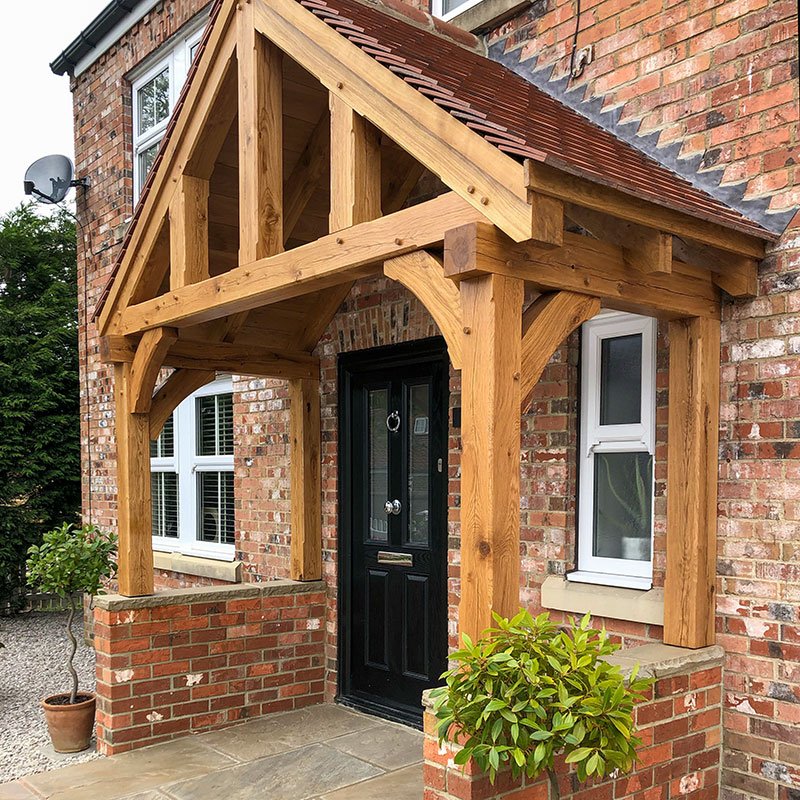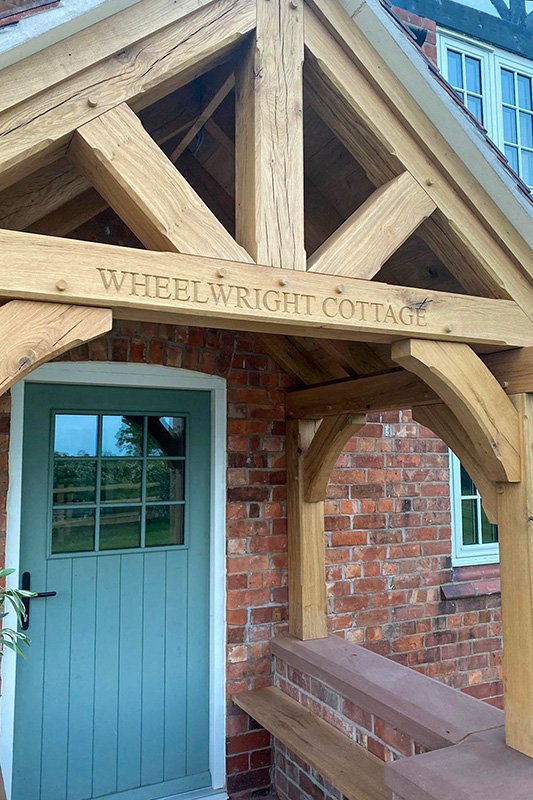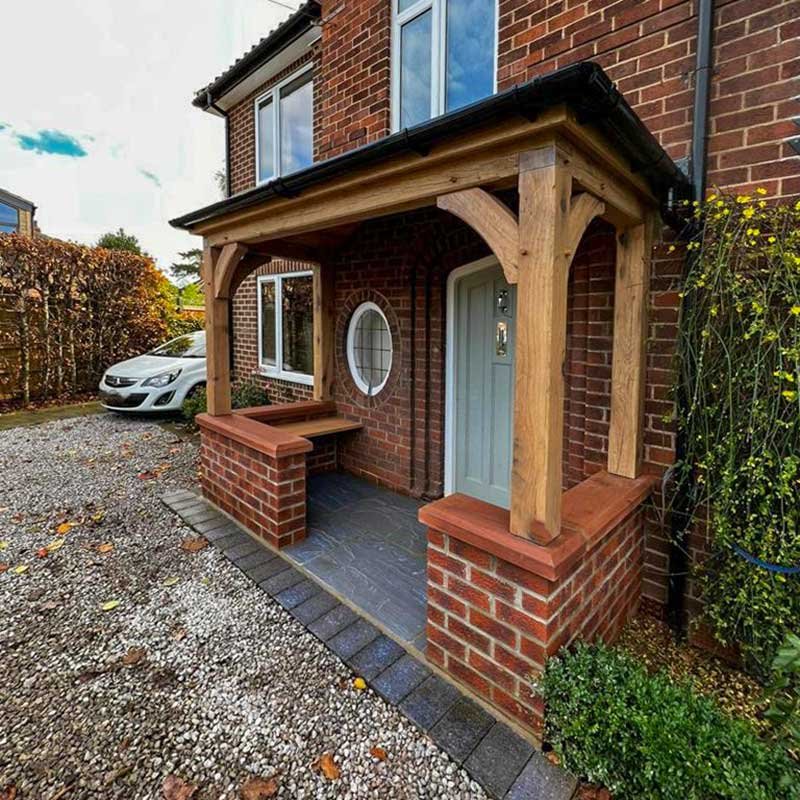
oakbydesign
01423 593 794



A dwarf wall is one of the great oak porch ideas we can offer and it adds shelter and character to any oak porch. This feature will be the pedestal of your porch and will require finishing to a high standard. Here are some ideas and solutions on the best way to finish the top of your dwarf wall. Normally, the construction will be stone or brick, although sometimes a render finish can be used. For the purpose of this article, we will concentrate on brick and stone dwarf walls.?


Any dwarf wall needs a capping or coping stone for the oak porch to sit upon. The difference between them is that a capping stone will be the same width as the dwarf wall whereas a coping stone will project slightly all the way around.
A coping stone would be better suited in these circumstances as the projection will act as some protection against the wall from any surface rain. As photos below, the oak post would want to sit aesthetically in the centre of the coping stone and wall.
It would ideally also want to sit equally from the front of the stone as it is from the sides. When installed, the stone coping should be offset to a slight angle so any surface water falls away from the centre of the oak porch. A minimal slope of 1 in 100 will suffice. This coping can be real stone or a composite depending on budget and the overall look required.


A brick dwarf wall can be finished with stone coping as described above in the same way. However, should you wish to use a brick alternative, there are two options you can choose from.
An angled or curved brick is known as a ‘plinth brick’. The are many plinth bricks on the market and choosing one will depend on the width or thickness of your wall. Most builders will construct a one brick wide wall. Looking at the plinth bricks pictured, these can be incorporated to create a neat brick finish. More oak porch ideas would be to make the wall slightly wider if your porch is more than 150omm in width and taller if you are considering a matching oak seat. Its all about proportions.
Alternatively, a soldier course of bricks laid on their edges would give a more robust effect. Bricks are made so their ‘faces’ can withstand the weather more easily than the ‘flat’ face.
Why not extend these oak porch ideas by adding a course or two of plain ‘rosemary’ tiles? These act the same way as a coping stone creating a small overhang for water to ‘drip’ away.


As the oak posts on most of our oak porches will be 140mm x 140mm, sitting them centrally on a stone or brick dwarf wall is always achievable. Should you be considering building a dwarf wall for your upcoming oak porch, we would be more than happy to advise you further. We can offer a drawing showing the details of how the oak post would sit and all dimensions for your builder or installer.
These oak porch ideas, like having a stone or brick coping will help with both the design and effectiveness of having a dwarf wall. It is not for every one, but a dwarf wall does add that enclosed and cosy feeling an oak porch should have.
There are other considerations when designing and installing the copings and should you require any more details, please do not hesitate to get in touch on 01423 593794.
For more oak porch ideas, help and a free consultation, please call us.
Telephone: 01423 593 794
Locksley Park
Blind Lane
Tockwith
YORK YO26 7QJ
Opening Times:
Mon to Fri - 9.00am to 5.00pm
Bank Holidays - Closed
Christmas 2025- TBC
Oak By Design is the trading name of:
Oak By Design Ltd.
Reg Number: 04384416
VAT Number: 664 8012 33