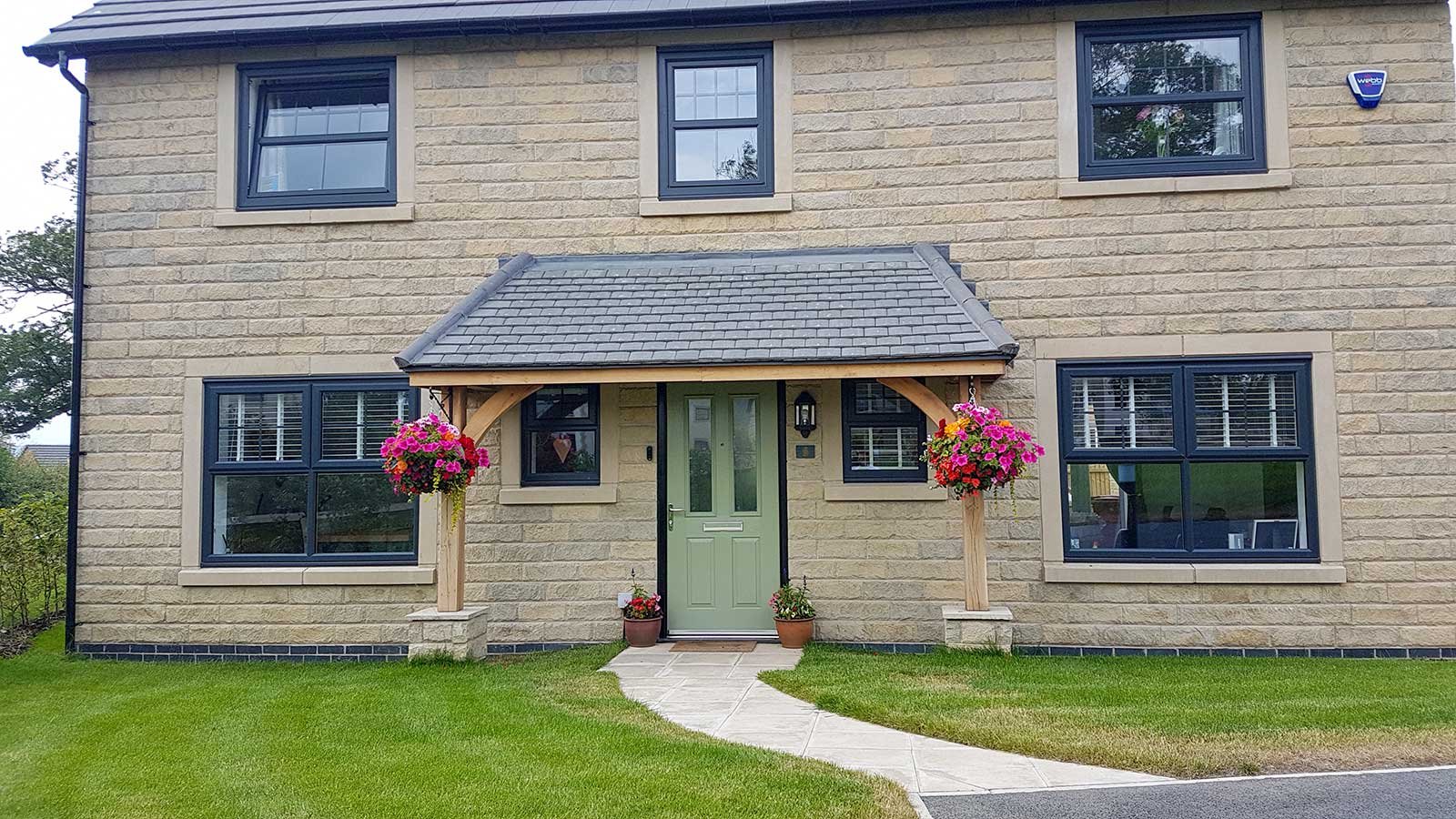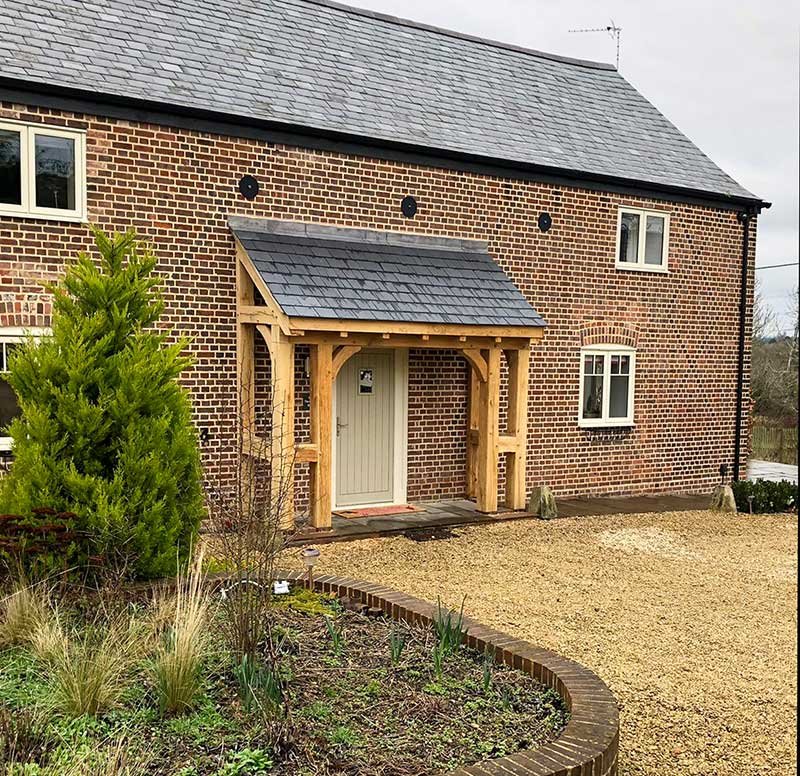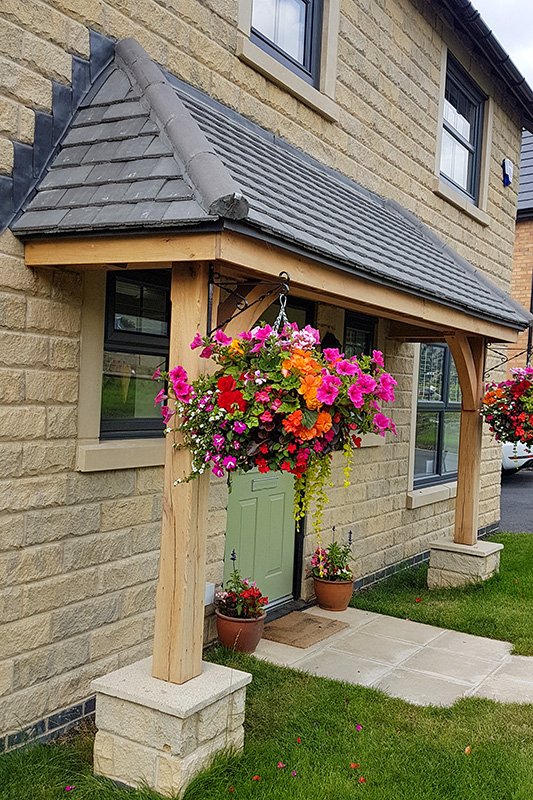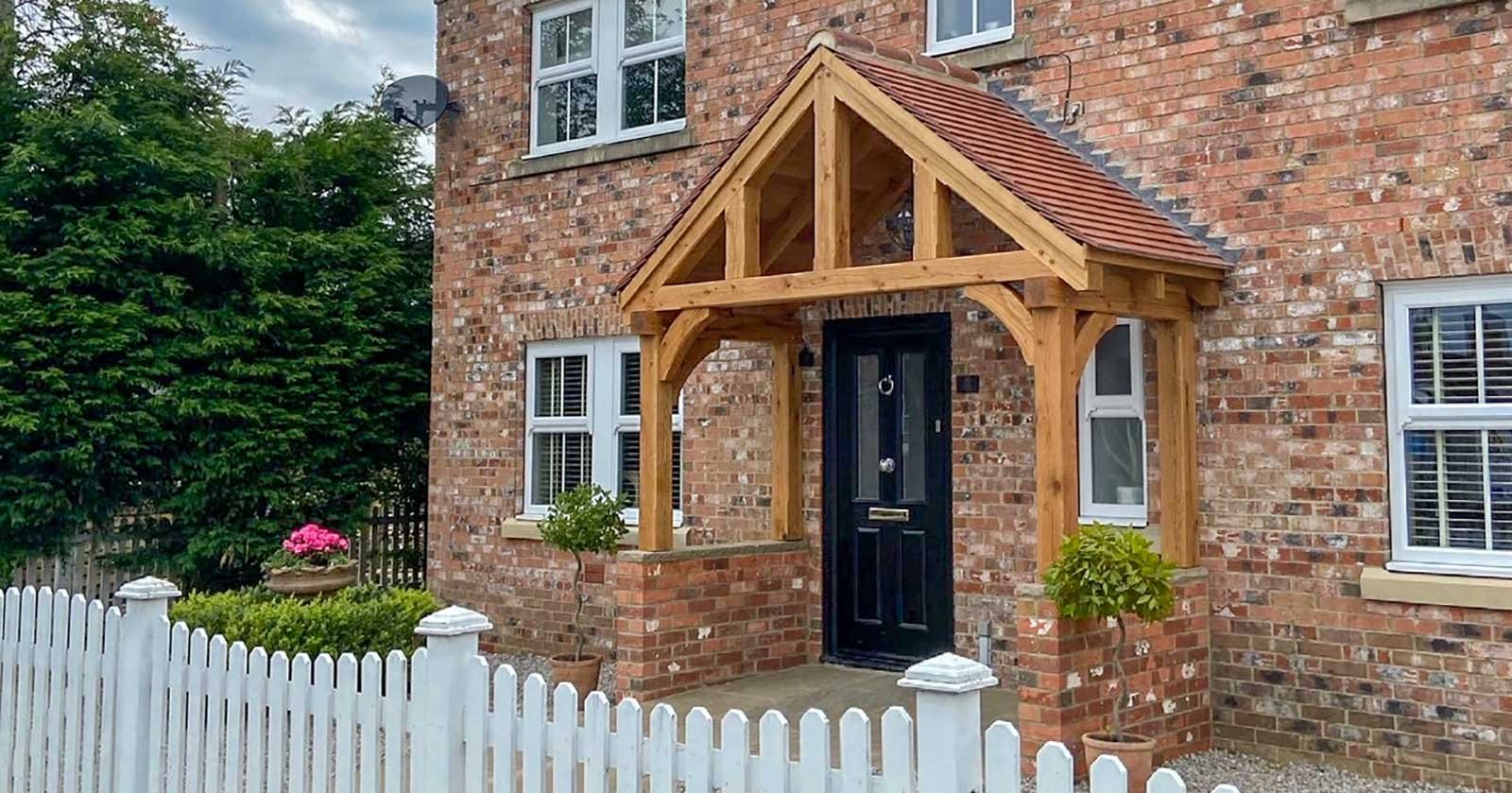
oakbydesign
01423 593 794





Only the finest seasoned (air-dried) oak is used in the construction of your lean to porch.
Seasoned oak is known for its increased hardness and lower moisture content. This produces a more stable product minimising shrinkage in the future.
All finished projects are pre-planed, pre-sanded and pre-oiled ready to install.
Full working drawings always accompany the 'Lean To' porch to ensure all components and accessories are included.
Attention to detail is a core value at every step of the production process, making it a worthwhile investment for any homeowner.
A 'Lean To' porch is attached to your property at roof level using a wall plate. This oak member is used to support the sloping rafters that create the roof pitch.
Sometimes, a 'Lean To' porch is better suited to shallow depth and longer (wider) porches, creating a verandah-like construction.
Extra wide (long) projects can then benefit from additional front posts to support the tie (ring) beam at the front.

We will listen to your ideas and look to provide a solution.
Your 'Lean To; porch is personal to you; your own designer porch.
The design, footprint and feasibility all needs working out prior to manufacturing.
This is were we can help and can give advice on how to make a porch (or how we make a porch) and the porch installation.
If you are seriously considering a canopy, the best place to start is our 'contact us' page and provide your details. The form also allows you to upload an image or two. Ideally we would like an image of where you intend to place the porch.
This is really useful.
From here, we can offer advice on location, size and a price. We can also point out any potential problems such as height, drains, lights and cables.
Why not get in touch using the contact form or just call us on 01423 593794 for some helpful advice.
If you are local to York, we have an excellent showroom where you can view a full size porch.
Although your will be given a kit, the kit is very well constructed and any assembly required is minimal. In most cases, these are delivered or you can arrange collection. The timber framed 'Lean To's' may have 2 mono trusses, a tie beam, and loads of info on how the porch kits go together.
Each lean to porch is oak framed and built as an easy to assemble kits. Each kit is has tie beams and built with precision in mind. The kits have an oak dowel for each post and joint. The kits will also have instructions and complete drawings.
Check out our social media: Instagram and Facebook
Case studies are a freat way of getting inspiration and ideas for your own oak porch.
Below, we have shown a case of of someone that dramatically changed the appearance and character of her home.
If we can help with your porch project, please give us a call on 01423 593794 to discuss.

Brian wanted to create a warm welcome to his already lovely stone built home in The Cotswolds. He felt the way to proceed, would be to install an oak porch. After looking around on the Internet, he came across Oak By Design's Inspiration/Case Studies page. He was immediately struck by how lovely each oak porch looked.
The initial phone call was made to the Oak By Design office where Brian spoke to Amanda. He explained that he would really love to have a hipped porch for the front of his home.
Amanda took some details and e-mailed Brian with the information, which would be required for her to be able to issue a quotation. This included the dimensions of the new lean-to. He also sent a photo of the front of the house. Oak By Design offer an advice service along with the quote and design.
Once the porch was ready, Brian was contacted to agree a delivery date to his home. This was done via the courier service STS Palletways.
An extremely happy Brian phoned Amanda to say thank you to everyone involved. He also sent in the wonderful pictures on this article.
Oak By Design do agree Brian’s house certainly has a very warm welcome now!
Telephone: 01423 593 794
Locksley Park
Blind Lane
Tockwith
YORK YO26 7QJ
Opening Times:
Mon to Fri - 9.00am to 5.00pm
Bank Holidays - Closed
Christmas 2024 - TBC
Oak By Design is the trading name of:
Penny Bricks & Timber Ltd.
Reg Number: 04384416
VAT Number: 664 8012 33