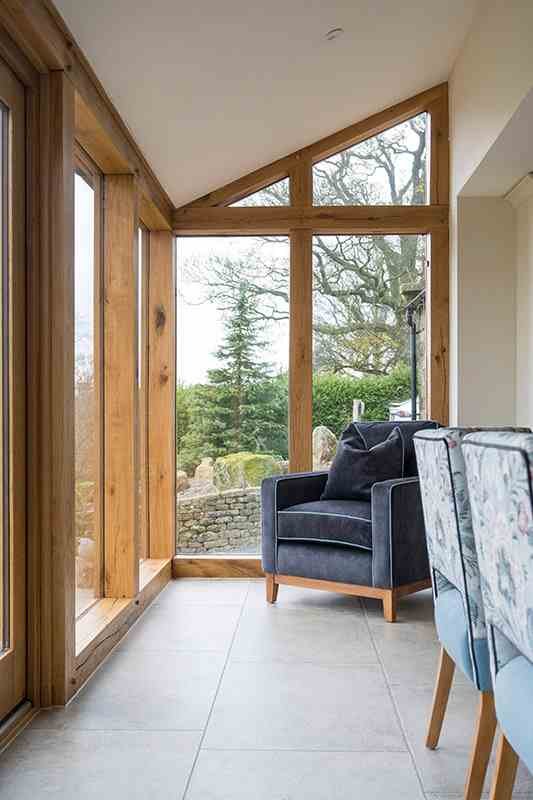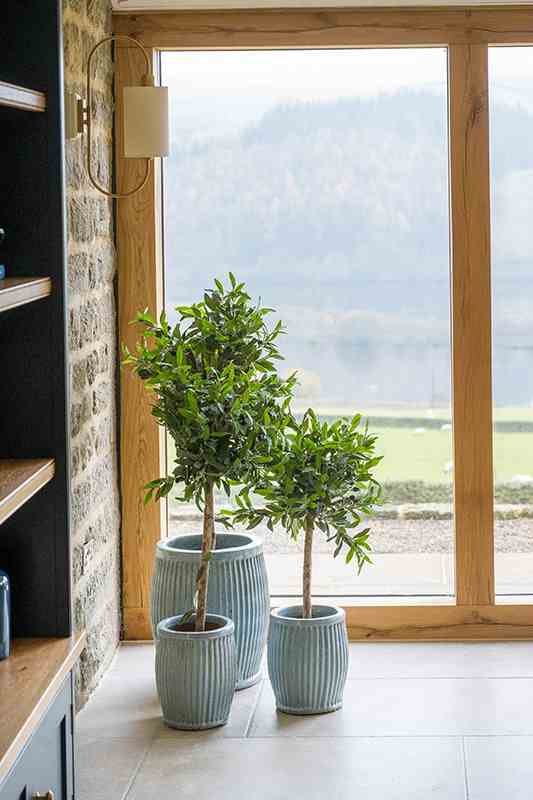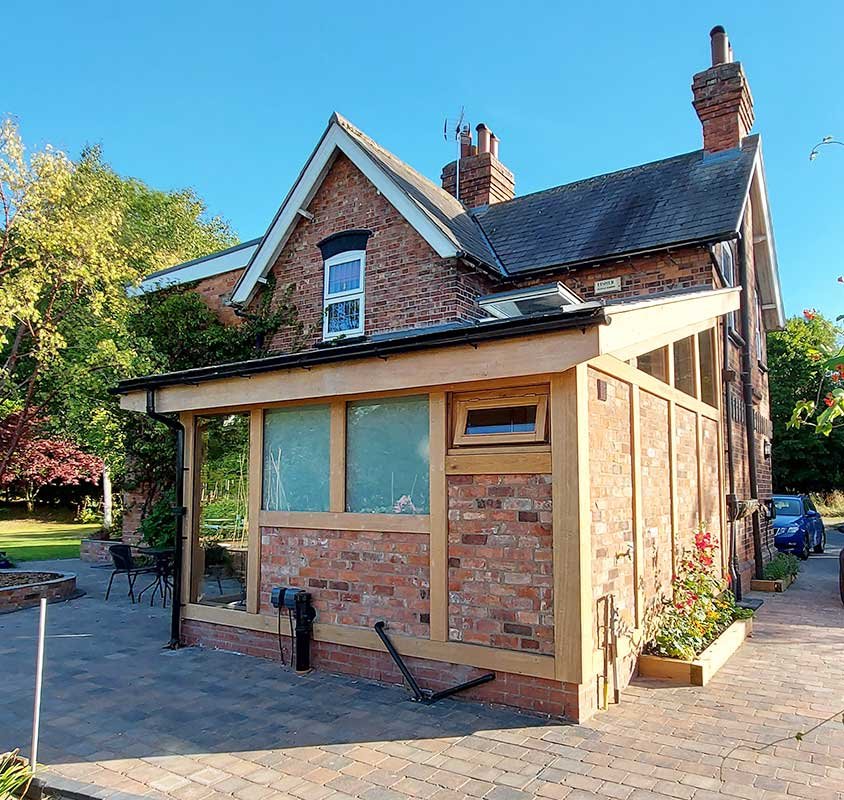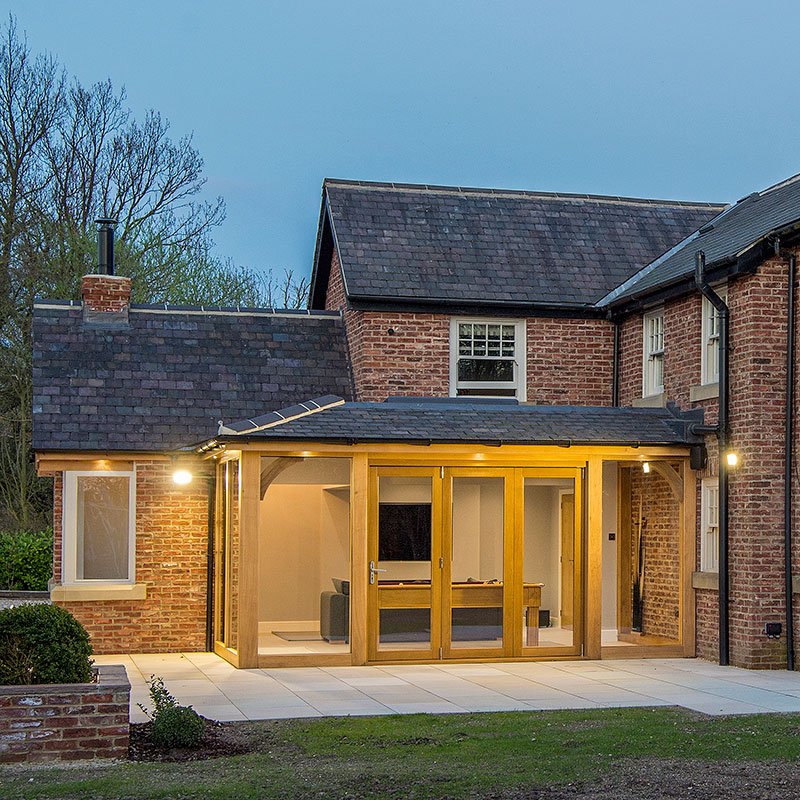
oakbydesign
01423 593 794



Are you looking for a unique way to extend your living space? Oak frame extensions are the perfect choice, offering an abundance of design possibilities and sustainable building materials.
Also See:
With contemporary interiors, vaulted ceilings, sunrooms and glazed links, you can create a beautiful and eye-catching extension that will be the envy of all your neighbours.
From single storey side extensions to two storey wow-factors – there’s something to suit everyone’s taste.
So let’s explore some oak frame extension ideas and learn how you can make your dream home come alive!



With contemporary interiors and a range of features, oak frame extensions can bring a real wow-factor to your home.
For example, you might choose to create curved walls with skylight windows to introduce modern aesthetics while ensuring energy efficiency. Oak is also the perfect material for blending traditional exteriors with contemporary interiors – single-storey sunrooms make the most of this natural blend.
Vaulted ceilings are another great feature for oak frame extensions that will inject an abundance of character into your space. With attention to detail and careful consideration for the existing structure’s inherent character, you’re sure to create a lasting impression with an oak frame extension.
Crafting a comprehensive wish list helps create an exceptional design brief for any abode addition. Making sure to include considerations such as space planning, aesthetic appeal, cost effectiveness, material choices, and design flexibility can ensure that the desired outcome is realized with no surprises.
When it comes to an building an oak conservatory there are several key pieces of information that need to be factored into the wish list.
For example, should the extension blend in or stand out?
What type of glazing should be used?
What kind of roof should be installed?
How much timber is necessary for a given project?
Are specialized materials and finishes required?
Answering these questions before beginning a project ensures that your desired vision can become a reality without any major changes during construction.
Careful consideration at this stage will also help save time, money, and effort down the line – leaving you to enjoy your new space without any headaches.


From the outside in, oak-framed extensions can really transform a home’s look and feel. When considering an extension, energy efficiency is important to ensure that natural light and warmth is maximised.
Depending on the architectural style of your home, there are many ways to incorporate oak into its design. Colour palettes can be chosen to match the existing decor or create a bold contrast for a modern twist. Sustainable materials such as bamboo floorboards and cork insulation can be used to add texture and character, while still being environmentally friendly.
When deciding between exposed or concealed oak frame, it’s essential to assess how much of an impact this will have on your interior space and budget. If you choose more exposed oak frame work, then allow extra room in your budget for high quality finishing touches like elegant door frames or skirting boards made from solid hardwood.
On the other hand, if you opt for less exposed framing then you may have more freedom when it comes to designing the interior space with furniture and soft furnishings – but remember not to forget about those energy efficiency considerations!
No matter what kind of extension you choose – single storey sunroom, two storey wow-factor addition or even something three storey grandiose – attention to detail will always be key for creating a sympathetic connection between old and new architecture.
You may even want to connect an oak frame garden room by adding glazed links between main house; this could provide an additional outdoor living area which seamlessly blends with nature’s beauty. Ultimately, traditional exterior styles don’t need to limit creativity when it comes to contemporary interiors; mix up modern furniture pieces with traditional colour palettes for unique end result.
The possibilities are endless for transforming a home, whether you’re looking to add an eye-catching two-storey addition or cozy single-storey sunroom – just don’t let your dreams be crushed by a dodgy builder!
Take any case study of a single-storey side oak frame extension as an example. These projects are able to provide extra living and dining space without detracting from the existing structure’s character, while still incorporating modern accents and eclectic choices. Structural surprises like vaulted ceilings and natural textures bring depth to the design, while landscape features such as glazed links help connect the oak frame garden room to the main house.
For those wanting something more dramatic, two storeys can be added with ease using oak frame construction – creating a real wow factor that will impress all who visit. Traditional exteriors can be mixed with contemporary interiors for a timeless look, and if you have a period home attention to detail is essential for sympathetic extensions.
No matter what type of oak frame extension ideas you choose, it’s important to remember that no two projects are ever alike. You may find inspiration from other homes or come up with your own unique vision – whatever it is make sure it reflects your style and personality so you love coming home every day!


When looking into adding an oak frame extension to your home, it’s important to consider the cost estimates and climate concerns that come with such a project. Building duration, maintenance needs, and energy efficiency are also key factors in determining if an oak frame extension is right for you.
On average, a single-storey oak frame extension will cost around £25,000 – £50,000 depending on the size of the project and materials used. Climate considerations should be taken into account when planning an oak frame extension as this type of material can expand or contract with changes in temperature.
It’s important to ensure that the building duration is realistic and takes into consideration any delays due to weather or other unforeseen circumstances. Maintenance needs should be considered too; regular care will help keep your oak frame extension looking great for years to come.
Finally, energy efficiency is another factor; make sure your new space meets current standards in order to save on energy costs in the long run.
An oak frame extension is a great choice for any climate due to its durability, design flexibility, insulation options, and renovation potential.
Not only will you benefit from the visual appeal of an oak frame extension, but you’ll also have the peace of mind that it can withstand whatever conditions come your way.
Whatever your climate or location may be, an oak frame extension offers the perfect combination of practicality and beauty.
You’ve got a vision of an extra living space that blends perfectly with the rest of your home, and oak frame extensions could be just what you’re looking for.
Building an oak frame extension usually takes several months from the designing process to obtaining planning permission to the construction itself. But it’s worth it in the end as you get beautiful, sustainable materials that will last for years, plus an aesthetic appeal that is hard to beat.
With thoughtful construction methods and careful attention to detail, you can create a new space with control and confidence – something sure to make your house stand out from the crowd!
Maintaining an oak frame extension requires careful consideration of several factors. During the installation process, it’s important to select durable timber and consider any design considerations that could impact its longevity.
Regular upkeep should also be factored in, as well as assessing the environmental impact of your choice of materials. To ensure that your oak frame extension lasts for years to come, make sure you understand all of the durability requirements and maintenance needs associated with it.
Oak frame extensions are becoming an increasingly popular home improvement option due to their eco-friendly materials, renewable resources, and modern designs.
Not only do they offer a unique visual appeal and style to your home, but they also provide excellent insulation systems and can be incredibly energy efficient.
By carefully selecting the right eco-friendly materials and investing in renewable resources like solar panels, you can create an oak frame extension that both looks great and helps you save money on your energy bills.
We’ve explored the many possibilities of oak frame extensions and all they have to offer. With its array of contemporary features, sustainable materials and attractive design, there’s no limit to what you can create.
It’s like a blank canvas that you can paint with your own style—the only limit is your imagination. So go ahead, dream big; the sky really is the limit when it comes to designing an oak frame extension for your home.
The best part is that whatever design you choose, it will be as unique as you are!
Why not follow us on Instagram?
Telephone: 01423 593 794
Locksley Park
Blind Lane
Tockwith
YORK YO26 7QJ
Opening Times:
Mon to Fri - 9.00am to 5.00pm
Bank Holidays - Closed
Christmas 2025- TBC
Oak By Design is the trading name of:
Oak By Design Ltd.
Reg Number: 04384416
VAT Number: 664 8012 33