
oakbydesign
01423 593 794


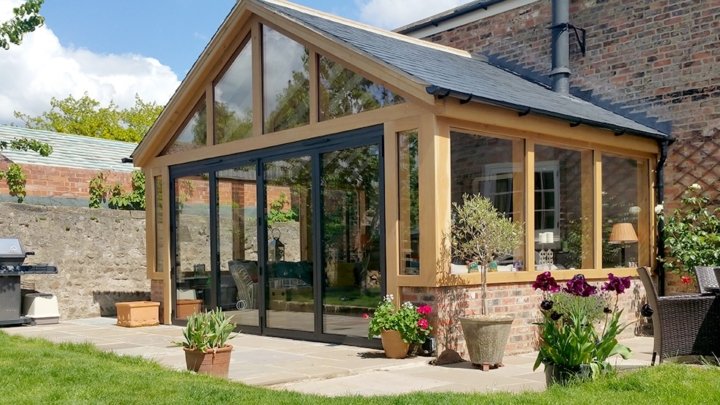
An enclosed sided oak frame.
Applications can include oak orangeries, oak conservatories, oak atriums and oak garages.
Traditionally crafted from seasoned, air-dried oak to last a lifetime; a complete made to measure service.
Full working drawings are always produced to ensure the product is designed and manufactured exactly as you want it.
The mini extension adding value and shelter.
Fully enclosed oak porch and can be provided with a matching oak door and frame.
Completely pre-finished, labelled and ready to install.
Traditional mortise and tenon joints, drawings and fixings included.
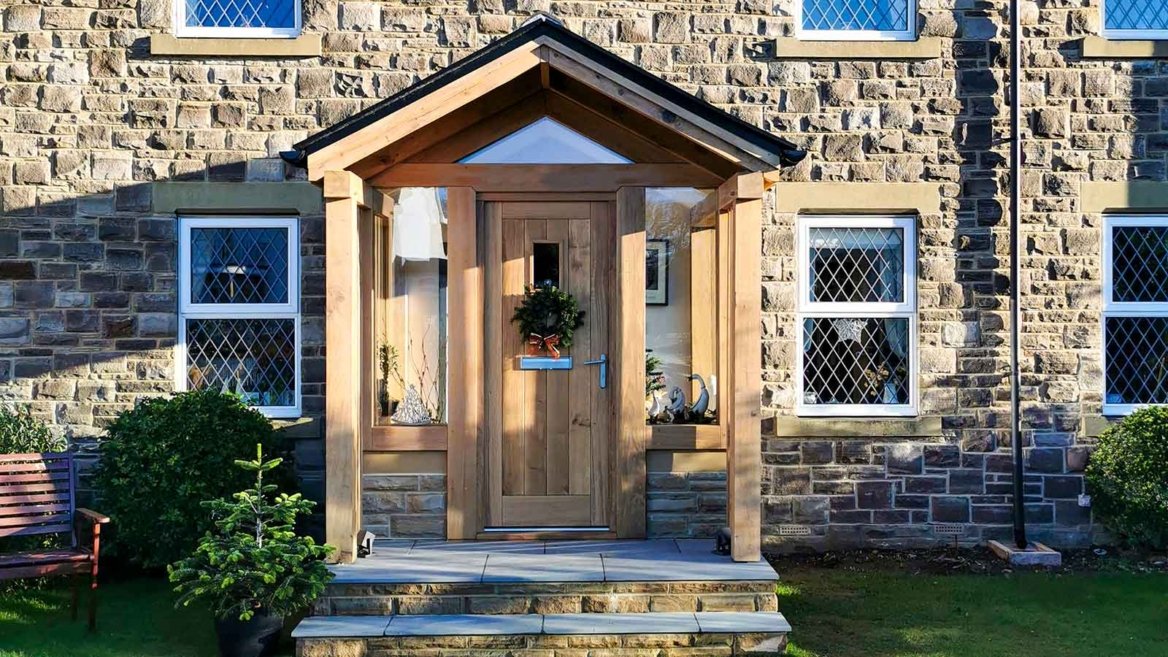
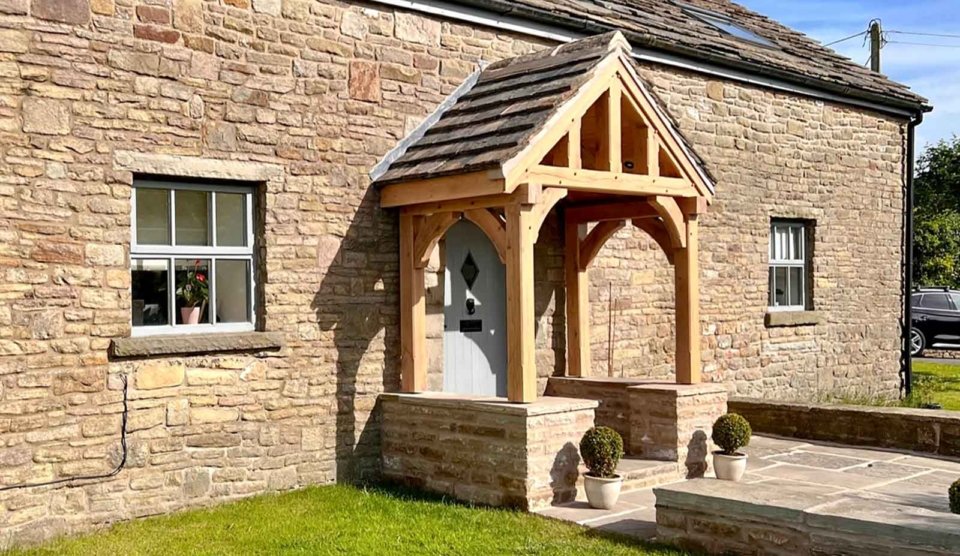
The perfect addition to your home. Adding character, shelter and value.
Tailor made dimensions, traditional methods and styles to suit you.
An oak porch can define a home and at Oak By Design, we offer a fully customisable service to create your dream.
Designs can include 2 or 4 posts, pitched roof or sloping, curved brackets, dwarf walls, enclosed sides and more.
Creating the ultimate entrance talking point to your home.
A complete design service offering drawings and 3D models to complete the customer experience.
Your oak staircase is designed and manufactured in-house and can be created for every situation.
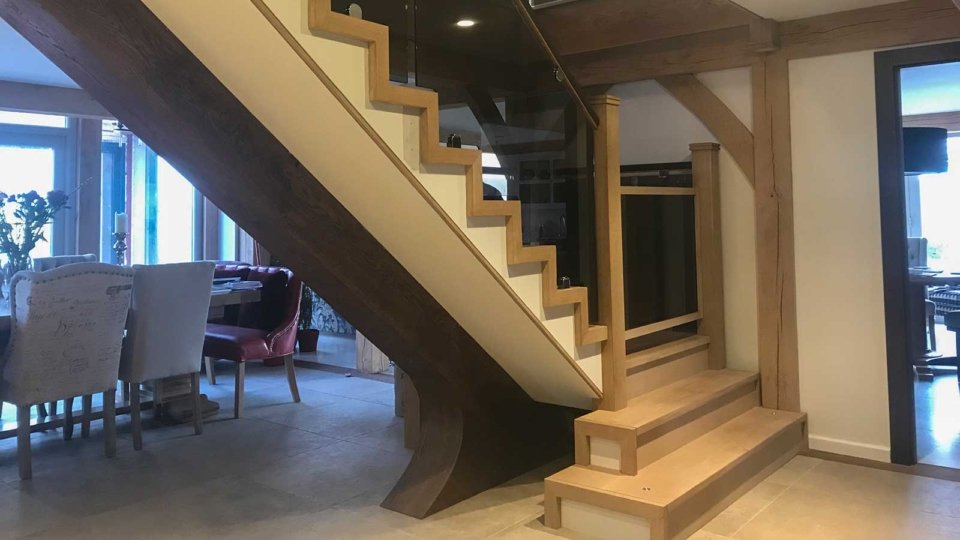
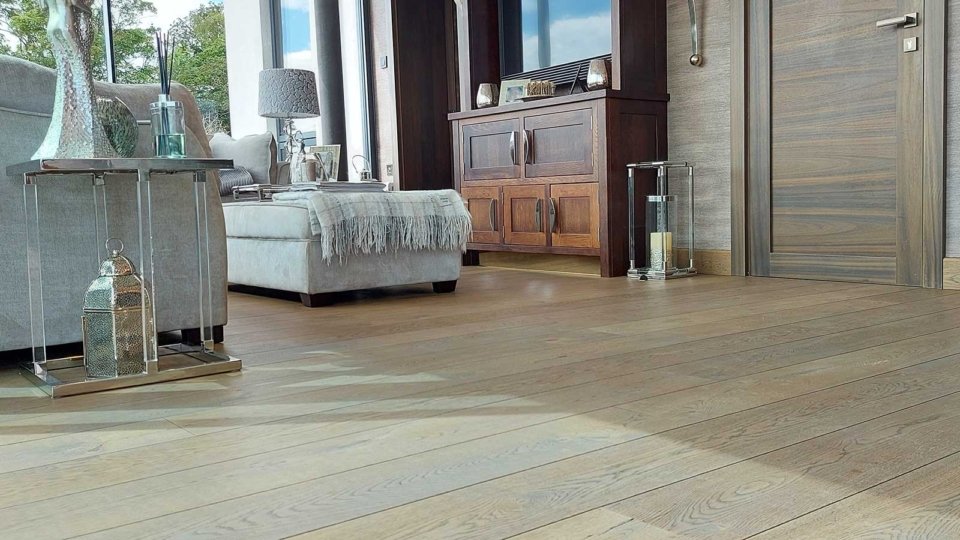
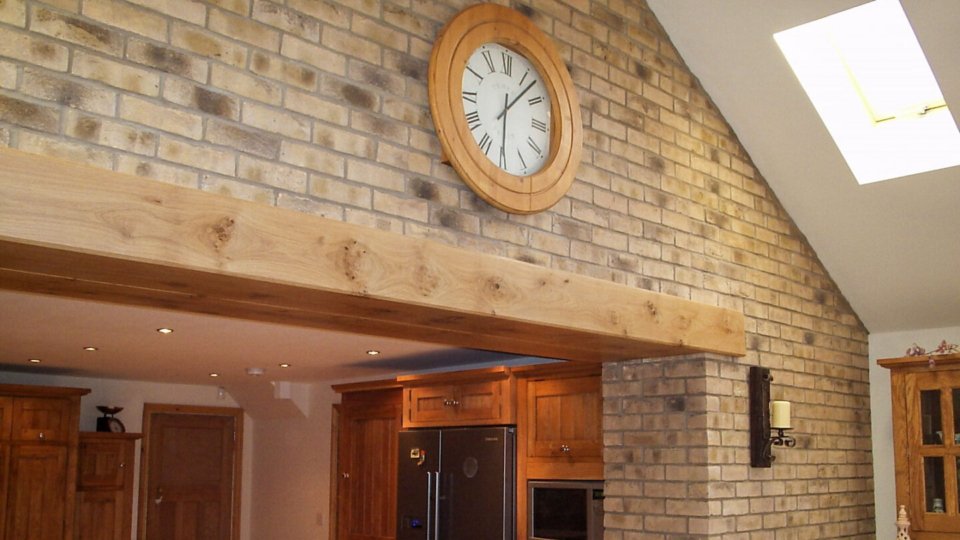

Any oak truss and/or purlins give an impressive entrance or vaulted ceiling to any home.
A range of oak trusses can be manufactured included king post, raise tie and mono truss.
Full working drawings and advice are always available.

Telephone: 01423 593 794
Locksley Park
Blind Lane
Tockwith
YORK YO26 7QJ
Opening Times:
Mon to Fri - 9.00am to 5.00pm
Bank Holidays - Closed
Christmas 2025- TBC
Oak By Design is the trading name of:
Oak By Design Ltd.
Reg Number: 04384416
VAT Number: 664 8012 33
Left us a star review
Amazing customer service from beginning to end . My builder was in awe at the quality of the oak porch components. Call them and ask for Joanne - what she doesn’t know isn’t worth knowing! It’s not every day you invest in a “proper” porch so do it right. You’ll definitely be delighted!
Thank you Jo for your assistance and detailed guide every step of the way with my new porch. Very pleased with the finished product, I would highly recommend Jack and his team for installation
Excellent customer service. Very friendly. Explained in detail. Product is beautiful. Would recommend. Company sent photos of finished product prior to dispatch to confirm our happiness with their work.
Oak by design were a fantastic company to deal with. They made us some treads for a bespoke stair case from large pieces of air dried oak. They were very thorough in making sure that they understood exactly what we wanted. They made excellent suggestions for small changes to our own design in order to produce a better finished product and to manage the cost. We were very happy with the treads when they were delivered. They look fantastic and fitted perfectly to the steel frame which was made by a third party. I could not recommend them more highly.
Working with Oak By Design on our project was a pleasure and we were delighted with the results. Joanne was extremely helpful, quick to answer any questions and generally a great person to deal with! The quality and finish of the products - RSJ covers and Oak Windows & Doors were superb and look great. Would highly recommend working with Oak By Design and would not hesitate to use their services again for future projects!
Posting on behalf of my Mother in Law, Shirley Abbott "Having planned to shop around, Oak By Design was my first stop. I had no need to look any further. Joanne patiently and professionally guiding me through the confusion of choosing the right flooring. The service and support from the staff was exceptional, efficient and helpful. And - my floor looks amazing!"
Fantastic service from start to finish, I would have no hesitation in recommending this company or using them again. Very professional and helpful. Joanne was great in assisting us with choosing both styles and colours of the beams and cladding.
From start to finish Oak By Design have been incredible, nothing was too much trouble. Our new Oak doors are beautifully made and have really been the icing on the cake to finish our house renovations off. We have also had a fabulous outdoor oak structure with heating and we are very much looking forward to making the most of it in the months ahead. Thank you to the whole team I would throughly recommend.
Outstanding customer service from a company that truly cares. I’ve only dealt with a small amount of companies where buying experience totally outstrips the monetary value & this is one of them.
I was sourcing an oak RSJ cover (circa 5m length) for my extension and found Oak by Design on the internet. All of the reviews I could were glowing and so I contacted them......And I'm so glad that I did. Joanne Fisher answered my initial call and she looked after my order from beginning to end - in terms of ensuring that I got exactly what I wanted she/they provided a superb service - everything on time - delivery in to the Peak District to suit when I wanted. The quality of the the RSJ cover is fantastic thick solid oak that matches my oak floor - looks amazing. If you want anything oak I can thoroughly recommend Oak By Design.
We are ‘over the moon’ with our beautiful oak porch made by Oakbydesign .From our initial enquiry to delivery and installation the service and attention to detail has been outstanding! A very big thank you to Joanne who was so helpful and friendly from start to finish which made the whole process such a pleasure. Highly recommend anyone looking for an oak porch to choose Oakbydesign . Yvonne Grant.
My wife and I recently purchased an oak porch from Oak By Design. We are delighted with the porch and it has been much admired. We did get some help assembling it but everything fitted together perfectly.
Great company, always on the end of the phone to talk through design, measurements, fitting. The Oak is very high standard, looks amazing.
Fantastic staff with fantastic craftsmanship. Great communication and always on the ball. I would highly recommend oak by design, I don’t think you could get a better quality oak porch anywhere. Extremely pleased with ours , always getting compliments from fellow villagers
We decided to get an oak porch to make our home more attractive and we are so glad we did as it really is beautiful ! Joanne and the Team have been professional, friendly and just a pleasure to deal with ! Thank you so much !!
When embarking on a large renovation project assembling the right team of skilled work people is vital. It involves the need for skill, imagination and trust. It was important to us to use a local company and Oak by Design seemed to tick the right boxes although we had not dealt with them or indeed heard of them before. We soon came to realise that the combination of Ben, Billy, Jamie, Matt and MIck ( listed strictly in alphabetical order ) was a great success. Skilled: highly, imaginative: an excellent creative talent, trustworthy: 100% but also such great team players that all the other trades on site benefitted from their cooperation and great good humour. I would endorse the other reviewers who have commented on the quality of the materials used, whether in the replacement windows, the light oak internal doors. the fantastic oak staircase, the secret bookcase and the pièce de résistance: the oak conservatory. It has been a great project and much of that I attribute to the work of Oak by Design. A big thank you to you all.
We ordered two bespoke doors and two bespoke porches for our house build from Joanne at OByD. We were specifically delighted with Joanne's attention to detail (and patience! lol) making the overall customer experience excellent. The product was equally fantastic, the product quality was truly beyond our expectations. Joanne is super helpful and knowledgeable, and kept my spirits up throughout our project. We would 100% recommend OByD, and specifically Joanne, for all your standard and bespoke oak requirements. H&D
Four years ago we took the decision to completely gut an old farmhouse and start again with it, we started looking for a supplier of oak to refit all of the internal doors, door casings, skirting and flooring. Our carpenter recommended Oak By Design. He wasn't wrong! All of the oak has been completely top notch. As the old house has settled into it's new skin it has moved and cracked in various places, the only thing that has been stable and unwavering is the oak. The customer service has been superb, with them continuing to supply exactly the same items, with the same quality over the course of 4 years. They even indulged our designs for furniture for our "boot room", with Shoe pigeon holes and a bench which we could store wellies under (as pictured). The doors supplied by them are reassuringly heavy and sturdy, with a proper "thunk" as you close them, cutting off sound from the rest of the house. There may be other, cheaper suppliers of oak out there, but none with the same level of quality, longevity and customer service as Oak By Design. If you want to do it right (& once!) use these guys.
Spectacular service from start to finish! great design work and support from concept to installation. The builders were amazing! So pleased with the outcome! Thankyou so so much !
Found this company by accident whilst passing through Harrogate, but well worth a visit.Great products choice with helpful friendly service. The wooden flooring and beams look great in situ and we are very pleased with the transformed room. Would recommend and use again.
As the owner of a local joinery business, Robert Davis Joinery, I have had the pleasure of using Oak by Design on several occasions over the last 8 years. They have produced bespoke interior products for me including Oak doors and timber moldings. The staff in the office and the workshop are always very helpful and friendly and the standard of the workmanship and materials are always of a very high quality.
From the start of our enquiry, the service provided was excellent. Joanne was a great help and the oak porch structure looks fantastic on our new build. It completely changed the look of the house. Very quick delivery could not recommend enough.
What can I say, Oak By Design have been the most fantastic company to deal with. Joanne was so helpful, friendly and professional. She really seemed to care about our project, which made such a difference. We had 4 oak RSJ covers made and 2 fireplace mantles. The finish is outstanding. Everyone believes they are solid beams, which was just what we wanted. The care and attention this company will give you is 2nd to none and I would highly recommend them. Pictures will follow when we complete our project, thanks again Oak By Design. x
Excellent quality workmanship and materials. Very easy and friendly to deal with on the phone. Everything done on time and no problems at all. Will definitely use again next time I need an oak porch or any other oak structures.
We were looking to have a bespoke oak and glass atrium for the front of our new house renovation. We wanted to find a company we trusted, who clearly understood our brief and could manufacture and install a high quality product at a competitive price. A big ask, but OakByDesign ticked all our boxes. Jamie and the team from the initial discovery meeting to completion of the installation were fantastic. The design, material quality and installation were first class and I would highly recommend you to include them within your project plans. Thank you all. Ben and Lindsay.
From the initial quotation right through to the delivery and after service Joanne has been brilliant and given me an excellent product. I have just ordered another porch for another project from them and I will continue to do so for future projects . Thomas and Bell Building Contractors Ltd
A fabulous service and supportive through the design and delivery process. Highly recommended
I first used Oak by Design in 2021 for a oak porch, I used them again 2023 for an oak pergola. Both times my clients have been Delighted with the finished product. Both times the product was delivered when stated, everything i needed was on the delivery. Oak by design listened to what I required for both jobs. The quality of the oak is excellent, all joints fit correctly & if I had a problem I only had to ring and speak to them. R Brown Carpentry always recommends Oak by Design when asked about oak structures.
Found Oak by Design searching for a new front porch to replace a canopy and knew immediately that this was company for the job and I was not disappointed. I already knew what I wanted and Richard, very patiently, developed my basic requirements, with a number of iterations, into a full detailed design. As I live outside their site working area I decided go for supply only and to install the porch myself. It was delivered as promised and it looked great even on the pallet! It took me a while to fit but it was very satisfying and the result is fantastic. The quality of the aged oak and carpentry of the timbers is excellent. I’m delighted with the porch supplied by Oak by Design - it looks superb.
Oak by design provided our engineered oak flooring. From our initial meeting and supply of samples to the final delivery we have been provided with excellent service. Carl has been in touch throughout the process and provided updates about the lead time and expected delivery dates. We are delighted with the flooring. Very happy to recommend Oak by design.
Exceptional service and beautiful flooring. Absolutely delighted with every aspect. Went above and beyond great customer service to meet our needs and timescales.
Having lived with our porch for over 2 years I can honestly say it’s the best addition to our house we ever made. Not only does it look fantastic the quality is outstanding. I love that it keeps the mud out of the hall and provides a seating area to remove muddy boots.
A great company to deal with. Professional from start to finish and always there to assist with any queries. Highly recommended.
We got a fantastic garden structure from Oak by Design. It is a very handsome building and the design process was very patient, to say the least. We didn’t really know what we wanted, so we had to be guided through it. And we are delighted.
This is the second time that we have used Oak By Design for oak products and once again we weren’t disappointed. We recently ordered some internal oak doors and from the very start they were a pleasure to deal with. Joanne especially was extremely helpful and friendly, nothing was too much trouble. We were kept updated about the progress of our order. Unfortunately we needed to delay acceptance of the doors for a few weeks and Oak By Design happily agreed to store them in their workshop until we were ready for them. The quality of the doors is very high, they are very well made and finished, far better than any oak doors that you will buy “ off the shelf. “ They are all installed now and look fantastic. I would highly recommend Oak By Design and we will certainly use them again in the future if we require any more oak products. A huge thank you to Joanne and the whole team for a great service and a great product.
We were delighted with our new porch. Right from our initial contact with Joanne at ObD, through the design and the installation by Jack and his team the service has been excellent. We would have no hesitation in recommending ObD and Jack to anyone thinking of a high quality oak porch. Thank you to all involved.
From the beginning the customer service has been superb, excellent help and advice when choosing the flooring, delivery arriving when promised and a product which is extremely high quality. We have replaced the majority of our flooring downstairs and we are so pleased with the result that we would have paid more. Fantastic.
Oak by Design have made 2 oak framed rooms for us, sunroom at the front and and "moonroom" (photo) at the back which encompasses a shower room, work area and storage. They have been helpful at every stage and the outcome is simply brilliant. They make the whole house feel roomier and brighter and are beautiful places to be. GE North Yorkshire
We purchased some engineered oak flooring and oak covers from Oak By Design and couldn't be happier with the finish and quality. They are spot on. Joanne was extremely helpful throughout the whole process and provided plenty of advice when necessary. Thank you
Great personal service to ensure we got what we needed specific to our personal requirements. Quality is outstanding and there was a helping hand there all the way. The porch we ended up with was not cheap but having looked at others the quality of the Oak by design product shines through. Very pleased with the result and the complements from both neighbours and our builders keep coming.
We can thoroughly recommend Oak by Design. Not only did they provide the best of oak floors and oak staircase to suit our new, contemporary home, but they returned to make good a problem which was not their fault. Going the extra mile separates great companies from ordinary firms. Thank you Jamie & Billy. From Mike & Barbara, York.
Great service by a friendly professional team, a pleasure to work with. The end result of our oak glazed leisure spa and outdoor kitchen looks fantastic. Great job
We worked with the team who designed a wonderful porch for our house near Harrogate. It has been an amazing addition. Simple but effective - excellent craftsmanship using authentic materials. We are absolutely delighted with the transformation and everyone who sees the porch says how great it looks. Thanks to all the team at Oak By Design.