
oakbydesign
01423 593 794


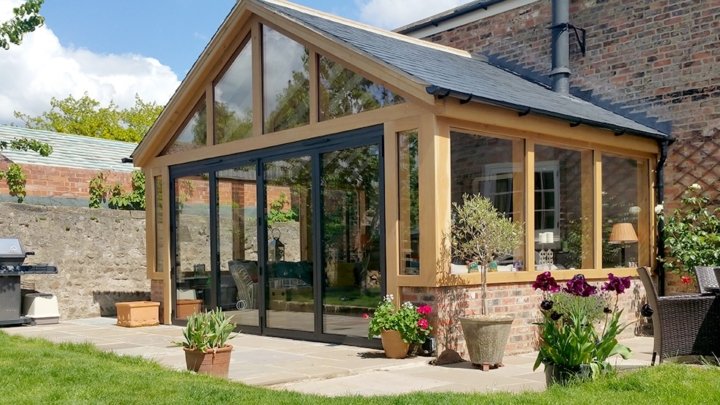
An enclosed sided oak frame.
Applications can include oak orangeries, oak conservatories, oak atriums and oak garages.
Traditionally crafted from seasoned, air-dried oak to last a lifetime; a complete made to measure service.
Full working drawings are always produced to ensure the product is designed and manufactured exactly as you want it.
The mini extension adding value and shelter.
Fully enclosed oak porch and can be provided with a matching oak door and frame.
Completely pre-finished, labelled and ready to install.
Traditional mortise and tenon joints, drawings and fixings included.
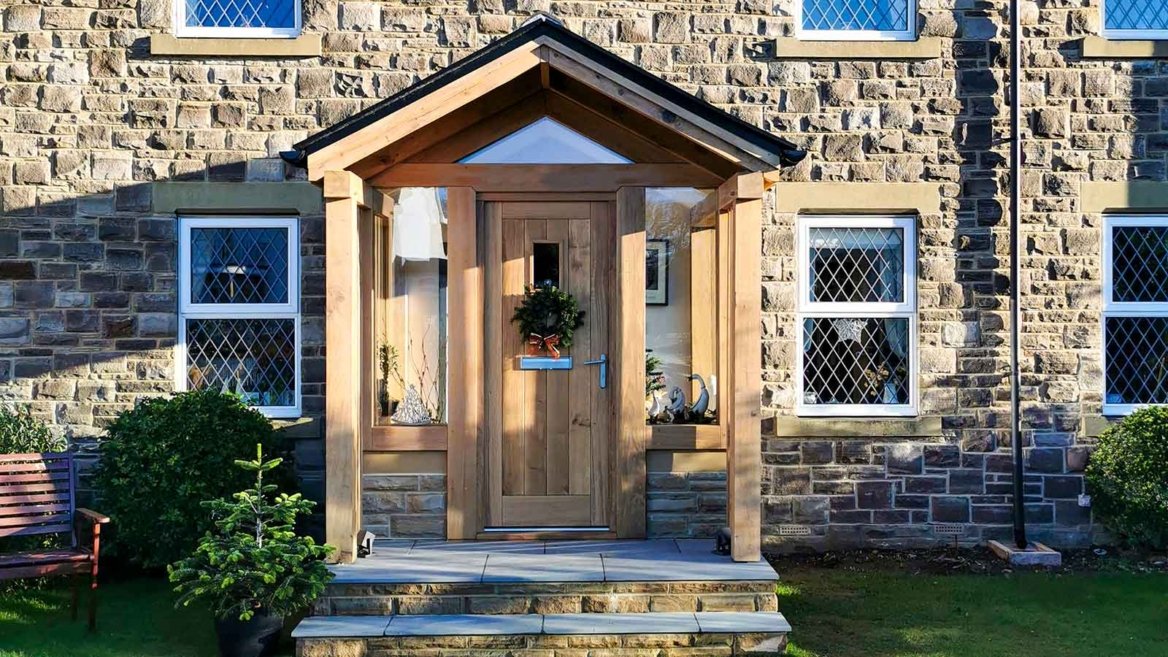
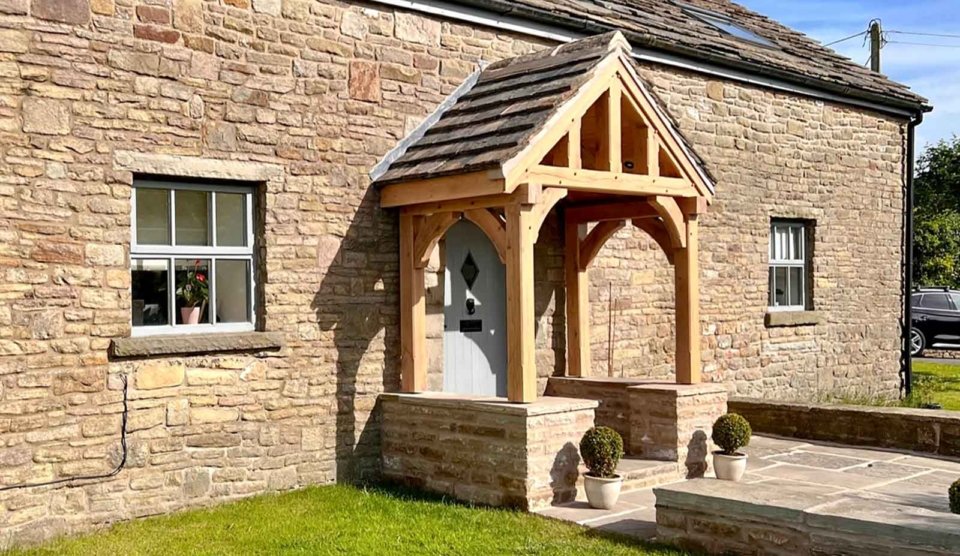
The perfect addition to your home. Adding character, shelter and value.
Tailor made dimensions, traditional methods and styles to suit you.
An oak porch can define a home and at Oak By Design, we offer a fully customisable service to create your dream.
Designs can include 2 or 4 posts, pitched roof or sloping, curved brackets, dwarf walls, enclosed sides and more.
Creating the ultimate entrance talking point to your home.
A complete design service offering drawings and 3D models to complete the customer experience.
Your oak staircase is designed and manufactured in-house and can be created for every situation.
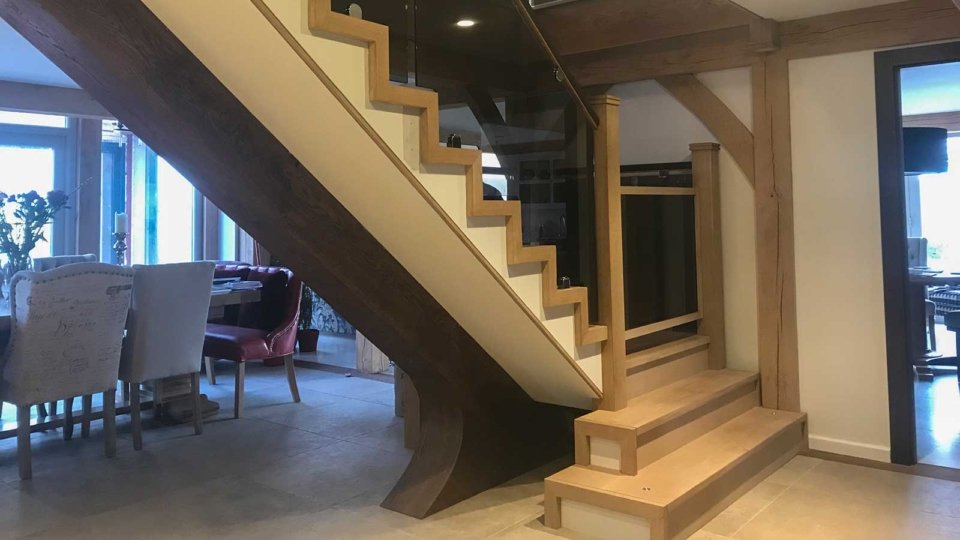
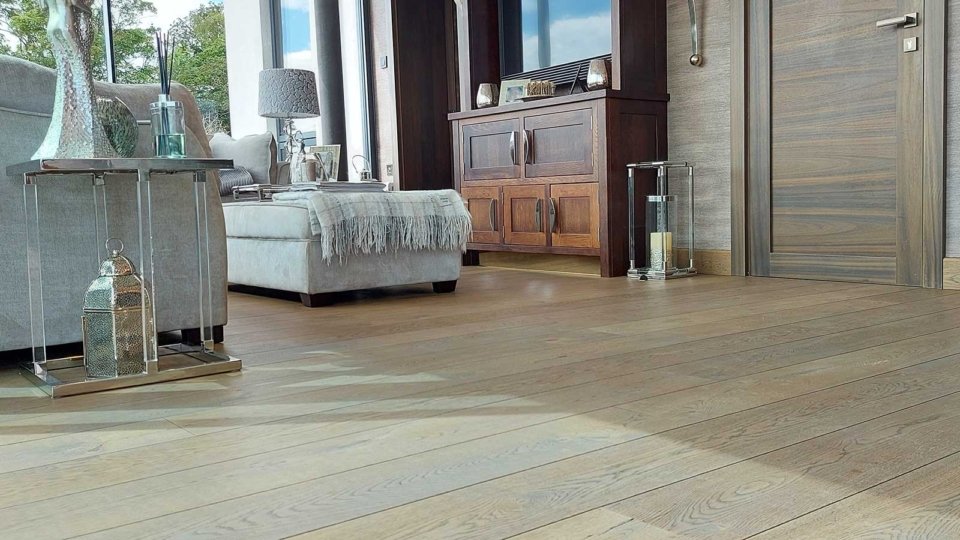
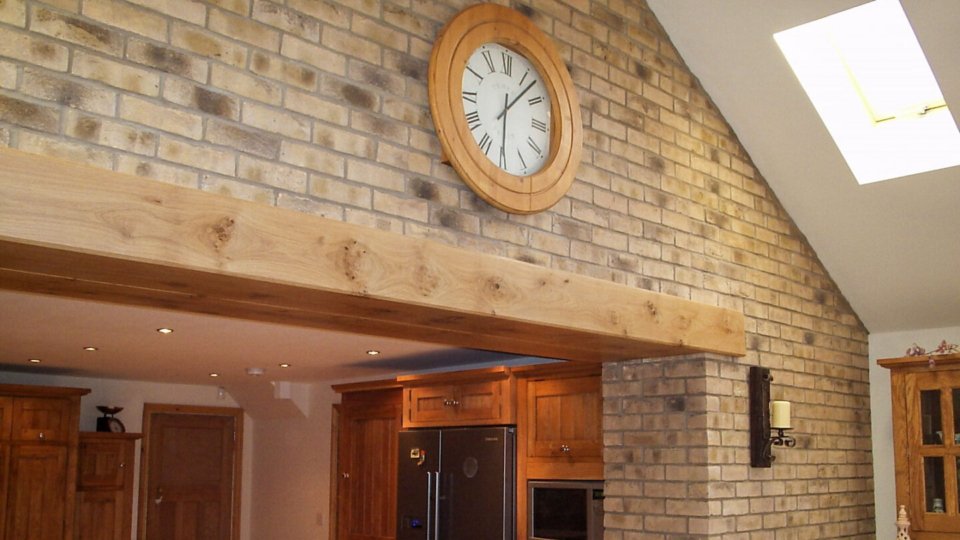

Any oak truss and/or purlins give an impressive entrance or vaulted ceiling to any home.
A range of oak trusses can be manufactured included king post, raise tie and mono truss.
Full working drawings and advice are always available.

Telephone: 01423 593 794
Locksley Park
Blind Lane
Tockwith
YORK YO26 7QJ
Opening Times:
Mon to Fri - 9.00am to 5.00pm
Bank Holidays - Closed
Christmas 2025- TBC
Oak By Design is the trading name of:
Oak By Design Ltd.
Reg Number: 04384416
VAT Number: 664 8012 33