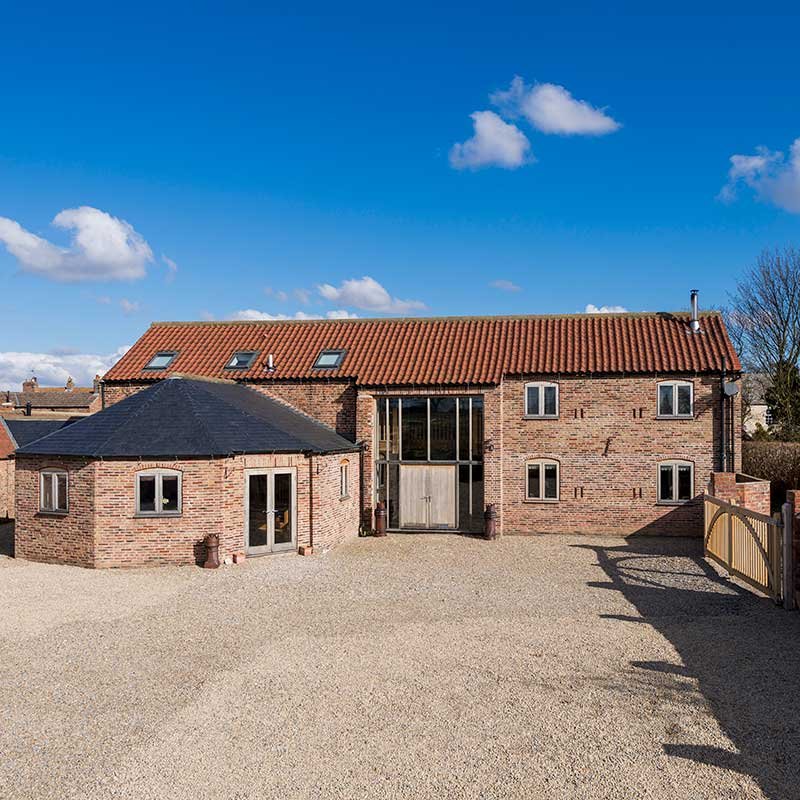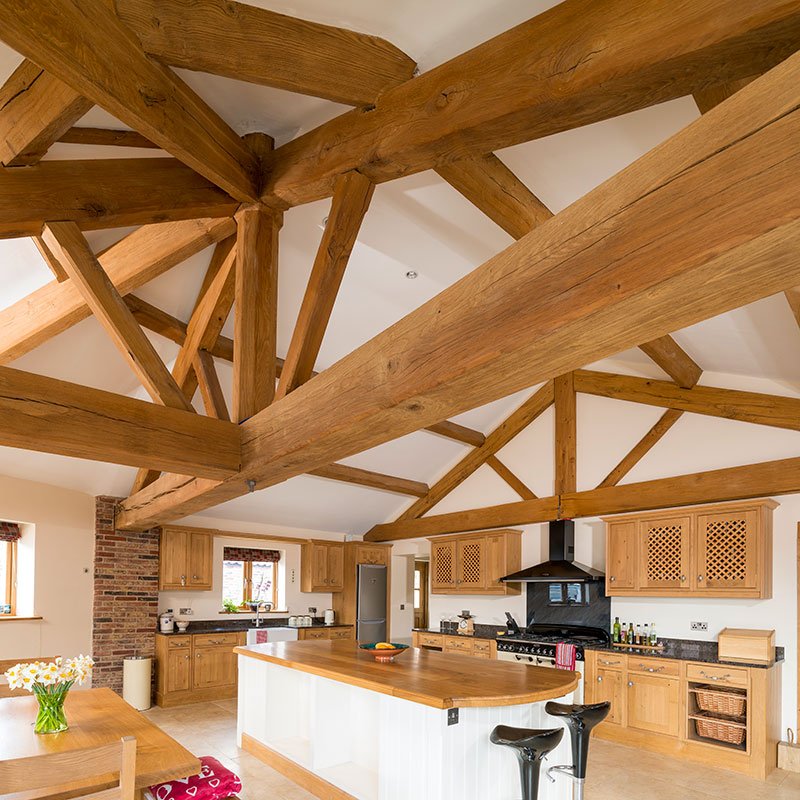
oakbydesign
01423 593 794



Recent data shows that nearly 60% of barn conversion projects encounter planning permission hurdles under Class Q Permitted Development rights. This statistic underscores the intricate nature of transforming agricultural buildings into residential spaces.
Professional guidance from architects and structural engineers isn’t just beneficial—it’s often crucial. They guarantee compliance with regulations while preserving a barn’s unique character.
How do these experts balance aesthetic desires with practical necessities, and what strategies can optimise costs? The answers to these questions could greatly impact the success of your barn conversion project.
Understanding Class Q Permitted Development involves following a precise regulatory framework that allows agricultural buildings to be converted into residential homes with minimal planning hurdles.
This regulation enables the creation of up to 10 dwellings with a maximum floorspace of 1,000 sq m. A vital stipulation is that the building must have been used solely for agricultural purposes for the past decade and have access to a public highway.
New walls are permitted, but the existing structure must be inherently suitable for conversion. Importantly, Class Q excludes listed buildings, conservation areas, and specific protected sites, ensuring careful spatial and aesthetic considerations.
This streamlined process encourages sustainable development while maintaining the rural charm of the original structures.
Manoeuvring the application process for a barn conversion under Class Q Permitted Development requires meticulous preparation of detailed site plans, floor plans, elevations, and an extensive planning statement.
Guaranteeing compliance involves submitting a prior approval application to the local council, which has 56 days to respond. This application must demonstrate adherence to all regulatory requirements, emphasising structural integrity and suitability for residential use.
Engaging professionals like architects and structural engineers guarantees alignment with building regulations. Precision in documentation is crucial to navigating the complex regulatory landscape.
Applicants must focus on regulatory adherence, structural feasibility, and aesthetic integration to achieve successful approval, paving the way for transforming agricultural buildings into functional, compliant residential spaces.
After securing prior approval, the focus shifts to key design and cost considerations that will ultimately define the success and feasibility of the barn conversion project.
Prioritising structural integrity, proper insulation, and effective weatherproofing is crucial. Collaborating with architects guarantees that the design harmonises with the barn’s original character while meeting modern standards.
Costs can range from £1,750 to £3,000 per square metre, influenced by material choices and labor. Stone barns typically incur higher expenses, while brick barns are more cost-effective.
Strategic planning can include potential VAT reclaims on labour and materials to manage budget constraints. Balancing aesthetic desires with practical necessities will guarantee a successful and financially viable barn conversion project.
Retaining original features in barn conversions not only preserves the building’s historical charm but also enhances its architectural integrity and market value.
Exposed oak & wooden beams, stone walls, and rustic flooring contribute to an authentic aesthetic that appeals to buyers and maintains historical continuity. These features provide a unique design palette, enabling architects to blend traditional and modern elements seamlessly.
Preserving original materials can reduce costs by reusing existing structures, minimising environmental impact, and maintaining the barn’s cultural heritage.
Integrating these elements into the design enhances structural resilience, ensuring the building’s longevity.
Ultimately, retaining original features results in a harmonious fusion of the old and new, creating distinctive, character-rich living spaces.


Urbanist architecture plays an instrumental role in barn conversions by seamlessly integrating regulatory compliance with innovative design solutions.
They navigate the complex landscape of planning permissions, ensuring adherence to Class Q Permitted Development rights. Their expertise includes spatial planning, structural integrity assessments, and environmental sustainability.
By preserving original features like oak beams and stone walls, architects maintain the building’s historic charm while introducing modern elements such as energy-efficient insulation and smart home technology.
They adeptly balance aesthetic appeal with functionality, creating spaces that are both beautiful and practical.
Through meticulous attention to detail and precise documentation, they facilitate smooth conversions that meet all regulatory standards, making them indispensable in the barn conversion process.
We have 2 interesting blogs written from first hand experience on our website.
Please see the links below:
https://oakbydesign.co.uk/the-barn-conversion-part-1/
https://oakbydesign.co.uk/our-first-ever-barn-conversion-part-2/
Telephone: 01423 593 794
Locksley Park
Blind Lane
Tockwith
YORK YO26 7QJ
Opening Times:
Mon to Fri - 9.00am to 5.00pm
Bank Holidays - Closed
Christmas 2025- TBC
Oak By Design is the trading name of:
Oak By Design Ltd.
Reg Number: 04384416
VAT Number: 664 8012 33