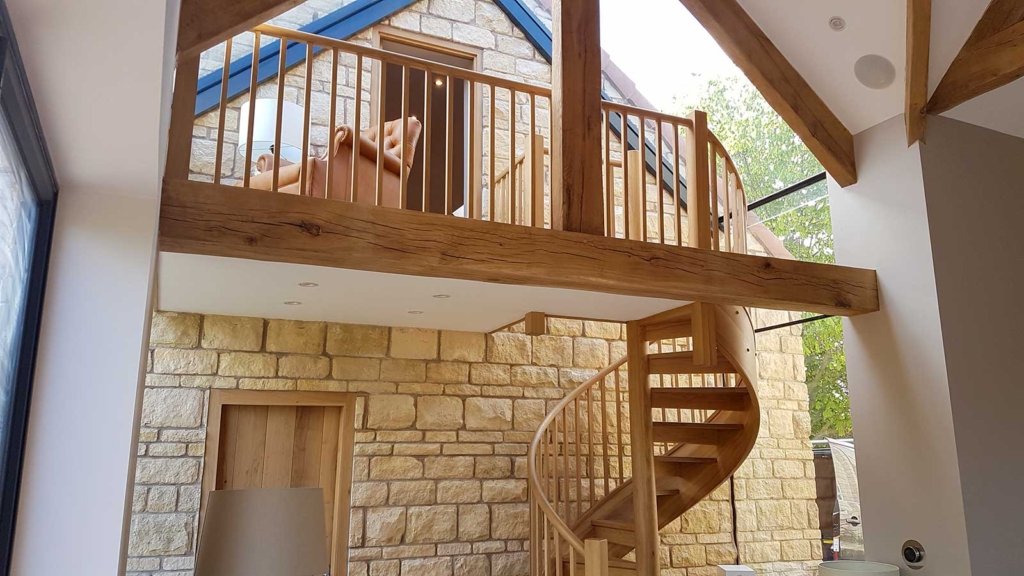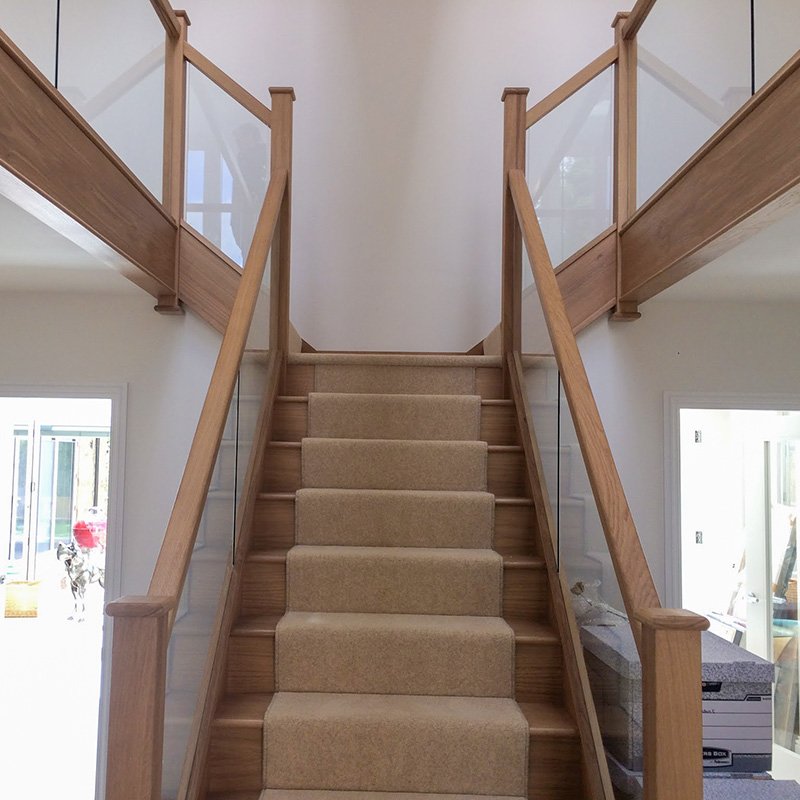
oakbydesign
01423 593 794



Building regulations in the UK for staircases are a crucial aspect of ensuring the safety and functionality of these structures. From dimensions and materials such as oak, steel or glass to handrails and non-slip surfaces, these regulations cover a wide range of factors that contribute to the overall compliance and usability of staircases.
Compliance with these regulations is not only mandatory but also essential for avoiding legal consequences and protecting the well-being of occupants. In this discussion, we will explore the specific requirements regarding staircase width, rise and run specifications, headroom, and handrail guidelines, as well as the importance of adhering to these regulations for constructing safe and accessible staircases.
Staircase width requirements in the UK are based on functional considerations rather than strict minimums.
Recommended widths for residential homes are 750mm, while loft conversions should have a width of 600mm.
These recommendations ensure that stairs are wide enough to accommodate safe and comfortable passage.
However, there are no specific regulations mandating a minimum width for stairs.
The width of the staircase is determined by factors such as available space and the specific requirements of the building.
It is crucial to strike a balance between providing enough space for people to navigate the stairs comfortably and efficiently while also considering the overall layout and design of the building.
The dimensions of the rise and going are crucial factors in ensuring the safety and functionality of a staircase.
The rise refers to the height of each step, while the going represents the horizontal distance between each step.
According to UK building regulations, the minimum rise should be 150mm, while the maximum rise should be 220mm. As for the going, the minimum requirement is 223mm, while the maximum is 320mm.
It is important for steps to have equal rise and going to prevent accidents and ensure comfortable strides while ascending or descending the staircase.
Following the 18 rule, which states that the sum of the rise and going should equal 18 inches, helps achieve optimal stride length.
The maximum pitch of an oak staircase is 42 degrees.
Compliance with these specifications is necessary to meet safety standards and create functional staircases.


Continuing with the focus on safety and functionality, attention must now be given to the guidelines for headroom and handrails in accordance with UK building regulations for staircases.
The minimum headroom required is 2000mm, and it should be consistent from the bottom to the top of the staircase.
Handrails are a legal requirement for staircase safety. At least one handrail should be included if the staircase is less than one metre wide, while both sides should have handrails if it is wider than one metre.
Handrails should be placed between 900mm and 1000mm above the highest point of the steps, and spindles or balusters should not allow a 100mm sphere to pass between them for child safety.
Compliance with these guidelines ensures the safety and accessibility of staircases in buildings.
Compliance with building regulations for staircases is of utmost importance to ensure the safety within buildings. These regulations cover various aspects such as dimensions, materials, handrails, non-slip surfaces, fire resistance, stability, and structural integrity.
Accommodations for people with disabilities, lighting, and emergency evacuation procedures are also included in these regulations. Failure to comply with these regulations can have serious consequences, both legally and in terms of the safety of occupants.
By adhering to these regulations, the risk of accidents, such as slips, trips, and falls, can be minimised. Additionally, compliance ensures that buildings are accessible to all individuals, including those with disabilities, promoting inclusivity.
Moreover, it ensures that staircases are constructed using fire-resistant materials, aiding in the prevention and spread of fires. Therefore, it is crucial for architects, contractors, and building owners to understand and comply with the building regulations for staircases to create safe and accessible spaces.
Telephone: 01423 593 794
Locksley Park
Blind Lane
Tockwith
YORK YO26 7QJ
Opening Times:
Mon to Fri - 9.00am to 5.00pm
Bank Holidays - Closed
Christmas 2025- TBC
Oak By Design is the trading name of:
Oak By Design Ltd.
Reg Number: 04384416
VAT Number: 664 8012 33