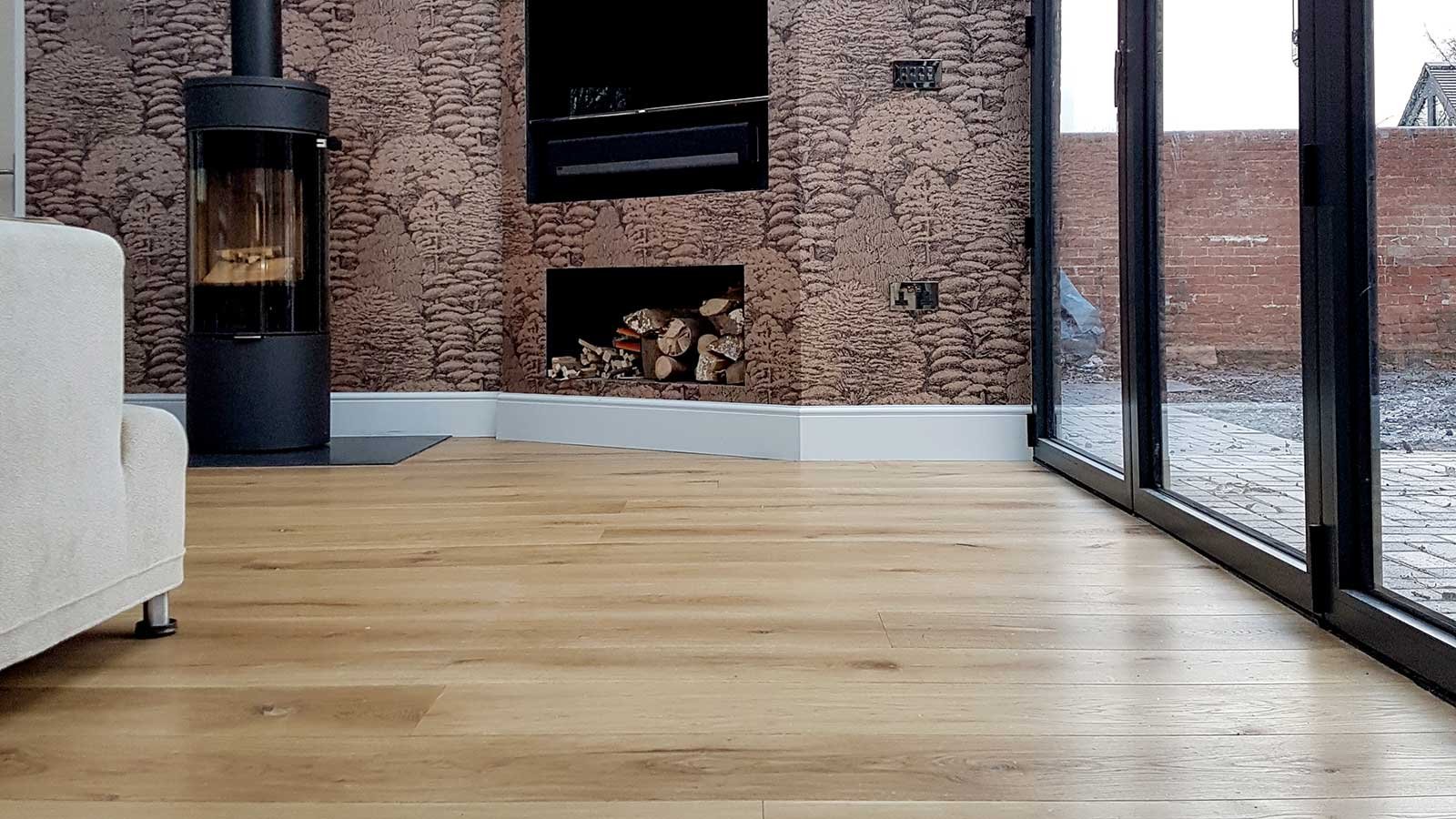
oakbydesign
01423 593 794


Mr & Mrs Lewis visited the Oak By Design showroom when they were planning their extension. It was a modernisation of their detached, brick built home on the outskirts of York. The work would be intensive, joining an existing garage to the main property.
The garage area would become 2 bedrooms and the link, an open-spaced family area. The link would contain a large amount of glass and steelwork. Mr Lewis loved the natural light but required a softer effect to hide the steel. They wanted to add character to the unusual property; however, it needed to complement their homes’ individual style and features.
It was decided to incorporate oak RSJ covers and engineered oak flooring throughout this area.
A visit was made to their home shortly afterwards to discuss their ideas and the various options available to them. Part of the renovation/extension was to knock three rooms into one to create a kitchen, sitting and dining area, with large contemporary doors that opened onto a terrace.
The majority of the brief was to provide engineered oak flooring to this large area and to the hallway. The rest was to provide oak RSJ covers to match the existing timbers within the property.
Towards the end of the year, the majority of the work completed and the flooring was installed.
The engineered oak flooring they had decided on was from the ‘Pelgrim’ range. This board has a distressed, planed finish to it. It has the appearance of an original, aged floor. They also had the boards in 2 different widths, 225mm and 190mm, which again created an authentic aged feel.
The Lewis’ chose the ‘Natural’ finish which gives a light and natural look to the flooring in the fabulous family space.
To finish off the engineered oak flooring, a step below the main stairs was added. Matching oak thresholds and strips finished the flooring. Once completed, installation of the oak covers took place. The attached photo’s show they look like solid beams and these run across the kitchen area and around the small window area.
These oak RSJ covers were ‘Random Shaped’: the edges and face cut into to create an aged look. Flaming, and the addition of small ‘nail holes’ and indentations to the faces of the covers again created the distressed finish requested by the family.
The crisp white tiles, red brickwork and aged oak all complement each other in this individual property.
After months of living in their home whilst building work was ongoing, the Lewis family were ready for clean living again and are now happily enjoying the fruits of their labour!
Telephone: 01423 593 794
Locksley Park
Blind Lane
Tockwith
YORK YO26 7QJ
Opening Times:
Mon to Fri - 9.00am to 5.00pm
Bank Holidays - Closed
Christmas 2025- TBC
Oak By Design is the trading name of:
Oak By Design Ltd.
Reg Number: 04384416
VAT Number: 664 8012 33