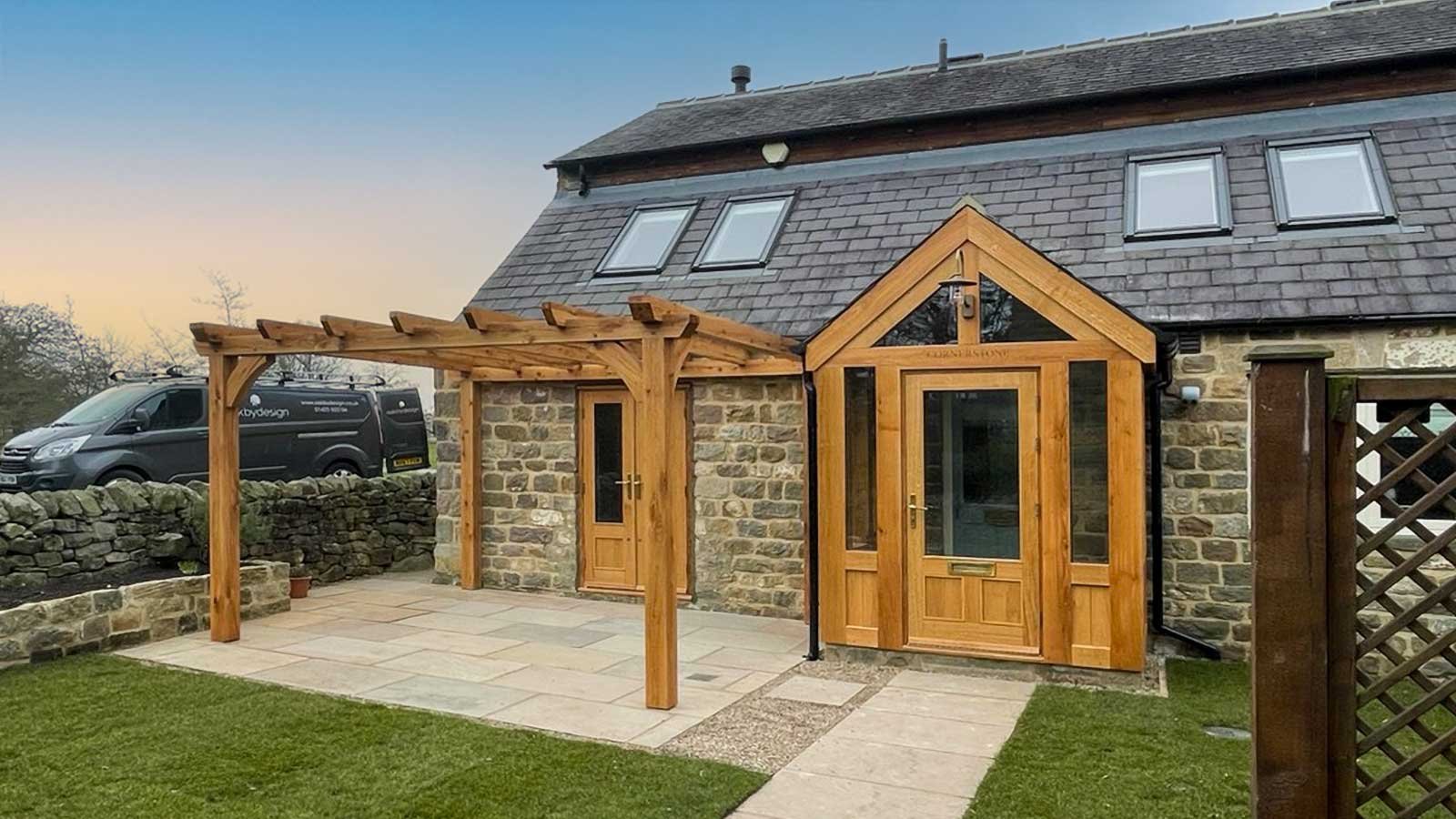
oakbydesign
01423 593 794


Danny and his wife Dawn were in the process of buying their home on the outskirts of Harrogate, in the beautiful countryside, when they initially contacted Oak By Design.
Working, and living, nearly 5,000 miles away, meant everything they were doing was done via emails etc.
They knew they wanted to add a glazed porch to the back of the house, and possibly a glazed roof veranda. They were thinking of ways to improve the property before they needed to do the work.
This can be a good idea, if time allows, as it gives people time to run different thoughts and ideas through their mind!
They had seen a pergola they liked, on the Oak By Design website, and referenced this in a email to Joanne. She sent them the link to the glazed-porches case studies on the website. This shows different designs and different sizes.
Whilst looking at this, they realised they needed a slightly larger porch than they had initially thought. They also wanted to knock through an existing window and install French doors, to provide direct access from the house to the garden.
Joanne provided a quotation for a glazed oak porch and a set of French doors.
A few emails were sent, back and forth, whilst they thought about what they wanted and needed. At one point, they thought about having an oak conservatory built, but changed their minds.
Approximately 18 months after initially contacting Oak By Design they decided exactly what they wanted. A glazed oak porch, a pair of French doors and an oak pergola.
Jamie provided some initial ideas and drawings, and they agreed on what they wanted.
They needed Planning Permission from their local council and asked Oak By Design to recommend a local architect who would be able to help them. Jamie suggested they contact Howard at Stott Thompson Architects in Boston Spa.
They contacted Howard, and plans were submitted, and subsequently passed.
Jamie visited the couple in their home, when they had returned to live permanently, and they finalised the designs which included a glazed porch at 2140mm wide and 1350mm deep.
The couple chose to have the lower part of the porch sides finished in oak boards.
A small opening window was included on the left hand side of the porch. The couple also chose to have a small oak seat installed on both sides of the porch. The perfect place to sit and take shoes and wellies off after a muddy dog walk!
They also chose to have the house name engraved on the tie beam of the porch, and this to be finished off with a beautiful brass swan neck outside light.
The couple chose a beautiful, traditional brass letterbox
and the .Brompton Slimline aged brass handle with knurled finish for the part glazed and part boarded porch door.
The addition of an oak ridge and rafters in the porch give extra detail to the glazed oak porch.
The pergola was designed to sit closely to the oak porch, and the French doors would be accessed straight underneath the pergola, where a window was at present. The pergola size would be 3900mm x 3100mm.
The French doors would be made to match the porch door, with the glazing the same height as the oak glazed porch, and matching brass handles.
The couple also chose to have an oak cover made to cover the centre of a large window just to the left hand side of the pergola. This has tied the side of the house in with the back. This can be seen on the photo below.
All the oak would be finished in Osmo’s Polyx UV oil in Clear Satin
Jamie provided a final quotation for the oak glazed porch, pergola, French doors, and an additional oak cover for the centre of a window on the left hand side of the house.
The couple accepted the quotation and paid their deposit.
Once everything had been manufactured, the installation team went to site.
The glazed oak porch, oak pergola and oak French doors have created both a fabulous seating area, and the perfect entrance to this lovely home.
Telephone: 01423 593 794
Locksley Park
Blind Lane
Tockwith
YORK YO26 7QJ
Opening Times:
Mon to Fri - 9.00am to 5.00pm
Bank Holidays - Closed
Christmas 2025- TBC
Oak By Design is the trading name of:
Oak By Design Ltd.
Reg Number: 04384416
VAT Number: 664 8012 33