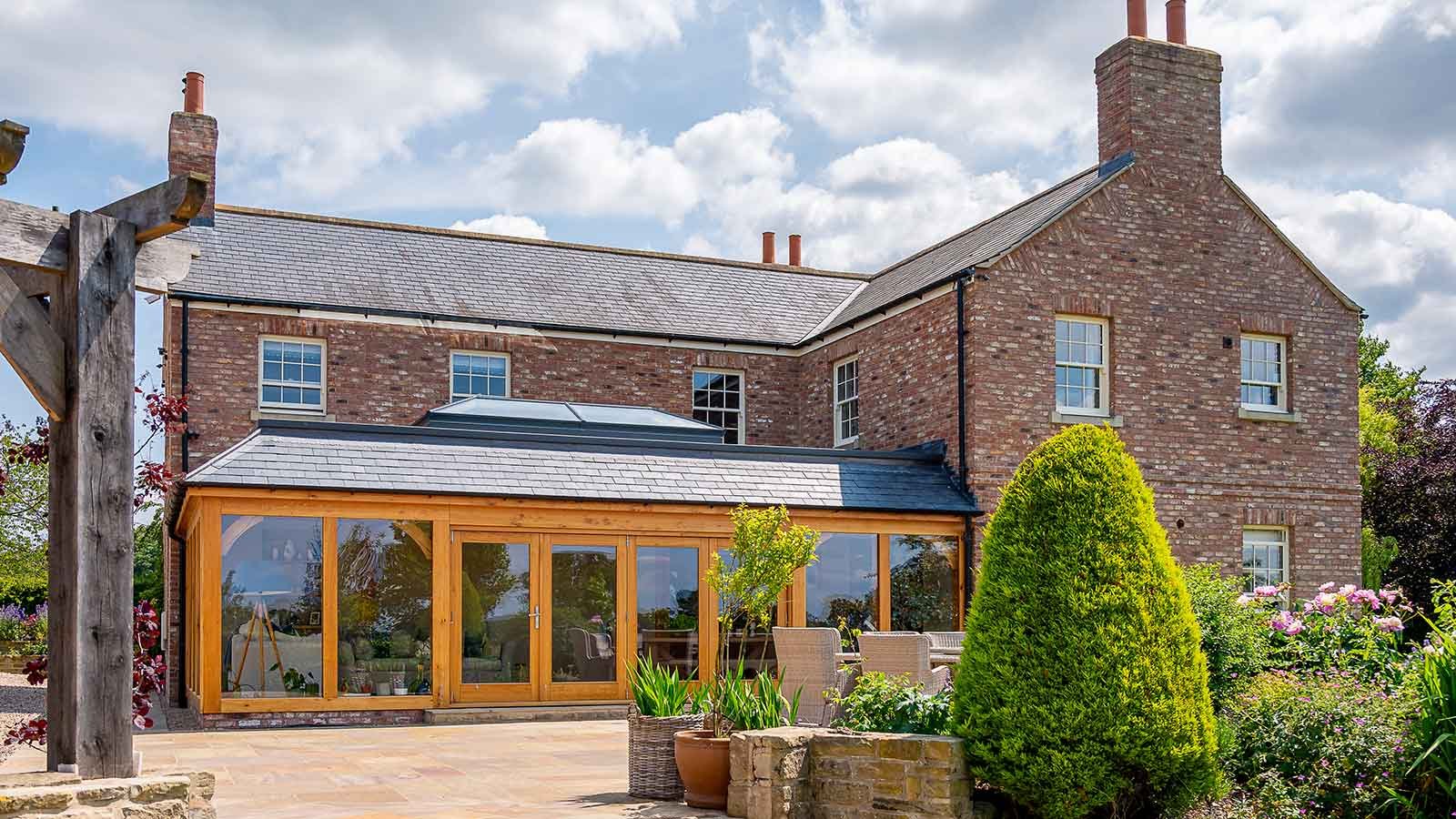
oakbydesign
01423 593 794


James and Susan were looking for a company to install an oak orangery, and entrance porch on their detached, family home in a small village near York.
Having lived at the property for some time, and with a teenage family who were still living at home, the couple wanted to increase the downstairs living space.
Their friends, Dom and Jane, had recently had a oak staircase, doors and flooring supplied and installed by Oak By Design, and so suggested the couple contact Jamie Winspear.
After contacting him, Jamie arranged to visit the couple at their home.
At the time of visiting, the kitchen had doors that led directly outside, there was also access from the house via a doorway, and next to this were patio doors leading out too.
These all led into the area where James and Susan were looking to site the new orangery. An outside area that the family really didn't utilise.
The new space would be a great size, at approx. 8 metres by 5 metres.
The converted farmhouse has fabulous views and the couple wanted to make the most of these from the new space.
The oak porch, would also have a great use as welly storage and seating area, as well as a sheltered, covered entrance for visitors etc.
Jamie discussed various options with the couple, and when they had agreed on the designs, he provided a number of drawings, a quotation and our installation terms and conditions.
Once final details were confirmed, the couple paid their deposit and the oak orangery, Oak porch and new external oak door and sidelights were put into production, and an installation date was agreed.
Alongside the new 2 sided oak orangery, a glazed oak framework would be supplied and installed where the patio doors had previously been from one of the reception rooms. This would still provide the existing room with light but would also provide fabulous views of the garden and surrounding countryside. Without having the patio doors opening into the new orangery, this ensured space in the room wasn’t compromised. This can be seen on the photos below
The external door, which had previously led outside, was blocked up and a new built in bookshelf would take up the space in the new orangery.
The entrance into the new orangery would just be from the kitchen, providing a large open plan space. The area would be used for dining, entertaining and general chilling, whilst enjoying the garden and views.
On the 8-metre-long elevation a bank of 4 oak, bi-fold doors would provide access to the outdoors in the warmer months. On each side of these would be 2, full height, oak framed glazed units, together with a pair of curved brackets to add character.
The 5 metre elevation would consist of 4 full height glazed units, again with a pair of curved brackets.
The roof and roof-lantern are supported by a large, chunky oak framework which sits on the main framework and wall timbers. The beautiful oak timbers add character, and create extra wow factor within the large open roof space.
The tumbled limestone flooring has been continued through from the hallway and the large kitchen and then into the large orangery. Again, the light beige and grey tones of the flags have created a warm, but yet contemporary look to the room.
The light wood table and bench seating, together with light coloured settees, add to the calm, warm contemporary feel to the oak framed building.
The new oak porch, together with a boarded oak door, was installed on the front of the house at the same time. Sitting on a 600mm high brick wall, topped off with stone coping stones, the oak porch frames the oak door and sidelights and provides a lovely welcome to the home.
The porch is approx. 2700mm wide, 1300mm deep and has a 35° pitch. The front elevation has 2 curved brackets on the oak posts, and has a king post and 2 diagonal braces on the oak truss.
A seat on each side of the porch provides the perfect place to sit and put on and pull off wellies.
Solid oak tongue and grooved boards finish off the underside of the porch. These are installed on top of the oak rafters prior to the tiles being installed. These create a seamless finish on the underside of the roof.
All the oak was supplied pre-finished with Osmo Polyx UV oil - 420
As can be seen on the photos, the room is the perfect place for the all important Christmas Tree, and the oak porch is the perfect place to protect the Christmas wreath on the oak door.
Telephone: 01423 593 794
Locksley Park
Blind Lane
Tockwith
YORK YO26 7QJ
Opening Times:
Mon to Fri - 9.00am to 5.00pm
Bank Holidays - Closed
Christmas 2025- TBC
Oak By Design is the trading name of:
Oak By Design Ltd.
Reg Number: 04384416
VAT Number: 664 8012 33