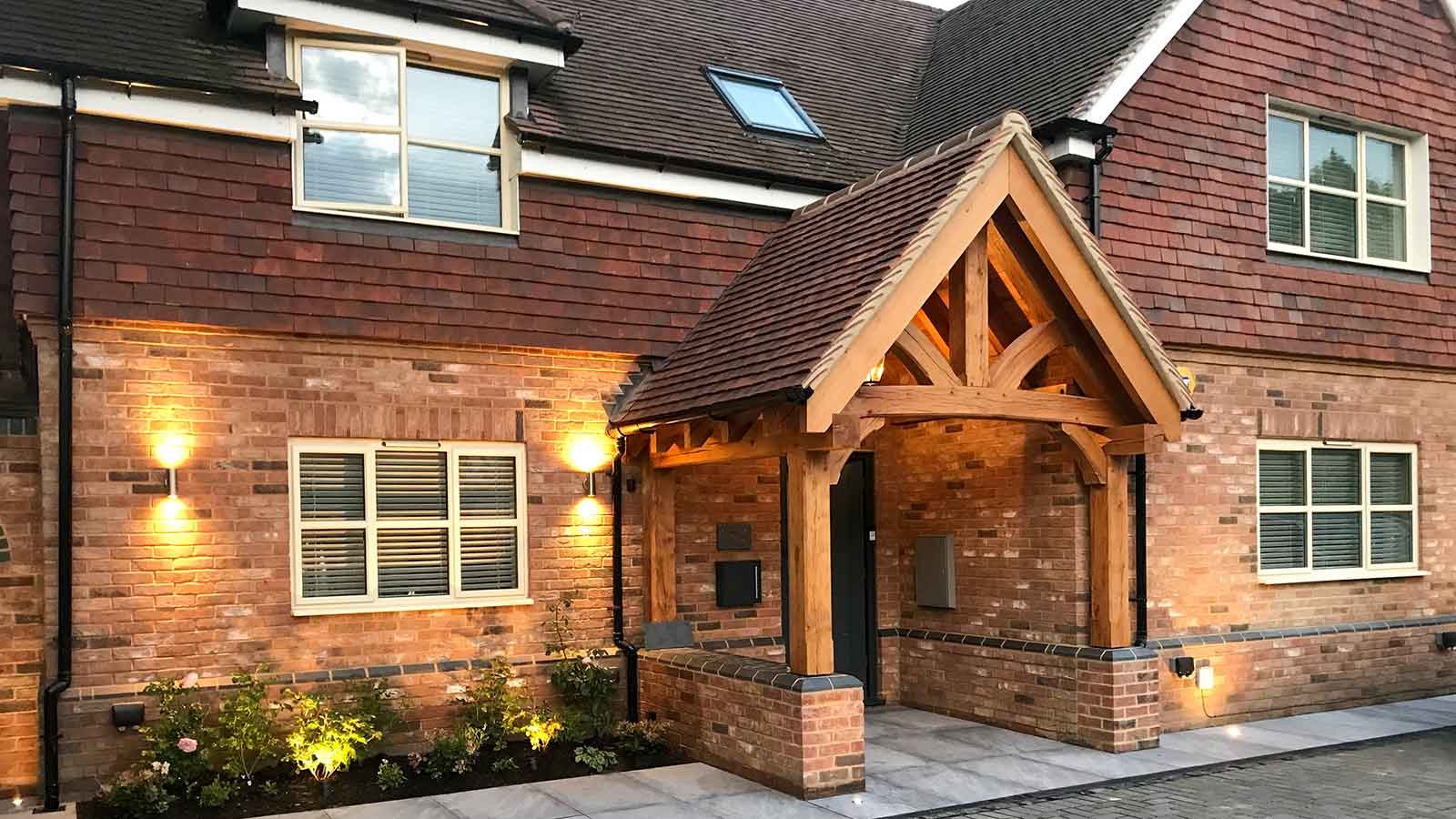
oakbydesign
01423 593 794


When Jackie moved into her beautiful Surrey home, she loved everything about it, but felt as though the front of the house needed some more character.
Her new home had recently been built and originally had a catslide roofed porch on the agreed drawings for the home.
The builders chose not to install the porch, but Jackie decided she would!
She had seen an oak porch on Oak By Design’s website, that was similar in style to what she wanted, in that it fit into a corner.
She rang the office and spoke to Joanne about the type of porch she wanted, and she then emailed her with some photos of the house as it was, and some guideline measurements.
Due to the size of the house, both Jackie and Joanne felt it needed a rather imposing porch to make it stand out. By using 190mm x 190mm oak timbers, these would look substantial, without looking too chunky and overbearing.
Jackie wanted a wall to on the left hand side of the porch to stop the leaves from her next door neighbours oak tree collecting outside her front door and blowing into the house!
She also knew she wanted the overall space to be more than the 3 square metres footprint she could have under Permitted Developments.and that she would need to apply for Planning Permission.
Joanne supplied her initial drawing based on Jackie’s measurements of 2metres deep and 2.5 metres wide with a 38° pitch.
Once Jackie saw the initial drawing, she knew she needed a much steeper pitch, and she wanted the oak porch to have a 300mm overhang on the front, forward of the oak truss. She also wanted more curves on the porch to soften it.
The drawing was revised, showing a 50° pitch, and a curved tie beam and curved braces on the truss.
Once Jackie was happy with the design, she put in for planning permission and was told by her local council that this would take 8 – 10 weeks. Once this was accepted, she arranged with her builders – Surrey Building, to complete the wall and footings. They then checked, and confirmed the measurements on the drawing for the oak porch, and Jackie paid her deposit.
Because the porch was fitting into a corner, Jackie's oak porch couldn't have a back post at the right hand side of the porch, as there wasn't room at the side of the door.
The return beam (that runs from the front post to the back post, and supports the roof), had to be screwed to the wall at the side of the porch, and the roof timbers sat on this. You'll also notice from the photo's that the front, right hand post sits in front of the existing house.
Jackie chose to have the porch finished with Osmo’s Polyx UV oil in 420 (Clear Satin)
She also chose to have a stop chamfer finish to the main edges of the oak timbers. They give a finished look to the timbers; an example (not Jackie's) is shown in detail on the photo below.
To finish the underside of the roof Jackie, chose solid oak tongue and grooved boards to sit above the oak rafters. These create an extremely finished look to the roof. Again, an example (not Jackie's) is shown below.
Once the oak porch was finished, Jackie paid the balance and Oak By Design arranged the delivery for a mutually convenient day, when the builders would be on site to take delivery.
It wasn’t long before the builders had the porch installed and Jackie emailed Joanne to say how thrilled she was with the porch.
“The porch looks especially fab when it’s lit up at night. It has given the house the character it lacked; I love it! My neighbour wants one the same! Thank you for your patience, perseverance and all your help and encouragement throughout the process. Very much appreciated.”
It was an absolute pleasure working with Jackie on this project. She knew what she wanted (and also what she didn’t want!) and we worked together to create her perfect porch.
Her builders were also thrilled with the installation of the porch, they said it was easy to install. They have produced a video which shows the porch in more detail HERE
Telephone: 01423 593 794
Locksley Park
Blind Lane
Tockwith
YORK YO26 7QJ
Opening Times:
Mon to Fri - 9.00am to 5.00pm
Bank Holidays - Closed
Christmas 2025- TBC
Oak By Design is the trading name of:
Oak By Design Ltd.
Reg Number: 04384416
VAT Number: 664 8012 33