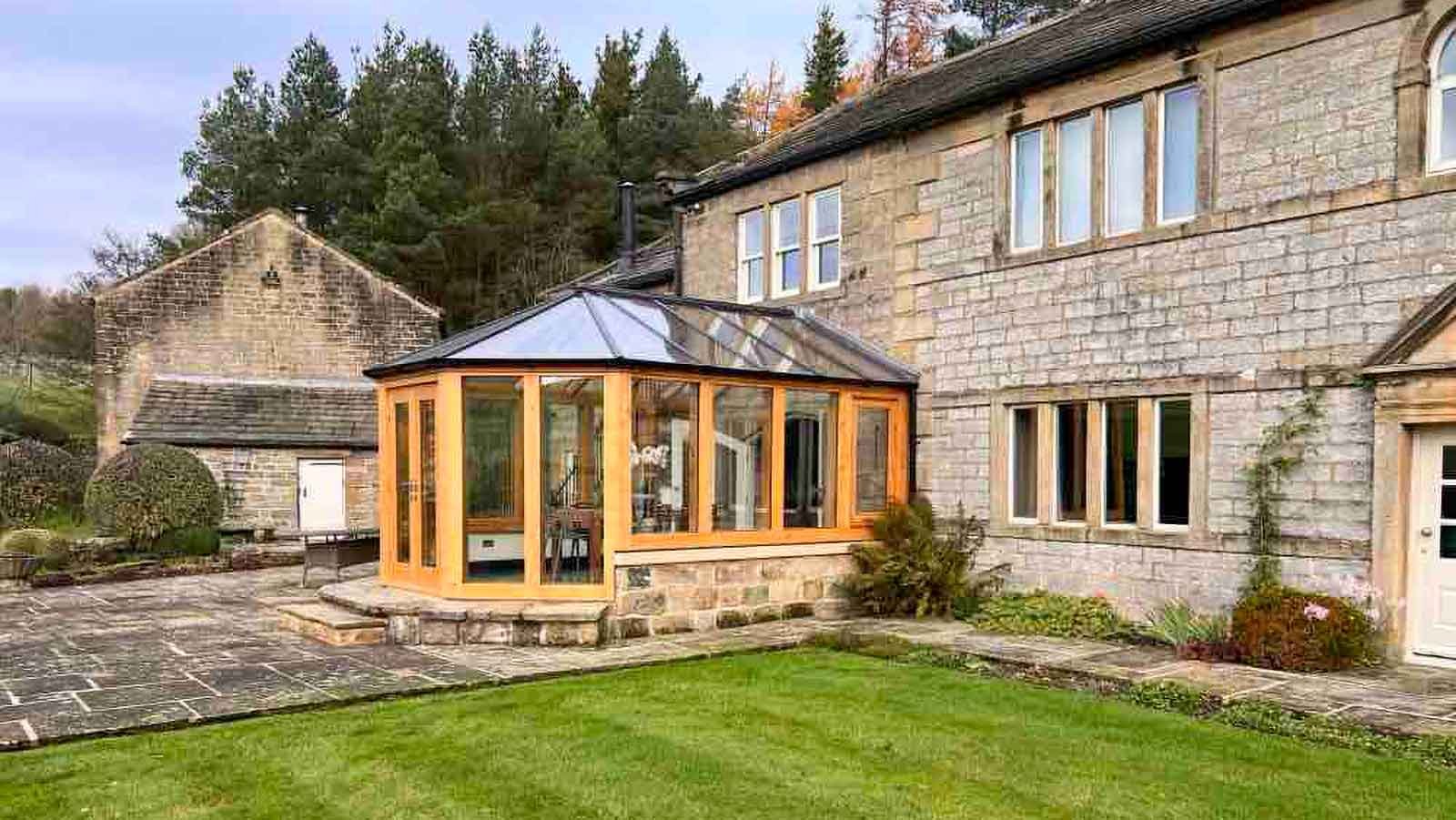
oakbydesign
01423 593 794


We first had contact from Anton and Sally a few years ago.
They had been in their beautiful Yorkshire Dales home for some time, and decided they wanted to replace the conservatory on the front of their home.
Their existing, white conservatory was used as a dining area, off the main kitchen, which has views of the homes beautiful garden and pond. It really was the perfect place to enjoy meals as a family.
An initial quotation was provided for the couple, but their plans then changed shortly afterwards, and they put the project on hold.
Fast forward a couple of years, and Anton and Sally had recently been watching the installation of a replacement conservatory of their neighbours, Mr & Mrs Anderson, by Oak By Design. The Andersons had replaced their existing softwood framed conservatory, with a polycarbonate roof, with a beautiful oak conservatory.
The Andersons Case Study can be seen HERE
They decided it was time to restart the replacement of theirs.
Anton got back in touch with Oak By Design to discuss replacing the existing conservatory with an oak conservatory.
He initially spoke to Joanne, who knew the property, as her friend had lived there, and had sold the home to the Morton’s many moons ago! They had a chat about the home, which they love, and then Jamie followed up with a phone call to clarify their requirements.
Jamie went to visit the couple, in a very snowy January, to discuss the above requirements and to provide a quotation and drawings.
The couple wanted to keep the base of the existing conservatory as it was sound, and was the correct size at approx. 5 metres x 3.2 metres internally.
They wanted to replace the 3 sets of French doors, which opened onto the garden, via a small set of steps, with one set, and to replace 2 of the sets with full height glazed units. The rest of the oak conservatory glazing would be all at the same height as before, but only 4 glazed units on each side instead of 5.
There would be an opening, full height window to each side of the building.
The existing glazed roof would be replaced with less glazed units.
A mini truss effect would be achieved in the conservatory roof with a horizontal timber and king post which would sit up to the oak ridge and oak rafters.
After the quotation and drawings were agreed in principle, Listed Building Consent was required, and this was applied for at the start of February. By the end of March, the couple had received the planning consent they required, and had a number of questions to answer to the planning officers. These were mainly to do with the oak and glazing. These questions were quite straight forward and they then got the go ahead to start the build.
The couple paid their deposit and agreed the terms and conditions of the installation, and then the oak framework went straight into production.
The main framework of the building was made with Air Dried Oak timbers, finished at 140mm x 140mm. The oak roof rafters were 140mm x 70mm.
The French Doors, opened outwards into the garden and were supplied with a multi-point, espagnolette locking system.
The Oak By Design installation team were responsible for:
- removing the existing conservatory and taking this away
- the installation of stone lintels along the top of the existing stone wall.
- installation of the oak framework and all glazing
- installation of the Capex system (dark brown) which is used to hold the glazed roof in place.
- install the top hung opening windows and the French doors.
- fitting the oak window cills
- fitting the black guttering to the building once everything was finished.
The team were on site in mid -April, starting to remove the old conservatory and installing the stone lintels on the wall.
They then completed the rest of the framework towards the end of the month, ready for the glazing to arrive on site the first week in May.
Once the glazing was on site, the team didn’t waste any time installing the glazing and the oak RSJ covers. By the 7th May, the building was watertight.
Although keen for the oak to silver off, Anton and Sally will need to ensure the door and its frame are re-oiled on a regular basis to ensure they keep watertight.
All the oak was finished with Osmo’s Protection Oil in 420
Anton sent Jamie an email on the 9th May to say:-
“Just a note to say what a great job the team did for us:- tidy, skilled, hardworking and very customer friendly. So overall, a big thank you to them, and of course you and the rest of the team too.
We are thrilled with our new conservatory, and we now have it for summer, if it ever gets here!”
A second email, later in the week, cemented Anton’s thoughts on the weather. “The oak conservatory has withstood a thunderstorm last night with no ill effects, so nice and waterproof!”
It was no doubt fabulous watching the renowned Yorkshire weather from inside their cosy oak conservatory!
The photos below show the old conservatory, and the oak roof framework which was dry fit in the workshop prior to being sent out to site.
Telephone: 01423 593 794
Locksley Park
Blind Lane
Tockwith
YORK YO26 7QJ
Opening Times:
Mon to Fri - 9.00am to 5.00pm
Bank Holidays - Closed
Christmas 2025- TBC
Oak By Design is the trading name of:
Oak By Design Ltd.
Reg Number: 04384416
VAT Number: 664 8012 33