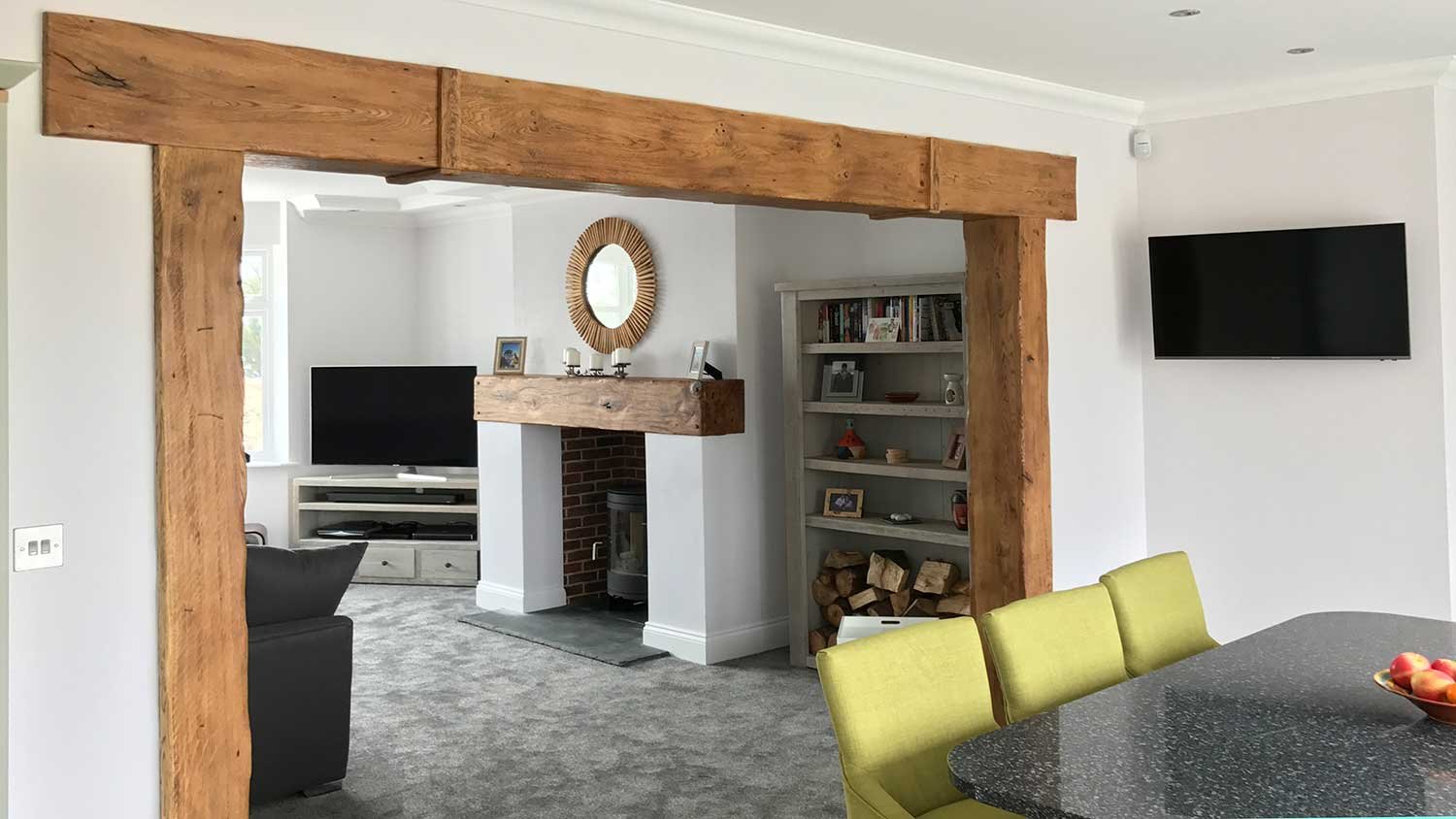
oakbydesign
01423 593 794


Chris Heselton contacted Oak By Design in January 2016. He and his wife Hannah had bought a house and were in the process of renovating a 1920’s detached seaside home in the Isle of Man for their family.
Typical of this type of property their old fashioned, new home to be, had 5/6 bedrooms and only one bathroom. The downstairs area was also a number of small rooms.
The Heseltons planned to reconfigure the rooms and add a couple of extensions as well as a double garage to open up the property into a light and spacious home.
They wanted oak covers to disguise RSJs between the new kitchen and dining area, an oak beam for the fireplace in their sitting area, and 3 RSJ oak covers to ‘wrap’ around the opening between the dining area and sitting area.
Photo’s of the space were sent to Oak By Design once the walls had been knocked down. They also sent pictures they had seen on Pinterest and Houzz to provide an idea of the type of look they wanted to create
A few months later they received Oak By Designs Newsletter that featured a ‘Reclaimed’ beam and they knew then this was the type of look they wanted.
Later in the year, when the family were over on the mainland, they paid Oak By Design a visit. They found it helpful to see the various finishes and textures, achievable on the showroom examples and therefore returned to the Isle of Man for final measurements with a number of photo’s to remind them of their preferences.
They decided on an Antique finish, a warm honey colour, with the following extra’s to achieve the ‘Reclaimed’ look:
. Random Shaping – an uneven finish to the edges and face
. Brushing – this adds texture by lifting the grain,
. Light Flaming – darkening of areas of interest such as knots and cracks etc.
. Knocks and Dents – small indentations that add ‘nail marks’ and age to a beam or cover
. Oak Pegs – these were added to the beam.
Oak By Design completed the beam first and sent out photo’s to the family to approve the finish before they completed the finish on the oak cover.
The plan was to wrap the oak cover around the RSJ but as the overall length of the horizontal cover was greater than the diagonal dimension of the opening, it would have been physically impossible to fit it in one piece.
In these situations, there are a couple of alternatives. The oak covers can be made in 2 parts. An ‘L’ shaped covers one side and the underneath of the RSJ, and a second piece then fixes on the other side and screws into the underside piece.
The second alternative is to have it supplied in 2 pieces with a join along the length. This is what the Heseltons chose. Therefore an oak strap covers the join and adds interest and character. Two straps added along the length to give an even look.
Everything was shipped out to the Isle of Man, and their joiner installed the oak.
2 years after buying the property, and living elsewhere whilst building works progressed, the family finally moved in.
To conclude, Chris took the ‘finished’ photographs minutes before collecting their children from school to bring them home for the first time to live in their new home.
He said ‘It probably won’t look this pristine for long, once the children have been living here, so I thought it best to get the photo’s done whilst I could!’
It was certainly worth the wait. The house looks light, bright and welcoming and pretty much like the ‘ideas’ photo’s they sent in to OBD at the outset.
Telephone: 01423 593 794
Locksley Park
Blind Lane
Tockwith
YORK YO26 7QJ
Opening Times:
Mon to Fri - 9.00am to 5.00pm
Bank Holidays - Closed
Christmas 2025- TBC
Oak By Design is the trading name of:
Oak By Design Ltd.
Reg Number: 04384416
VAT Number: 664 8012 33