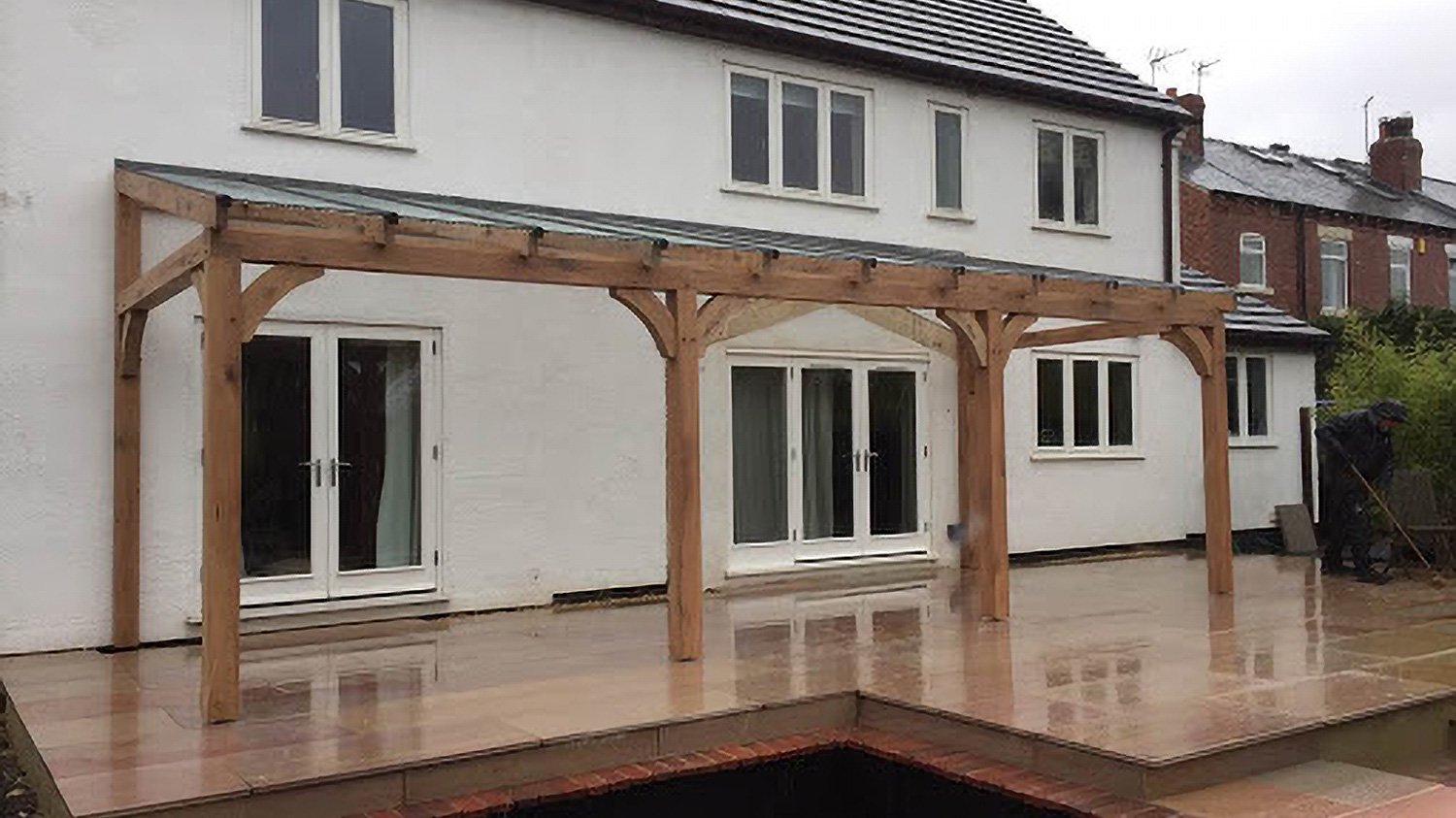
oakbydesign
01423 593 794


Keen gardener, Angela Barrett, contacted Oak By Design for some inspiration. Firstly, she and her husband, Stephen, wanted to remove their existing plastic conservatory. Secondly, they wanted to have an oak gazebo on the patio area with a glazed roof. This which would be accessible via both sets of French doors which led from two different rooms of the property.
During these alterations they were also replacing the patio and pond. In conclusion, they were generally updating the outside garden area. The sloping garden would be updated to create a more usable patio area.
Angela sent a picture to Joanne of an oak gazebo that she had found on Pinterest, of what she had envisaged. While it showed what she wanted, Oak By Design changed the design to fit within the boundaries of the patio.
An initial quotation was sent to the Barrett’s, along with a drawing of the proposed oak gazebo framework.
The structure was approximately 8 metres wide and 3 metres deep. Also, the main oak timbers finished at 140mm x 140mm and four main posts form the front face. This means that within each ‘bay’, a pair of curved brackets can create a feature. The glazed roof is formed from 10mm toughened glass. This is all held in position on the oak framework with the Capex fitting system .
Finally, they submitted the drawing of the designed oak framework to their local Planning Department and in the November, the Planning Permission was granted.
Shortly after, Jamie visited the Barrett’s to assess the site and take measurements to ensure everything would be as they had planned.
The Barretts builders then commenced work on the patio area and pond. Jamie took final measurements and sent final drawings for approval. Once approved, the verandah manufacture commenced!
Finally, the Oak By Design installation team completed the oak gazebo framework and glazing during a cold February week of wet weather.
The finished oak gazebo and glass roof ,definitely adds an inviting open outdoor feature.
Finally, after speaking to Angela a few months later, she said, ‘The oak gazebo is proving great for sitting out under. It really comes into its own on warm evenings, even when it’s raining!’
More importantly to Angela, she also added that her seedlings were thriving underneath the oak gazebo too!
Telephone: 01423 593 794
Locksley Park
Blind Lane
Tockwith
YORK YO26 7QJ
Opening Times:
Mon to Fri - 9.00am to 5.00pm
Bank Holidays - Closed
Christmas 2025- TBC
Oak By Design is the trading name of:
Oak By Design Ltd.
Reg Number: 04384416
VAT Number: 664 8012 33