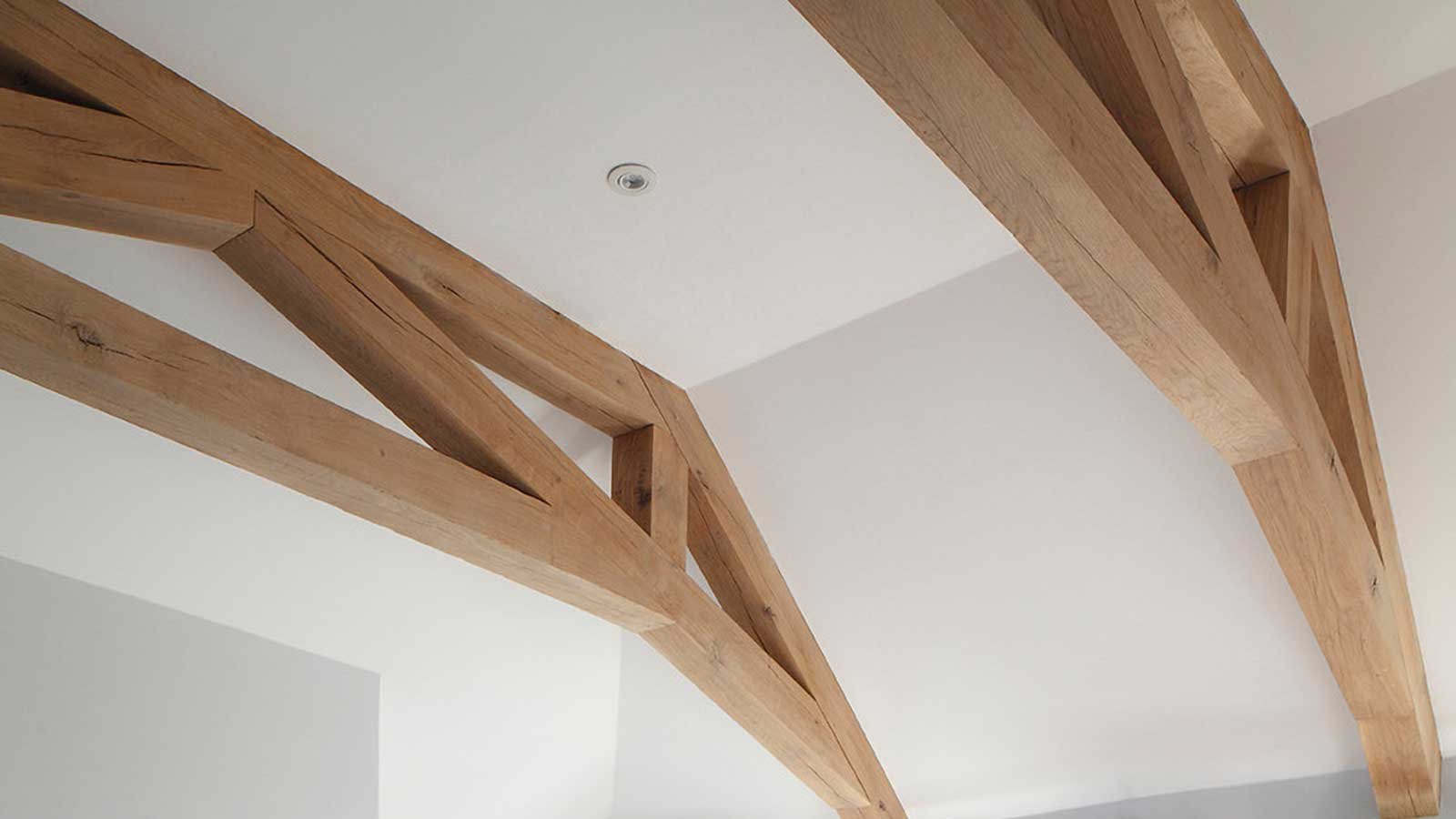
oakbydesign
01423 593 794


Lucy contacted Oak By Design as she was in the process of embarking on a small extension to the master suite of her home in Surrey. Contact was made after gaining Planning Permission in January.
The extension would include an exposed vaulted ceiling with four oak trusses. Lucy and her partner, Richard, were looking for someone who could help with the final design of the oak trusses and who could also manufacture them relatively quickly!
They had an idea and the structural calculations, so just needed to finalise the design and finish of the feature oak trusses. Lucy wanted them to look ‘a little unfinished and rough, and not orange or dark.’
After looking at the case studies on the Oak by Design website, she found the finish she wanted on a photo of a project in the North East.
As the oak is all seasoned and air dried, the natural characteristics Lucy wanted appeared within all the oak beams.
The oak trusses design was unusual in that they needed have a cantilever design and had raised tie beams. The structural engineer had specified four stainless steel threaded bars to incorporate into the oak. A raised tie truss creates more headspace if height in the room is limited. The span of the trusses was nearly 5.5 metres and the height, just over 1.1 metres.
The other factor to take into consideration was the flat roof. Most trusses finish with a point at the top of the rafters. The flat roof meant the truss needed to be designed and constructed so that it sat underneath the plasterboard.
The oak trusses were ordered and working drawings were sent out for approval. The dimensions were tweaked slightly nearer the manufacturing start date, as factors on-site had changed. This is why a working drawing is always created to ensure site dimensions equal what is to be produced.
The trusses arrived at the beginning of Summer and the above photo’s show them at the start of the installation. The trusses, as with all Oak By Designs products, are assembled, pre-finished and ready to install. They all had a Osmo Raw Oil finish.
The final photographs show them in the finished room and they look fabulous.
Speaking to Lucy after the installation, she agreed ‘they are great!’
Telephone: 01423 593 794
Locksley Park
Blind Lane
Tockwith
YORK YO26 7QJ
Opening Times:
Mon to Fri - 9.00am to 5.00pm
Bank Holidays - Closed
Christmas 2025- TBC
Oak By Design is the trading name of:
Oak By Design Ltd.
Reg Number: 04384416
VAT Number: 664 8012 33