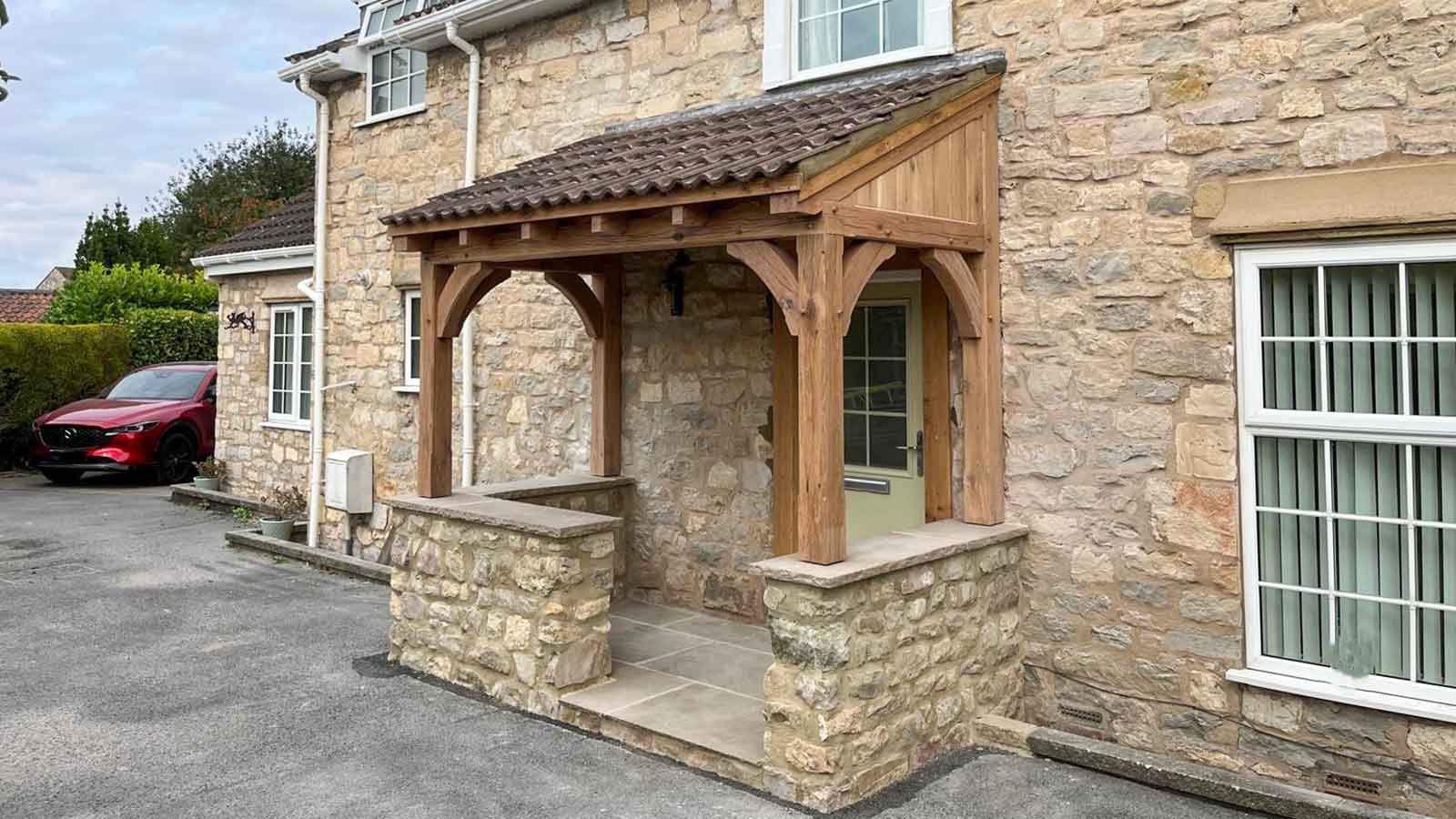
oakbydesign
01423 593 794


Emma Thornton, and her husband, Pete, had lived in their pretty stone-built detached house for a number of years when they approached Oak By Design in October. They wanted a lean to oak porch for the front of their home. They wanted the porch “to ‘re-focus’ the entrance towards the centre of the house, rather than how it currently looks with a lot of space to the left of the door”.
This can be seen on the ‘Before’ photos at the bottom of this article.
Joanne provided a generic sketch showing the measurements required for a quotation to be provided. After measuring the space outside the house, and placing planters where they thought the corners of the porch should be, they knew what they wanted!
Emma thought it wanted to be about 3 metres long and 1.5 metres deep. They estimated a 75 cm high dwarf wall.
She wasn’t sure whether she wanted a hipped roof oak porch or a lean to oak porch, so Joanne provided an initial sketch of both options, at these measurements. Emma and Pete were sent the sketch to have a look at.
Due to the sizes, the hipped roof provided quite a steep pitch with no ridge along the top. Both the couple, and Joanne, thought the Oak lean to porch option was a much more aesthetically pleasing design for the house.
By keeping the house entrance door to the far right of the porch, this centres the porch on the house, providing the central focus they wanted.
The only change they required was to add oak boards to each end of the roof, in the mono trusses (the triangular areas).
Joanne provided a quotation for the Supply Only of the oak lean to porch. She also sent them photos of optional oak tongue and grooved boards for the underside of the roof, and also a photo of a non-boarded roof.
The couple were happy to accept the quotation, at the end of October, but needed to apply for Planning Permission as the porch side didn’t fall under Permitted Developments.
They had contacted their local council planning department, and then spoke to an architect to provide the appropriate paperwork for their application. Their application was sent in November. This included existing elevation views and proposed elevation views.
The couple paid a 10% deposit to reserve the manufacturing time for February the following year. (We would have provided a full refund would have been made if their application hadn’t been successful).
The couple thought they had secured a builder they had used before, but when their planning application was approved in the early part of the following year, they contacted him. Unfortunately, he was having family issues which meant he couldn’t now commit to the project.
Joanne had rung Emma to see how thing were progressing, and she explained their predicament. They had the Planning Permission in place, but no builder to build the walls and install and roof the porch.
She recommended Jack Stout a York based builder who has installed many oak porches.
Although busy, Jack managed to visit the couple and he arranged a quotation for the work, which they accepted.
When Joanne spoke to Emma in April, after she’d spoken to Jack, she said “It feels like it actually might happen now!”.
Jack returned to build the stone walls (to match the existing random stone of the house), and then provided Oak By Design with the exact measurements. He also requested some kiln dried oak fascia’s/covers which would be used to cover the area around the sides and top of the door. There had previously been a uPVC surround to match the glazed door that had previously been on the house before the couple changed it for a pastel green door which is much more in keeping with the house.
A revised drawing was provided and approved by both Emma and Jack and then the porch went into production.
Emma chose to have the Osmo Protection Oil in 429 (Natural) for the 2 coats which we apply to the oak porch prior to sending to site. She also opted for the solid oak tongue and groove boards for the underside of the porch roof – again, oiled with the oil.
The porch was complete at the beginning of July. Joanne sent Emma a couple of photos to keep her spirits up and delivery was arranged for the end of the month.
Within a couple of days of delivery, Jack and his team had the porch installed , the oak boarding in-situ and the roof on. Joanne emailed Emma to ensure she was happy with everything after waiting so long!
She said “Yes the porch is absolutely fantastic, even better than I’d imagined and definitely worth the wait!”
She also replied with a number of photo’s of the porch that bshe taken both before, and during the build.
She said “I really enjoyed looking at the case studies on the Oak By Design website, to see how the work progresses, so hopefully these will do the same for others.”
They also provided a google review:
“We were delighted with our new porch. Right from our initial contact with Joanne at OBD, through the design and the installation by Jack and his team, the service has been excellent. We would have no hesitation in recommending OBD and Jack to anyone thinking of a high-quality oak porch. Thank you to all involved.”
We are so pleased that the family finally got the porch they wanted, and which they knew would change the front of their home for the better.
Telephone: 01423 593 794
Locksley Park
Blind Lane
Tockwith
YORK YO26 7QJ
Opening Times:
Mon to Fri - 9.00am to 5.00pm
Bank Holidays - Closed
Christmas 2025- TBC
Oak By Design is the trading name of:
Oak By Design Ltd.
Reg Number: 04384416
VAT Number: 664 8012 33