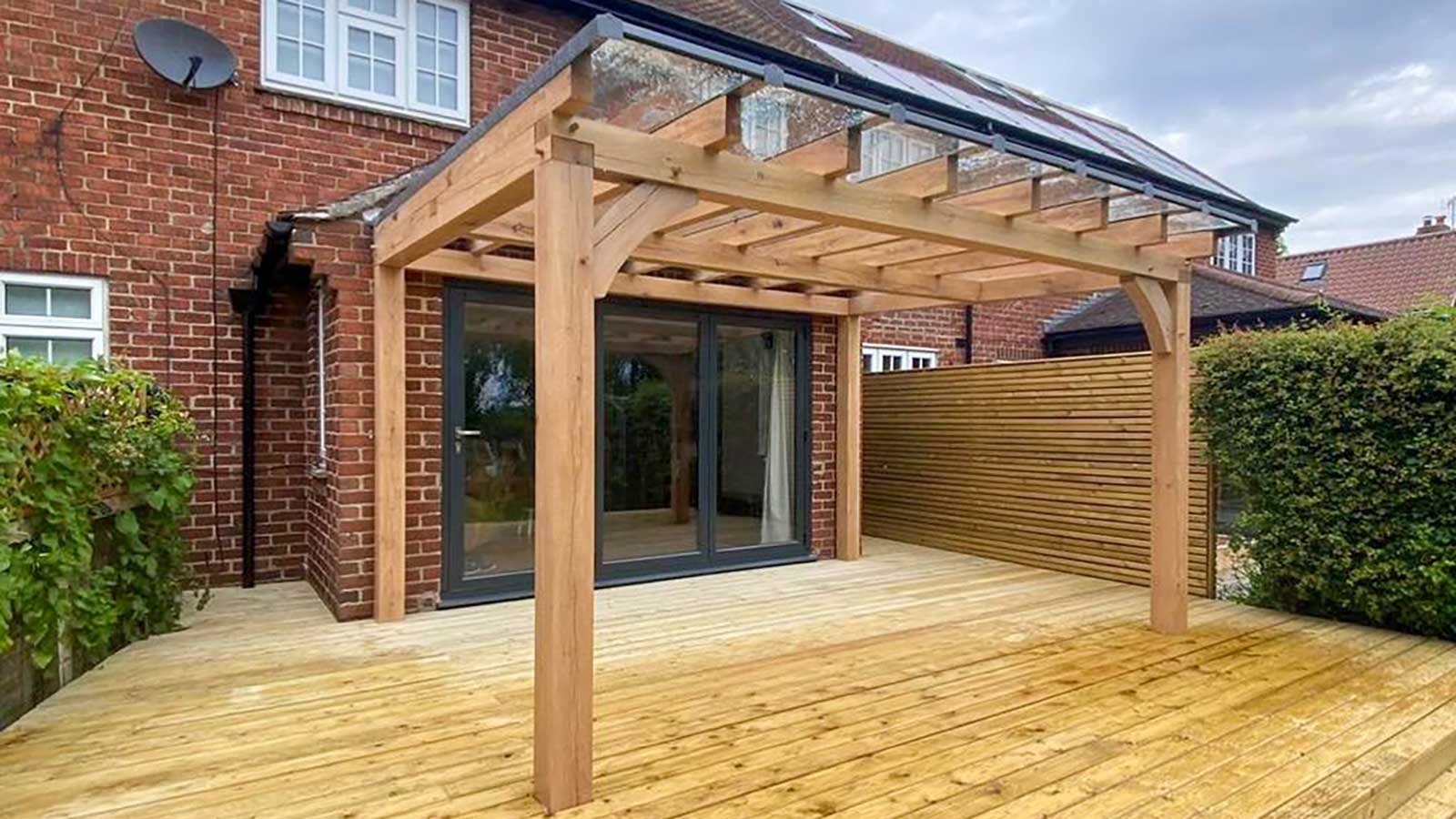
oakbydesign
01423 593 794


Early in 2021, John and Orla Theakstone were looking to replace the dated aluminium conservatory at the back of their pretty, semi-detached home in a York village. They weren’t using the existing one, and weren’t accessing the garden from it either.
They had done their research, searching social media, blogs and websites and, therefore, knew exactly what they wanted.
Having seen a glazed verandah, in Selby, on the Inspiration section of Oak By Design’s website here, they realised this was what they were looking for, but in a slightly different format.
The clients on this particular project had also foregone internal space for a glazed roof outdoor area.
Their initial thoughts on the measurements for their glazed oak pergola were 3.8 metres wide, by 3.5 metres deep.
They wanted a ‘lean to’ type oak pergola, as opposed to a pitched roof one, to keep the roof as low as possible. This would suit their home. The part of the house the pergola was coming off from was a one storey extension on the back of the house.
They wanted it siting in the same place as the existing conservatory they ‘inherited’ when they’d bought the home a number of years previously. Access to the oak pergola would be through new anthracite bi-fold doors, after the removal of the doors that had originally led into the aluminium conservatory.
After talking through the project with Joanne, at Oak By Design, John then arranged for local builder, Jack Stout to visit himself and Orla to discuss their plans with regards to groundwork’s, decking and installation of the glazed roof oak pergola.
After discussing their options, some slight changes to the overall footprint were made. Jack then sent Joanne his plan/drawing and she arranged a quotation for John and Orla.
Orla wanted the floor level to be the same on both sides of the patio doors. Adjustments to the height of the posts corrected this. The final overall width and depth of the posts decided on was 3.85m wide x 2.85m deep.
It was decided that the glazing would overhang the front of the verandah by approx. 300mm.
Speaking to the glaziers about the project, they suggested 6.4mm single laminate (chosen for its security and safety suitability, also allowing for snow loading) glass units. Calculating the length at 3.2m long, 7 glazed units at approx. 520mm wide fit the space required.
THE ALUMINIUM CONSERVATORY CAN BE SEEN BELOW.
They accepted the quotation and paid their deposit in February. The lead time for the manufacture being June 2021.
The Theakstone’s then arranged that Jack would install the glazed verandah whilst they were on holiday. They had a fabulous couple of weeks in the sun, and returned home to find the glazed roof oak pergola and new decking installed.
Speaking to John shortly after their return he told Joanne that Orla can always be found outside on an evening, sitting under the verandah. Although they lost ‘internal’ space, they gained so much more. The decked glazed verandah is much larger and offers more options for sitting and dining and generally enjoying the garden.
Their previous conservatory, like many ‘old style’ ones, tend to be like greenhouses when the sun is shining, and then too cold to sit in during winter.
Writing a review, shortly after the installation, on Houzz.co.uk John said
“The customer service we received was amazing, especially from Joanne. Her knowledge and advice throughout the project really helped us in making decisions and made the whole process so easy and stress free.
We had an oak framed pergola made with a glazed roof. The quality and the craftsmanship is flawless. Overall, we cannot fault the service or the product provided by Oak By Design and we will definitely use them again for future projects. 5 Stars!”
Telephone: 01423 593 794
Locksley Park
Blind Lane
Tockwith
YORK YO26 7QJ
Opening Times:
Mon to Fri - 9.00am to 5.00pm
Bank Holidays - Closed
Christmas 2025- TBC
Oak By Design is the trading name of:
Oak By Design Ltd.
Reg Number: 04384416
VAT Number: 664 8012 33