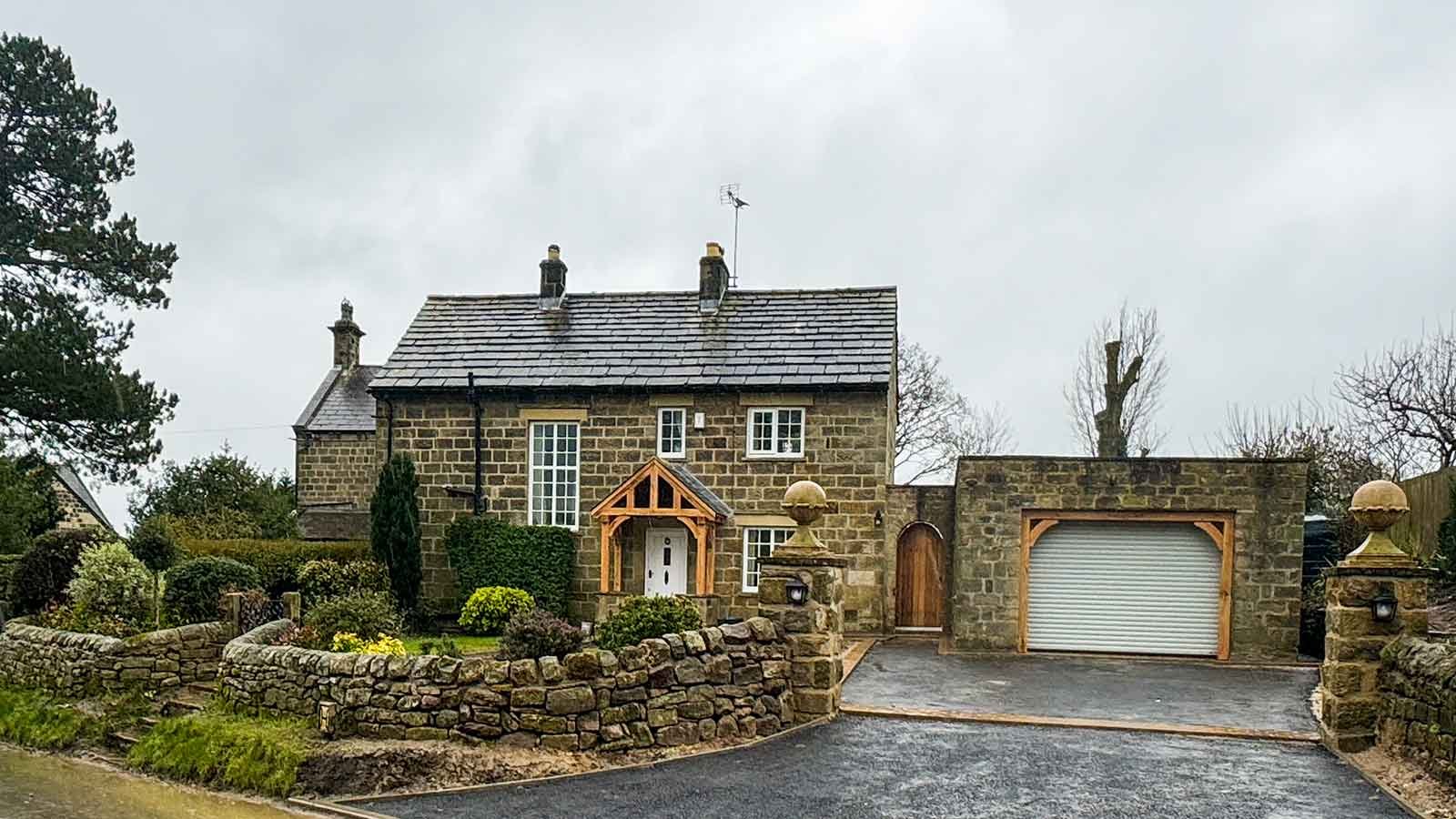
oakbydesign
01423 593 794


Oak By Design and John and Julie Chadwick first came into contact with each other at the Homebuilding and Renovation Show in Harrogate in 2019.
They were thinking about downsizing from their previous home and had visited the show for an idea on what was what in the property world!
They had given Oak By Design their details after they had visited the stand, and were added to their marketing list to receive their monthly newsletter, and to keep in touch for when they might require their services, as they loved their oak products, especially the oak porches.
The couple put their family home on the market in January 2020, and 6 weeks later the country was in lockdown!
However, they managed to sell their house, and find their new home, Oak Cottage, in a village between Harrogate and Leeds. They managed to move house in-between lockdowns in the July.
Previously a barn to the main farmhouse, which sits behind it, Oak Cottage has been a dwelling since 1950. It has the advantage of having high ceiling and large windows, so isn’t a typical ‘cottage’.
The previous owners had used Oak Cottage as second home to their main home in Portugal, and as John and Julie were using it as their main home, they wanted to make some changes.
They originally planned to add an extension. They were going to knock a wall down between the kitchen and dining room.
They contacted Oak By Design within a year after moving in and requested a quotation for a porch and full oak garage, as part of a larger number of renovations. When they had received all their quotations, they realised how much material costs for building works had increased during Covid, and they decided to reassess their requirements.
After living in the house for a few years they realised they didn’t need the extra space they thought they did. They decided against the extension, and also against knocking through from the kitchen into the dining room.
Instead they replaced some of the windows, landscaped the gardens and driveway, upgraded the kitchen and home throughout and, most importantly, added an oak porch to the front of the house, together with an oak framework to the front of the garage.
The couple finally contacted Oak By Design 3 years after they had originally been in touch.
Jamie visited the couple at home in the November and planned their porch and garage framework with them.
They decided on a 4 post porch, with a pitched roof with a king post and 2 intermediaries. The front elevation would also have 2 curved brackets on the underside of the oak truss.
Each side elevation would also have 2 curved brackets, adding character.
The width of the oak porch, post to post would be 2040mm wide, and 1200mm deep from the front post to the house.
The framework for the garage was to be a ‘goalpost’ design, also with 2 curved brackets to tie in with the porch.
The couple decided to have the name of the cottage engraved on both the porch and the framework.
Both items would be finished with Osmo’s Polyx UV oil in 420
Their builder was to source the stone required to build the porch walls, and to build them, and Oak By Design would install the porch and oak garage frame, and install the porch roof.
The oak porch and framework went into production in January and after finally finding the appropriate stone, their builder, Chris built the walls.
The Oak By Design team then installed the oak porch and framework in mid-February.
John emailed Jamie after the installation saying:
“We’re getting lots of positive comments from neighbours and passers-by, about the porch in particular. It really does look amazing and adds the ‘chocolate box’ element and the wow factor.”
“Your guys cracked on and were super-efficient, polite, tidy, etc. Thanks to all at Oak By Design who have been involved in our project”.
It was almost another year later that John contacted Oak By Design again. This time it was to ask if we were happy being featured in an article in the Yorkshire Post’s Lifestyle, Homes and Gardens section of their Saturday edition. Of course we were!
Speaking with Joanne, after discussing photos of the oak porch and framework, Julie mentioned that they had watched the recent Harrogate Town V Leeds United match that was televised and had realised that Oak By Design were sponsors of local football club, Harrogate Town, when she spotted their name on the teams shirts.
The couple pride themselves in their use of local tradesmen through the renovation, and were thrilled that Oak By Design were sponsoring the local football team.
The feature appeared in the Yorkshire Post a couple of weeks later and this can be viewed HERE
Had it not been for the lockdown, Oak Cottage might have taken on a completely different look. The couple also found that using local companies, such as Oak By Design, paid dividends. They got reliable companies who gave them great service and quality of work.
It was lovely to see the article featuring so many local small companies, and to hear that the Chadwick’s were thrilled with all their work.
“The quality of the work by small, local companies is fantastic” says John.
The house looks stunning, and having the time to live in it before starting the renovation has certainly paid dividends for John and Julie.
Telephone: 01423 593 794
Locksley Park
Blind Lane
Tockwith
YORK YO26 7QJ
Opening Times:
Mon to Fri - 9.00am to 5.00pm
Bank Holidays - Closed
Christmas 2025- TBC
Oak By Design is the trading name of:
Oak By Design Ltd.
Reg Number: 04384416
VAT Number: 664 8012 33