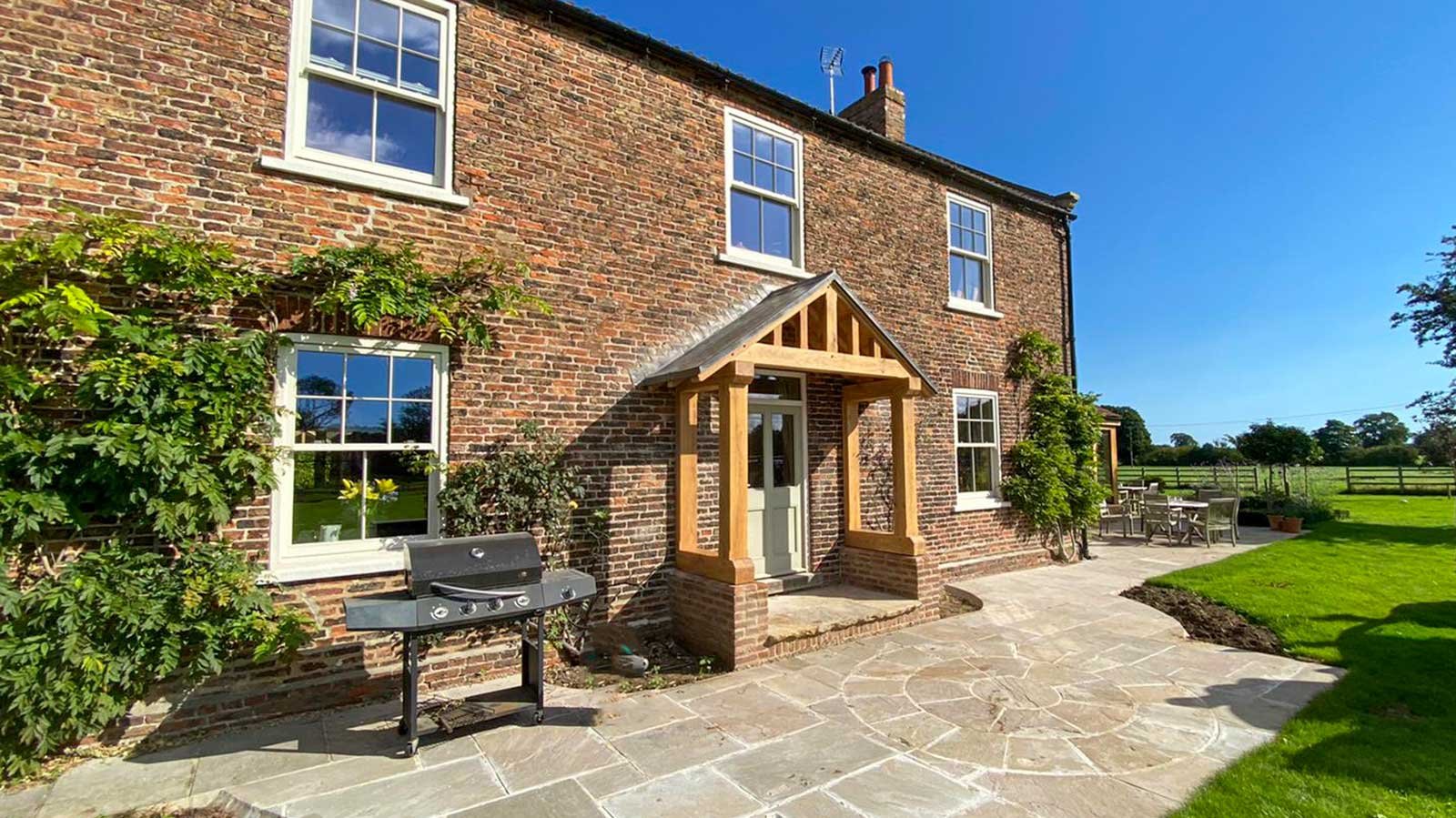
oakbydesign
01423 593 794


Andrew and Hannah McLaren approached Oak by Design in January.
They live in a beautiful, wisteria covered, double fronted, brick property in a York village.
They had an oak framed extension built on the side of their property a number of years ago and had decided an oak porch on the front of the property would finish off the house.
They had seen a number of oak porches locally that they like the look of and an architect neighbour and friend had designed one for them.
They wanted to have dwarf walls with coping stones built and asked Oak by Design for recommendations for a builder, and also for a quotation for their porch.
Although local to Oak by Design, they were extremely busy with installations so couldn't install it for the McLaren's.
Joanne provided them with an initial quotation and recommended local builder and joiner, Jack Stout .
The initial quotation showed 140mm x 140mm timbers but Hannah and Andrew wanted something more substantial and also decided that they would have 5 upright timbers in the oak truss as opposed to one with just a main king post as per their original plan.
After a re-quote the couple ordered the porch and it went into the manufacturing system, in May, after paying their deposit.
Over a number of weeks, before production started, they tweaked elements of the porch and decided on a final design ready for production commencing in July.
The size of the porch would be 2500mm wide by 1000mm deep.
They chose chunky, 190mm x 190mm front posts.
The back posts were 190mm wide but 90mm deep to ensure they didn't look over chunky from the side.
Horizontal oak timbers were to sit on the tops of the walls, and along with the horizontal timbers on top of the front and back posts, they stand slightly proud and have a shaped profile.
The truss is made of different thickness timbers.
The main tie beam is 190mm x 190mm.
The central king post is 140mm x 140mm and the intermediary posts are 90mm x 90mm.
They eventually decided on a 35° pitch to create the perfect truss!
The roof overhangs the oak porch at each side by 300mm.
A stop chamfer detail finished off the main edges of the timbers.
They chose the Osmo Polyx UV oil in Raw/ Natural (429)
Jack built the dwarf walls, and did some paving for the couple and then sent final measurements prior to production starting, to ensure the porch fit perfectly when installed. Which it did!
The couple chose to have a lead roof installed, which looks absolutely fabulous.
This is the first lead roof on an Oak porch to feature on our website.
Designing an oak porch presents an opportunity to create a striking and welcoming entrance to your home. This article will explore three design ideas that can inspire your oak porch project: traditional charm, contemporary elegance, and rustic simplicity.
One popular design approach for oak porches is embracing traditional charm. This style pays homage to the timeless appeal of classic architecture by incorporating elements such as intricate timber detailing, decorative brackets, and pitched roofs. The use of handcrafted joinery techniques further enhances the authenticity and craftsmanship of the porch. By opting for a traditionally inspired design, you can create a warm and inviting entrance that exudes character and nostalgia.
For those seeking a more modern aesthetic, a contemporary oak porch design may be the ideal choice. Clean lines, minimalist finishes, and sleek materials characterise this style. Large glass panels or glazing can be incorporated into the design to maximise natural light while maintaining a seamless connection between indoors and outdoors. The juxtaposition of oak against other materials such as glass or metal creates an interesting visual contrast that adds sophistication to your home's entrance.
If you prefer a more understated look that emphasises natural beauty, consider a rustic-inspired design for your oak porch. Exposed beams, textured finishes, and earthy colour palettes contribute to this style's relaxed yet charming atmosphere. By using reclaimed or weathered oak in your porch construction, you can achieve an authentic rustic appearance that blends seamlessly with its surroundings. This design idea is perfect for homeowners who appreciate simplicity and want their porch to blend harmoniously with nature.
In the realm of construction, the choice of timber plays a crucial role in determining the longevity and stability of structures. Two prominent types of timber used are green oak and air-dried oak. This article aims to explore the benefits associated with air-dried oak, shedding light on its superior qualities as compared to green oak.
One interesting statistic that highlights the advantages of air-dried oak is its lower moisture content. Green oak typically possesses a high moisture content ranging from 60-80%, while air-dried oak undergoes natural drying over an extended period. As a result, air-dried oak achieves a significantly lower moisture content level than its counterpart.
The reduced moisture content in air-dried oak contributes to its enhanced stability when used in construction projects. Moisture causes wood to expand or contract, resulting in movement and potential shrinkage over time. However, due to its lower moisture levels, air-dried oak exhibits minimal movement and shrinkage tendencies compared to green oak.
Air drying requires time for proper seasoning, which allows for gradual reduction in moisture content. On average, air-drying reduces wood's moisture by approximately 25mm per year. Depending on the thickness of timber, this seasoning process can take anywhere from three to ten years. The prolonged period ensures thorough drying, enhancing the durability and strength properties of air-dried oak.
Telephone: 01423 593 794
Locksley Park
Blind Lane
Tockwith
YORK YO26 7QJ
Opening Times:
Mon to Fri - 9.00am to 5.00pm
Bank Holidays - Closed
Christmas 2025- TBC
Oak By Design is the trading name of:
Oak By Design Ltd.
Reg Number: 04384416
VAT Number: 664 8012 33