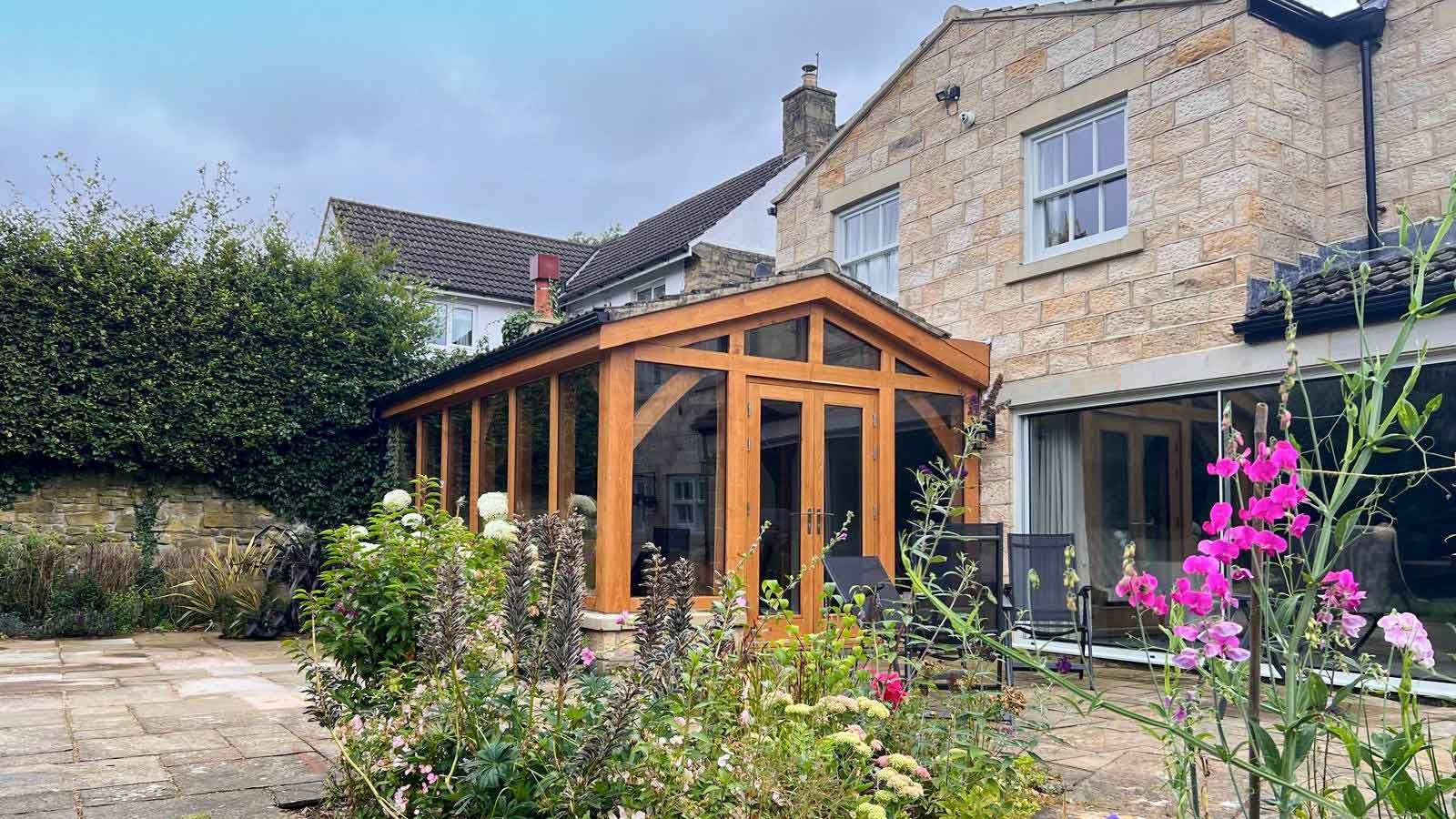
oakbydesign
01423 593 794


Having recently bought a beautiful detached home in a rural village, near the market town of Otley, Dom and his wife, Jayne wanted to make a few improvements.
Built in the early 1900’s, the detached home had started out as a row of 3 terrace cottages. It was converted into 1 large home before the Grangers bought it. Even though their new home was well maintained, and full of high quality fixtures and fittings, they needed to 'improve' their new home to their liking and taste.
Their architect recommended Oak By Design for the work they required, which included non- structural oak trusses installing, oak RSJ Covers, an oak staircase, and a tired oak sunroom replacing. Dom contacted Jamie, at Oak By Design, and they arranged for Jamie to visit them at their home and see the works which they wanted doing.
The sunroom is on the back of the property, which, being one of the last houses on the outskirts of the village, has views across the surrounding fields, as well as views over their beautiful flower gardens and vegetable plots.
The oak sunroom is spacious, at around 5metres x 4metres.
The 2 sided framework is built to the far left on the back of the home, and is built up against 2 walls.
The oak sunroom sits on a small, stone wall with a stone cill at approx. 350mm high. So the room benefits from nearly floor to ceiling glazed units, allowing the light to pour in.
6 glazed units run down the length of the building, and a pair of French doors exit the room on the end. The French doors open outwards onto the stone flagged patio and lawned area.
Beautiful hydrangea “Annabelle’s”, amongst other country garden plants, are grown up against the glazed units, bringing the garden into the home.
A full height glazed unit is on both sides of the door. The glazed oak truss, which has a relatively low pitch, is made up of 4 glazed units.
On the gable end with the French doors, 2 large braces feature behind the glazed units. On the length of the building, smaller curved braces add interest to 4 of the glazed units.
More character has been created with a central oak truss, again with curved braces beneath, and the design of the truss features an unusual ‘H’ detail. Oak purlins also run the length of the room.
Oak window cills and skirting boards complete the cosy, characterful room.
The opposite end of the sunroom features a full, pointed stone wall with fireplace and a wood burning stove.
This room is going to be warm, whatever the weather!
Flush, LED ceiling lights keep the pitched roof free of pendant lights and let the focus be the beautiful oak roof.
All the oak was finished in Osmo’s UV Protection Oil in 420
The handles on the French doors are From The Anvil's Avon Lever Lock in Pewter
Billy and Ben, our long standing installation team, spent some time at the Grangers working on the oak sunroom, and finishing the works required to bring the home up to their requirements.
The couple also had a new staircase, oak beams, RSJ Covers and non-structural trusses installed.
These will feature in future case studies, and will be linked when they are available.
Speaking to Jamie after all the home improvements were complete, they said how happy they were now that the work was completely finished. Having been in their new home for a couple of years, it now truly felt ‘like home’.
Telephone: 01423 593 794
Locksley Park
Blind Lane
Tockwith
YORK YO26 7QJ
Opening Times:
Mon to Fri - 9.00am to 5.00pm
Bank Holidays - Closed
Christmas 2025- TBC
Oak By Design is the trading name of:
Oak By Design Ltd.
Reg Number: 04384416
VAT Number: 664 8012 33