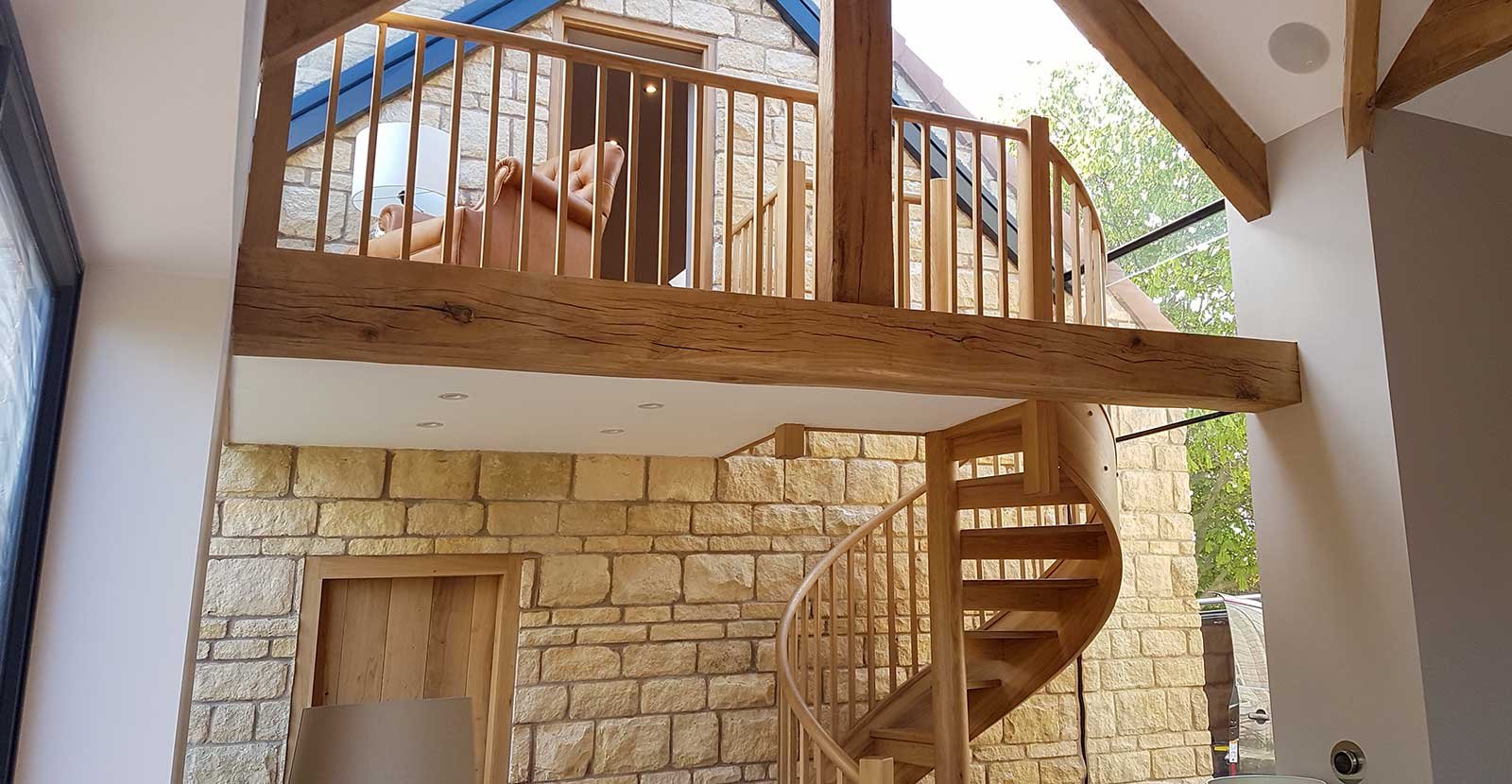
oakbydesign
01423 593 794


Janet Glover visited Oak By Design in 2017 after her builder, Chris Smith, recommended them.
Chris had recently installed an oak verandah for a client in Harrogate that Oak By Design had supplied, and the quality of it had impressed him.
Janet and her husband were in the process of extending their stone built, detached, modern home near Wetherby, West Yorkshire.
By joining their double garage to the main house and forming more space on 2 floors they would create a much larger family home.
The new space, adjacent to their existing kitchen, needed 2 oak trusses and oak spiral staircase along with an oak ridge, purlins and valleys.
To save space, an oak spiral staircase would lead to the light filled mezzanine. This was courtesy of the full-length glazed panel and roof, with oak spindles finishing off the balustrade.
After looking at the samples of engineered oak flooring in the Oak By Design showroom, Janet and Chris chose flooring for both floors from their Pelgrim range.
They took the larger sample boards home with them to ensure that they were happy with their choices.
Often the flooring boards can look different in different lights. Oak By Design always encourage clients to take samples home with them.
They suggest laying them in the rooms they will be installed in. Check them in different lights, at different times of the day to ensure the colour and texture is correct for the room.
This engineered oak floor has been designed to give the aged appearance of an old oak floor. It comes complete with indentations and lightly worn areas.
However, it also comes with the stability of an engineered floor, tongue and grooves to all sides, and a hard wearing, Osmo Polyx Oil finish - all the benefits of a modern floor.
This board has a lot of character.
The knot holes are filled with an oil based filler. Over time this shrinks slightly, giving a more aged effect.
The Glovers chose wider boards at 225mm for the larger ground floor area, and 190mm wide boards for the landing area.
Both were in Smoked Natural colour – very popular due to its warm, natural tones that suit both contemporary and traditional homes alike.
The engineered oak flooring can be maintained and refreshed by a myriad of Osmo products during its long life expectancy See here
Oak By Design also made the double-sided door at the top of the landing and over clad a blank fire checked door that leads to the garage to match the other one.
Installation was mainly by the couples’ builder Chris and some by Oak By Design’s installation team.
The extension has created a light filled area with character features in the stonewalls, 2 oak trusses and oak spiral staircase, floors and doors, whilst retaining the homes contemporary feel.
The light filled mezzanine area has created a fabulous seating area that is perfect for reading quietly or keeping an eye out on the floor below!
If you're thinking about having oak flooring in your home, read our article 9 Reasons Oak Flooring is an Investment
Telephone: 01423 593 794
Locksley Park
Blind Lane
Tockwith
YORK YO26 7QJ
Opening Times:
Mon to Fri - 9.00am to 5.00pm
Bank Holidays - Closed
Christmas 2025- TBC
Oak By Design is the trading name of:
Oak By Design Ltd.
Reg Number: 04384416
VAT Number: 664 8012 33