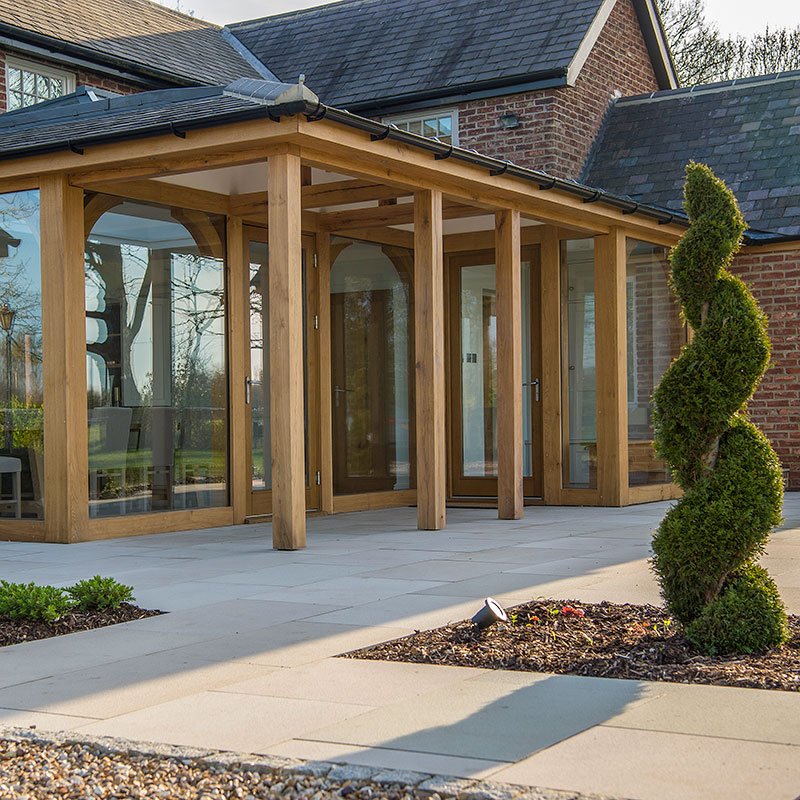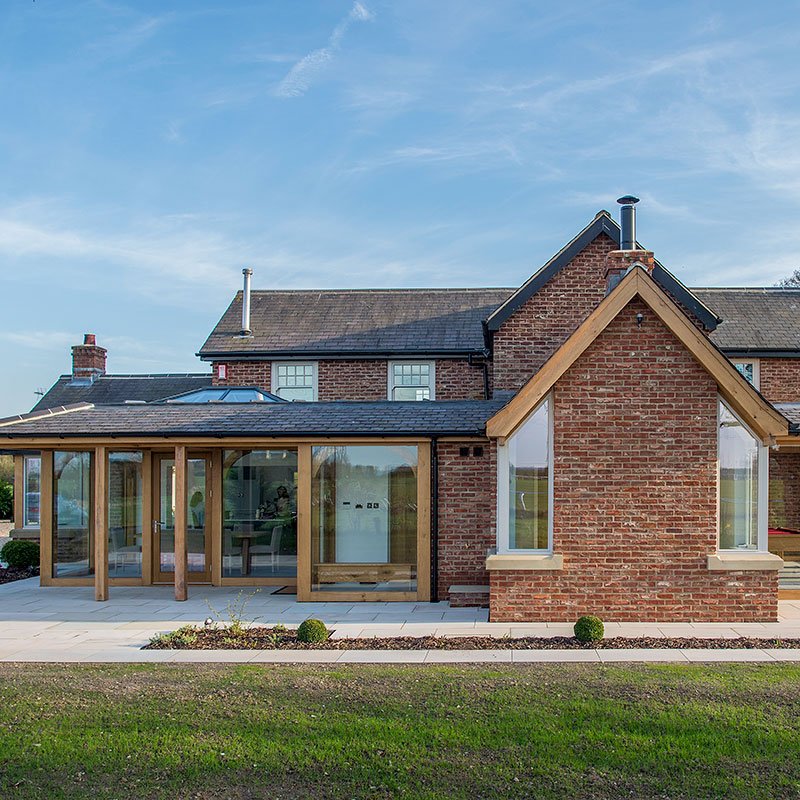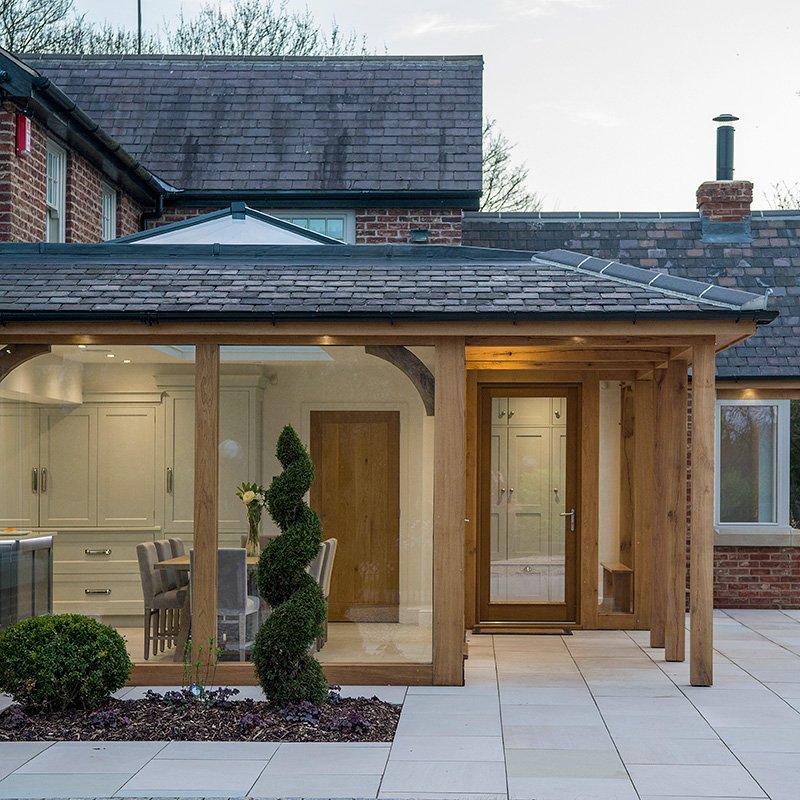
oakbydesign
01423 593 794



Oak By Design were thrilled to help a local architect with this oak building, orangery, porch and more which can only be described as a breathtaking transformation.
This oak orangery and farmhouse renovation near York is a true testament to the harmonious blend of traditional charm and modern elegance. From the initial design to the final installation, our team worked closely with the talented architects at A & J Architects to bring this vision to life.
With a focus on maximising natural light and creating a seamless connection to the beautiful surroundings, this project promises to leave you in awe.
But that’s just the beginning – there’s so much more to discover about the meticulous craftsmanship and the clients’ satisfaction.
Discussions were undertaken at the Homebuilding and Renovation Show in Harrogate to complete the project overview for the oak orangery and farmhouse transformation near York. The clients had already completed the groundwork for the farmhouse renovation and were looking to add a main feature: an oak orangery and a full-length extension to the farmhouse.
In addition to the orangery, the project also included the construction of a kitchen/diner, utility, boot room, games room, and snug. As part of the design process, the clients visited Oak By Design’s showroom and workshop to ensure they were happy with the combination of traditional and contemporary features.
The installation process involved the Oak By Design team undertaking the design, drawings, and installation of the oak buildings, including the orangery, frames, porch, and more. Collaboration with the clients’ builder was key in achieving a seamless execution of the project.
The large oak glazed openings in the orangery brought in ample light and provided stunning garden views. The installation of the oak buildings commenced in September.
The architects involved in the project from the start were A & J Architects, with the design being done by Joanne and Tony Parascandolo.
The architects combined traditional and contemporary features in their design, creating an oak orangery with a warm and inviting atmosphere, while still incorporating modern twists. The collaboration between the architects and the clients’ builder resulted in a seamless execution of the project.
The architects’ attention to detail can be seen in the large oak glazed openings, which pours light into the rooms and offers stunning views of the garden.



The Oak By Design team took care of the design, drawings, and installation process for the project. We were responsible for installing various oak buildings, including the orangery, frames, porch, and more. Our collaboration with the clients’ builder ensured peace of mind for the client and architect.
Installation commenced in September and the lead work, glazing, and roof lanterns were completed to bring the project to its final stage. The large oak glazed openings are truly stunning and an amazing detail.
The clients were incredibly impressed with the final result and couldn’t be more satisfied with the transformation of the farmhouse. The attention to detail from the architect and craftsmanship displayed by Oak By Design was truly outstanding.
The oak orangery seamlessly integrated with the farmhouse, creating a harmonious blend of traditional and contemporary design elements. The large glazed openings allowed a fabulous amount of natural light to flood the rooms, creating a warm and inviting atmosphere.
Along with the building side of the project, the landscaped garden design complemented the overall aesthetic, providing a tranquil outdoor space.
In conclusion, A & J Architects and Oak By Design has successfully delivered a stunning oak orangery and farmhouse transformation near York.
Despite any initial concerns or objections, all of the teams and the clients worked closely to bring the whole vision to life.
The result is a magnificent space flooded with natural light and doubling the floor space with oak.
The client commented:
‘ We are extremely happy with the outcome of the whole project and wouldn’t hesitate to recommend A & J Architects and Oak By Design to anyone looking for a home transformation’
Telephone: 01423 593 794
Locksley Park
Blind Lane
Tockwith
YORK YO26 7QJ
Opening Times:
Mon to Fri - 9.00am to 5.00pm
Bank Holidays - Closed
Christmas 2025- TBC
Oak By Design is the trading name of:
Oak By Design Ltd.
Reg Number: 04384416
VAT Number: 664 8012 33