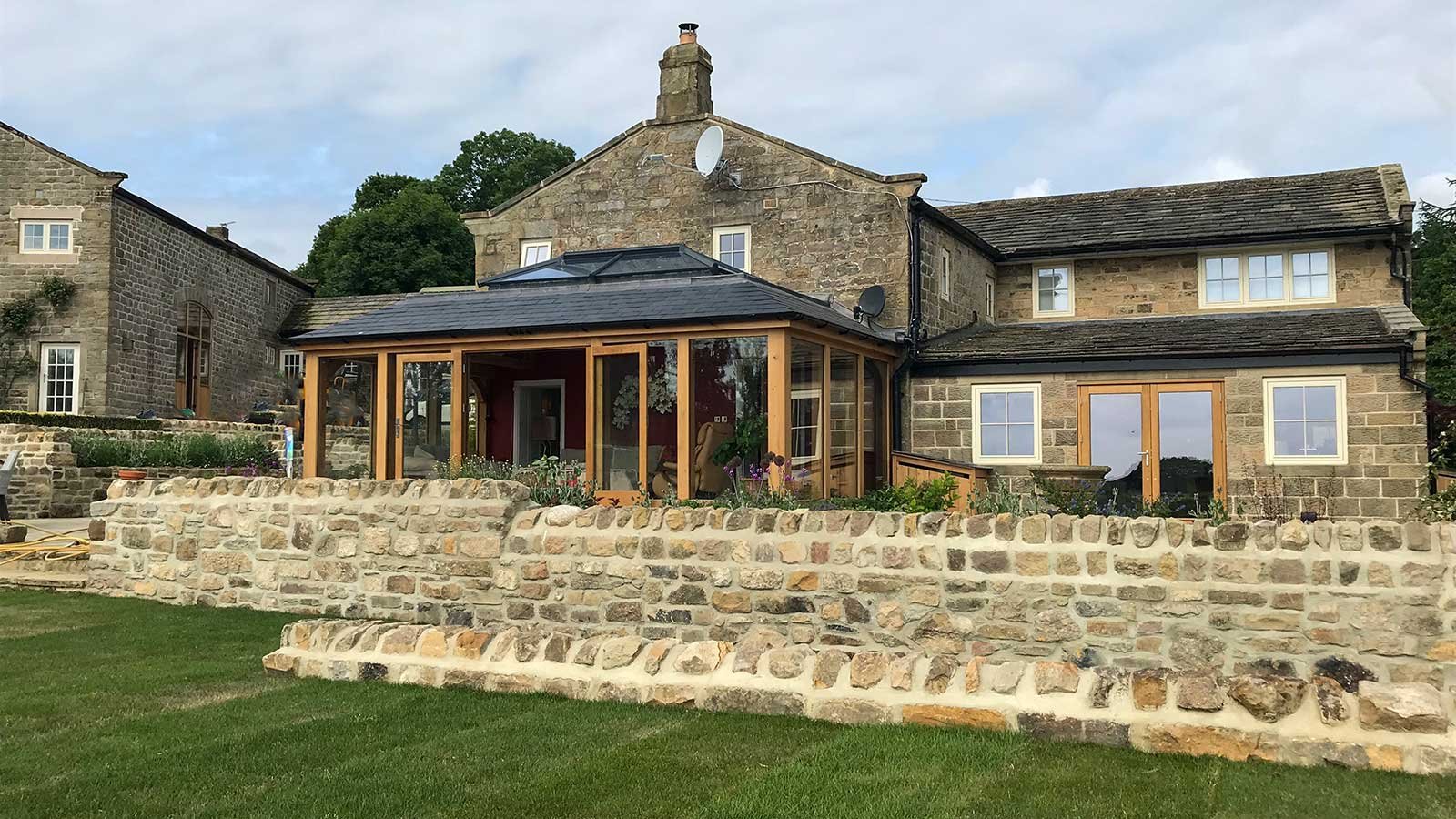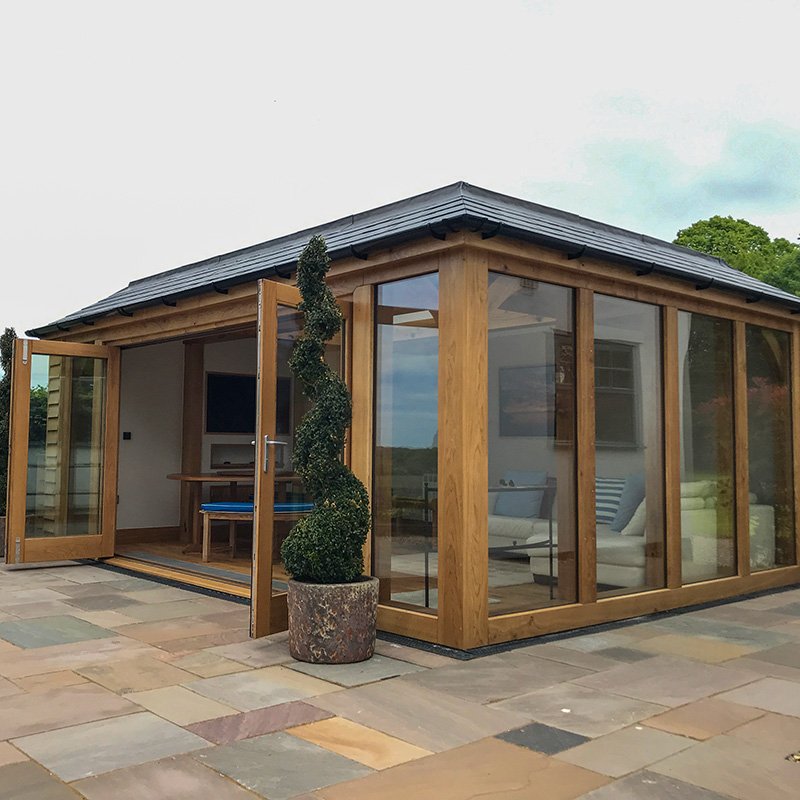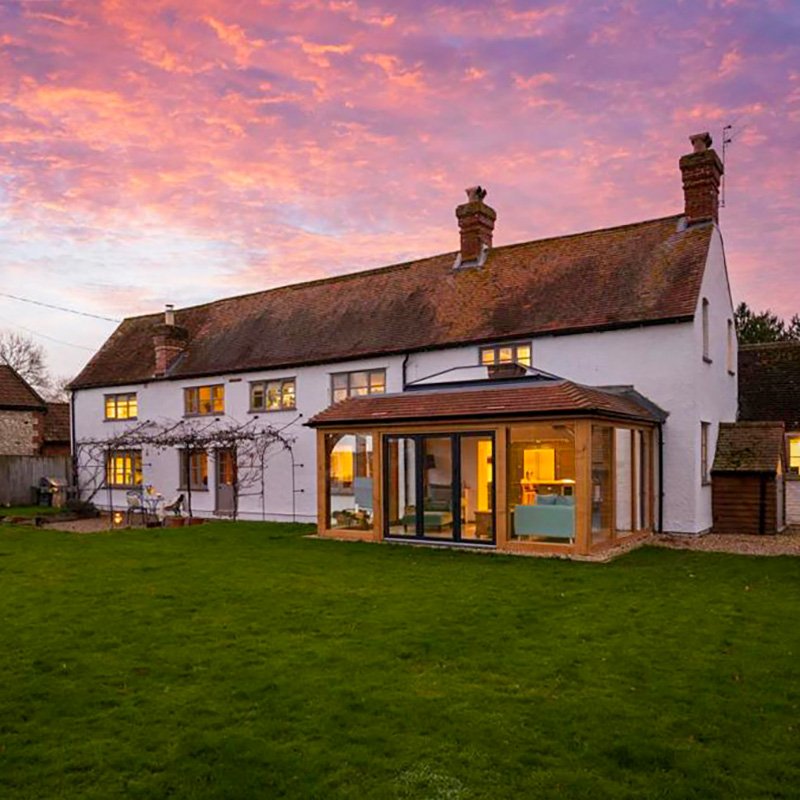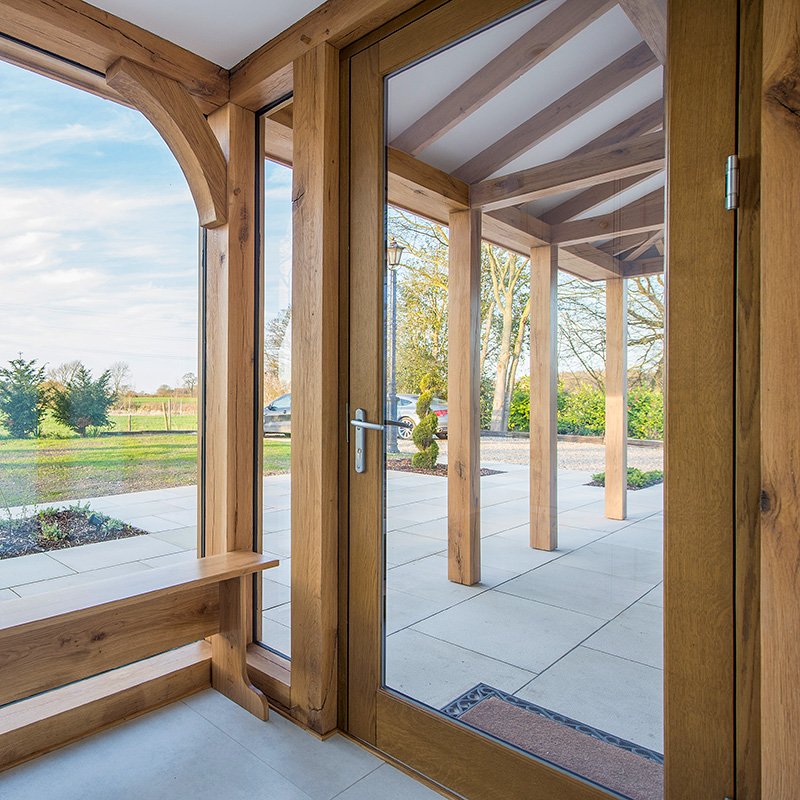
oakbydesign
01423 593 794




The orangery is the same as any other oak framed building designed with a flat or flatter roof to incorporate a glass lantern.
This type of design is particularly useful when considering any height restrictions as the overall height is reduced.
An orangery, can be an impressive addition to any home.
Built to order, your dream extension can be two or three sided or completely free standing.
Doors options include single doors, French door or bi-folding. All of which can be tailor made to any aperture on any number of sides.


Q. How long will my oak orangery last?
A. With proper care and maintenance, an oak orangery will last for many years. It is naturally resistant to rot and decay, and it can be stained, painted, or left natural to show off its unique grain pattern.
Q. How much as an orangery?
A. This depends on size, complexity, roofing options and style of doors. Please call 01423 593794 to discuss this further.

These stunning structures bring the beauty of the outdoors into your home, creating a space that is both inviting and enchanting.
Today, we will delve into the different types of conservatories available and explore the myriad design and construction options that can turn your vision into a reality.
Discover the factors that influence the cost of these timeless additions, and learn how to maintain their stunning appearance for years to come. Whether you're a DIY enthusiast or seeking professional assistance, this guide has everything you need to know to create the oak frame conservatory of your dreams.
So, grab a cup of tea, settle into your favorite chair, and prepare to be inspired by the possibilities that await you in the world of oak frame conservatories.
Now that you've learned about the benefits and cost of oak conservatories, let's explore the different types available, like conservatories, orangeries, and garden rooms, each offering a unique blend of natural light and garden views to transform your home into a tranquil oasis.
Conservatories are a popular choice for homeowners who want to bring the outdoors inside. They must have at least two-thirds of the roof made from glass or translucent plastic, allowing ample sunlight to flood in and create a bright and airy space.
Orangeries, on the other hand, typically have a flat or mansard roof with a glazed lantern and windows instead of fully glazed walls. This design provides a more private and intimate atmosphere, while still allowing natural light to filter in.
For those looking for a solid roof option, garden rooms are perfect. They feature a solid roof topped with tiles and large windows or glazed walls, offering a cozy and inviting space to relax and enjoy the view.
No matter which type you choose, an oak frame conservatory will enhance your living space and bring the beauty of nature into your home.
Consider different shapes and roof styles when designing and constructing your oak frame conservatory. The design options for oak frame conservatories are diverse and can greatly impact the overall aesthetic and functionality of your space.
Here are some popular design choices to consider:
When deciding on the shape and roof style of your oak frame conservatory, it is important to consider factors such as the architecture of your existing home, the purpose of the conservatory, and any local planning restrictions.
By carefully considering these design options, you can create a beautiful and functional oak frame conservatory that seamlessly integrates with your home.
| Shape | Roof Style | Description |
|---|---|---|
| Rectangular | Pitched | Classic and versatile design with a sloping roof. |
| Square | Hipped | Offers a more traditional and elegant look. |
| L-shaped | Lean-to | Perfect for homes with limited space or height. |
Take into account that the size and specifications of your chosen design, such as a rectangular oak frame orangery with a flat roof, will directly impact the cost of the project.
For instance, a larger orangery with more complex features and higher-end finishes will likely have a higher price tag. Other factors that can affect the cost include the type of wood used, with oak being more expensive than other options like larch or Douglas fir.
Additionally, the inclusion of heating options such as underfloor heating or log burning stoves, as well as solid roofs or shading options, can also drive up costs.
It's important to consider the ground conditions and roof tile choices, as these can impact the overall price. Finally, design complexity and additional features, such as bespoke elements or intricate detailing, can also increase the cost of your oak frame conservatory.
Yes, oak frame conservatories are suitable for all types of homes. They add natural light and character, offer superior thermal performance, and can be designed to fit different shapes and roof styles.
Their versatility makes them a great choice for any home.
Constructing an oak frame orangery typically takes several weeks to several months, depending on factors such as size, complexity, and weather conditions. The process involves designing, fabricating the frame off-site, and then assembling it on-site.
Not really.
It's important to consider factors such as ventilation, plumbing, and heating options. Consulting with professionals can ensure that the necessary requirements are met for a successful installation.
In most areas, oak frame orangery may require planning permission. However, some may be exempt under Permitted Development rights. It is important to check with your local planning authority to determine the requirements for your specific location.
There are no specific restrictions on the size of an oak frame orangery mentioned in the article. The size of the conservatory is determined by the number of bays, with each bay being around 4.5m wide.
Telephone: 01423 593 794
Locksley Park
Blind Lane
Tockwith
YORK YO26 7QJ
Opening Times:
Mon to Fri - 9.00am to 5.00pm
Bank Holidays - Closed
Christmas 2025- TBC
Oak By Design is the trading name of:
Oak By Design Ltd.
Reg Number: 04384416
VAT Number: 664 8012 33