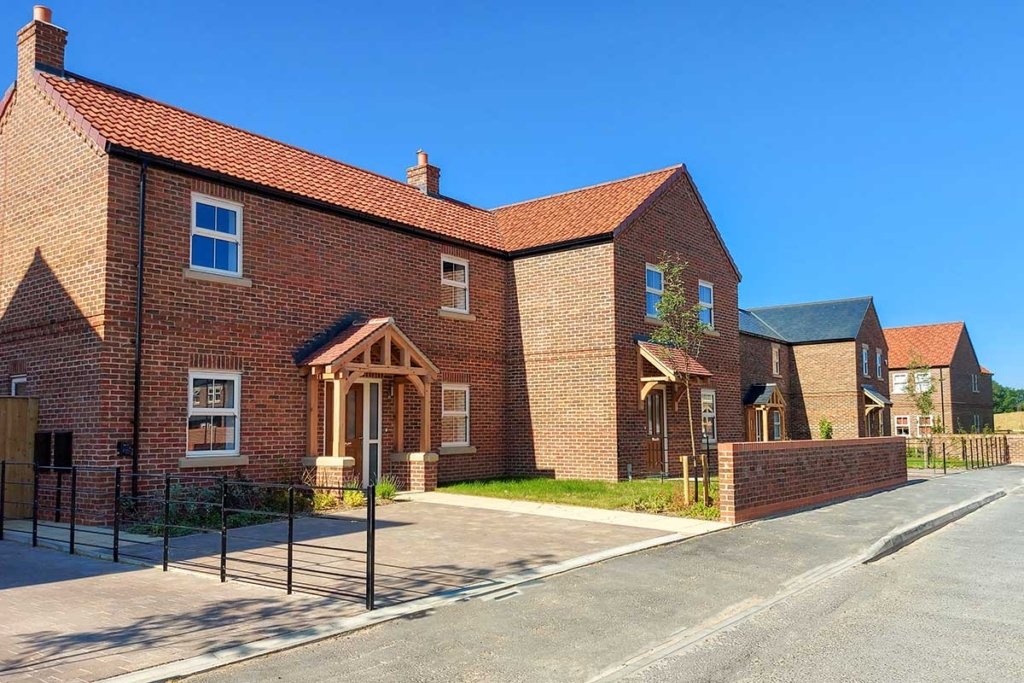
oakbydesign
01423 593 794


Choosing to add an open oak porch or glazed oak porch to your home will hopefully be not only practical but should, ideally, enhance it. Adding style, protection and storage, a porch provides the first insight to a home and creates a warm welcome.
There are a number of differences in an open porch and a glazed one and reasons to choose one over the other. (Please check the governments planning portal to see if you will need Planning Permission. Also see our blog about Oak Porch & Planning Permission

They are relatively easy to add to yout home. Providing the ground in front of the house is sound, an open porch, without dwarf walls, can be installed to the front of the house without too much work.
If the porch is too have dwarf walls, there will be more initial work involved in providing footings for, and building the walls. The effort involved, however, will provide some protection from the weather and if seats are incorporated will provide seating and storage underneath them.
The cost will be cheaper than a glazed one.
The porch will create an area to sit in during good weather.
A glazed porch requires narrower walls, meaning more internal space when compared to the same external measurements of an enclosed porch.
Potentially more choice of design as not restricted with angular glazing units.
The porch won’t protect fully from bad weather (driving wind and rain) above dwarf wall height. Offers no protection from the weather for items stored above any integral seating.

A warm environment to store coats, shoes, pram, umbrellas etc. that can’t be seen from outside if the glazed oak porch has dwarf walls.
Energy efficient. The porch protects the main house door from the weather by providing a barrier against draughts.
Extra security. The extra door provides another barrier against intruders.
If left unlocked, the glazed oak porch provides a safe place for parcels to be left.
The porch can be heated with either under-floor heating or a radiator etc;
this creates a warm entrance upon entering the home.
Adding value to your home as extra internal space when calculating floorspace.
Having a door that opens into the porch takes up space that can’t be used for storage.
There also needs to be sufficient space to move around the door when open.
It can be awkward for a number of people coming to the house to use the door opening inwards
Telephone: 01423 593 794
Locksley Park
Blind Lane
Tockwith
YORK YO26 7QJ
Opening Times:
Mon to Fri - 9.00am to 5.00pm
Bank Holidays - Closed
Christmas 2025- TBC
Oak By Design is the trading name of:
Oak By Design Ltd.
Reg Number: 04384416
VAT Number: 664 8012 33