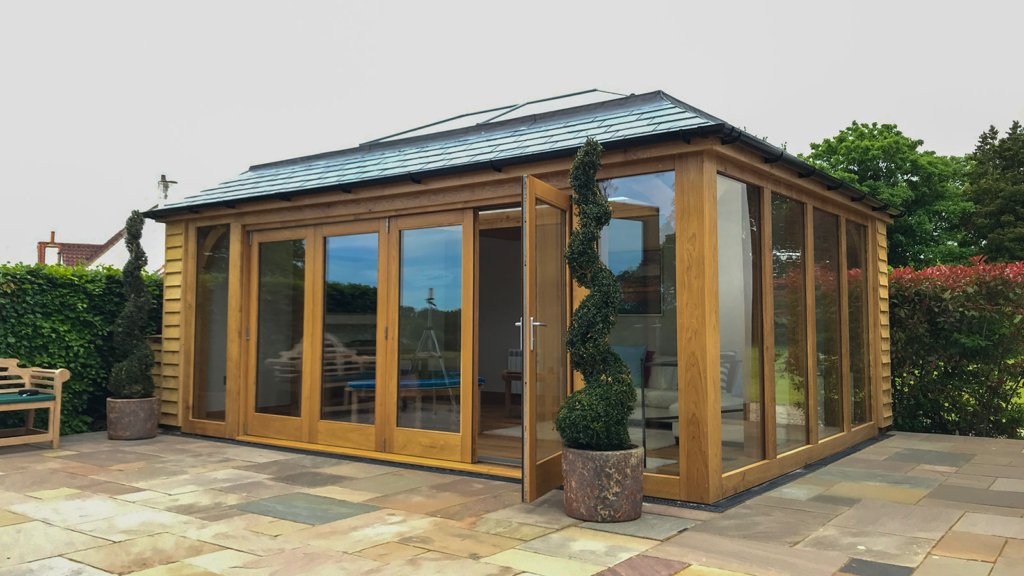
oakbydesign
01423 593 794



Exploring the domain of garden transformation through the addition of a stylish office presents a fascinating intersection of nature and productivity. The allure of blending outdoor serenity with functional workspace beckons a world of endless possibilities. By seamlessly integrating modern design elements with natural aesthetics, the garden office stands as a proof of innovation and sophistication. This harmonious fusion offers a unique opportunity to redefine traditional workspaces and embrace a new era of creativity and efficiency in a tranquil outdoor setting.
When initiating the journey of designing your garden office, meticulous attention to detail and a keen eye for blending functionality with aesthetics are key to creating a space that harmonises seamlessly with your surroundings. The choice between off-the-shelf buildings and bespoke designs offers a spectrum of possibilities. Off-the-shelf options provide convenience and affordability, with a range of styles to select from.
Conversely, bespoke designs grant the freedom to customise size, layout, and materials, ensuring a unique and tailored space. To integrate your garden office with your home, consider features like flat roofs, extensive glazing, or heritage-style designs.
Visualise your garden office as an extension of your personal style and professional needs. Allow your imagination to explore configurations that inspire productivity and tranquility. Whether you opt for a prefabricated structure or a custom-built masterpiece, the key lies in crafting a space that not only reflects your individuality but also complements the natural beauty of your garden sanctuary.
To guarantee a smooth and compliant installation process for your garden office transformation, thorough consideration of planning and regulations is essential. When converting your garden into a stylish office space, understanding the regulations is vital. Typically falling under permitted development, single-storey garden offices with a maximum roof ridge height of 4m are generally allowed, with stricter limits near boundaries. Consulting the local planning authority is advisable, especially for business-purpose usage or properties with specific designations. Additional restrictions may apply to listed buildings or designated areas.
Ensure compliance with regulations to avoid costly delays or modifications during the installation process. By addressing planning and regulatory considerations early on, you can streamline the transformation of your garden into a functional and elegant workspace that meets all legal requirements. Plan meticulously to create a serene and productive environment that enhances both your work and relaxation experiences seamlessly within your backyard oasis.
For a seamless and functional garden office transformation, meticulous consideration of electrical supply and installation is essential to guaranteeing a productive workspace that meets your needs.
Before starting on the electrical aspect of your garden office project, it is important to discuss power requirements with all users to make sure that the design accommodates everyone’s needs.
An electrician can help connect to your home’s consumer unit for power supply, or you may opt for off-grid solutions like solar panel-charged battery packs for a sustainable energy source.
It is vital to obtain certification for all electrical installations, and when laying cables, consider using armoured cables placed along a fence or underground, depending on the distance.
When it comes to installation, it is recommended to enlist the services of local professionals and prioritise insulation, ventilation, and noise protection to create an inspiring and efficient workspace in your garden.
Telephone: 01423 593 794
Locksley Park
Blind Lane
Tockwith
YORK YO26 7QJ
Opening Times:
Mon to Fri - 9.00am to 5.00pm
Bank Holidays - Closed
Christmas 2025- TBC
Oak By Design is the trading name of:
Oak By Design Ltd.
Reg Number: 04384416
VAT Number: 664 8012 33