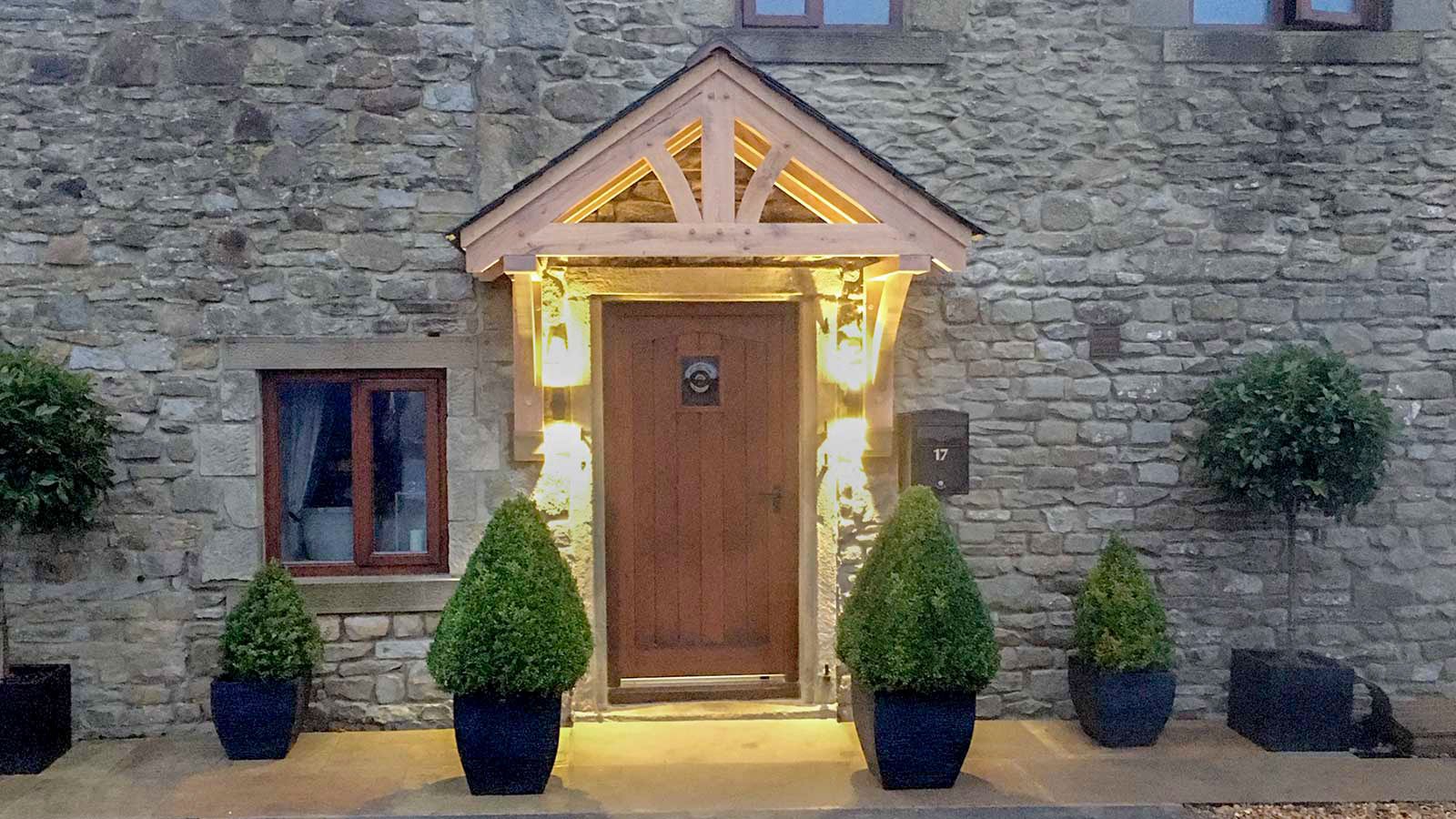
oakbydesign
01423 593 794



An oak canopy gets its name from the uppermost branches of the trees in a forest, forming a more or less continuous layer of foliage.
This canopy is the top half of an open porch that is attached to the side of your home.
These constructions tend to be smaller due to the absence of any oak posts to support it.
Instead, the roof is supported by 2 brackets, and these in turn are connected to the property using suitable fixings.

Attention to detail is a core value.
The image to the right (or below 'on a mobile') shows an open porch and a canopy side by side for comparison.
Smaller and simpler entrances sometimes benefit from a canopy that provides the same shelter qualities.

We will listen to your ideas and look to provide a solution.
Your porch is personal to you; your own designer porch.
The design, footprint and feasibility all needs working out prior to manufacturing.
This is were we can help and can give advice on how to make a porch (or how we make a porch) and the porch installation.
If you are seriously considering a porch, the best place to start is our contact us page and provide your details. The form also allows you to upload an image or two. Ideally we would like an image of where you intend to place the porch.
This is really useful.
From here, we can offer advice on location, size and a price. We can also point out any potential problems such as height, drains, lights and cables.
Why not get in touch using the contact form or just call us on 01423 593794 for some helpful advice.
If you are local to York, we have an excellent showroom where you can view a full size porch.
Although your will be given a kit, the kit is very well constructed and needs no heavy assembly. In most cases, these are delivered or you can arrange collection. The timber framed porches will have a truss, tie beam, and loads of info on how the porch kits go together.
Each canopy is oak framed and built as an easy to assemble kits. Each canopy kit is has tie beams and built with precision in mind. The kits have an oak dowel for each post and joint. The canopy kits will also have instructions and complete drawings.
Check out our social media: Instagram and Facebook
Case studies are a great way of getting inspiration and ideas for your own oak canopy.
Under the inspiration section you will be able to see all of our canopy case studies.
If we can help with your porch project, please give us a call on 01423 593794 to discuss.

Telephone: 01423 593 794
Locksley Park
Blind Lane
Tockwith
YORK YO26 7QJ
Opening Times:
Mon to Fri - 9.00am to 5.00pm
Bank Holidays - Closed
Christmas 2025- TBC
Oak By Design is the trading name of:
Oak By Design Ltd.
Reg Number: 04384416
VAT Number: 664 8012 33