
oakbydesign
01423 593 794



The sun was slowly setting and with it, his motivation to do anything. He sighed and grabbed the crumpled newspaper off the edge of the leather chair.
He had already read the whole thing the day before, but what else was there to do on a Sunday afternoon? He carefully unfolded the paper, trying to get it back to its original state, and started skimming through it again, hoping he had missed something the first time.
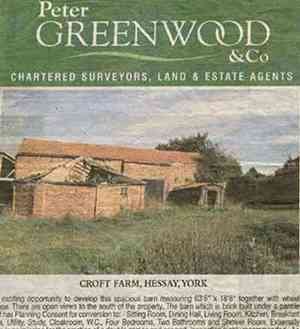
He always loved the property section, daydreaming about the lives of others, and the pictures of kitchens and bedrooms.
On page 31, he stumbled upon a barn that needed converting. The photo showed an old, abandoned building from the 1800s, and he could not help but think what kind of magic he could work in there.
The description said the building was perfect as a barn conversion, with plenty of room for customization and improvement. He immediately started dreaming of the possibilities: a cosy living room with a wood-burning stove, a kitchen with beautiful oak countertops, and maybe a couple of bedrooms with mezzanine balconies overlooking the main living space.
The possibilities were endless, and he could not help but get excited about the prospect of creating my own little oasis in the countryside. He knew this would be an enormous project, but the thought of breathing new life into an old building was too exciting to ignore.
He wondered how he could convert it, what would it look like and evaluating the question, how hard could it be? The television was full of programs showing magnificent building projects, their challenges, and pitfalls. He stood from a matching leather chair, folded the well-used paper and laid it on the floor. That was nearly five years ago as he typed the first chapter of “The Barn Project.”
That person was me, Richard Penny. My wife, Sarah and I would like to offer our experiences and advice within this guide for you. We will cover the products we used as well as situations that, when looking back, we may have handled differently.
We’re ready to share our experiences, stories and products from our own barn conversion journey. From the initial planning to the final touches, we’ll share all the tips, tricks, and lessons we learned along the way. So, join us and let’s get started!
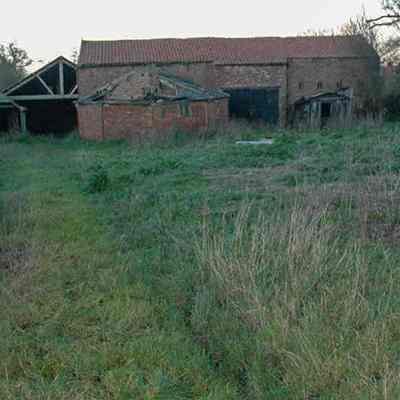
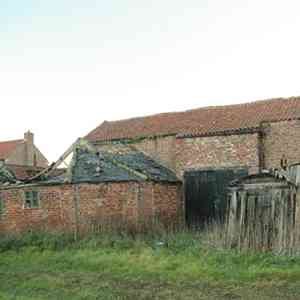
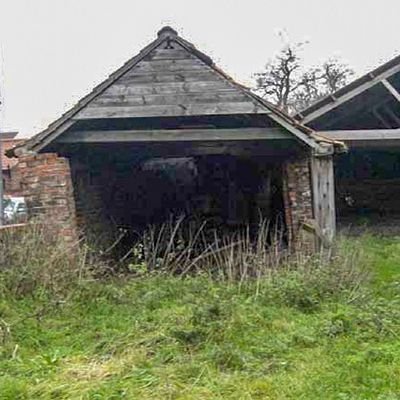
This guide is created to demonstrate the various possibilities and decisions that come into play when constructing a build. The photos within this guide illustrate the barn conversion we have created and the core products that our business offers.
The picture of the barn was carefully cut from the used newspaper and shortly afterwards, we arranged for a viewing with the agent. Trying to visualise a derelict building as your home required some out of the box thinking. We were use to a modern home and the surroundings it had to offer; the carpets, white painted doors, flat ceilings and painted MDF. The barn conversion would have to be different, we thought, very different.
What would it cost? Would it be worth it? Although very difficult to estimate all costs, so systematically we tried to visualise the entire build sped up over a few hours, writing down everything that popped into our heads, starting at creating the footings and finishing at painting the walls. Homework was needed to establish how many and how much of everything was needed. Although we were able to claim any VAT on most items, and this was a separate area that we needed to look at, we decided not to take this into consideration.
Its worth mentioning that at the time of writing, the barn conversion would be eligible to be free of VAT. Some items are charged at 5%, but this also be recovered.. Basically, if you are converting a ‘”building” into a “dwelling” and the building has been unoccupied for 10 years or more, the VAT rules will be in your favour. To be on the safe side, we also added a further 10% for a contingency fund as you will always forget something.
In our case, the scaffolding, all of it! A cost we could not get around.
Whilst running Oak By Design in Tockwith, it was decided to embark on the project wearing numerous hats including project manager, quantity surveyor, labourer and many more. Naivety about the whole building process was, looking back on the build, a blessing in disguise; if we knew what was coming up, we may never have started it.
The barn was purchased in the March and the initial consensus was to clear the site of rubble, debris and other materials we did not need. We approached the barn conversion with the opinion of, why pay someone, when we can lift, carry, and work for ourselves? Through experience, this is not always the case. Who else would hire a JCB/digger at a high day rate without a qualified driver? It was toys for the boys, sitting in the large yellow machine faced with various levers, switches, dials, and pedals, having no idea of their purpose or function.
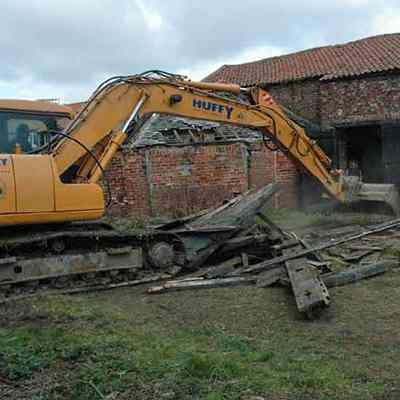
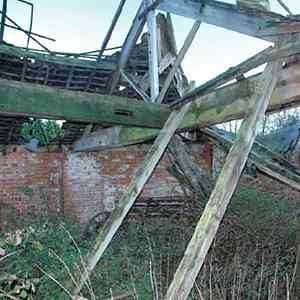
Fortunately, we had some land where many practice manoeuvre was made, perfecting the pirouettes, scoops and what seemed to be a 3D robotic-like approach.
The learning process was high, it had to be. With a clear canvas and architect drawings to work from, we were ready to start the build of our lives; the barn conversion!
It all started with a crumpled newspaper and a vision of what could be.
The barn already came with planning permission and a set of drawings showing the footprint and internal layout. Fortunately, there were no real planning restrictions since it was not located in a conservation area. Any materials used had to be like the ones previously used, such as bricks, roof tiles, and windows; these had to be approved by the local council.
We also had to adhere to the local building regulations, especially regarding the insulation of the walls and flooring. This was to ensure that the barn conversion was energy-efficient and comfortable for its inhabitants. We also had to consider the electrical wiring, plumbing, and heating, as well as ventilation and lighting systems. Any necessary fire escape routes had to be considered too. Once all the necessary paperwork was completed and approved, we could finally begin the exciting process of transforming the barn into our dream home.


Unfortunately, we did not have an architect, structural engineer, or surveyor, and, at the time, lacked experience in the building trade, so we had to look for professional help. Fortunately, we found a local architectural technician who was willing to provide us with detailed drawings for building control, such as for installation, footings, and u-values. We also acquired a set of working drawings with dimensions, roof sections, and more detailed work for the trades.
The barn was approximately 20 meters long and 6 meters wide, with an additional ‘wheelhouse’ and small outbuilding. We negotiated with the original owener that we would need to join the outbuilding to the main barn. This would create a 35 metre building provides impressive views from one end to the other.
We decided on the internal layout based on the most used rooms, their distance from each other, and the direction of the sunlight. We had no long-term plans, but we kept the design in mind for any possible buyers in the future.
The barn conversion was to have three double bedrooms upstairs, two with en-suite facilities,. Downstairs a large hallway/dining area, a family kitchen, lounge, conservatory, downstairs toilet, and study. The study could also be used as an annexe/forth bedroom with its own en-suite. We decided to remove another bedroom that was planned in the centre of the barn. Instead we create an entrance containing an oak staircase and galleried landings and expose roof trussses.
The barn conversion would require plenty of oak trusses, an oak staircase and possible oak conservatory. We’ll see!!
The plans gave us an initial layout, but as the build progressed, it was hard to visualize on paper, so the internal walls changed. In the end, we were able to create a unique and enjoyable living space that catered to our needs.
We also took advantage of natural light by adding skylights and larger windows to the design. We were also able to incorporate features like a large inglenook brick fireplace, built-in shelves, and custom oak work to create a cosy atmosphere. All in all, the final design was much different than what we had originally planned, but we hoped our hard work and creative ideas would pay off.
Part two will outline how we starting the massive task of clearing the barn of all the rubbish it had accumliated over the years. We will then the slow but enjoyable starting of the building process.
Telephone: 01423 593 794
Locksley Park
Blind Lane
Tockwith
YORK YO26 7QJ
Opening Times:
Mon to Fri - 9.00am to 5.00pm
Bank Holidays - Closed
Christmas 2025- TBC
Oak By Design is the trading name of:
Oak By Design Ltd.
Reg Number: 04384416
VAT Number: 664 8012 33