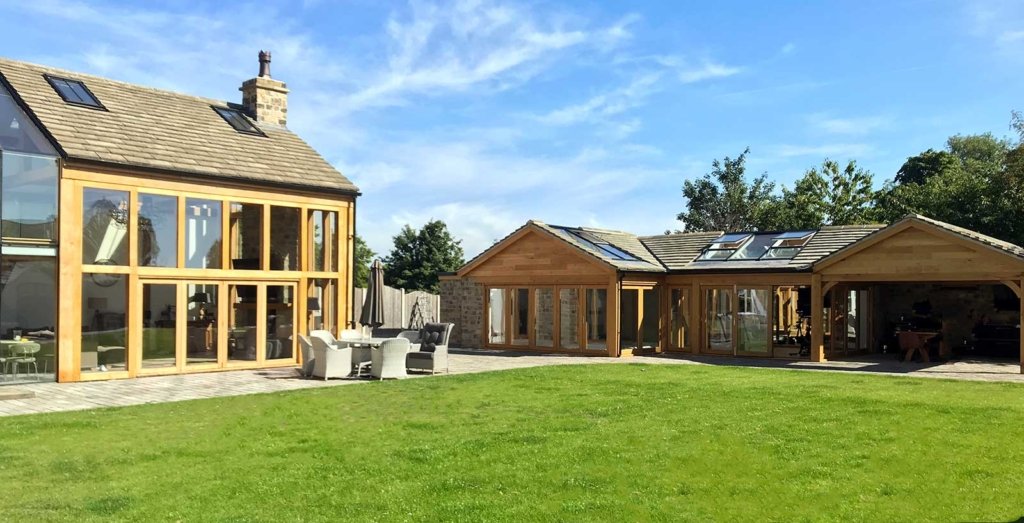
oakbydesign
01423 593 794



We don’t normally supply structural calculations.
If you wish to have exposed oak roof trusses, purlins, and ridge, the first question to ask is: do they actually need to be “load bearing”?
All oak trusses that we manufacture are self-supporting and ‘structurally’ sound. We use a minimum grade of oak called D30.
Sometimes a building will have other structural elements, i.e., steelwork, that will automatically take the load of the roof, and any oak trusses will be cosmetic. We still need to manufacture them using traditional mortise and tenon joints, and their appearance will be exactly the same.
If your building requires the oak trusses to be load bearing, then structural calculations will be needed. Employing a structural engineer will therefore be needed to provide this information, as they will also be able to calculate other loads, for example, lintels, wind posts and steelwork.
Oak framed buildings can sometimes require structural calculations.
Each project is different, and its complexity, size, and application may have a bearing on whether you need to employ the services of a structural engineer.
The majority of oak framed buildings, albeit garden rooms, conservatories, atriums, and porches, do not require structural calculations.
We will assess each project and may require calculations if the project has specified large spans, odd pitches, or complicated joints.

Unless the oak porch is extremely large, structural calculations are not required.
We have enough experience to determine what size timbers can be used on a porch, and these are always detailed on your supplied full working drawings.
Telephone: 01423 593 794
Locksley Park
Blind Lane
Tockwith
YORK YO26 7QJ
Opening Times:
Mon to Fri - 9.00am to 5.00pm
Bank Holidays - Closed
Christmas 2025- TBC
Oak By Design is the trading name of:
Oak By Design Ltd.
Reg Number: 04384416
VAT Number: 664 8012 33