
oakbydesign
01423 593 794


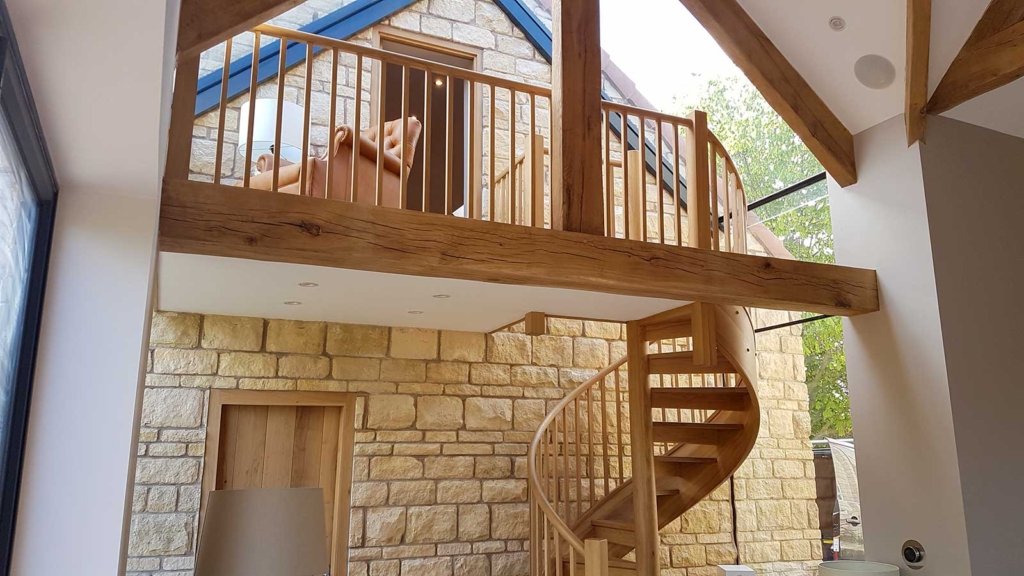
So, are you in need of either a new or replacement staircase?
Is the whole terminology for the parts that make it up an absolute minefield!?
Well, we hope that our easy-to-understand guide to staircase components below will help.
However, if you have any questions or queries at all, then please do not hesitate to contact us, and you can do so by either calling us at the showroom on 01423 593794 or email us at contact@oakbydesign.co.uk.
You may hear this word a lot when choosing a new staircase, and the word balustrade is actually a collective word for a collection of staircase components of a completed staircase.
Depending on your design, the balustrade can be produced from wood, metal, glass or a combination of these.
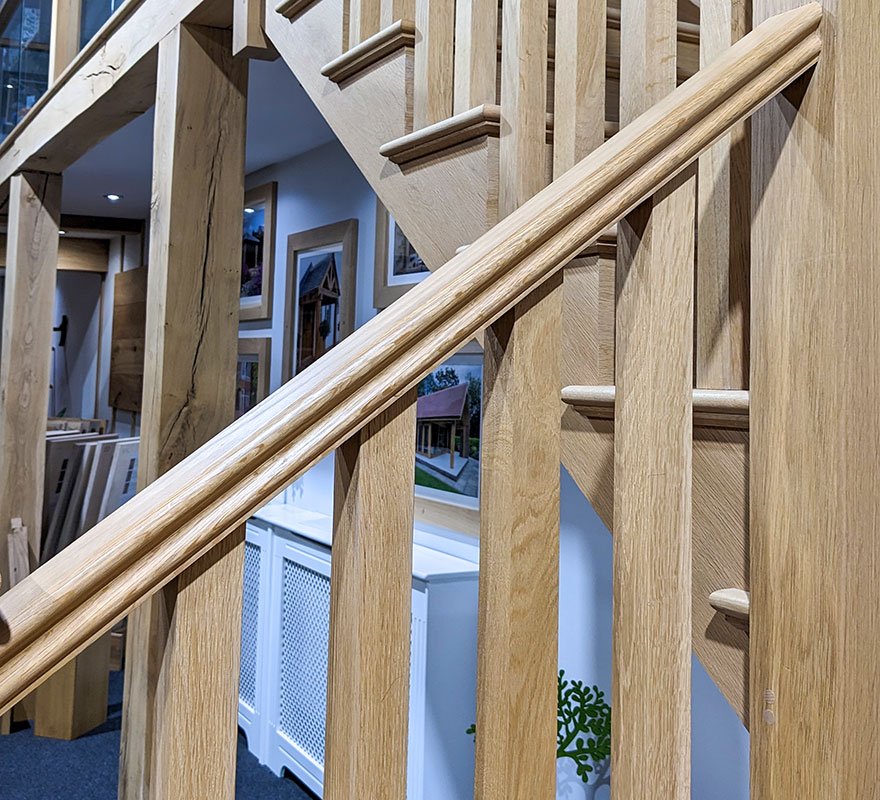
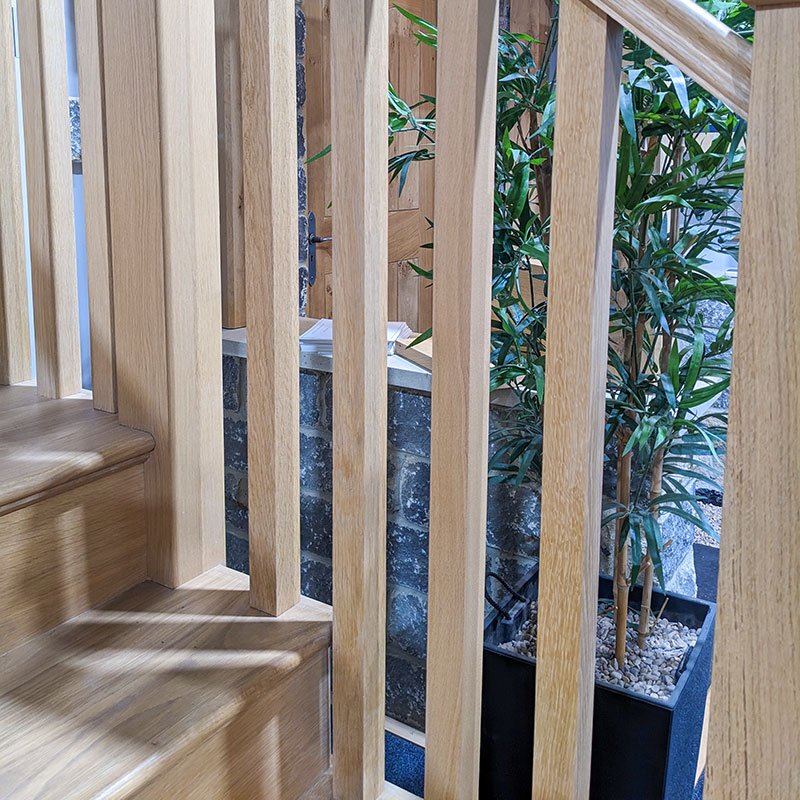
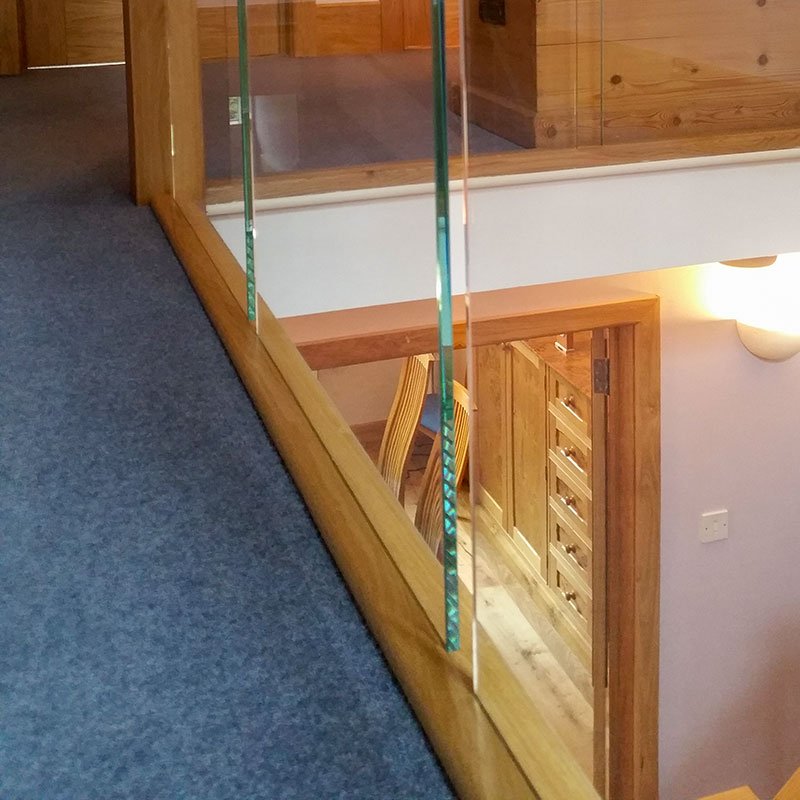
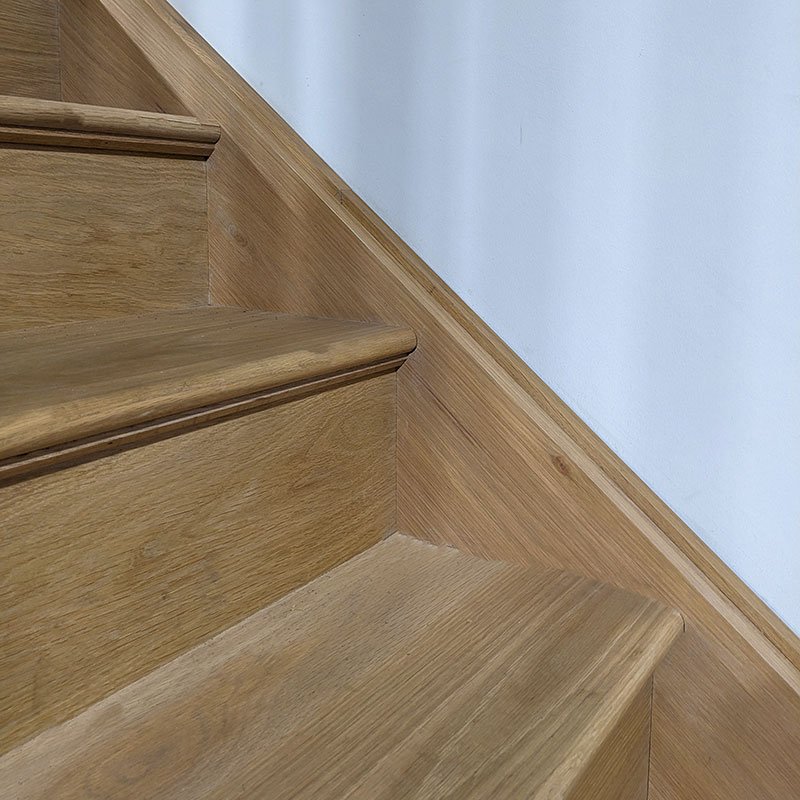
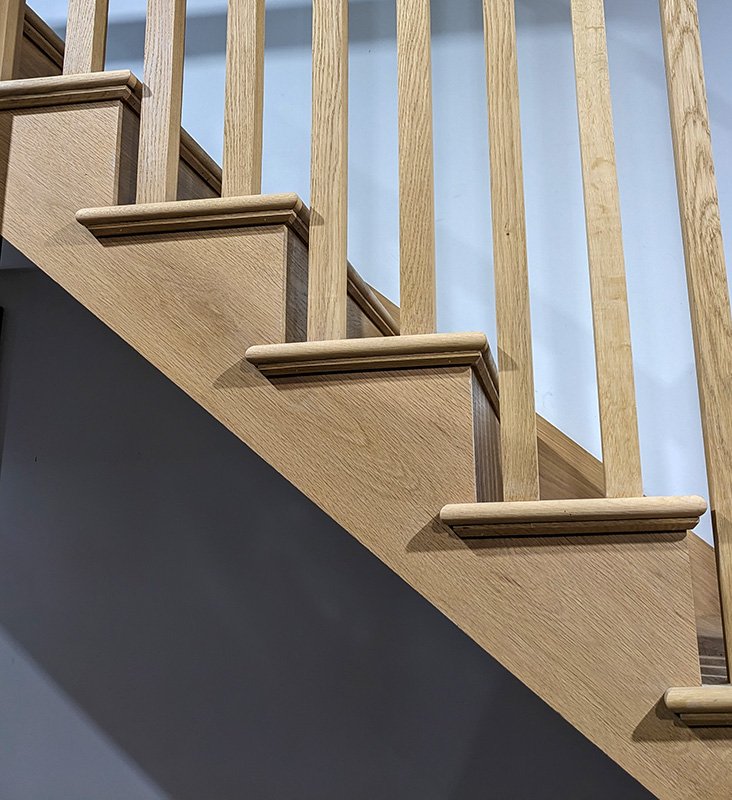
Here are the individual parts and descriptions:
The handrail runs along the top of the spindles or glass units, depending on the design, and is used to aid the climbing and descending of the stairs. Handrails can also be wall-mounted.
Spindles are vertical supports that can be wooden or metal and with regards to design, they can be very decorative or contemporary.
Instead of spindles, you could also opt for glass or wooden panels.
The spindles and panels sit between the handrail and base rail.
The base rail sits along a landing and also on top of the string.
Base rails come with either a groove so that the spindles can fit into the track or they can be solid so that if you are going to have glass panels, the brackets to secure them can be fitted to them.
Also, if you have metal spindles, these can be directly screwed into the base rail.
Staircases usually have two strings on either side, and these house the treads and risers. These are the main staircase components.
The first type of string is a’straight string’ also known as the ‘closed string’.
These are fitted against the wall and may actually be the skirting board, which goes all the way up the stairs.
The second string is a cut string, which is shaped and mainly used when the strings are open to view.
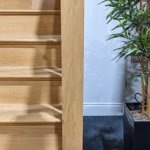
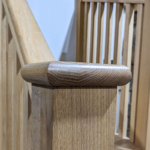
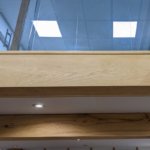
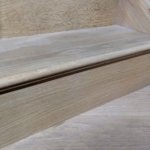
The newel post is a structural staircase component, and when you are at the end of the staircase or if there is a change in direction, a newel post will be installed.
These vertical posts are usually longer than your spindles and handrail and help bear the weight of the rest of the staircase.
On top of the newel post can be a newel cap, which is sometimes known as a finial.
The newel cap has a decorative finish and can be a simple flat cap or have a more shaped look by having spikes or balls, for example.
An unusually named staircase component is an apron lining. It is used when you have a gallery or the landing of the stairs is exposed.
This covers the gap between the ceiling and floor and is usually produced from the same material as the stairs to give it a cohesive look.
The riser is the vertical space between one step and the next.
These can be either open or closed and are produced from the same material as the rest of the staircase.
The look of the riser is very important, as this is one of the most visually appealing components of the staircase when you look straight at it.
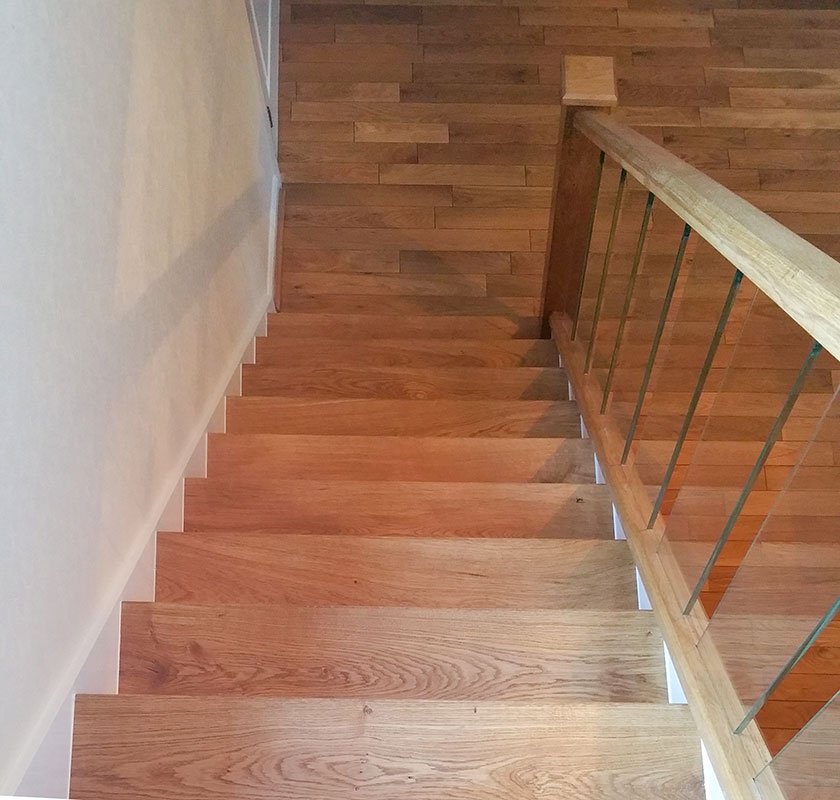
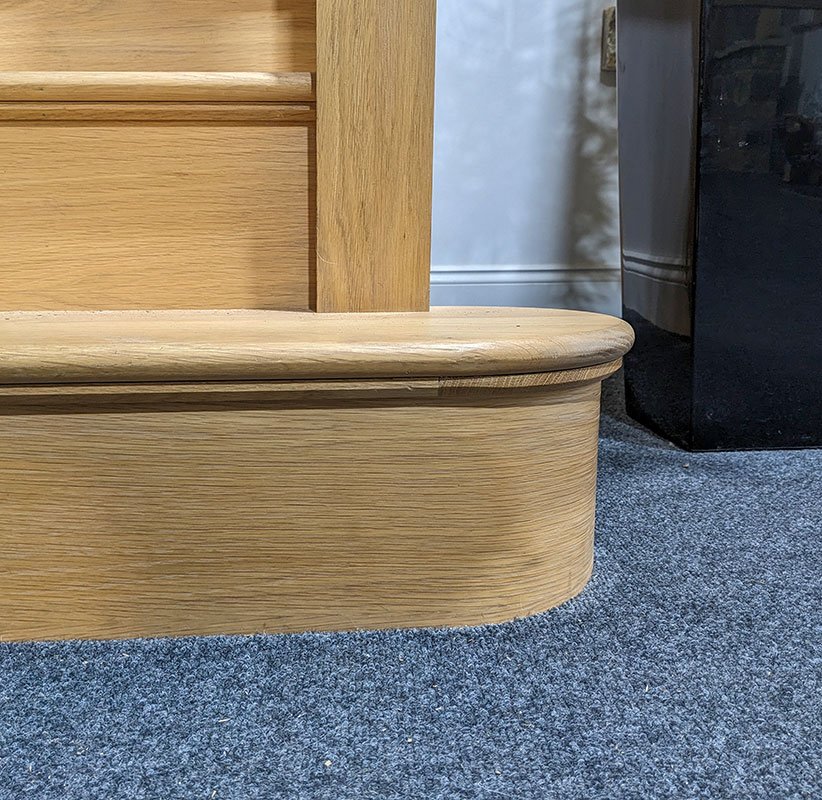

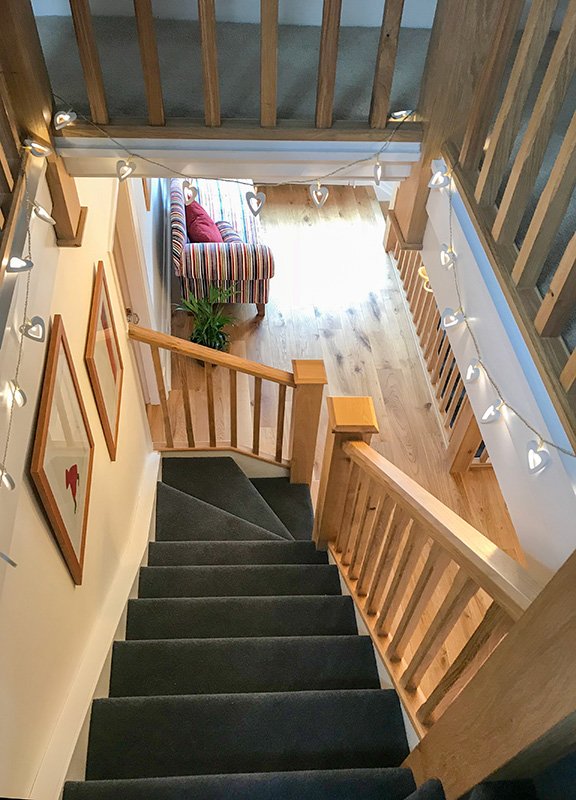
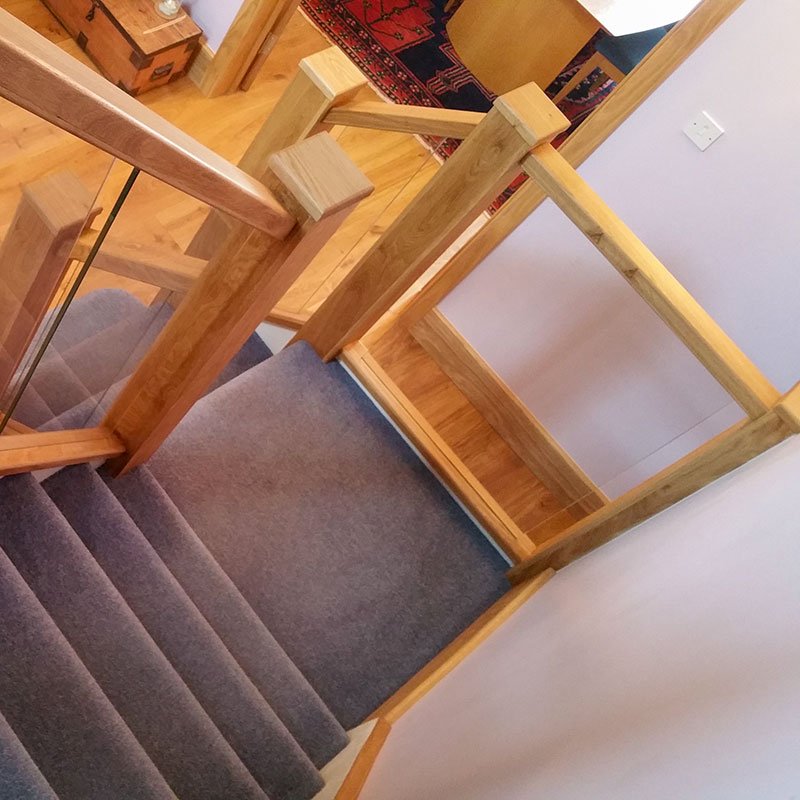
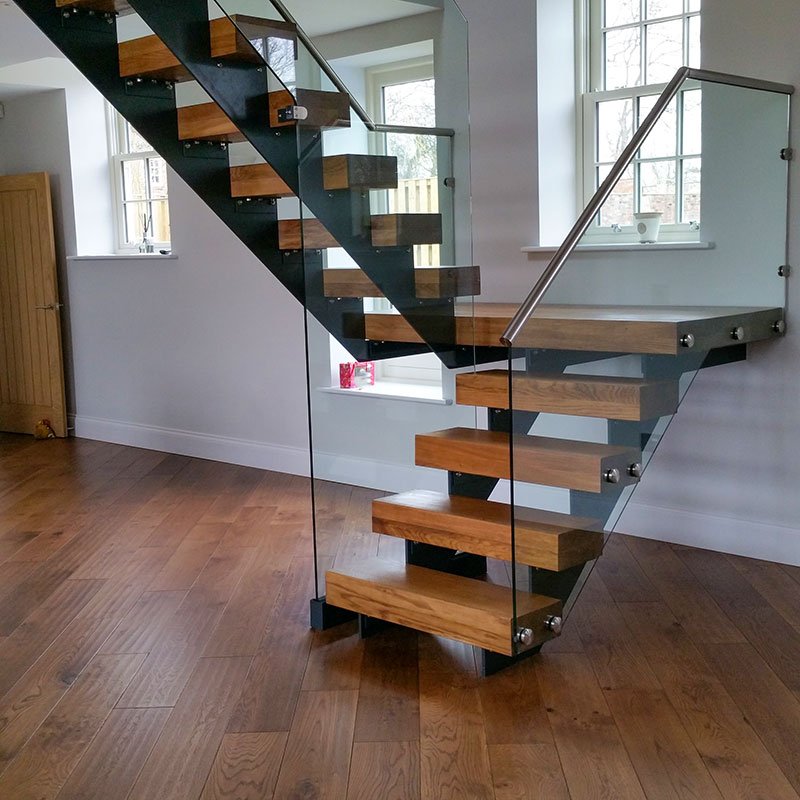
Along with the riser, the treads are an integral part and the most recognised of the staircase components.
This is the horizontal platform on which a person will step.
The top tread of a staircase, before you step onto the landing, is called a landing nosing; this tread is not as deep as all the others.
The majority of treads are straight; however, when you are turning a corner by 90 or 180 degrees, these become a kite.
A kite is a triangular-shaped tread, and if you have multiples of these, they produce a spiral staircase.
An extended bullnose is a feature on the treads.
The tread extends out slightly and is rounded, giving it a softened appearance.
When it comes to landings on a staircase, there are three types.
The first is the main top landing, which is on the top floor. Not really a staircase component.
You can also have a ¼ landing, which will allow a turn of 90 degrees either to the left or right so you can go up subsequent flights.
The final landing is a ½ landing, which is like the ¼ landing but makes a 180-degree turn.
Telephone: 01423 593 794
Locksley Park
Blind Lane
Tockwith
YORK YO26 7QJ
Opening Times:
Mon to Fri - 9.00am to 5.00pm
Bank Holidays - Closed
Christmas 2025- TBC
Oak By Design is the trading name of:
Oak By Design Ltd.
Reg Number: 04384416
VAT Number: 664 8012 33