
oakbydesign
01423 593 794

Many people don’t realise that eco-friendly insulation can considerably reduce a home’s carbon footprint while improving energy efficiency.
By incorporating sustainable materials like recycled denim or cellulose, homeowners can achieve superior thermal performance without the environmental cost of traditional insulation. This is just one example of how renewable resources can transform a living space into a haven of sustainability.
Curious to discover how other eco-friendly products, such as energy-efficient lighting and water-saving fixtures, can further enhance your home’s green credentials?
There’s much more to explore in the domain of sustainable living solutions.
Switching to energy-efficient lighting is one of the most effective ways to reduce a home’s energy consumption and lower utility bills.
LED bulbs, which consume 75% less energy than incandescent bulbs, are a prime example. Their extended lifespan—up to 25 times longer—minimises replacement frequency, further cutting costs and waste.
Modern LEDs also offer colour temperatures between 2700-3000K, replicating the warmth of traditional lighting.
Integrating smart technology, such as dimming and automation, allows for precise control over lighting usage, enhancing overall efficiency.
Studies confirm that these upgrades can reduce a household’s lighting energy consumption by up to 80%, making LED lighting a financially and environmentally sound investment.
Implementing solar power systems in a home is an efficient and sustainable way to reduce both energy costs and carbon footprint. Solar panels convert sunlight into electricity, providing a renewable energy source that greatly lowers utility bills.
Analytical studies reveal that households can save substantial amounts by switching to solar energy. The efficiency of photovoltaic cells has improved, now exceeding 20%, making them a viable investment.
Additionally, government incentives like tax rebates and net metering enhance cost-effectiveness. Installing solar power systems requires an initial investment, but the long-term savings and environmental benefits are substantial.
Engaging certified installers guarantees ideal performance and adherence to local regulations, securing a sustainable and financially prudent energy solution.
Following the implementation of solar power systems, another vital aspect of creating an eco-friendly home is the adoption of water-saving fixtures.
Low-flow taps and showerheads can reduce water usage by up to 50% without compromising performance. Studies show that aerators can limit flow rates to 5.7 L/min for taps and 9.5 L/min for showerheads.
Dual-flush toilets, utilising either 4.8 or 3/6 litres per flush, further enhance water efficiency. Additionally, rainwater harvesting systems can supply non-potable needs, decreasing reliance on municipal water.
Implementing these fixtures not only conserves water but also reduces utility costs. Evidence-based research confirms that such upgrades markedly contribute to household sustainability and broader environmental conservation efforts.


Choosing eco-friendly insulation for your home can greatly enhance energy efficiency while reducing environmental impact.
Materials like cellulose, made from recycled newspaper, offer excellent thermal performance. Studies show cellulose insulation can reduce heating costs by up to 25%.
Sheep’s wool, another eco-friendly option, naturally regulates humidity and resists mold. It’s effective in both hot and cold climates.
Spray foam insulation, derived from soy, provides superior air sealing, minimising heat loss.
Additionally, rigid foam boards made from cork not only insulate but also provide soundproofing benefits.
These materials are biodegradable and have a lower carbon footprint compared to traditional fibreglass.
Utilising such eco-friendly insulation options supports sustainable living without compromising on performance or comfort.
Incorporating sustainable building materials into home upgrades can greatly reduce environmental impact while enhancing overall durability and performance.
Bamboo, a rapidly renewable resource, offers strength comparable to traditional hardwoods but with a notably smaller carbon footprint.
Recycled steel, another eco-friendly option, not only reduces waste but also provides superior structural integrity and longevity.
Additionally, reclaimed wood repurposes materials that might otherwise end up in landfills, offering unique aesthetic qualities and sustainability.
Insulation made from sheep’s wool or cellulose (recycled paper) delivers exceptional thermal performance and is biodegradable.
These materials contribute to a more sustainable construction process by reducing resource depletion and minimising waste, ultimately leading to a lower environmental impact and improved home efficiency.
When deciding between green oak and air-dried oak, one must consider their distinct characteristics and applications. Green oak, fresh from the tree, boasts high moisture content, making it pliable and easy to work with for quick builds. On the other hand, air-dried oak, left to dry naturally, offers reduced moisture and increased stability, ideal for long-lasting projects like furniture. This fundamental difference influences not just the construction process but also the longevity and performance of the final product. So, what makes one type more suitable than the other for specific needs?
Green oak, freshly cut from the tree, retains a high moisture content, often exceeding 30%. This moisture makes it pliable and easier to machine, ideal for projects requiring immediate manipulation.
Its natural flexibility allows for simple cutting, shaping, and joining, reducing the need for specialised tools. However, its high moisture content also means green oak is prone to significant shrinkage and potential warping as it dries. This instability can affect structural integrity over time.
Despite these challenges, green oak’s cost-effectiveness and availability make it a preferred choice for temporary structures or projects where immediate use is essential. Builders must account for its drying behaviour to mitigate long-term issues.
While green oak offers immediate usability due to its high moisture content, air-dried oak stands out for its enhanced structural reliability and longevity.
Air-dried oak undergoes a natural drying process for at least 12 months, considerably reducing its moisture content. This results in increased dimensional stability, minimising the risks of warping, splitting, or shrinking over time.
Its improved hardness makes it more resistant to wear and tear, ideal for furniture, flooring, and structural applications. Additionally, air-dried oak’s tighter grain and richer colour contribute to its aesthetic appeal.
However, its greater density can make it more challenging to work with, requiring specialised tools and techniques. Despite these challenges, its long-term benefits make it a preferred choice for enduring projects.
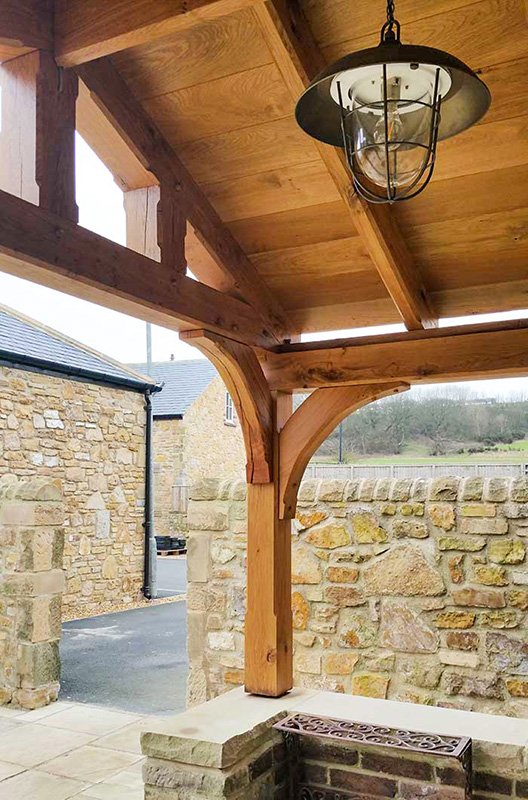

For those seeking immediate workability in their woodworking projects, green oak offers a multitude of benefits. Its high moisture content makes it exceptionally pliable, facilitating easier cutting, shaping, and jointing using standard woodworking tools.
This immediate usability accelerates construction timelines, particularly for projects requiring rapid assembly. Additionally, the natural tannins in green oak provide a level of inherent resistance to insect infestation, enhancing its suitability for outdoor applications.
The fresh state of green oak also allows for tighter fittings, as it will shrink and tighten around joints as it dries. Cost-effective compared to its air-dried counterpart, green oak is an attractive option for budget-conscious projects, offering a balance of workability and initial structural integrity.
Air-dried oak often emerges as the superior choice for projects demanding longevity and robustness. This type of oak undergoes a natural drying process lasting at least 12 months, greatly reducing its moisture content.
The result is a material with enhanced structural integrity, making it less prone to warping and splitting over time. Its stability guarantees that the dimensions remain consistent, providing reliability for intricate joinery and fine woodworking.
Additionally, air-dried oak’s increased density and hardness contribute to its exceptional durability, making it ideal for high-traffic areas and outdoor applications.
Although it requires more effort to machine, the long-term benefits, including minimal maintenance and enduring aesthetic appeal, make air-dried oak a worthwhile investment.
Choosing the right oak demands a thorough understanding of the material’s properties and project requirements.
Green oak, with its high moisture content, is ideal for projects needing immediate workability and ease of machining. It’s particularly useful for short-term structures but may shrink and warp over time.
On the other hand, air-dried oak seasoned for at least 12 months, offers superior strength, stability, and durability, making it suitable for long-term applications. However, it’s harder to work with and more expensive.
Consider the project’s longevity, required strength, and budget when selecting oak. While green oak is cost-effective and manageable, air-dried oak provides enduring quality and structural integrity.
These factors are critical for making an informed choice.
PLEASE NOTE: OAK BY DESIGN ONLY USE AIR DRIED & KILN DRIED OAK IN THE MANUFACTURING OF OUR PRODUCTS.
Much like the sword and shield in an ancient battle, toughened and laminated glass each bring unique strengths to modern construction and design. Toughened glass, with its impressive impact resistance, proves invaluable in high-risk environments. Laminated glass, on the other hand, excels in safety by holding shattered pieces intact and providing additional benefits like UV protection. However, these advantages come with their own sets of trade-offs. Understanding the intricacies of these materials can guide the decision-making process for architects and builders, making one ponder which will best suit their needs.
Toughened glass, engineered for enhanced strength, offers several compelling benefits that cater to demanding environments.
Its thermal tempering process, involving rapid heating and cooling, yields a material up to five times stronger than standard annealed glass. This robustness guarantees high impact resistance, making it ideal for applications like vehicle windows, shower doors, and protective screens.
Additionally, toughened glass can withstand significant thermal stresses, maintaining integrity even under extreme temperature fluctuations.
Safety is paramount; when it breaks, it shatters into small, blunt pieces, reducing injury risk.
This high-performance glass assures durability and reliability in both residential and industrial settings, making it a preferred choice for those requiring a resilient and robust solution.
Despite its impressive strength and thermal resistance, what’re the potential drawbacks of toughened glass that industry professionals should consider?
One significant drawback is that once toughened glass is manufactured, it can’t be cut or modified, necessitating precise initial measurements.
Additionally, while it shatters into small, blunt pieces to prevent severe injury, these fragments can still pose a hazard in certain scenarios.
Another limitation is its susceptibility to spontaneous breakage due to nickel sulphide inclusions, which can expand under stress.
Furthermore, while toughened glass resists impact, it lacks the structural integrity of laminated glass upon breakage, thereby offering less security in applications requiring anti-penetration properties.
These factors should be weighed carefully when specifying glass types for projects.

Laminated glass frequently offers unparalleled advantages regarding safety and security, making it a preferred choice for high-risk environments.
Its construction involves bonding multiple glass layers with a PVB or EVA interlayer, resulting in a robust structure that resists shattering. Upon impact, the interlayer holds the glass fragments together, preventing penetration and reducing the risk of injury. This feature makes laminated glass invaluable for automotive windscreens, security windows, and shopfronts.
Furthermore, it considerably enhances acoustic insulation, reducing noise transmission by a remarkable margin. Laminated glass also blocks over 99% of UV radiation, protecting interiors from sun damage.
These attributes guarantee that laminated glass not only fortifies security but also improves comfort and longevity in various applications.
While laminated glass excels in safety and security, it does come with certain drawbacks that may affect its suitability for some applications.
To begin with, laminated glass tends to be more expensive due to its complex manufacturing process involving multiple layers and interlayers.
In addition, its optical clarity can be compromised over time as the interlayer may deteriorate or delaminate under prolonged UV exposure.
Additionally, laminated glass is heavier than its toughened counterpart, imposing structural load considerations in architectural applications.
The increased weight and cost can complicate installation and maintenance.
Finally, in high-temperature environments, the interlayer might soften, reducing the glass’s overall performance.
These factors make laminated glass less ideal for applications prioritising cost-efficiency and lightweight construction.
Selecting the ideal type of glass hinges on a thorough evaluation of specific requirements and operational conditions.
Toughened glass, with its superior impact resistance and thermal stability, suits environments demanding robustness, such as shower enclosures and vehicle windows.
Conversely, laminated glass offers enhanced security, sound insulation, and UV protection, making it indispensable for applications like shopfronts and automotive windscreens.
Analysing factors such as safety, durability, and environmental stresses will guide the decision.
For high-impact zones and thermal variation scenarios, toughened glass excels.
In contrast, for security-sensitive and acoustic isolation needs, laminated glass is preferred.
Therefore, understanding the operational demands guarantees the best glass type is selected, balancing performance with specific application needs.
Many people don’t realise that natural light can greatly impact mental health by helping regulate circadian rhythms.
By incorporating strategic window placements, skylights, and reflective surfaces, homeowners can enhance both the aesthetic and functional aspects of their living spaces.
These elements not only reduce the need for artificial lighting but also create a more vibrant and inviting atmosphere. Additionally, energy-efficient windows contribute to lower energy costs while providing insulation.
Frequently overlooked, natural light is essential for maintaining overall well-being. It fosters better sleep patterns and reducing disorders.
Natural light boosts serotonin levels, which can alleviate depression and stabilise mood. This light source also enhances focus by impacting melatonin and cortisol levels, increasing concentration and productivity.
In addition, it’s crucial for eye health, reducing eyestrain and mitigating myopia in children. Sunlight enables vitamin D absorption, which is fundamental for bone and muscle health as well as immune function.
Natural light not only enhances well-being but also greatly boosts a home’s energy efficiency. By reducing dependence on artificial lighting, homeowners can considerably cut electricity costs.
Strategically placed windows, glazed roof lanterns, skylights, and sun tunnels optimise daylight penetration, minimising the need for electric lights during the day. In colder months, passive solar heating from south-facing windows can lower heating expenses, while proper shading solutions prevent excessive heat gain in summer, reducing cooling costs.
Reflective surfaces and light-coloured interiors further amplify natural light, maximising its benefits. Energy-efficient windows with low-emissivity coatings guarantee insulation while allowing ample sunlight.
These design choices not only create a brighter, more inviting home but also contribute to long-term energy savings and sustainability.
Effective planning is essential for optimising natural light in a home. First, conducting a thorough site analysis identifies opportunities and obstacles for sunlight access. South-facing orientations are ideal for maximising light exposure throughout the day.
Evaluating seasonal sun paths helps in strategic window placement. Open floor plans enhance light flow, creating brighter and more inviting spaces. Removing interior walls can further facilitate light dispersal, even in less naturally lit areas.
Additionally, incorporating reflective surfaces and light-coloured walls magnifies ambient light, ensuring even distribution. Effective planning not only improves aesthetics but also boosts energy efficiency, making natural light an integral aspect of home design.


Achieving the perfect balance of natural light in the home often hinges on selecting the right window solutions.
Energy-efficient windows guarantee maximum sunlight penetration while maintaining thermal insulation.
Large picture windows and sliding doors not only provide expansive views but also flood interiors with daylight.
Skylights and sun tunnels introduce light from above, illuminating even the darkest spaces.
Automated blinds and smart sensors adjust throughout the day to optimise light levels and minimise glare.
Integrating smart home technology offers seamless control over natural light, enhancing both aesthetics and functionality.
These window solutions elevate a home’s ambiance and contribute to energy savings, making them an essential component of modern, well-lit living spaces.
Frequently overlooked yet incredibly impactful, reflective surfaces and colours play a pivotal role in enhancing natural light within a home. Mirrors, glossy tiles, and metallic finishes can effectively bounce light around a room, amplifying brightness.
Light-coloured walls and ceilings, particularly in shades of white or pastel, further reflect sunlight, making spaces appear larger and more inviting. Designers often recommend placing mirrors opposite windows to maximise light reflection.
Glass furniture and accessories also contribute to a more illuminated environment. By strategically integrating these elements, one can greatly improve the distribution and intensity of natural light, creating a vibrant and energy-efficient living space.
This approach not only enhances aesthetic appeal but also promotes a healthier, more dynamic home atmosphere.
An oak pergola draped in lush greenery can be a living tapestry, weaving together beauty and utility in an outdoor space. Transforming a simple pergola into a verdant retreat involves selecting the right climbing plants and balancing fast-growing varieties with seasonal blooms. With careful planning and maintenance, this transformation can provide year-round visual interest and shaded comfort. However, the choice of potted plants and the timing of seasonal options play a vital role in achieving the desired aesthetic. How does one navigate these choices to create a thriving and picturesque pergola sanctuary?
When selecting the best climbing plants for your pergola, several standout options provide both aesthetic charm and horticultural benefits.
Climbing roses, renowned for their flexible canes and abundant blooms, create a visually striking and fragrant environment.
Climbing hydrangeas offer lush foliage and lace-cap flowers, yet require patient cultivation and regular pruning.
Trumpet vines flourish in full sun, producing vibrant, tubular flowers that attract pollinators.
Wisterias are celebrated for their cascading racemes of purple or white flowers but necessitate stringent pruning to manage their vigorous growth.
Each species presents unique attributes, contributing to a pergola’s transformative potential when chosen with care.
For those enthusiastic to swiftly transform their pergola into a lush green sanctuary, fast-growing climbing plants are a remarkable choice.
Honeysuckle offers rapid growth and a delightful fragrance, with certain species exhibiting growth rates upwards of 12 inches per year.
The vigorous Golden Hops can reach heights of 4-6 meters in a single growing season, providing dense foliage ideal for privacy.
Another excellent option is the Trumpet Vine, known for its exuberant, tubular blooms and robust climbing capabilities.
These species, when supported by sturdy trellises and provided with adequate water and nutrients, can quickly establish a verdant canopy, enhancing both the aesthetic and ecological value of the pergola.
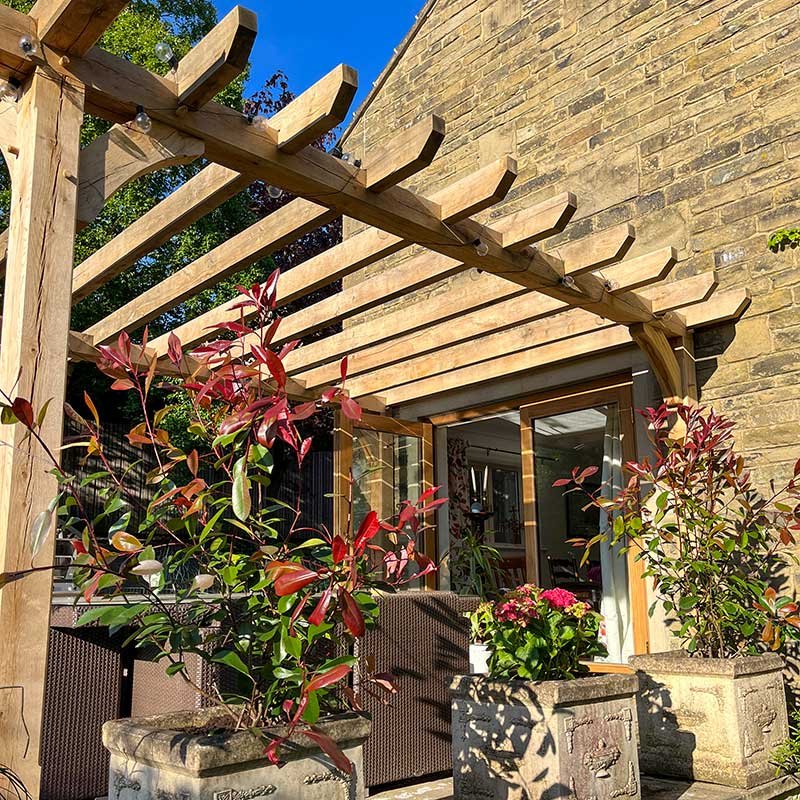

While fast-growing varieties rapidly cloak a pergola in greenery, integrating potted plant choices introduces a dimension of adaptability.
Clematis, with its unique tepals, thrives in sheltered pots and requires minimal pruning. English Ivy, a low-maintenance perennial, spreads quickly and self-clings, making it resilient to adverse weather. Jasmine, known for its fragrant, white corollas, excels in well-drained soil.
Additionally, the Passion Flower, ideal for warm climates, can be repositioned to optimise photoperiodism, showcasing its vibrant tepals.
Utilising potted plants allows for facile repositioning, seasonal adjustments, and tailored aesthetic preferences. This flexibility guarantees the pergola remains visually appealing and adaptable to varying environmental conditions, offering both ornamental and functional versatility.
Selecting plants that thrive in specific seasons can greatly enhance the visual dynamism and biodiversity of a pergola.
During spring, Clematis montana, known for its vigorous growth and profusion of pink or white flowers, can invigorate the structure.
Summer introduces Bougainvillea, flourishing in warm temperatures and providing vibrant magenta bracts.
Autumn is ideal for the Virginia Creeper, which showcases stunning red foliage, adding a dramatic touch.
In winter, the evergreen foliage of Star Jasmine, coupled with its delicate, fragrant flowers, maintains year-round appeal.
By aligning plant selection with seasonal growth patterns, one can guarantee continuous bloom cycles and robust ecological interactions.
Proper seasonal choices foster not only aesthetic continuity but also ecological resilience, maximising the pergola’s horticultural potential.
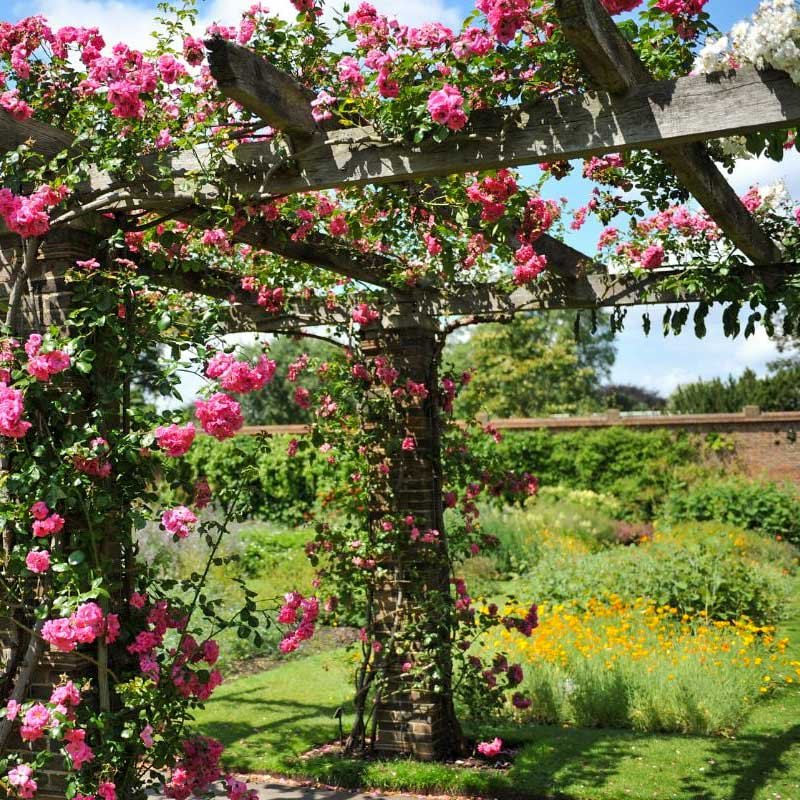
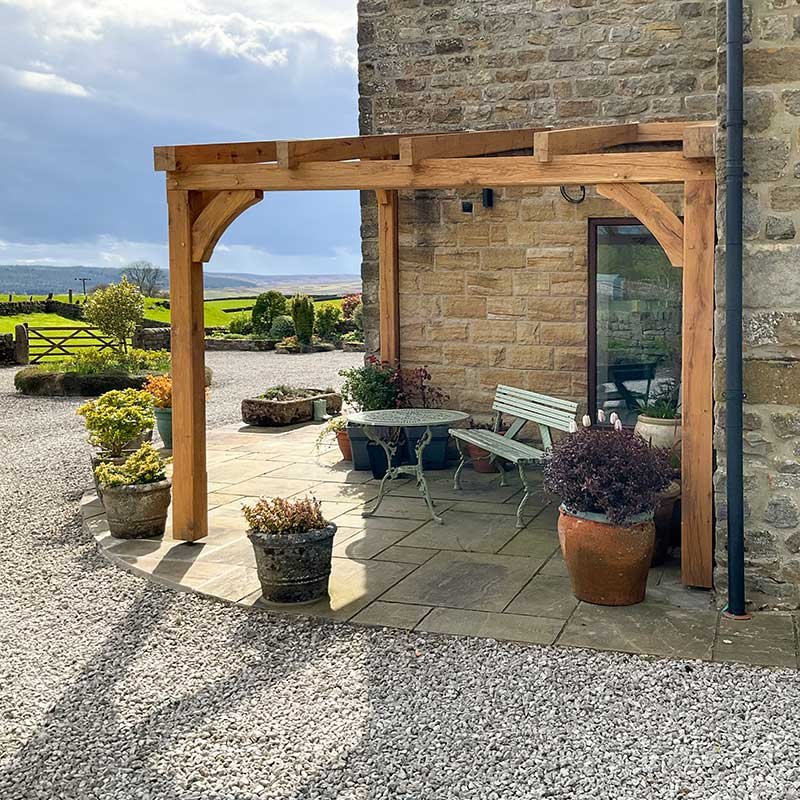
Guaranteeing the longevity and importance of your pergola’s plant ensemble necessitates a strategic approach to maintenance.
Regular pruning is essential to manage growth and encourage flowering, particularly for vigorous species like wisteria and trumpet vine.
Employing proper irrigation techniques, such as drip systems, guarantees consistent moisture levels, mitigating the risk of root rot and fungal diseases.
The addition of mulching around the base of plants conserves soil moisture and suppresses weed growth.
Keep monitoring for pests, such as aphids and spider mites, and employing integrated pest management strategies maintain plant health.
Undertaking relevant fertilisation, tailored to specific plant needs, supports robust growth and blooming.
Recent data shows that nearly 60% of barn conversion projects encounter planning permission hurdles under Class Q Permitted Development rights. This statistic underscores the intricate nature of transforming agricultural buildings into residential spaces.
Professional guidance from architects and structural engineers isn’t just beneficial—it’s often crucial. They guarantee compliance with regulations while preserving a barn’s unique character.
How do these experts balance aesthetic desires with practical necessities, and what strategies can optimise costs? The answers to these questions could greatly impact the success of your barn conversion project.
Understanding Class Q Permitted Development involves following a precise regulatory framework that allows agricultural buildings to be converted into residential homes with minimal planning hurdles.
This regulation enables the creation of up to 10 dwellings with a maximum floorspace of 1,000 sq m. A vital stipulation is that the building must have been used solely for agricultural purposes for the past decade and have access to a public highway.
New walls are permitted, but the existing structure must be inherently suitable for conversion. Importantly, Class Q excludes listed buildings, conservation areas, and specific protected sites, ensuring careful spatial and aesthetic considerations.
This streamlined process encourages sustainable development while maintaining the rural charm of the original structures.
Manoeuvring the application process for a barn conversion under Class Q Permitted Development requires meticulous preparation of detailed site plans, floor plans, elevations, and an extensive planning statement.
Guaranteeing compliance involves submitting a prior approval application to the local council, which has 56 days to respond. This application must demonstrate adherence to all regulatory requirements, emphasising structural integrity and suitability for residential use.
Engaging professionals like architects and structural engineers guarantees alignment with building regulations. Precision in documentation is crucial to navigating the complex regulatory landscape.
Applicants must focus on regulatory adherence, structural feasibility, and aesthetic integration to achieve successful approval, paving the way for transforming agricultural buildings into functional, compliant residential spaces.
After securing prior approval, the focus shifts to key design and cost considerations that will ultimately define the success and feasibility of the barn conversion project.
Prioritising structural integrity, proper insulation, and effective weatherproofing is crucial. Collaborating with architects guarantees that the design harmonises with the barn’s original character while meeting modern standards.
Costs can range from £1,750 to £3,000 per square metre, influenced by material choices and labor. Stone barns typically incur higher expenses, while brick barns are more cost-effective.
Strategic planning can include potential VAT reclaims on labour and materials to manage budget constraints. Balancing aesthetic desires with practical necessities will guarantee a successful and financially viable barn conversion project.
Retaining original features in barn conversions not only preserves the building’s historical charm but also enhances its architectural integrity and market value.
Exposed oak & wooden beams, stone walls, and rustic flooring contribute to an authentic aesthetic that appeals to buyers and maintains historical continuity. These features provide a unique design palette, enabling architects to blend traditional and modern elements seamlessly.
Preserving original materials can reduce costs by reusing existing structures, minimising environmental impact, and maintaining the barn’s cultural heritage.
Integrating these elements into the design enhances structural resilience, ensuring the building’s longevity.
Ultimately, retaining original features results in a harmonious fusion of the old and new, creating distinctive, character-rich living spaces.
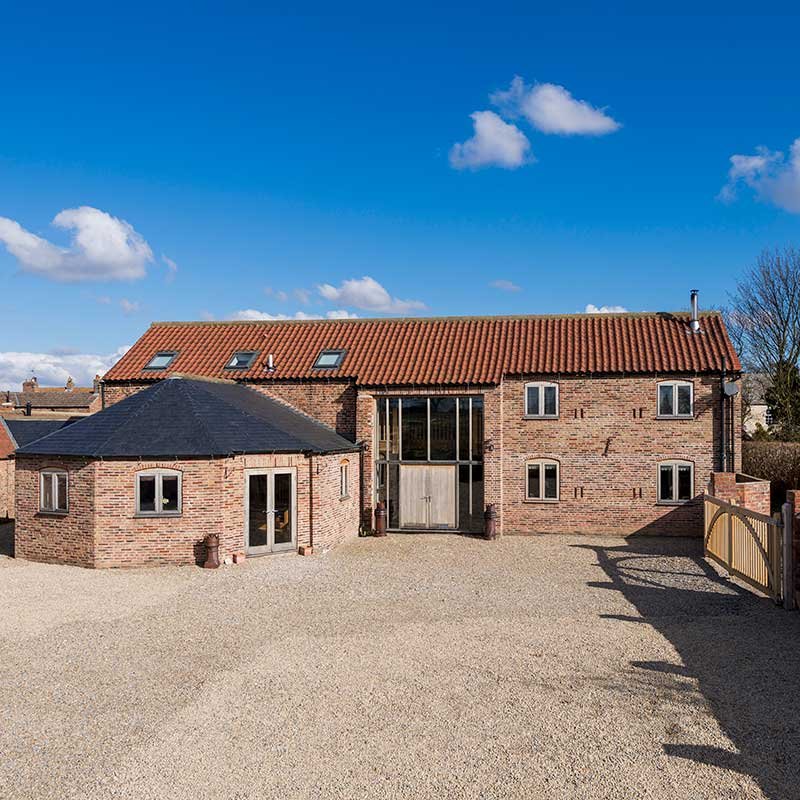
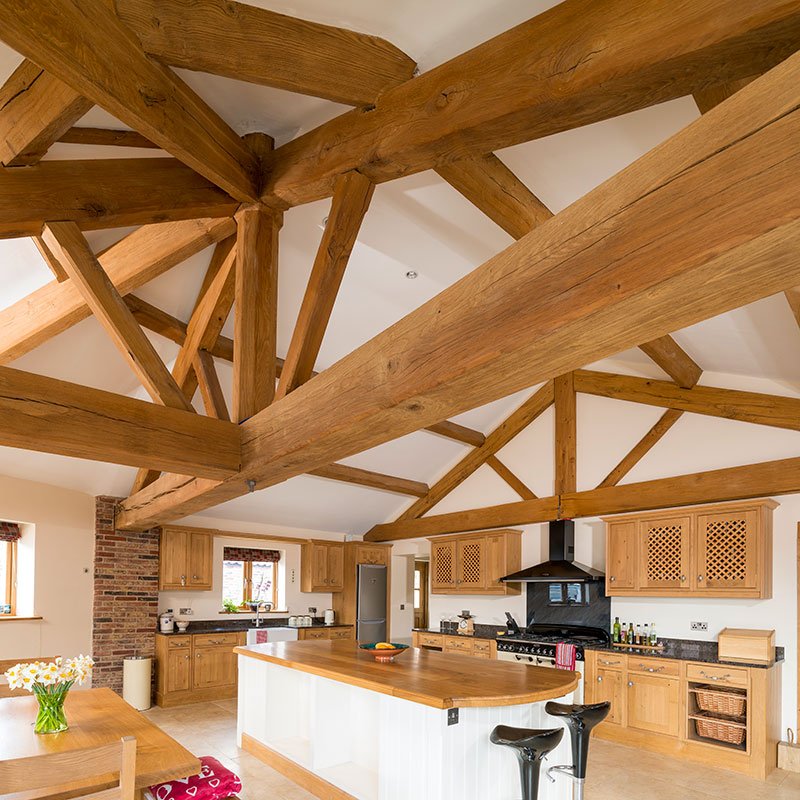
Urbanist architecture plays an instrumental role in barn conversions by seamlessly integrating regulatory compliance with innovative design solutions.
They navigate the complex landscape of planning permissions, ensuring adherence to Class Q Permitted Development rights. Their expertise includes spatial planning, structural integrity assessments, and environmental sustainability.
By preserving original features like oak beams and stone walls, architects maintain the building’s historic charm while introducing modern elements such as energy-efficient insulation and smart home technology.
They adeptly balance aesthetic appeal with functionality, creating spaces that are both beautiful and practical.
Through meticulous attention to detail and precise documentation, they facilitate smooth conversions that meet all regulatory standards, making them indispensable in the barn conversion process.
We have 2 interesting blogs written from first hand experience on our website.
Please see the links below:
https://oakbydesign.co.uk/the-barn-conversion-part-1/
https://oakbydesign.co.uk/our-first-ever-barn-conversion-part-2/
The new agricultural land development rules, which came into effect in May 2024, promise significant changes aimed at boosting rural economies and optimising land use. These regulations allow the conversion of agricultural buildings into residential and commercial spaces by updating Permitted Development Rights (PDR), capped at specific floor space limits. This streamlined process is designed to foster sustainable growth while preserving agricultural productivity and food security. However, the implications for planning permissions, renewable energy considerations, and heritage site protections remain complex and multifaceted. To understand the full impact, one must consider…
Agricultural land is essential for guaranteeing the UK’s food security, supporting rural economies, and preserving the environment.
The agricultural sector contributed £11.2 billion to the UK economy in 2021, underscoring its economic importance. Protecting this land guarantees local food production, reducing reliance on imports.
According to the National Planning Policy Framework (NPPF), safeguarding agricultural land is imperative, even permitting development in green belt areas to support farming. With 70% of the UK’s land area dedicated to agriculture, its preservation is critical for economic stability and environmental sustainability.
Data-driven policies must balance development needs while maintaining agricultural productivity, guaranteeing long-term benefits for both rural communities and the national economy.
New Permitted Development Rights (PDR), which started in May 2024, will greatly ease the conversion of agricultural buildings into residential homes and commercial spaces, facilitating rural economic growth and land diversification.
Under Class Q, the conversion limit rises to 10 homes with up to 1,000 sq m of floor space. Class R now permits flexible commercial uses, doubling the limit to 1,000 sq m.
Larger farms may develop up to 1,500 sq m, while smaller farms can utilise up to 1,250 sq m, pending local authority approval.
These changes aim to optimise land use and stimulate rural economies, reflecting a policy-driven, data-backed approach to agricultural diversification.
Securing planning permission is vital for projects that fall outside the scope of permitted development rights, particularly when developing rural worker housing or temporary dwellings.
Applicants must provide compelling evidence of need and business viability. Data suggests that demonstrating a genuine requirement for on-site accommodation greatly boosts approval rates.
Planning authorities often prioritise documentation that outlines the necessity for rural worker housing, especially in agricultural zones. Temporary dwellings can be approved for up to five years, contingent upon meeting stringent local planning regulations.
Effective navigation of these requirements guarantees compliance and facilitates project success. Analytical approaches and adherence to policy frameworks are essential to maximising the potential for obtaining planning permission for agricultural land development.


Balancing the need for renewable energy with the preservation of high-quality agricultural land requires a strategic approach that prioritises the use of lower-quality sites and brownfield areas for solar farms.
This method guarantees minimal disruption to prime agricultural areas essential for food production.
Data from the Department for Environment, Food, & Rural Affairs (DEFRA) indicates that utilising lower-quality land for solar installations can considerably reduce the impact on agricultural productivity.
Current policies advocate for this balanced approach, emphasising the dual goals of renewable energy adoption and agricultural sustainability.
Regulations mandate strict protections for heritage sites to guarantee that development projects don’t compromise historically significant areas.
Data from the National Planning Policy Framework (NPPF) shows that heritage protections are essential for preserving cultural integrity.
Development near designated scheduled monuments requires rigorous assessments and adherence to conservation standards.
Statistics indicate that development proposals affecting heritage sites face a 40% higher scrutiny rate, emphasising the necessity for compliance.
Policy measures advocate for adaptive reuse of existing structures to minimise impact.
Additionally, integrating heritage impact assessments into planning applications has proven effective, reducing project rejections by 30%.
Through these data-driven policies, the balance between development and heritage preservation is maintained, ensuring sustainable growth without sacrificing cultural heritage.
Imagine a front door standing robustly, its frame a sentinel against the elements and potential intruders.
The choice of materials—timber for its classic appeal, aluminium for durability, composite for a balance of both, and PVCu for cost-efficiency—directly impacts longevity and maintenance.
Pivot designs and composite styles offer aesthetic flexibility, aligning with various architectural preferences. Smart security features, including biometric access and multi-point locking systems, bolster safety and convenience.
Additionally, energy-efficient materials like composites and aluminium can greatly reduce heat transfer, thereby lowering energy costs.
The interplay of these factors merits deeper exploration.
Front doors play an essential role in a home’s security, energy efficiency, and aesthetic appeal. They act as a primary barrier against intruders by incorporating multi-point locking mechanisms and advanced access control technologies.
Structurally, these doors must maintain integrity under various stress conditions, ensuring durability and reliability.
Energy efficiency is achieved through superior insulation properties, minimizing heat transfer and reducing energy consumption. Aesthetically, front doors enhance a home’s curb appeal with precise design and finishing options. The structural composition often includes reinforced cores and weather-resistant seals, which prevent warping and deterioration.
When selecting the best front door for a home, understanding the diverse material choices and their associated costs becomes essential.
Timber doors such as oak, are strong and timeless offering a classic look and require regular maintenance to maintain structural integrity and weather resistance.
Aluminium doors, known for their robustness and minimal upkeep, come with powder-coated finishes that enhance durability.
Composite doors blend aesthetics with functionality, mimicking timber but demanding less maintenance.
PVCu doors are budget-friendly, providing solid security and energy efficiency with minimal upkeep.
Each material presents unique benefits and price points, making it important to weigh the long-term maintenance, initial costs, and specific needs of the home when making a decision.
This ensures optimal performance and longevity for the front door.
Exploring design and style options for front doors involves evaluating various configurations, such as pivot doors and composite doors, each offering distinct aesthetic and functional benefits.
Pivot doors, rotating on a vertical axis, require minimal clearance and are ideal for contemporary structures. Typically exceeding 1.2 metres in width, they add a grandiose element.
Composite doors combine a timber-like, grained finish with reinforced materials, ensuring durability and thermal efficiency. They demand little maintenance and come in diverse colours and designs, fitting both traditional and modern aesthetics.
Both options enhance a property’s visual appeal while maintaining structural integrity and providing practical benefits, making them excellent choices for discerning homeowners.
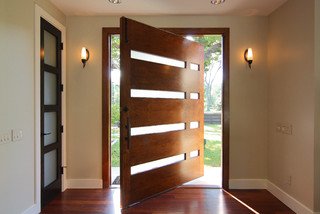
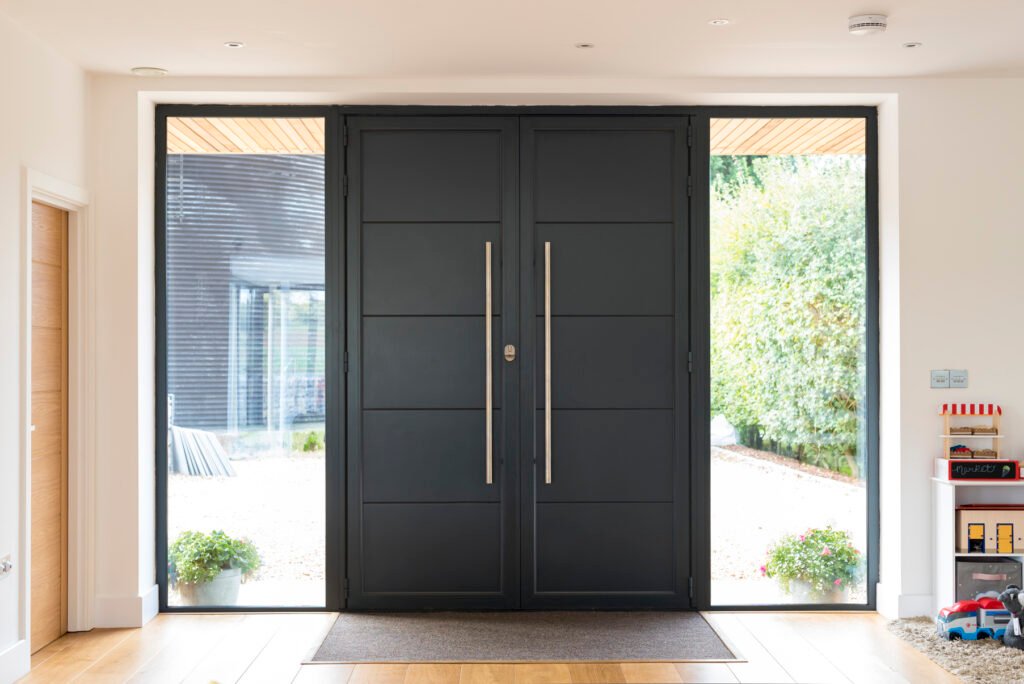
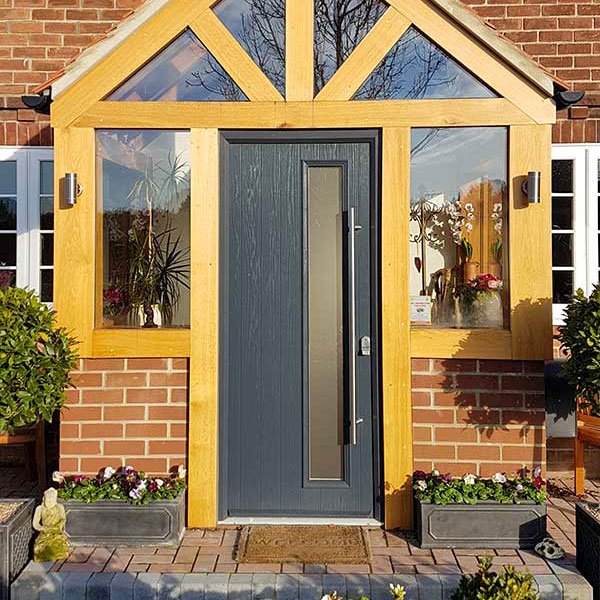
Integrating smart security features into front doors not only enhances the aesthetic appeal but also greatly boosts overall safety and convenience.
Smart locks, featuring keyless entry and remote control via smartphones, offer precise access management. Biometric options like fingerprint recognition guarantee only authorised individuals gain entry.
Multi-point locking systems secure the door at multiple points, deterring forced entry attempts. Compatibility with third-party smart security products, such as video doorbells and alarm systems, provides an additional security layer.
Compliance with standards like PAS24:2016 and Secured by Design accreditation assures high safety levels. This blend of advanced technology and stringent standards not only safeguards the home but also increases its value and appeal.
To enhance home efficiency, front doors should be constructed from materials like composite or aluminium, known for their superior thermal performance and durability.
Composite doors combine a timber aesthetic with reinforced materials, ensuring low maintenance and high thermal efficiency. Aluminium doors, featuring powder-coated finishes, offer excellent weather resistance and structural integrity.
These materials minimise heat transfer, maintain indoor temperatures, and reduce energy costs. Insulated cores and multi-layered constructions further enhance thermal performance. Precision-engineered seals prevent drafts and moisture ingress, contributing to overall efficiency.
Homeowners should prioritise doors with high R-values and low U-values for the best insulation. By selecting these materials, one guarantees a robust, energy-efficient entryway that supports both environmental sustainability and long-term cost savings.
Cooling solutions in the home combine advanced technology and thoughtful design to create energy-efficient and comfortable living spaces.
High-efficiency air conditioning systems are complemented by heat pumps with high coefficient of performance (COP) ratings. Additionally, integrating versatile shading solutions like Brise-soleil and implementing effective insulation techniques, including the use of thermal mass, greatly enhances cooling efficiency.
These cutting-edge methods not only reduce energy consumption but also promote sustainable living environments.
How do these technologies collectively transform the modern home into a paragon of efficiency and comfort?
Advanced air conditioning systems revolutionise indoor climate control by effectively transferring heat and maximising energy efficiency. These systems utilise split configurations with separate outdoor and indoor units, providing both heating and cooling functionalities.
Key considerations include noise levels, energy consumption, and potential cost savings. Proper installation guarantees that components are correctly sized and positioned, optimising performance and minimising operational issues.
Regular maintenance is essential for sustaining peak efficiency. Centralised systems enhance thermal comfort, while their integration with advanced ventilation further boosts energy savings. This synergy between sophisticated technology and structural design underscores a commitment to sustainable, efficient cooling solutions in modern homes.
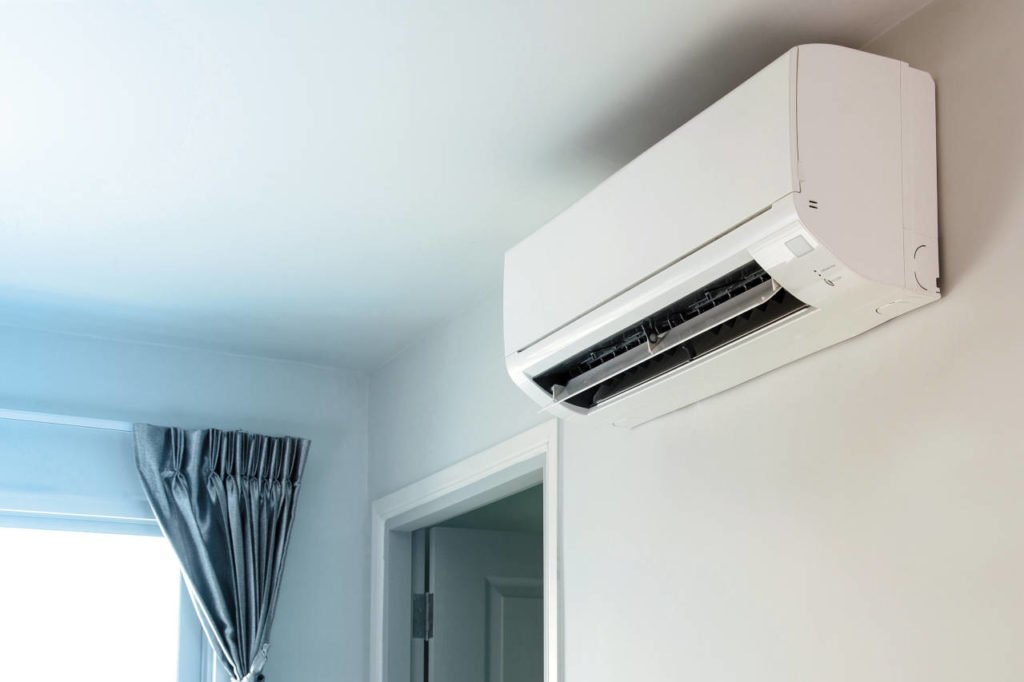

High-efficiency heat pumps elevate the concept of sustainable indoor climate control by offering remarkable energy savings and versatile heating and cooling capabilities. These systems operate by transferring heat rather than generating it, thereby reducing energy consumption to a noteworthy extent.
With an impressive coefficient of performance (COP), they deliver multiple units of heating or cooling for each unit of electricity consumed. Advanced models, like the ductless mini-split systems, offer precise temperature control while maintaining quiet operation. Their compatibility with smart thermostats further enhances efficiency by optimising usage patterns.
Additionally, heat pumps can integrate with renewable energy sources, such as solar panels, aligning with the growing emphasis on green energy solutions. Their installation and maintenance require professional expertise to ensure top performance.
Versatile shading solutions, such as oak pergolas, brise-soleil, retractable awnings, and fixed louvres, play an essential role in reducing solar gain and enhancing building energy efficiency.
Pergolas are usually fitted to the outside of the property and can be made from different materials such as oak, they can have solid roof to provide shade.
Brise-soleil projects outward, providing permanent shading and blocking direct sunlight.
Retractable awnings offer adaptable coverage, enabling users to modify shading based on the sun’s position, optimising comfort.
Fixed louvres, configured horizontally or vertically, deliver robust solutions for controlling solar gain and glare.
These systems greatly diminish reliance on artificial cooling, leading to energy savings.
Effective implementation involves meticulous planning, considering factors such as building orientation, local climate, and architectural design.
Proper integration of these shading solutions ensures they not only improve energy efficiency but also contribute aesthetically to the building’s overall design.
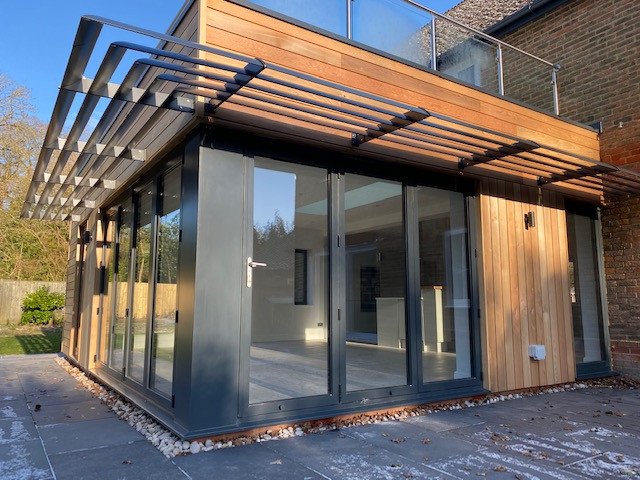
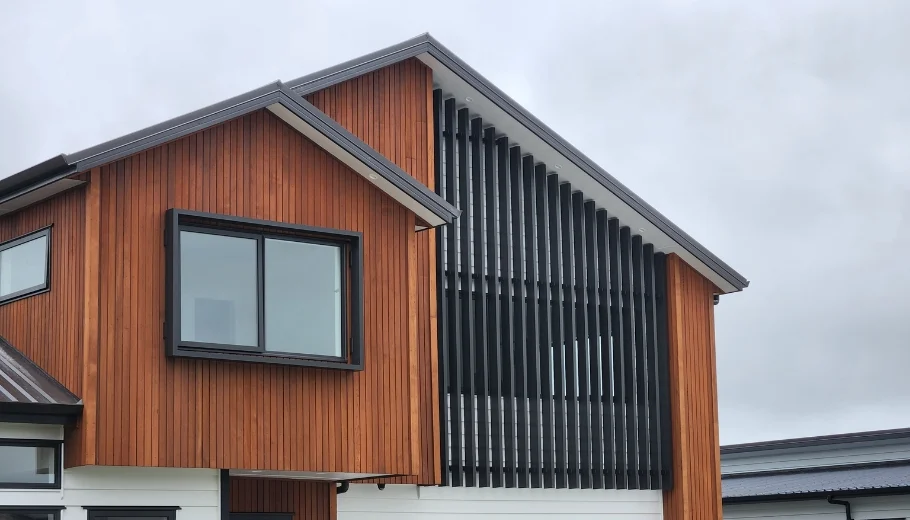
In addition to versatile shading solutions, effective insulation techniques play a pivotal role in reducing solar heat gain and enhancing thermal comfort within buildings.
High-performance insulation in walls, roofs, and windows minimises unwanted heat transfer, ensuring cooler interiors. Materials such as spray foam, rigid foam boards, and reflective barriers are strategically employed to seal gaps and prevent thermal bridging. Properly installed insulation not only regulates indoor temperatures but also reduces energy consumption.
Moreover, double or triple-glazed windows with low-emissivity coatings provide superior thermal resistance. By focusing on airtight construction and ideal material selection, these techniques contribute significantly to energy efficiency and occupant comfort, underscoring their importance in modern home cooling innovations.
Incorporating thermal mass into building design effectively stabilises indoor temperatures by capturing and gradually releasing heat. Materials like concrete, brick, and stone absorb excess heat during the day and slowly release it at night. This process mitigates temperature fluctuations and reduces reliance on mechanical cooling systems.
To optimise thermal mass benefits, buildings should integrate proper ventilation strategies, such as night purge ventilation, which expels heat and cools the structure. Placement and thickness of thermal mass materials are vital for achieving desired thermal performance. Additionally, combining thermal mass with effective insulation enhances energy efficiency and comfort.
Thoughtful design guarantees that thermal mass not only serves a functional purpose but also complements the aesthetic of the living space.
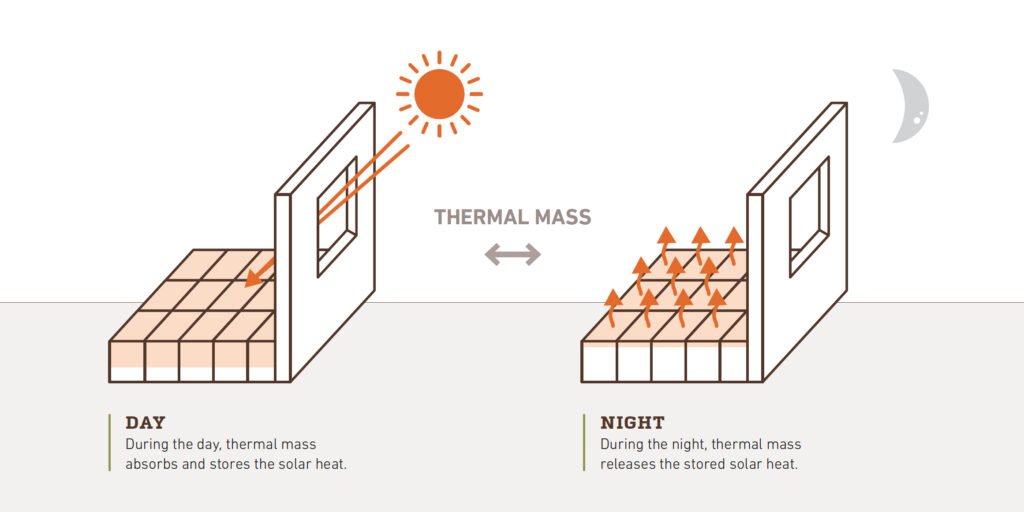
Did you know that properly insulating a home can reduce heating and cooling costs by up to 20%?
With R-values ranging from R-3.3 per inch for fibreglass batts to R-6.5 per inch for closed-cell spray foam, the selection of insulation materials is essential for optimising thermal performance. Evaluating the thermal efficiency and eco-friendliness of options like mineral wool, recycled cellulose, and polyethylene foam can guide homeowners towards sustainable choices. Precise installation techniques and gap sealing guarantee maximum efficacy.
But how do these materials compare in real-world applications?
Selecting the best insulation materials hinges on evaluating thermal resistance (R-values), environmental impact, and specific application needs.
Stone wool, known for its R-value of 3.0 to 3.3 per inch, offers excellent fire resistance and acoustic insulation. Glass wool shares similar thermal properties with an R-value of 2.2 to 2.7 per inch, making it a versatile choice. Sheeps wool, eco-friendly and boasting an R-value of 3.5 to 3.8 per inch, appeals to sustainability-focused projects.
Cellulose, derived from recycled paper, provides an R-value of around 3.2 to 3.8 per inch. Hemp insulation, with an R-value of 3.5 per inch, is another sustainable option.
Selecting the right material guarantees efficient thermal performance and aligns with environmental and application-specific goals.
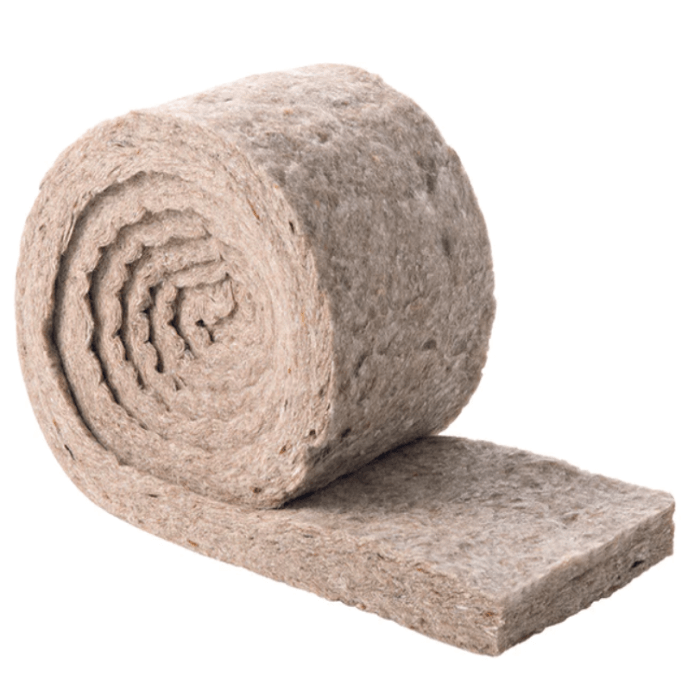

Evaluating thermal efficiency requires a thorough analysis of R-values, material properties, and installation techniques to guarantee peak energy performance. R-values measure thermal resistance; higher values indicate better insulation. For instance, stone wool offers an R-value of about 3.7 per inch, while cellulose provides around 3.5 per inch.
Material properties like density, thermal conductivity, and fire resistance must be considered. Installation techniques impact performance; improper installation can reduce efficiency by up to 30%. Sealing gaps and avoiding thermal bridges are critical. Ensuring insulation materials are properly cut and fitted enhances thermal efficiency.
The design focus should include continuous insulation layers and minimising air infiltration to maintain peak indoor temperatures and energy savings.
For homeowners prioritising sustainability, eco-friendly insulation choices like sheep’s wool and cellulose not only offer commendable R-values but also greatly reduce environmental impact.
Sheep’s wool, with an R-value of approximately 3.5 per inch, naturally regulates humidity and resists mould. It’s biodegradable and recyclable, making it an excellent green choice.
Cellulose, derived from recycled paper, provides an R-value of around 3.7 per inch. It’s treated with non-toxic borate, enhancing fire resistance.
Both materials fit well into design-centric projects focusing on sustainability without compromising thermal performance.
These eco-friendly insulations align with BREEAM certification standards, ensuring that homes not only perform efficiently but also adhere to rigorous environmental criteria. Such choices reflect a commitment to both energy efficiency and ecological responsibility.
Properly insulating different areas of a home, such as walls, roofs, floors, and ceilings, maximises energy efficiency and enhances comfort.
In walls, using batt or roll insulation with an R-value of R-13 to R-23 effectively reduces heat loss.
Roofs benefit from blown-in cellulose or mineral wool, achieving an R-value of R-30 to R-60 in attics.
Floors require rigid board insulation, such as extruded polystyrene (XPS), with R-values ranging from R-5 to R-10 to minimise thermal bridging.
Ceilings, particularly in multi-story homes, should use fibreglass batts or spray foam, meeting R-30 to R-38 standards.
Each area’s specific insulation needs promote optimal thermal performance and long-term durability, adhering to precise design requirements.
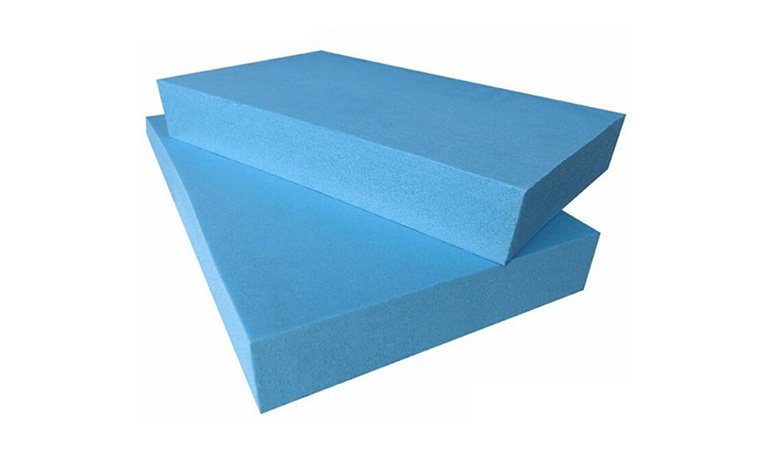
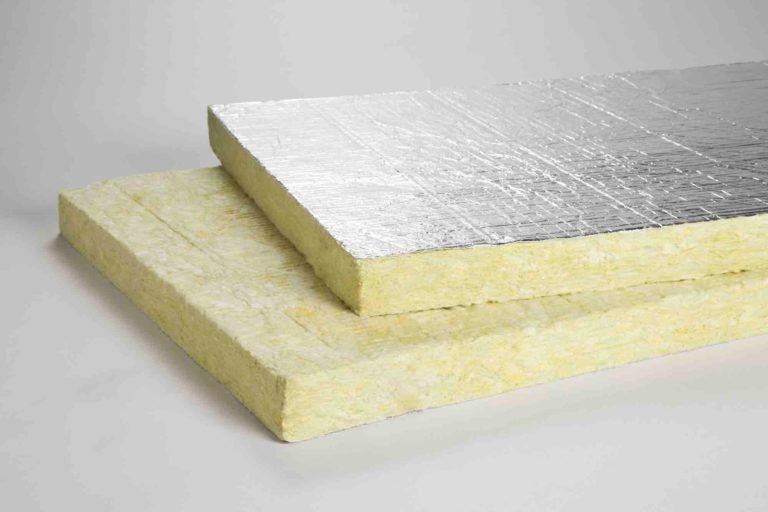
Choosing cost-effective insulation options requires balancing affordability with high thermal performance to guarantee energy-efficient home design.
Mineral wool, with an R-value of 3.7 to 4.2 per inch, offers robust thermal insulation at a moderate cost.
Flexible insulation rolls are versatile for walls and attics.
Recycled cellulose, providing an R-value of approximately 3.5 per inch, is a budget-friendly and eco-conscious choice.
Polyethylene foam excels at moisture resistance, making it ideal for floors and crawl spaces.
Prioritising materials that offer a high R-value relative to their cost ensures effective thermal insulation without financial strain.
In the domain of architectural design, roofs serve as both functional and aesthetic elements that require meticulous planning and material selection.
From the versatile applications of traditional cut roofs that offer potential attic space conversions to the practicality of flat roofs designed for the best water drainage, each choice greatly impacts the structure’s efficiency and sustainability. The selection of materials—whether cost-effective asphalt shingles or durable metal roofing—further underscores the balance between budget and longevity.
Adding to this complexity, innovations like cool roofs and green roofing systems enhance thermal performance, posing intriguing questions about how a holistic approach can redefine roofing efficiency.
In the intricate domain of architectural design, roof structures serve as the foundational cornerstone, balancing technical precision with aesthetic finesse and sustainable considerations.
Traditional cut roofs, with a steep pitch, enable attic space conversions while demanding expert craftsmanship.
Flat roofs, characterised by their minimalist appeal, facilitate efficient water drainage and support green roofing systems.
Trussed roofs, including fink and attic variants, offer cost-effective, lightweight solutions for rapid construction.
Structural Insulated Panels (SIPs) present pre-insulated, easily assembled options ideal for straightforward designs.
Curved roofs, adding a dynamic visual component, elevate architectural sophistication.
Each roof structure type integrates aesthetic and functional attributes, meeting diverse architectural requirements while promoting sustainability and energy efficiency.
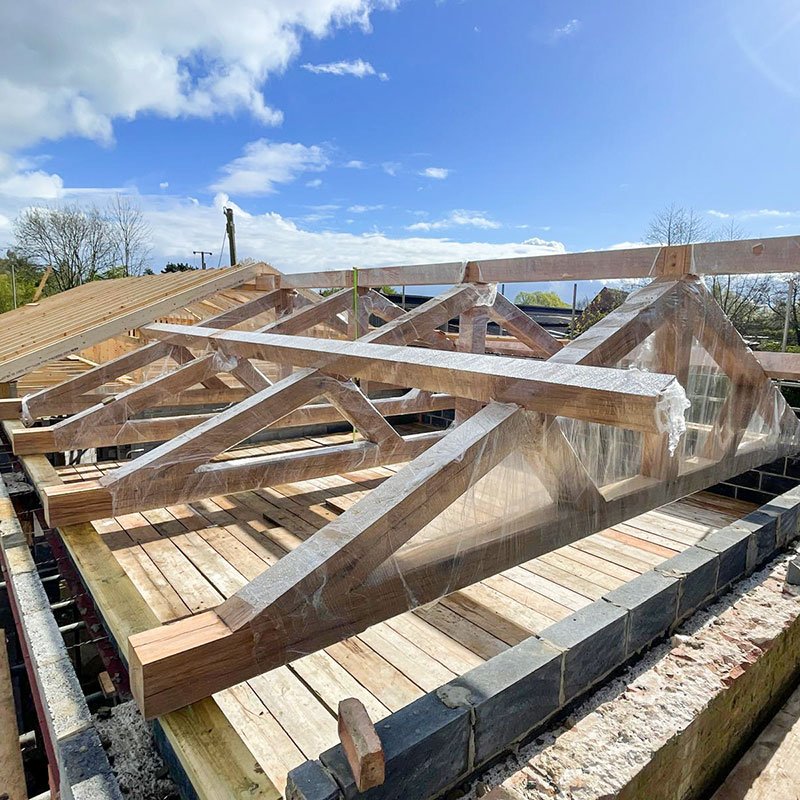
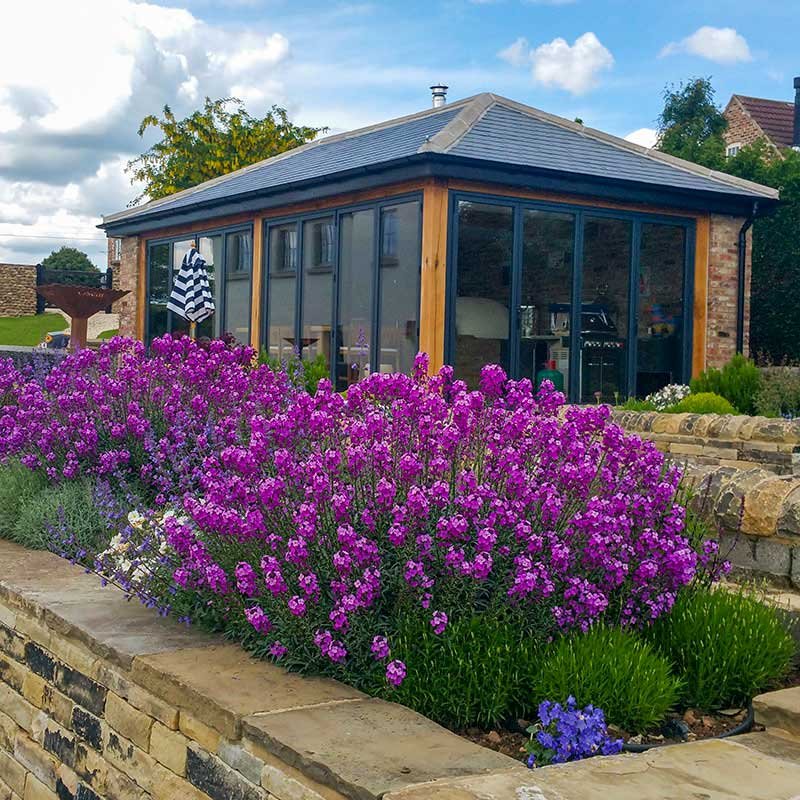
Understanding the wide range of roofing types is essential to fully addressing both architectural aesthetics and functional performance.
From the simplicity of flat roofs, which promote efficient water drainage and support green systems, to the classic appeal of gable roofs, known for their effective runoff and visual symmetry, each type offers unique benefits.
Hip roofs, with their sloped sides, provide enhanced stability and wind resistance. Truss roofs, such as fink and attic variants, are lightweight and expedite construction processes.
Stick-built or cut roofs, with their steep pitches, allow for attic conversions but require skilled craftsmanship. Each roofing type must be selected with an eye towards both aesthetic integration and sustainable performance to optimise overall efficiency.
Choosing the suitable roofing material is essential for achieving a balance between structural durability, aesthetic appeal, and long-term sustainability.
Asphalt shingles, known for their cost-effectiveness and variety, offer decent durability and a wide range of colours.
Metal roofing, prized for its longevity and recyclability, provides excellent resistance to extreme weather conditions.
Clay and concrete tiles, with their distinctive aesthetic, are highly durable and energy-efficient but require robust structural support.
Wood shingles and shakes offer a natural look, though they necessitate regular maintenance.
Lastly, green roofs and solar tiles represent the pinnacle of sustainability, promoting energy efficiency and reducing environmental impact.
Each material choice should align with the specific architectural requirements and environmental considerations of the project.
Evaluating the cost considerations of roofing requires a thorough evaluation of variables. These include roof dimensions, material grade, pitch steepness, and labour expenses. Roof dimensions directly affect the volume of materials needed and the amount of labour required. The roof pitch can greatly influence installation complexity and costs. High-grade materials like slate or metal offer extended durability but involve higher initial expenditures.
Labour costs fluctuate based on regional rates and project intricacies. Additionally, specialised features such as skylights or chimneys will elevate costs due to their complex sealing requirements. Prioritising sustainable materials, such as cool roofs or reflective coatings, can mitigate long-term energy expenses. This emphasises a balance between upfront investment and enduring efficiency.
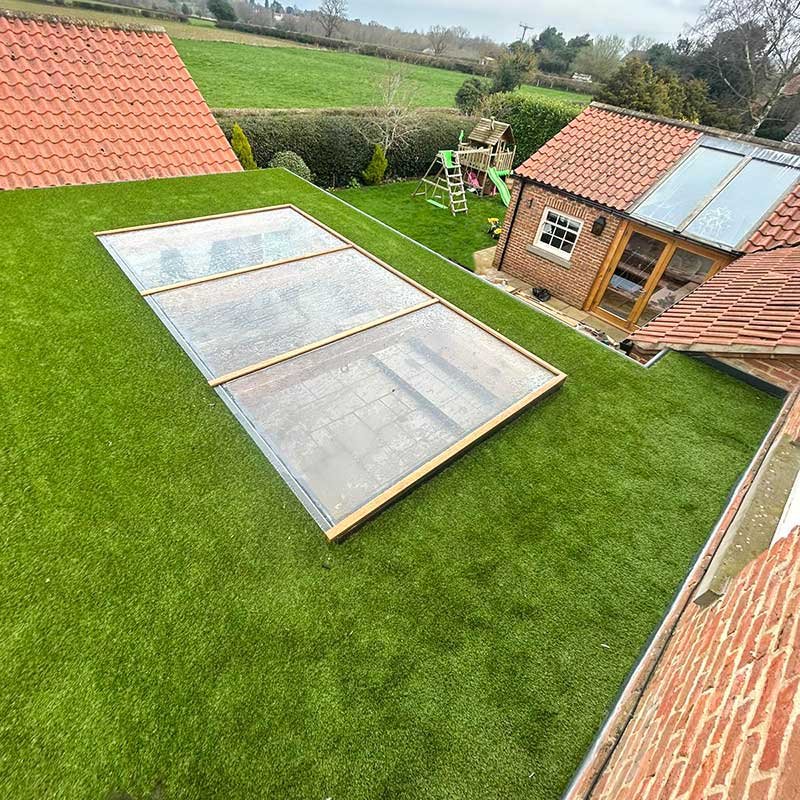
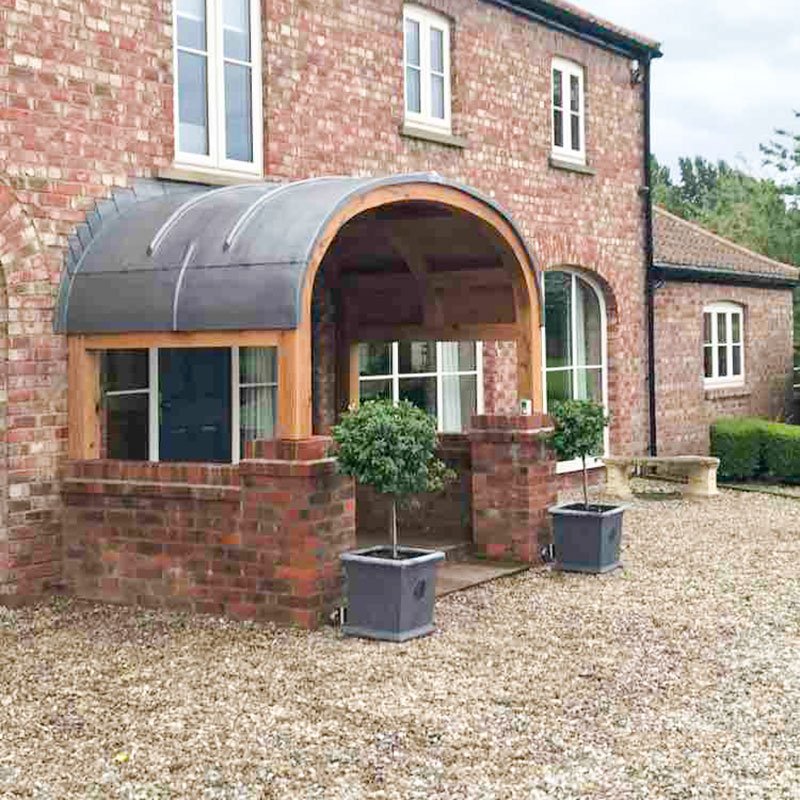
Enhancing roofing efficiency involves integrating energy-saving technologies like cool roofs and reflective coatings to reduce thermal loads and improve insulation.
Cool roofs, with their higher solar reflectance, minimise heat absorption, thereby lowering interior temperatures and reducing reliance on air conditioning.
Reflective coatings, applied to various roofing materials, further augment this effect by reflecting more sunlight and dispersing heat.
Additionally, advanced insulation techniques, such as structural insulated panels (SIPs), enhance thermal performance and reduce energy consumption.
Green roofing systems, incorporating vegetation, not only provide natural insulation but also contribute to urban biodiversity and stormwater management.
Starting a ‘no planning permission needed’ project can be an effective way to enhance a living space without dealing with the complexities of bureaucratic approval.
These projects range from thorough interior renovations, such as loft conversions that maximise unused space, to targeted energy efficiency improvements like the installation of double-glazed windows. Additionally, strategic landscaping can elevate the exterior appeal of the property, while quick DIY upgrades, such as repainting and updating fixtures, provide immediate aesthetic benefits.
Understanding the scope and limitations of these permissible projects is essential for achieving both functionality and visual harmony within a home environment.
Maximising a home’s spatial efficiency and functionality through extensions and conversions is a strategic approach that often guarantees compliance with planning permission, provided it falls within permitted development rights.
A single-story extension whether it be made from brick, stone or oak, can seamlessly expand a living area, while garage conversions transform under utilised spaces into versatile rooms.
Loft conversions offer an elegant solution for additional bedrooms or home offices, optimising vertical space. The installation of a conservatory adds an aesthetically pleasing, light-filled retreat.
Even multi-story extensions can be realised under certain conditions, enhancing both usability and property value. Confirm all designs comply with local regulations and permitted development rights to facilitate smooth project execution and avoid legal complications.
Each upgrade thoughtfully improves a home’s aesthetic and functional appeal.
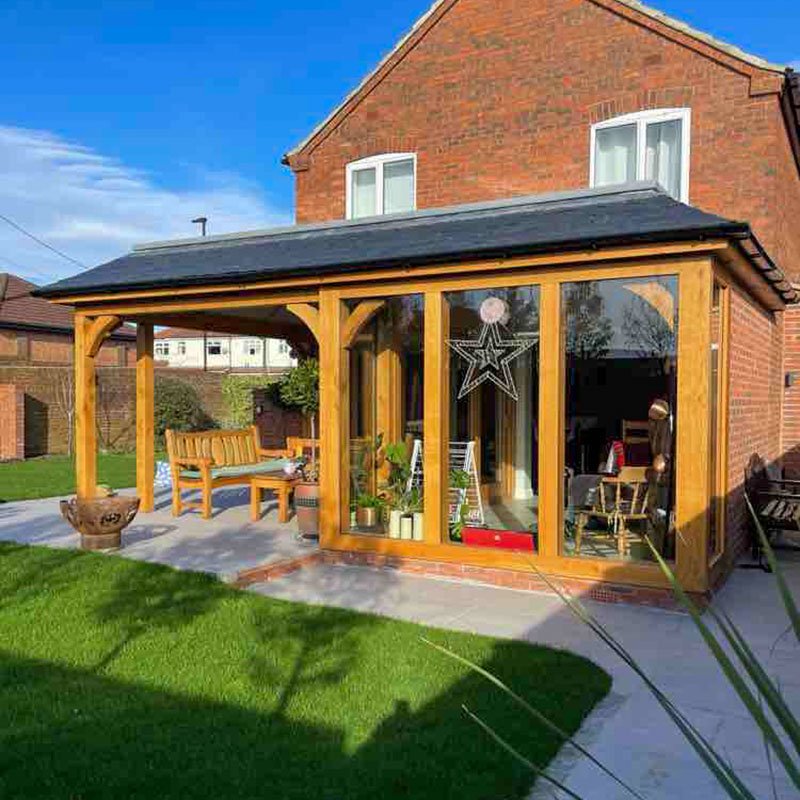

Enhancing the house through interior renovations can greatly improve both its functionality and aesthetic appeal without the complexities of obtaining planning permission. Reconfiguring room layouts to create open-plan living spaces can enhance spatial efficiency and visual flow.
Upgrading flooring materials, such as shifting from carpet to engineered oak or tile, offers durability and a modern look. Installing recessed lighting or contemporary fixtures can dramatically alter the ambiance. For accessibility, widening doorways and installing ramps are practical modifications.
Additionally, updating kitchens with new cabinetry and countertops not only enhances utility but also adds a sleek, contemporary and personal feel. These renovations collectively contribute to a more functional, visually appealing living environment, all without requiring planning permissions.
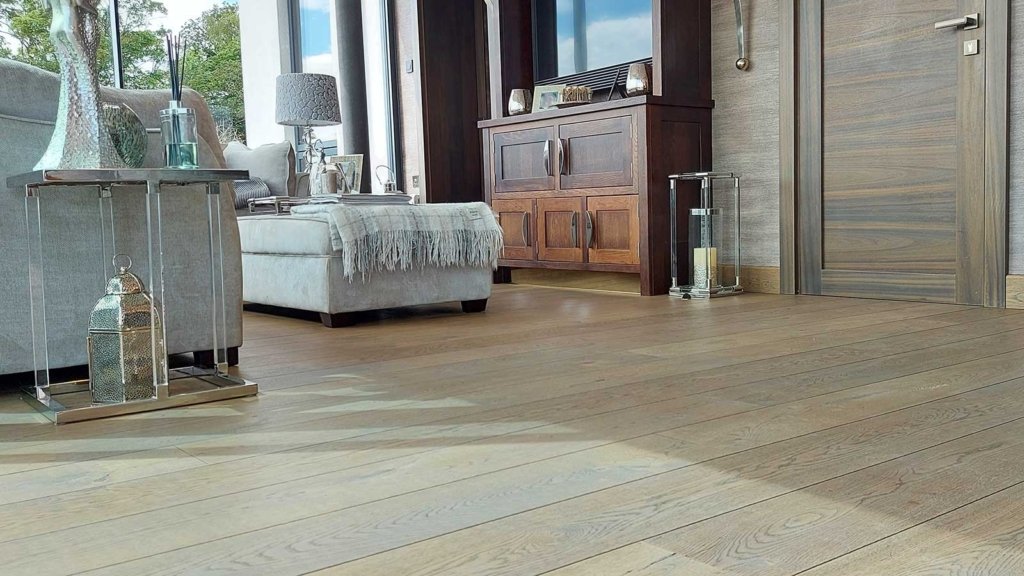
Improving the home’s energy efficiency presents an opportunity not only to reduce utility costs but also to contribute to environmental sustainability.
Start by installing solar panels, which capture renewable energy and greatly lower electricity expenses.
Enhance insulation in lofts, walls, and floors to guarantee temperature stability, minimising the need for heating and cooling systems.
Upgrade to double or triple-glazed windows to prevent heat loss.
Incorporate energy-efficient lighting, such as LED bulbs, which consume less power and have a longer lifespan.
Finally, install a smart thermostat to optimise heating and cooling, ensuring efficient energy use.
Each of these measures not only elevates a home’s energy performance but also supports a greener, more sustainable future.
Transforming outdoor space through strategic landscaping and thoughtful outdoor improvements can greatly enhance the aesthetic and functional appeal of your property, all while complying with planning permission regulations.
Erecting garden structures such as oak pergolas, sheds or greenhouses provides valuable storage and cultivation areas. Incorporating hardscape elements like patios or decking can create inviting outdoor living spaces. Landscape enhancements such as tree planting, flower beds, and garden paths offer visual interest and improve biodiversity.
Sustainable practices, including rainwater harvesting systems and the use of native plants, can further enhance environmental stewardship. Each of these projects not only boosts curb appeal but also ensures adherence to local guidelines, delivering both beauty and utility to your property.
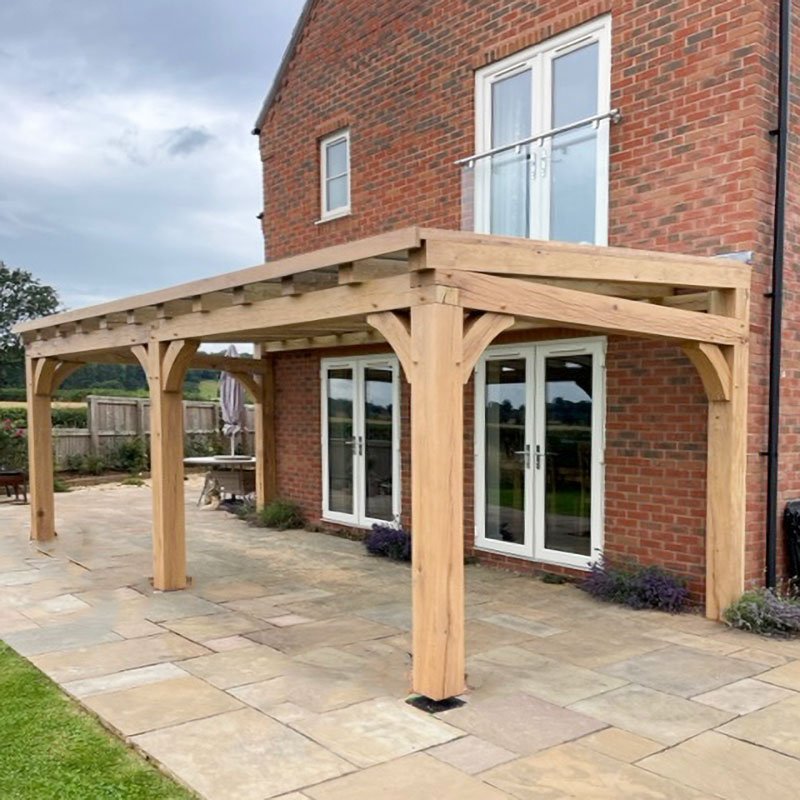

Undertaking quick DIY upgrades can yield significant enhancements in both the functionality and aesthetics of your home, often with minimal time and financial investment.
Simple yet effective upgrades include repainting walls, which can instantly refresh and modernise any room.
Updating hardware such as cabinet handles, taps, and light fixtures provides a contemporary touch without extensive effort.
Additionally, installing floating shelves offers both storage and decorative opportunities.
Weatherstripping doors and windows improves energy efficiency by reducing drafts.
Finally, smart home devices like programmable thermostats or smart plugs enhance convenience and control.
Each of these projects can be completed swiftly, with a focus on achieving high-impact results that elevate the overall ambiance and utility of your living space.
Exploring the domain of garden transformation through the addition of a stylish office presents a fascinating intersection of nature and productivity. The allure of blending outdoor serenity with functional workspace beckons a world of endless possibilities. By seamlessly integrating modern design elements with natural aesthetics, the garden office stands as a proof of innovation and sophistication. This harmonious fusion offers a unique opportunity to redefine traditional workspaces and embrace a new era of creativity and efficiency in a tranquil outdoor setting.
When initiating the journey of designing your garden office, meticulous attention to detail and a keen eye for blending functionality with aesthetics are key to creating a space that harmonises seamlessly with your surroundings. The choice between off-the-shelf buildings and bespoke designs offers a spectrum of possibilities. Off-the-shelf options provide convenience and affordability, with a range of styles to select from.
Conversely, bespoke designs grant the freedom to customise size, layout, and materials, ensuring a unique and tailored space. To integrate your garden office with your home, consider features like flat roofs, extensive glazing, or heritage-style designs.
Visualise your garden office as an extension of your personal style and professional needs. Allow your imagination to explore configurations that inspire productivity and tranquility. Whether you opt for a prefabricated structure or a custom-built masterpiece, the key lies in crafting a space that not only reflects your individuality but also complements the natural beauty of your garden sanctuary.
To guarantee a smooth and compliant installation process for your garden office transformation, thorough consideration of planning and regulations is essential. When converting your garden into a stylish office space, understanding the regulations is vital. Typically falling under permitted development, single-storey garden offices with a maximum roof ridge height of 4m are generally allowed, with stricter limits near boundaries. Consulting the local planning authority is advisable, especially for business-purpose usage or properties with specific designations. Additional restrictions may apply to listed buildings or designated areas.
Ensure compliance with regulations to avoid costly delays or modifications during the installation process. By addressing planning and regulatory considerations early on, you can streamline the transformation of your garden into a functional and elegant workspace that meets all legal requirements. Plan meticulously to create a serene and productive environment that enhances both your work and relaxation experiences seamlessly within your backyard oasis.
For a seamless and functional garden office transformation, meticulous consideration of electrical supply and installation is essential to guaranteeing a productive workspace that meets your needs.
Before starting on the electrical aspect of your garden office project, it is important to discuss power requirements with all users to make sure that the design accommodates everyone’s needs.
An electrician can help connect to your home’s consumer unit for power supply, or you may opt for off-grid solutions like solar panel-charged battery packs for a sustainable energy source.
It is vital to obtain certification for all electrical installations, and when laying cables, consider using armoured cables placed along a fence or underground, depending on the distance.
When it comes to installation, it is recommended to enlist the services of local professionals and prioritise insulation, ventilation, and noise protection to create an inspiring and efficient workspace in your garden.
When it comes to designing an outdoor kitchen, did you know that small details like the placement of your grill and sink can have a major impact on your cooking experience?
Understanding how to optimise your outdoor space for functionality and convenience is crucial. From selecting the right appliances and materials to creating a well-lit and organised environment, there are several factors to take into account. Stay tuned to discover essential tips that will help you create the perfect outdoor kitchen design tailored to your needs and preferences.
When crafting your outdoor kitchen design, meticulous attention to the layout and functionality is paramount for ensuring a seamless and efficient culinary experience.
The layout should promote a smooth workflow by strategically placing key elements like the grill, sink, and refrigerator within easy reach of each other. Adequate counter space for food prep and serving is essential, as are storage solutions for utensils, cookware, and ingredients.
Creating distinct zones for cooking, serving, and cleaning can streamline tasks and enhance organisation. By prioritising functionality in the layout, you can optimise the usability of your outdoor kitchen, making it not only practical but also enjoyable to use for your culinary adventures.
Have you considered the impact of high-quality appliances and weather-resistant materials on the functionality and longevity of your outdoor kitchen design?
When choosing appliances, opt for those specifically designed for outdoor use to withstand varying weather conditions. Stainless steel appliances are a popular choice due to their durability and easy maintenance.
Additionally, consider materials like weather-resistant cabinetry and countertops that can endure exposure to the elements without deteriorating.
Investing in quality materials won’t only guarantee the longevity of your outdoor kitchen but also contribute to its aesthetic appeal.
Prioritising durability and weather resistance in appliance and material selection is crucial for creating a sustainable outdoor kitchen that meets your needs for years to come.
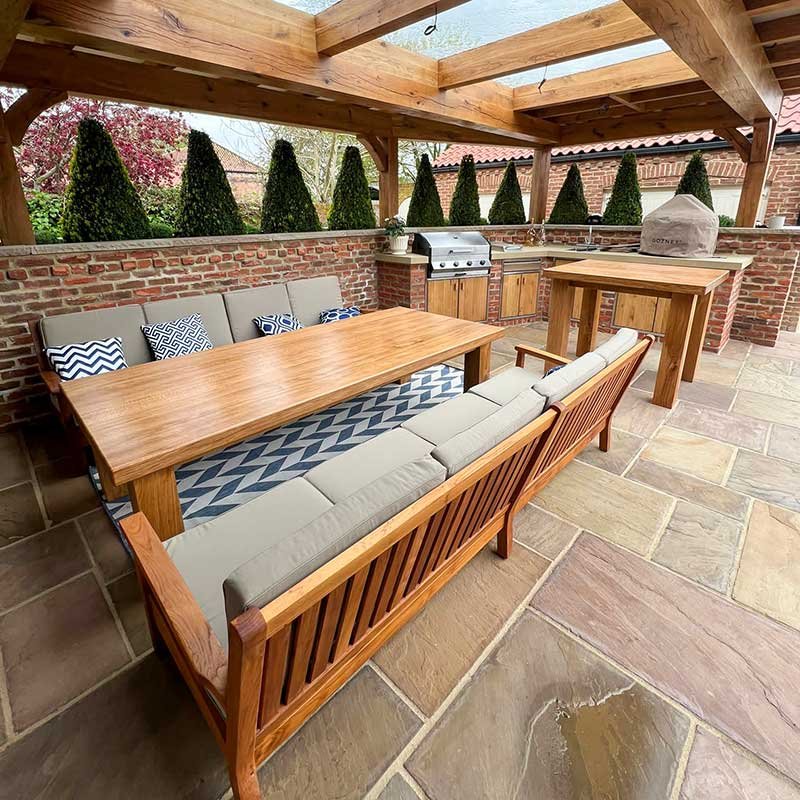
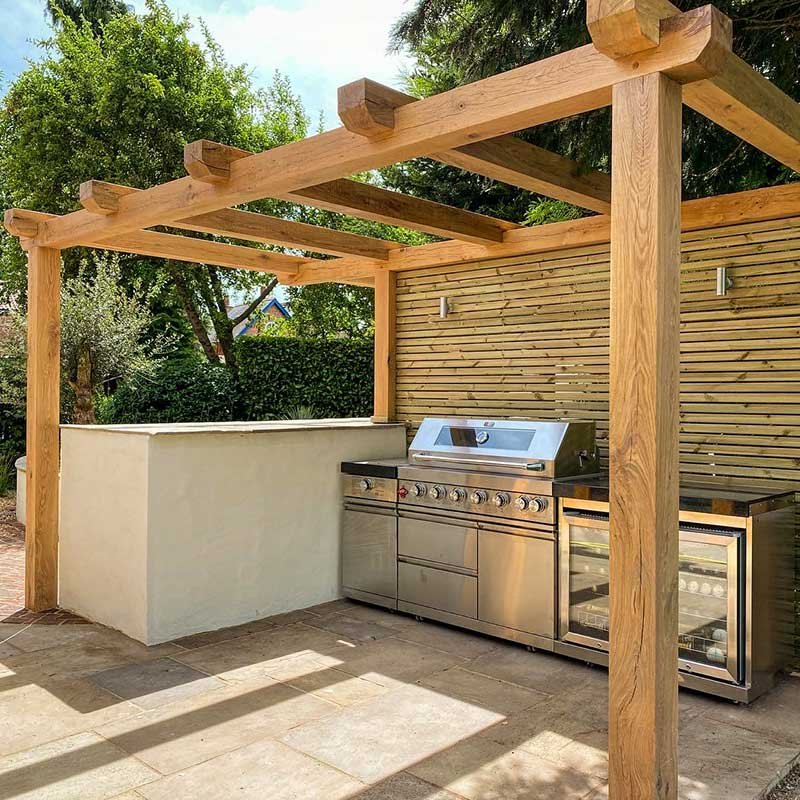
Enhance the ambiance and functionality of your outdoor kitchen by strategically planning lighting fixtures and storage solutions to optimise both practicality and visual appeal.
When it comes to lighting, make sure you have a mix of task lighting for cooking areas, ambient lighting for overall illumination, and accent lighting to highlight design elements. Weather-resistant fixtures like LED lights can enhance safety and create a welcoming atmosphere for evening gatherings.
For storage solutions, incorporate cabinets, drawers, and shelves made from durable materials to withstand outdoor conditions. Organise your outdoor kitchen essentials efficiently, keeping frequently used items easily accessible.
When considering the installation of a woodburner in a conservatory, planning and compliance are paramount. Ensuring the stove’s placement adheres to safety standards and the flue is strategically incorporated is just the beginning.
The foundation and regulatory nuances play integral roles in the process. By exploring the base construction, flue installation, and regulatory adherence, a robust foundation is laid for a successful woodburner installation.
The intricacies involved in this highlight the necessity of meticulous planning and professional guidance to guarantee a seamless and secure outcome.
When planning a wood burner installation in a conservatory, understanding the essential steps and considerations is important for ensuring a successful and compliant process. Proper stove placement against a stable wall, ensuring the correct flue height extends above the roof or conservatory, and utilising a non-combustible base are vital.
Compliance with building regulations is essential, especially in conservatories without an existing chimney, where a twin-wall flue system with insulation is recommended. Following guidelines for flue installation, ensuring proper sealing and weather protection, and confirming adherence to building regulations through different roof types are critical for safe and efficient operation.
Professional installation by an accredited HETAS registered professional is key to guaranteeing a safe and compliant installation.
To ascertain a secure foundation for the wood burner installation, attention to base construction guidelines is imperative, and the use of a compliant, non-combustible material is used.
The hearth or hearth pad for a wood burner should be constructed using inflammable materials such as brick, stone, or concrete. It is important that the base extends a certain distance around the stove, ensuring a safe distance from any combustible floor coverings.
Compliance with building regulations is essential during this phase of the installation process, and the base material must be non-combustible to prevent any fire hazards. Proper base preparation is fundamental to the overall safety and effectiveness of the wood burner installation.
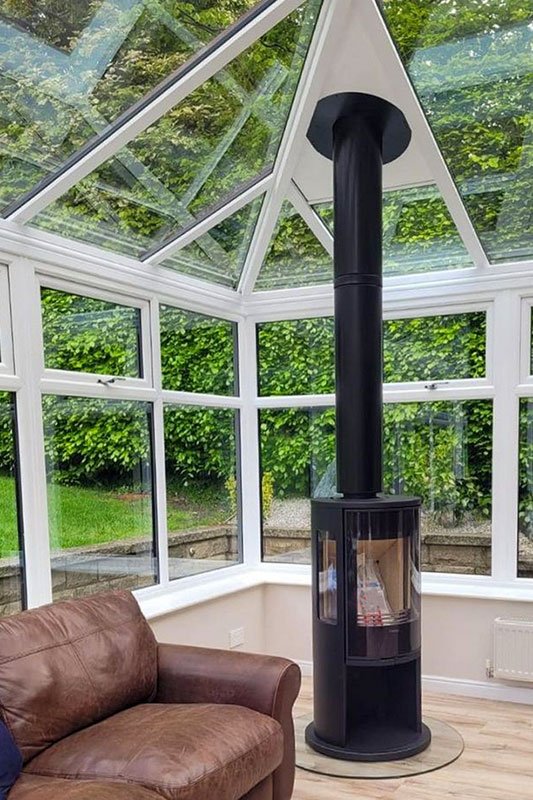
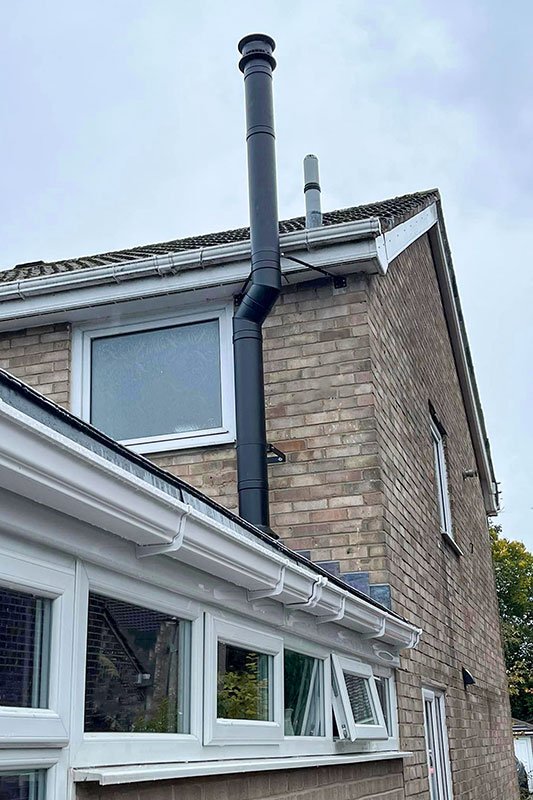
Properly installing the flue for a wood burner is important to guarantee ideal functionality and compliance with safety standards. The flue must extend at least 1 metre above the house’s guttering, supported by both the conservatory roof and the house wall.
In conservatories without a functioning chimney, a twin-flue system with insulation is recommended to maintain safe exterior temperatures. When installing the flue through a oak conservatory roof, ensuring proper sealing and weather protection is critical.
Adhering to building regulations for flue installation is essential for safe and efficient operation. Planning permission is typically not required for wood burner installations, except in conservation areas where specific restrictions may apply.
Skilled professionals should ideally handle the flue and stove installation to guarantee compliance and safety and not affect house insurance.
Regulatory compliance measures play a fundamental role in ensuring the safety and legality of wood burner installations. This encompasses strict adherence to building regulations for stove placement, base materials, and flue installation. As stated, stove placement against a stable wall, ensuring proper flue height and distance, and using non-combustible base materials are essential for compliance.
Correctly installing the flue is crucial, especially through conservatory roofs. Following planning permission guidelines and engaging HETAS-qualified installers where necessary are critical steps. Non-compliance not only poses safety risks but also leads to legal consequences.
Exploring innovative design concepts for carport projects opens up a world of creative possibilities that can elevate the functionality and visual appeal of residential properties.
By seamlessly blending aesthetics with practicality and embracing cutting-edge technologies, modern carport designs offer a fresh perspective on sheltering vehicles.
From sustainable solutions to stylish integration concepts, the evolution of carport design presents a myriad of options to cater to diverse homeowner needs.
This exploration into next-level carport designs promises to revolutionise the way we perceive and utilise outdoor spaces, setting the stage for a transformative project experience.
In the domain of contemporary architectural innovation, modern carport designs stand as exemplars of cutting-edge fusion between practicality and aesthetic allure. These designs showcase a harmonious blend of form and function, redefining traditional notions of vehicle shelter.
Incorporating sleek lines and durable materials like oak, steel, brick or stonework, along with thoughtful detailing, modern carports serve as stylish extensions of residential properties. Beyond mere parking spaces, they offer integrated storage solutions, energy-efficient materials, and customisable sizes to cater to evolving homeowner needs.
Embracing eco-friendly practices, sustainable carport solutions integrate innovative design elements to enhance both environmental consciousness and functionality. By incorporating materials like recycled steel or sustainably sourced oak and timber, these carports can reduce their carbon footprint while maintaining durability.
Rainwater harvesting systems can be integrated to promote water conservation, and green roofs not only provide insulation but also support biodiversity. Solar panels are a popular addition, offering renewable energy generation and reducing reliance on the grid. LED lighting and motion sensors further enhance energy efficiency.
Sustainable carport solutions not only contribute to a greener environment but also provide long-term cost savings for homeowners, making them a smart and eco-conscious choice for modern living.
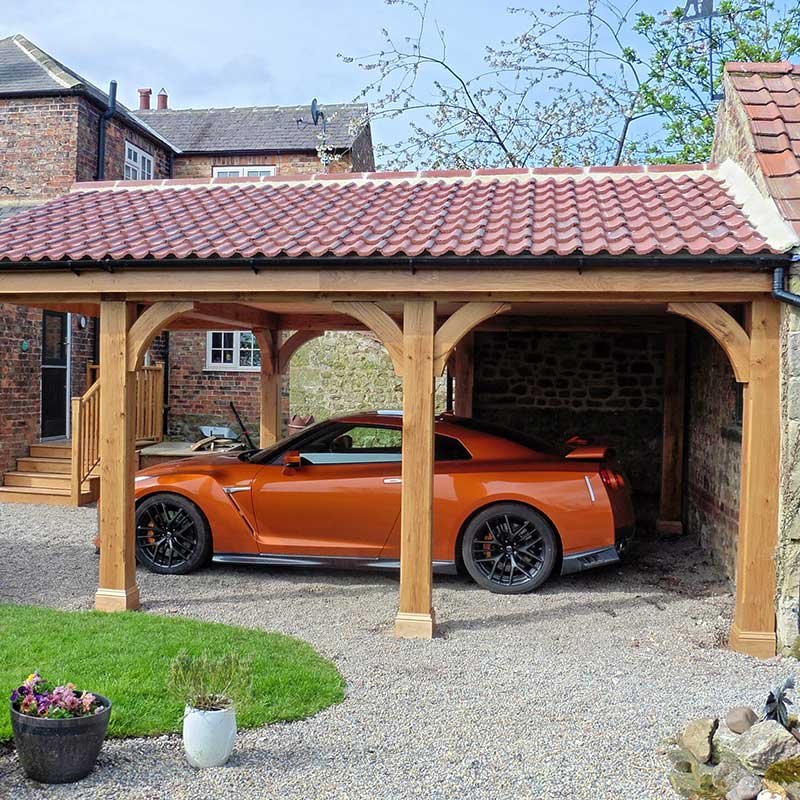
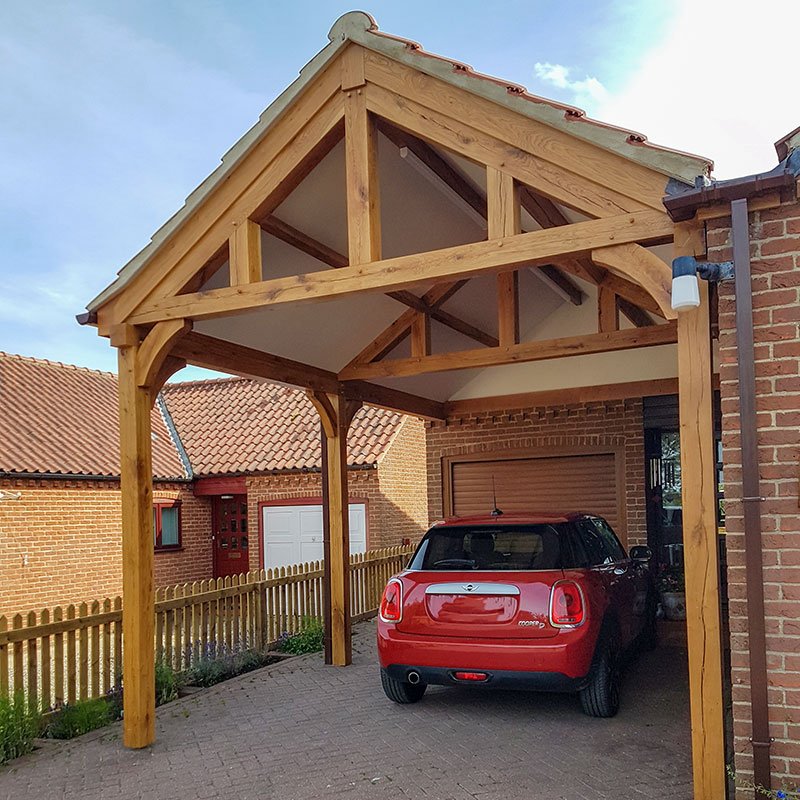
Sustainable carport solutions not only prioritise environmental consciousness but also set the stage for seamlessly integrating stylish concepts that enhance both aesthetic appeal and functionality.
By combining sleek lines, modern materials, and innovative design elements, carports can elevate the overall look of a property. Strategic use of materials such as oak adds elegance while ensuring structural integrity.
By embracing cutting-edge technology and design principles, the stage is set to pave the way for aesthetically pleasing and functional carport solutions.
Functional features, including integrated lighting, storage solutions, and car charging points, further enhance the appeal of these structures. The fusion of form and function in carport designs offers a harmonious balance that redefines traditional notions of vehicle shelter.
The blend of innovative and practical features is key to enhancing the functionality of modern carports. Features suggested cater to the evolving needs of homeowners. The result will be that these carports will not only provide protection for vehicles but also enhance the visual appeal and functionality of the property.
A pergola harbours a domain of untapped potential awaiting exploration. Beyond its visual appeal lies an area of functionality and practicality that transcends mere aesthetics.
By looking at the advantages and functionalities of this outdoor structure, a world of innovative possibilities unfolds, promising to redefine the very essence of outdoor living.
From its ability to seamlessly merge form with function to the diverse applications it offers, the pergola stands as a silent sentinel of outdoor design, ready to enhance spaces in many different ways.
Pergolas present a multitude of practical advantages that enhance the functionality and appeal of outdoor spaces, making them ideal for creating a haven for relaxation and entertainment. These structures offer versatile settings for outdoor dining and entertainment, extending living space beyond the home.
By providing shade and privacy through climbing plants, pergolas enhance outdoor areas while complementing existing furniture and design. Their customisation options cater to specific needs, adding elegance and practicality to any outdoor space.
Pergolas not only offer functional benefits but also create a charming ambiance that seamlessly integrates with nature. Their ability to transform outdoor spaces into inviting retreats makes them a valuable addition for those seeking both style and utility in their outdoor living experience.


Enhancing outdoor spaces with the charm of pergolas brings together a pairing of aesthetics and natural charm, elevating the overall appeal of a garden or patio. Pergolas serve as architectural focal points, creating a tranquil but also practical setting.
With a great choice of materials which the pergola can be made from like oak, metal and timber and incorporating climbing plants like vines and roses, visual appeal is enhanced, adding a touch of whimsical beauty. The addition of decorative lighting within the pergola can create a magical ambiance, ideal for evening gatherings.
Pergolas provide a versatile canvas that can create stunning outdoor spaces that reflect individual style and personality, making them a perfect addition for those seeking both beauty and functionality in their outdoor living areas.
Expanding outdoor living spaces through the strategic integration of an oak or metal pergola, can generate a harmonious sanctuary for relaxation and connection with nature.
This extension provides a versatile living space for unwinding, entertaining, or simply enjoying the beauty of the surroundings. Whether used for al fresco dining, hosting gatherings, or seeking moments of solitude, a gazebo enhances the outdoor living area, transforming it into a serene, stylish oasis.
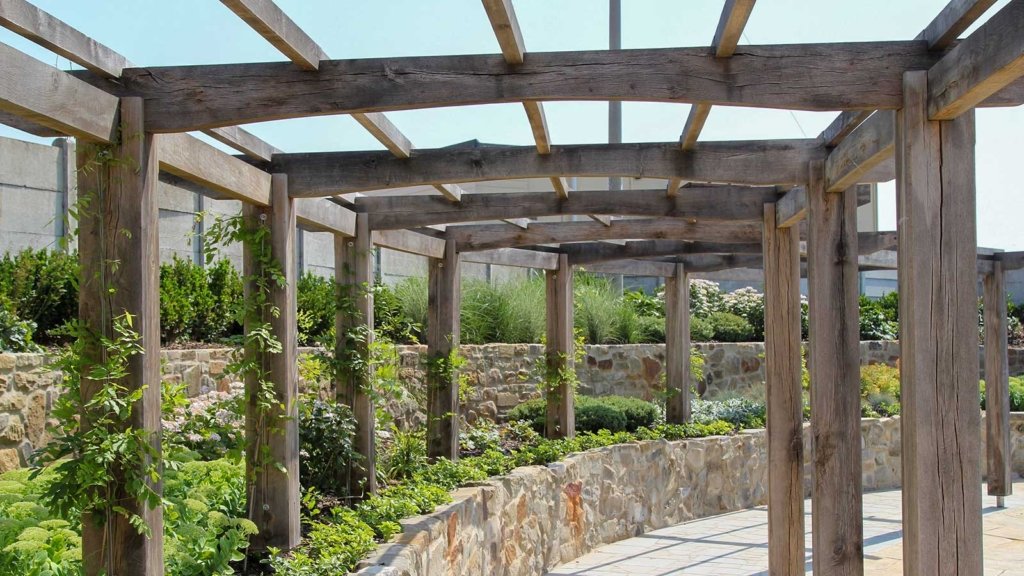
Pergolas offer a myriad of applications that enhance outdoor spaces. They provide a charming ambiance for gatherings, making them ideal for outdoor dining and entertainment settings. By beautifully complementing deck spaces with a blend of sunlight and shade, pergolas add elegance and functionality without fully covering the area.
Customisable to fit specific outdoor settings, pergolas seamlessly integrate with various outdoor environments, offering endless possibilities for transforming outdoor spaces.
Pergolas offer a diverse array of functional features and design options that can elevate outdoor spaces.
The addition of a roof covering, whether it be fabric, glass, solid roofing materials or even a retractable roof can provide adjustable shade while maintaining an open-air feel.
We were approached by local homebuilder Jack Lunn to create 13 porches for their new site in North Yorkshire. With a keen eye for craftsmanship and a dedication to excellence, our team brought forth a collection of exquisite designs that frame the home entrances.
With 13 porches and different designs, each porch blends timeless elegance with modern functionality.
In exploring design inspirations for oak porches, we investigated a variety of styles ranging from traditional charm to contemporary elegance and rustic simplicity.
The traditional charm design features intricate timber detailing and pitched roofs, appealing to those seeking a classic look.
For a more modern touch, the contemporary design showcases clean lines and lean to style roofs.
Our diverse range of options were created suit various tastes and preferences in creating the perfect oak porch for each of the properties.
Exploring the intricacies of the oak porch production process offers valuable insights into the craftsmanship and attention to detail involved in creating these bespoke structures. The porches were produced with stop chamfer detailing, giving extra feature to the porches and canopies.
Oak porches are supplied planed, sanded, and oiled, guaranteeing a smooth and finished look. Once ready, delivery is arranged to the site for fitting onto the new builds.
This meticulous process guarantees that each oak porch meets the highest standards of quality and durability. We make sure that every oak porch delivered is a tribute to our commitment to excellence in both design and construction.
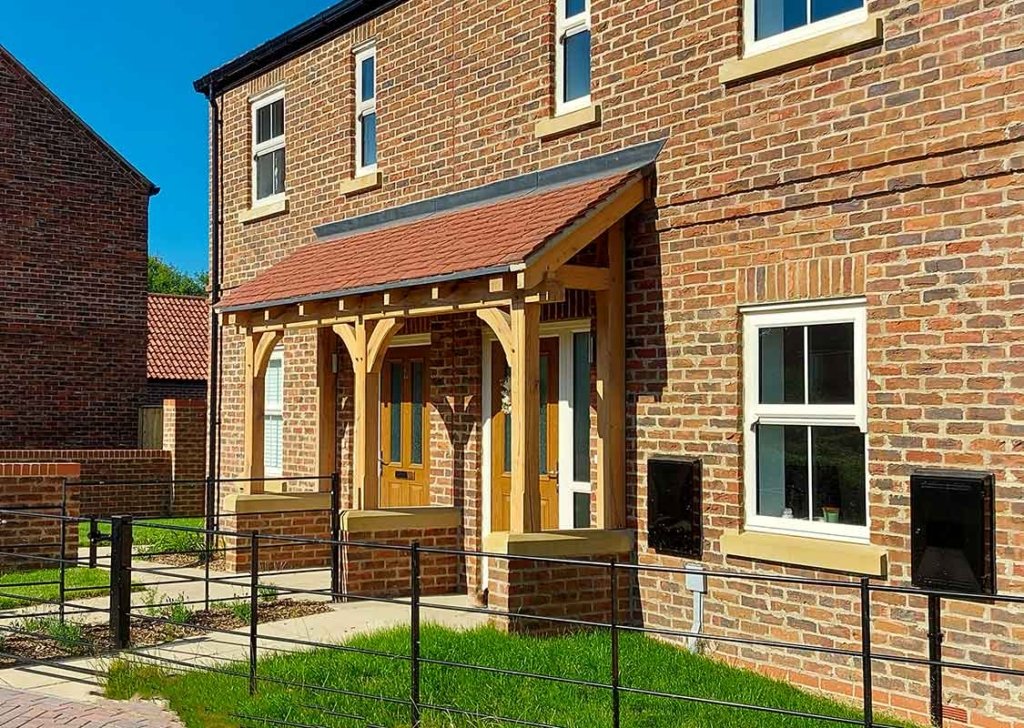
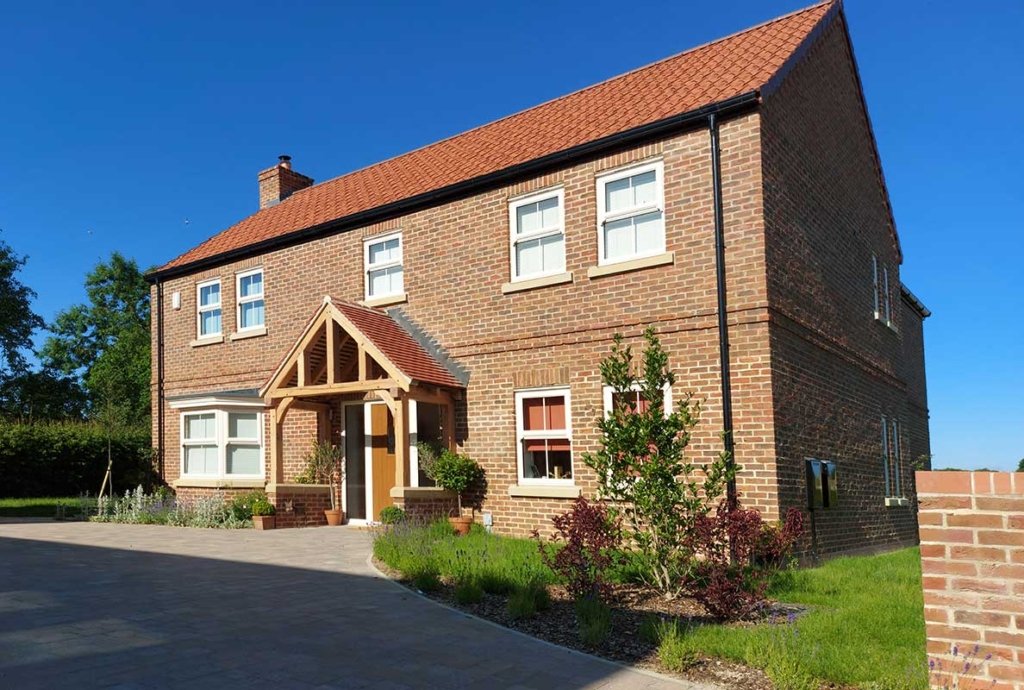
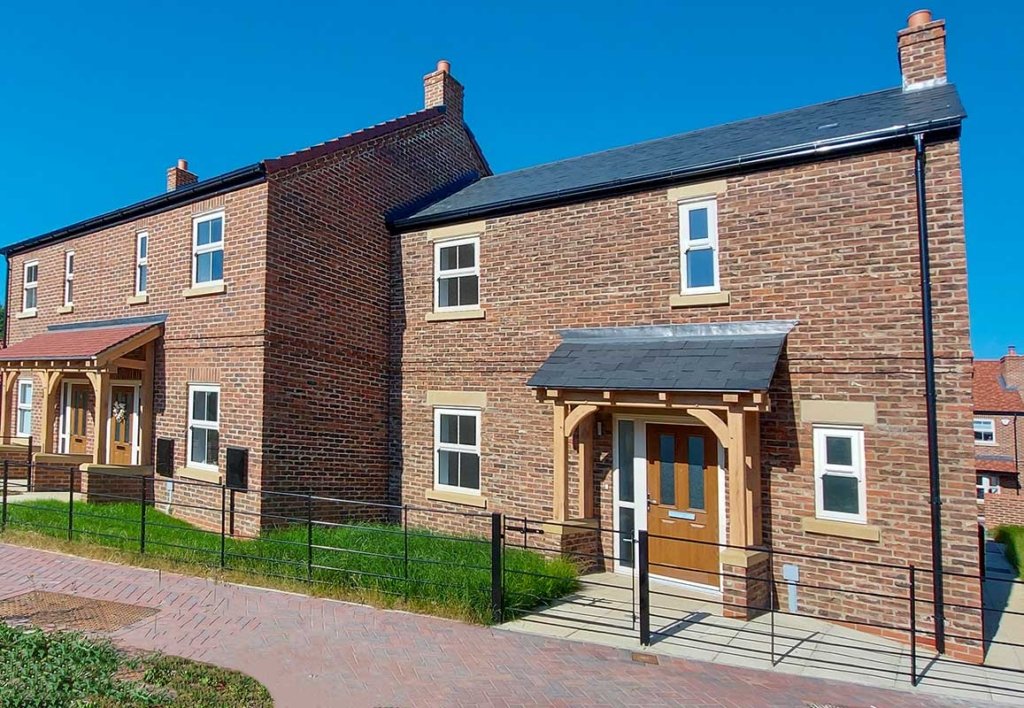
The advantages of using air-dried oak in construction projects are significant, offering stability and reduced risk of movement. Air-drying reduces moisture content by approximately 25mm per year, ensuring long-lasting structures resistant to warping.
Compared to green oak, which is prone to warping and cracking due to moisture fluctuations, air-dried oak provides a more reliable and durable option. This method of drying oak results in a more stable material that’s less likely to deform over time.
Our dedication to superb craftsmanship is evident in the meticulous attention to detail showcased in our various projects. Each oak porch is crafted with precision and care, ensuring that every joint is seamless and every surface is smooth.
Our team of skilled joiners take pride in their work. From the intricate timber detailing to the smooth finish of the oak, our craftsmanship excellence is unmatched.
We prioritise quality materials and expert craftsmanship in every step of the process, resulting in exquisite oak porches that stand the test of time. Trust us to deliver unparalleled craftsmanship and exceptional quality in every bespoke oak porch we create.
You might think oak is just for traditionalists, but let’s debunk that myth.
Imagine a world where oak buildings blend seamlessly with modern design, creating a perfect harmony of elegance and functionality.
From innovative farmhouse inspirations to sustainable architecture solutions, oak building ideas are at the forefront of architectural innovation.
Creative finishing techniques can transform oak into a product that transcends time and style, leaving you inspired to reimagine your living spaces with the enduring beauty of oak.
When considering the timeless appeal of oak, envision the enduring beauty and strength this natural material brings to designs. Oaks rich hues and distinctive grain patterns add a touch of sophistication to any space, creating a warm and inviting atmosphere.
The reliability of oak frames guarantees longevity and structural integrity, making them a dependable choice for your home. Whether it be interior beams, exterior structures, or furniture pieces, oak’s versatility shines through, adapting to various design styles with ease.
Embrace the classic charm of oak to infuse your living spaces with a sense of elegance that will withstand the test of time. Let the natural appeal of oak elevate your home’s aesthetic appeal and functionality.
Embrace the rustic charm of farmhouse inspirations as you envision integrating oak frame designs into your living spaces. Imagine the warmth and character these structures can add to a home, creating a cosy and inviting atmosphere.
Consider incorporating exposed oak beams, reclaimed wood elements, and traditional farmhouse aesthetics to achieve a harmonious blend of old-world charm and modern comfort. Explore the possibility of combining oak frames with elements like stone accents, metal fixtures, and large windows to enhance the farmhouse appeal.
With careful planning and attention to detail, you can transform your living spaces into a picturesque haven that exudes the timeless beauty of a farmhouse retreat.
Discover the sleek and innovative fusion of contemporary design elements oak frames in modern interior spaces. Incorporate clean lines, minimalistic aesthetics, and the warmth of oak to create a sophisticated ambiance.
Opt for open floor plans, large windows, and sleek finishes that complement the natural beauty of oak frames. Embrace the versatility of oak by combining it with metal, glass, or concrete for a modern twist.
Consider statement pieces like oak staircases, feature walls, or built-in furniture to add character to your space. Explore the use of oak in furniture, flooring, and accents to tie together the modern look.
Let the elegance of a oak buildings elevate your interior design to new heights.
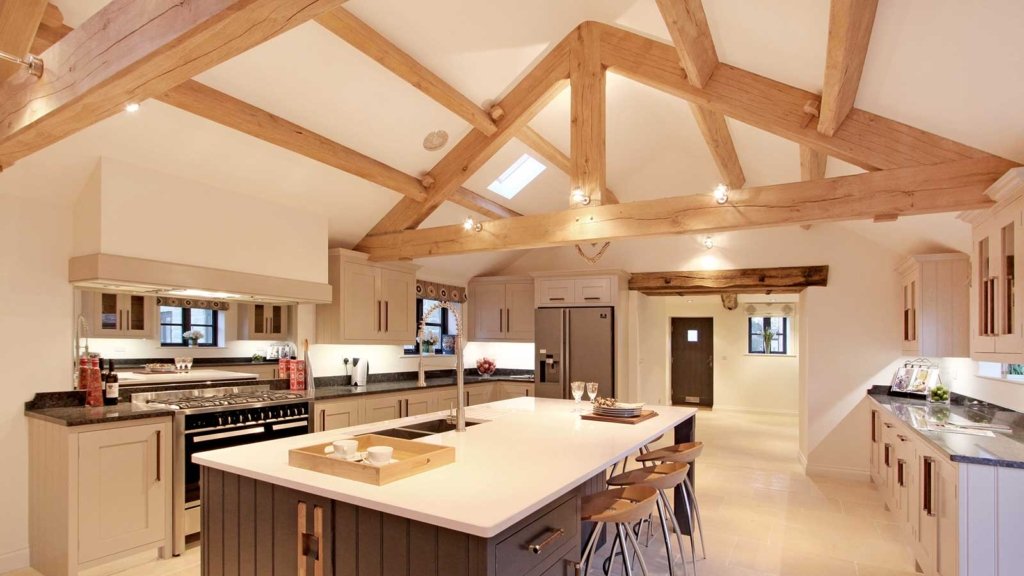
In sustainable architecture, oak stands as a foundational element known for its durability and eco-friendly properties. Its strength and longevity make it an ideal choice for sustainable construction, reducing the need for frequent replacements and minimising environmental impact.
Oak’s natural resistance to decay and insects further solidifies its position as a sustainable building material, requiring fewer chemical treatments compared to other options. The ability to source oak from responsibly managed forests adds to its eco-credentials, ensuring a renewable supply chain.
Incorporating oak into sustainable architecture not only enhances the structural integrity of oak buildings but also contributes to a greener, more environmentally conscious approach to design and construction.
Maximise the potential of oak frames through innovative finishing techniques that enhance the natural beauty and durability of this timeless material. Explore the art of wire brushing to accentuate the wood grain while providing a textured finish that adds depth to the surface.
Experiment with different staining options to achieve varying hues that complement your aesthetic vision. Consider incorporating a lime wax finish for a subtle, matte look that highlights the oak’s natural characteristics.
Embrace the traditional technique of fuming to darken the wood, creating a rich, aged appearance. By combining these creative oak finishing techniques, you can maximise the visual appeal of your oak buildings and make sure they stand the test of time with style and grace.
Considering a kitchen extension can be both an exciting prospect and a challenging task, especially when it comes to managing the intricacies of costs, value, and financing.
As you stand at the threshold of transforming your kitchen space, pondering the potential returns on investment and the financial implications, there are important factors to weigh. From the initial budget allocation to the long-term value enhancement, every decision can shape the outcome of your project.
However, this discussion will shed light on the nuances of kitchen extensions, helping you make informed choices every step of the way.
When planning a kitchen extension project, it’s essential to meticulously breakdown costs and implement effective budgeting strategies to guarantee the successful completion of your renovation within financial constraints.
Kitchen extensions can cost between approximately £1,500 – £2,250 per square metre, meaning a 30m² space could range from approximately £45,000 – £67,500 plus VAT. This cost breakdown includes elements such as the superstructure, kitchen units, flooring, and electrics.
To stay within budget, consider setting aside a contingency fund for unexpected expenses. By carefully planning and monitoring your expenses, you can make sure that your kitchen extension project stays on track financially, avoiding any last-minute financial stress or setbacks during the renovation process.
Maximising property value through strategic extensions involves evaluating market trends and optimising living spaces to enhance overall appeal and functionality.
By understanding the preferences of potential buyers, you can tailor your extension to meet demands, increasing the desirability of your property. Consider adding features like open-plan layouts, modern kitchen amenities, or additional living spaces to attract a wider range of buyers.
Utilising high-quality materials and finishes such as oak framework can also elevate the perceived value of your home. It’s crucial to strike a balance between cost-effective decisions and luxurious upgrades to guarantee a profitable return on your investment.
Keep in mind that a well-designed and well thought out extension can significantly enhance the overall worth of your property.
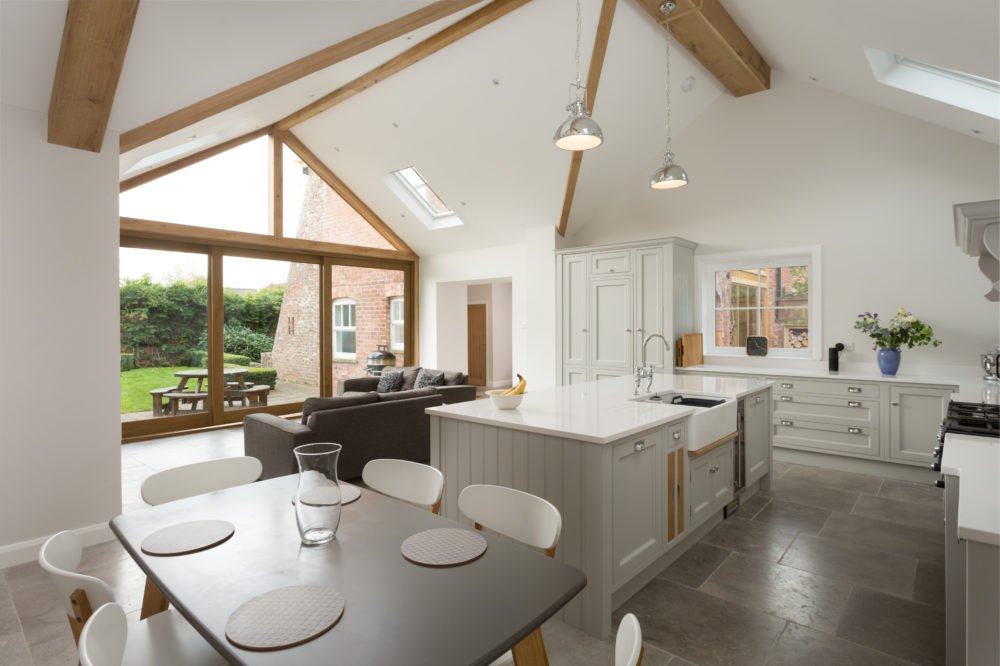
Considering the financial aspect of extending your kitchen, understanding various financing options and ensuring affordability is key to a successful project.
When looking to finance your kitchen extension, options such as utilising savings, re-mortgaging, or taking out a loan are common choices. It’s vital not to overextend yourself financially and to commit to a plan that fits comfortably within your budget.
Before proceeding, make sure you have a clear understanding of the costs involved, including materials, labour, permits, and any unforeseen expenses that may arise during construction.
To enhance the functionality of your kitchen extension, focus on optimising the layout for efficient use of space and practicality in daily activities. Consider creating designated zones for cooking, cleaning, and storage to streamline your workflow.
Utilise clever storage solutions like pull-out pantry shelves, deep drawers, and overhead cabinets to maximise space utilization. Incorporate integrated appliances to save space and create a seamless look.
Make sure there is adequate lighting in key work areas, such as the countertop and sink, to enhance visibility and safety. Additionally, think about incorporating a kitchen island or peninsula for added counter space and seating options.
Enhance the efficiency and success of your kitchen extension project by being well-informed on compliance requirements, selecting reputable contractors, and seeking expert advice for a seamless renovation process.
Assure compliance with building regulations to avoid costly mistakes and assure the safety and quality of your extension. When choosing contractors, prioritise those with a proven track record, solid references, and clear communication to guarantee a smooth construction phase.
Expert advice can provide valuable insights, innovative ideas, and solutions to any challenges that may arise during the project. By staying informed, working with reliable contractors, and seeking expert guidance, you can navigate the complexities of your kitchen extension with confidence and achieve the desired results efficiently.
In the domain of energy conservation and sustainability, the introduction of top energy-saving windows by experts promises to revolutionise the way we approach building efficiency.
These windows, meticulously designed and crafted, offer a glimpse into the cutting-edge technology and innovation driving the industry forward.
As we navigate through the intricate world of glazing materials, frames, and energy performance metrics, the quest for the best energy efficiency becomes an intriguing journey worth exploring.
When considering the energy efficiency of windows, the materials used for both the glazing and frame play an important role in determining the overall performance and effectiveness of the window system. The glazing material directly impacts factors such as insulation and light transmission.
Triple glazing, although heavier and costlier, provides superior efficiency compared to double glazing due to an extra layer of insulation. Frame materials like oak, aluminium, timber and uPVC also influence energy efficiency.
While aluminium offers strength and slim profiles, timber and uPVC can be highly energy efficient when designed correctly. Additionally, advancements in frame technology, such as thermal breaks and seals, further enhance the overall efficiency of energy-saving windows, ensuring peak performance in maintaining interior comfort levels.
Efficient glazing plays a critical role in enhancing the energy performance of windows by greatly impacting factors such as insulation and light transmission.
When considering energy-efficient glazing, the type of glazing is important. Triple glazing offers higher efficiency levels but requires careful assessment of weight and size constraints.
Additionally, the technology embedded within the frames greatly influences the overall performance of the window. It is essential to note that double-glazed systems vary in efficiency based on the frame technology utilised.
To achieve the best energy efficiency, thorough research is necessary to strike a balance between efficiency, cost, and design preferences.
Selecting the most suitable glazing type and frame technology is paramount to ensuring energy-efficient windows that comply with building regulations while meeting specific project needs.
Considering the significance of window frames in enhancing energy efficiency, a focus on the technology integrated into frames is paramount for optimising the overall performance of energy-saving windows. Advanced frame technology plays a vital role in reducing heat transfer and improving insulation.
Innovative features such as thermal breaks, multiple chambers, and low-conductivity materials enhance the efficiency of window frames. For instance, aluminium frames with thermal breaks offer strength and durability while minimising heat loss through the frame. Timber and uPVC frames, although differing in material properties, can also be highly energy efficient when designed with the latest technology.
Understanding the technological advancements within window frames is essential for selecting the most energy-efficient option tailored to specific needs.
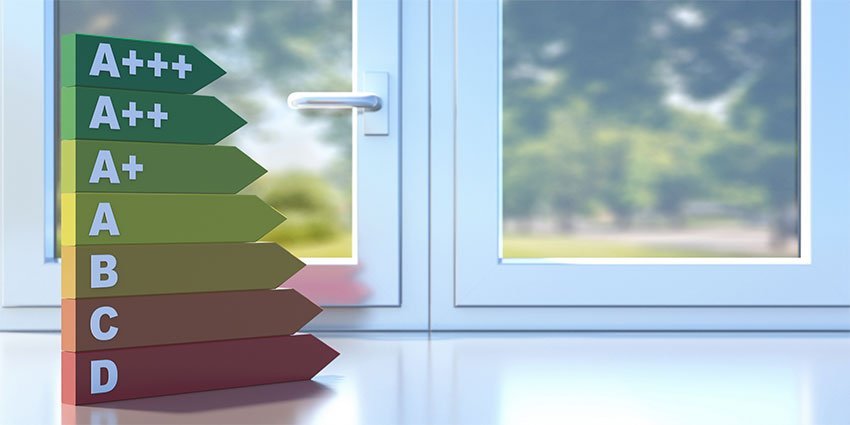
For vital energy efficiency in window selection, the U-value serves as a critical metric that quantifies the heat transmission capabilities of the window component. The U-value measures the rate of heat loss through a material.
In the context of windows, a lower U-value indicates better insulation properties, meaning less heat is lost through the window. Building regulations mandate specific U-value requirements to guarantee energy-efficient construction, with stricter standards like the Passivhaus certification demanding even lower U-values.
Innovative technologies, such as thermal breaks and advanced seals, play a vital role in enhancing window efficiency by reducing heat transfer. Materials like aerogel are pushing the boundaries of window insulation, enabling windows to achieve impressively low U-values and maximise energy savings.
In the domain of energy-conscious construction and window selection, understanding the intricate dynamics of U-values is paramount for making informed decisions on the most suitable energy-efficient windows for a project.
When selecting energy-efficient windows, prioritise glazing and frame materials that offer high thermal performance. Opt for triple glazing over double glazing for enhanced efficiency, considering factors like weight and size limitations.
Frame technology plays a critical role in overall window performance, with materials like aluminium offering strength and slim profiles. Balancing efficiency, cost, and design options through thorough research is essential.
Guarantee compliance with Building Regulations, aiming for U-values that meet or surpass standards such as 1.6W/m²K, or even 0.8W/m²K for Passivhaus certification.
Oak By Design were thrilled to help a local architect with this oak building, orangery, porch and more which can only be described as a breathtaking transformation.
This oak orangery and farmhouse renovation near York is a true testament to the harmonious blend of traditional charm and modern elegance. From the initial design to the final installation, our team worked closely with the talented architects at A & J Architects to bring this vision to life.
With a focus on maximising natural light and creating a seamless connection to the beautiful surroundings, this project promises to leave you in awe.
But that’s just the beginning – there’s so much more to discover about the meticulous craftsmanship and the clients’ satisfaction.
Discussions were undertaken at the Homebuilding and Renovation Show in Harrogate to complete the project overview for the oak orangery and farmhouse transformation near York. The clients had already completed the groundwork for the farmhouse renovation and were looking to add a main feature: an oak orangery and a full-length extension to the farmhouse.
In addition to the orangery, the project also included the construction of a kitchen/diner, utility, boot room, games room, and snug. As part of the design process, the clients visited Oak By Design’s showroom and workshop to ensure they were happy with the combination of traditional and contemporary features.
The installation process involved the Oak By Design team undertaking the design, drawings, and installation of the oak buildings, including the orangery, frames, porch, and more. Collaboration with the clients’ builder was key in achieving a seamless execution of the project.
The large oak glazed openings in the orangery brought in ample light and provided stunning garden views. The installation of the oak buildings commenced in September.
The architects involved in the project from the start were A & J Architects, with the design being done by Joanne and Tony Parascandolo.
The architects combined traditional and contemporary features in their design, creating an oak orangery with a warm and inviting atmosphere, while still incorporating modern twists. The collaboration between the architects and the clients’ builder resulted in a seamless execution of the project.
The architects’ attention to detail can be seen in the large oak glazed openings, which pours light into the rooms and offers stunning views of the garden.
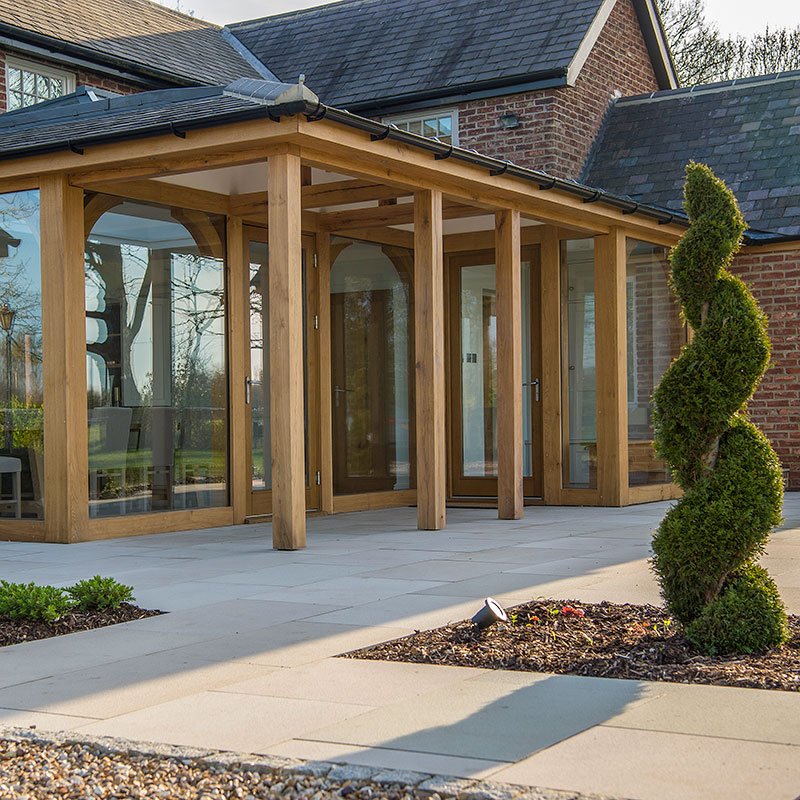
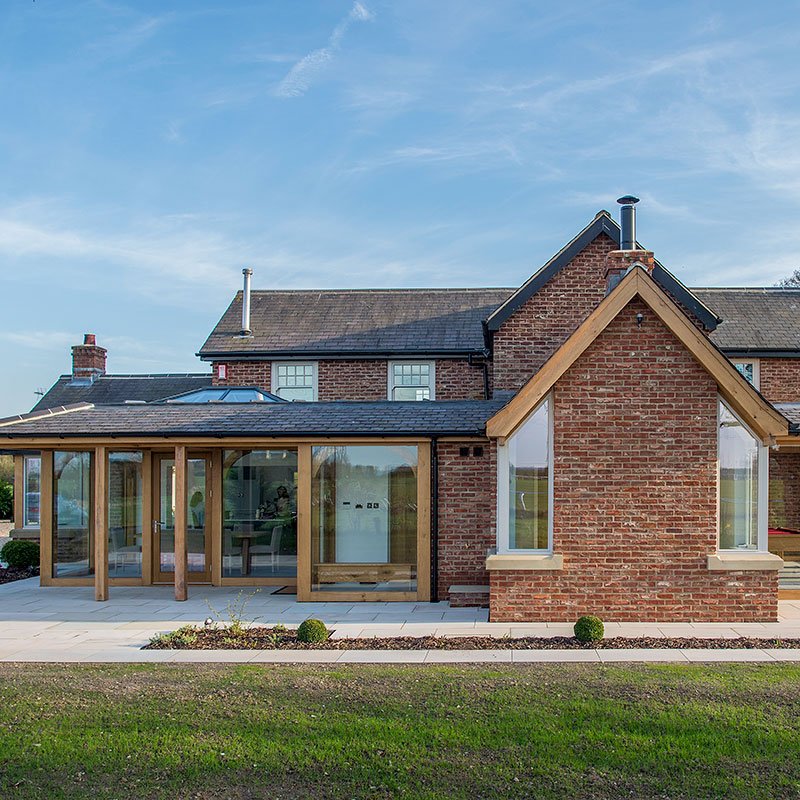
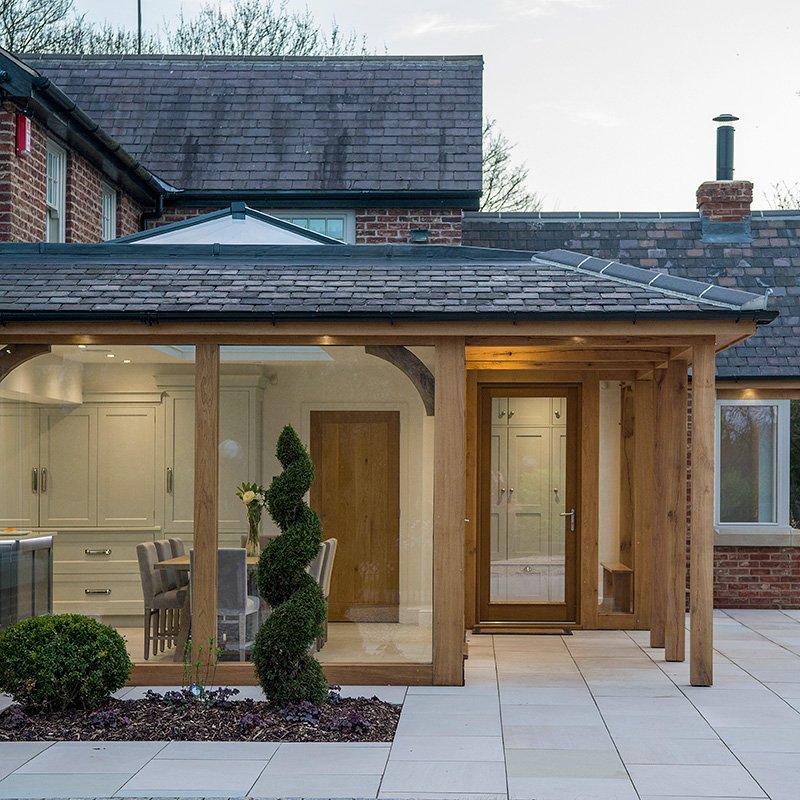
The Oak By Design team took care of the design, drawings, and installation process for the project. We were responsible for installing various oak buildings, including the orangery, frames, porch, and more. Our collaboration with the clients’ builder ensured peace of mind for the client and architect.
Installation commenced in September and the lead work, glazing, and roof lanterns were completed to bring the project to its final stage. The large oak glazed openings are truly stunning and an amazing detail.
The clients were incredibly impressed with the final result and couldn’t be more satisfied with the transformation of the farmhouse. The attention to detail from the architect and craftsmanship displayed by Oak By Design was truly outstanding.
The oak orangery seamlessly integrated with the farmhouse, creating a harmonious blend of traditional and contemporary design elements. The large glazed openings allowed a fabulous amount of natural light to flood the rooms, creating a warm and inviting atmosphere.
Along with the building side of the project, the landscaped garden design complemented the overall aesthetic, providing a tranquil outdoor space.
In conclusion, A & J Architects and Oak By Design has successfully delivered a stunning oak orangery and farmhouse transformation near York.
Despite any initial concerns or objections, all of the teams and the clients worked closely to bring the whole vision to life.
The result is a magnificent space flooded with natural light and doubling the floor space with oak.
The client commented:
‘ We are extremely happy with the outcome of the whole project and wouldn’t hesitate to recommend A & J Architects and Oak By Design to anyone looking for a home transformation’
Roof lanterns have become an increasingly sought-after architectural feature, thanks to their ability to enhance natural brightness and add value to any project. These meticulously designed structures, especially on oak orangeries, offer up to three times more daylight than standard roof lights, flooding the space with natural light and creating a warm and inviting atmosphere.
However, before delving into the world of roof lanterns, it’s crucial to navigate the maze of planning permission requirements. Additionally, selecting the right frame and glass types is paramount to achieving both visual appeal and optimal thermal efficiency.
Furthermore, budgeting for a roof lantern involves considering various factors such as size, glazing specifications, and additional features.
In this guide, we will explore the benefits, planning considerations, and technical aspects of roof lanterns, ensuring that you can make informed decisions when embarking on this exciting architectural journey.
Roof lanterns offer a multitude of benefits, including enhanced brightness, increased daylight, and the creation of an open and welcoming environment. Compared to standard roof lights, roof lanterns allow a greater amount of daylight to enter a space, resulting in a brighter and more vibrant atmosphere.
By strategically placing a roof lantern slightly off-centre, one can maximise the amount of daylight that filters into the room. Additionally, roof lanterns provide increased solar gain, ensuring that natural light can reach all corners of the room which is beneficial in an oak orangery. This not only enhances the overall aesthetics but also improves the mood and well-being of the occupants.
With their ability to create a warm and inviting atmosphere, roof lanterns are an excellent choice for any project seeking to maximise natural light and create a comfortable living space.
In the process of installing a roof lantern, it is crucial to navigate the requirements and regulations associated with planning permission. In most cases, roof lanterns can be installed under permitted development (PD) without formal planning permission. However, it is important to check with the local authority for any height and look restrictions that may apply.
Properties that are listed, located in conservation areas, or require significant alterations may require permission for the installation of a roof lantern. It is also important to ensure that the size and design of the roof lantern do not have a negative impact on neighbouring properties.
For those with specific requirements, some suppliers offer customised roof lanterns that can be tailored to fit individual needs.
When specifying the frame and glass types for a roof lantern, it is essential to consider the materials, aesthetics, and performance requirements of the project.
Oak and aluminium are common frame materials for roof lanterns, with each offering distinct advantages. Aluminium-framed lanterns have slim sight lines, providing a sleek and modern aesthetic while also offering superior insulation. On the other hand, oak roof lanterns installed on oak orangeries provide a classic and natural feel, often complementing period properties.
Additionally, the selection of high-quality glazing is crucial for optimal performance. Double or triple glazing should be chosen to maximise solar gain and thermal efficiency.
Having considered the frame and glass types for a roof lantern, the next crucial aspect to address is budgeting for this architectural feature. The cost of a roof lantern is dependent on several factors, including its size, glazing specification, and additional features.
When budgeting for a roof lantern, it is important to consider the desired structure style and frame material. Smaller lanterns, suitable for compact spaces, can start at around £500. Most lanterns, ranging from 1m x 2m up to 2m x 4m in size, fall within the approximate price range of £1,000-£3,000.
However, non-standard features such as automatic openings or self-cleaning glass may increase the overall cost. It is essential to have a clear understanding of the budget to ensure that the chosen roof lantern aligns with financial constraints.
Building regulations in the UK for staircases are a crucial aspect of ensuring the safety and functionality of these structures. From dimensions and materials such as oak, steel or glass to handrails and non-slip surfaces, these regulations cover a wide range of factors that contribute to the overall compliance and usability of staircases.
Compliance with these regulations is not only mandatory but also essential for avoiding legal consequences and protecting the well-being of occupants. In this discussion, we will explore the specific requirements regarding staircase width, rise and run specifications, headroom, and handrail guidelines, as well as the importance of adhering to these regulations for constructing safe and accessible staircases.
Staircase width requirements in the UK are based on functional considerations rather than strict minimums.
Recommended widths for residential homes are 750mm, while loft conversions should have a width of 600mm.
These recommendations ensure that stairs are wide enough to accommodate safe and comfortable passage.
However, there are no specific regulations mandating a minimum width for stairs.
The width of the staircase is determined by factors such as available space and the specific requirements of the building.
It is crucial to strike a balance between providing enough space for people to navigate the stairs comfortably and efficiently while also considering the overall layout and design of the building.
The dimensions of the rise and going are crucial factors in ensuring the safety and functionality of a staircase.
The rise refers to the height of each step, while the going represents the horizontal distance between each step.
According to UK building regulations, the minimum rise should be 150mm, while the maximum rise should be 220mm. As for the going, the minimum requirement is 223mm, while the maximum is 320mm.
It is important for steps to have equal rise and going to prevent accidents and ensure comfortable strides while ascending or descending the staircase.
Following the 18 rule, which states that the sum of the rise and going should equal 18 inches, helps achieve optimal stride length.
The maximum pitch of an oak staircase is 42 degrees.
Compliance with these specifications is necessary to meet safety standards and create functional staircases.

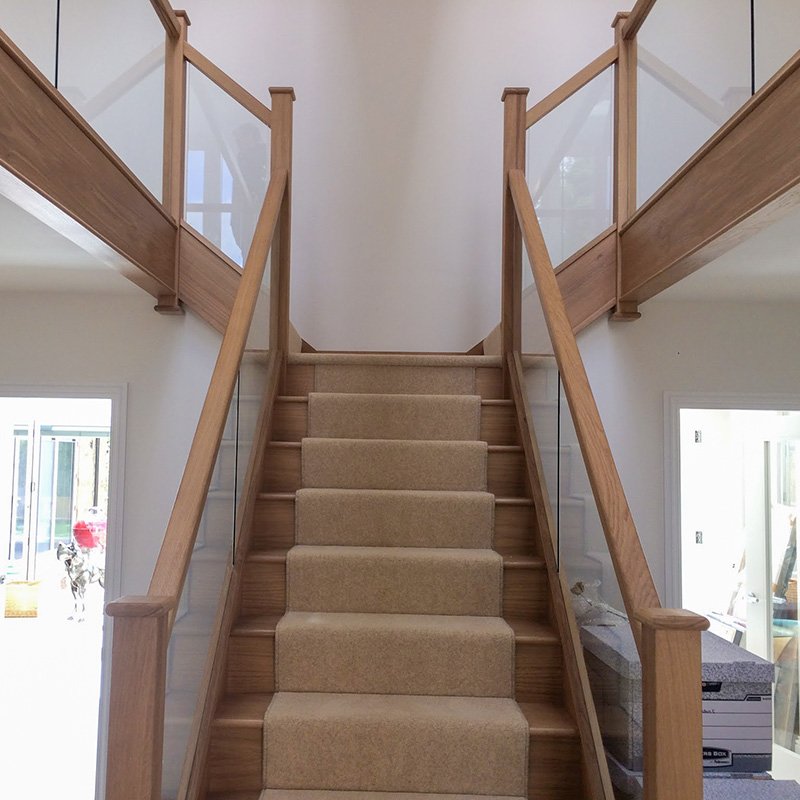
Continuing with the focus on safety and functionality, attention must now be given to the guidelines for headroom and handrails in accordance with UK building regulations for staircases.
The minimum headroom required is 2000mm, and it should be consistent from the bottom to the top of the staircase.
Handrails are a legal requirement for staircase safety. At least one handrail should be included if the staircase is less than one metre wide, while both sides should have handrails if it is wider than one metre.
Handrails should be placed between 900mm and 1000mm above the highest point of the steps, and spindles or balusters should not allow a 100mm sphere to pass between them for child safety.
Compliance with these guidelines ensures the safety and accessibility of staircases in buildings.
Compliance with building regulations for staircases is of utmost importance to ensure the safety within buildings. These regulations cover various aspects such as dimensions, materials, handrails, non-slip surfaces, fire resistance, stability, and structural integrity.
Accommodations for people with disabilities, lighting, and emergency evacuation procedures are also included in these regulations. Failure to comply with these regulations can have serious consequences, both legally and in terms of the safety of occupants.
By adhering to these regulations, the risk of accidents, such as slips, trips, and falls, can be minimised. Additionally, compliance ensures that buildings are accessible to all individuals, including those with disabilities, promoting inclusivity.
Moreover, it ensures that staircases are constructed using fire-resistant materials, aiding in the prevention and spread of fires. Therefore, it is crucial for architects, contractors, and building owners to understand and comply with the building regulations for staircases to create safe and accessible spaces.
When it comes to constructing a porch, it is essential to navigate the labyrinth of planning permission requirements. Understanding the rules and regulations surrounding permitted development rights, listed buildings, conservation areas, and size limitations can be a daunting task.
Failure to comply with these requirements can result in severe consequences, including penalties and even the potential demolition of the porch.
In this discussion, we will explore the intricacies of obtaining planning permission for building a porch, uncovering the key factors that need to be considered and the steps that need to be taken to ensure a successful and compliant construction project.
So, let us embark on this journey together and demystify the world of porch planning permission.
Permitted development rights play a crucial role in determining the planning permission requirements for building a porch in the UK. These rights automatically grant planning permission for certain building projects, including small porches.
However, it is important to confirm if the porch is covered by permitted development rights to avoid future enforcement action. This can be done by applying for a lawful development certificate from the local planning authority. Failure to obtain confirmation may result in penalties or even a court order to demolish the porch.
It is worth noting that planning permission may still be required for a porch located in a listed building or conservation area. Additionally, size limits must be considered, with planning permission required for porches exceeding 3 metres in height, 3 square metres in size, or within 2 metres of a highway boundary.
Planning permission requirements for porches differ when it comes to listed buildings and conservation areas.
In the case of a listed building, listed building consent is necessary, regardless of the size of the porch. This means that even a small porch will require planning permission.
Similarly, if the porch is located in a conservation area, planning permission may be required. In some cases, local planning authorities can withdraw permitted development rights in Article 4 areas, which means that planning permission will always be required for a porch, regardless of its size.
It is important to check with the local planning authority to determine the specific requirements for porches in listed buildings and conservation areas to ensure compliance with the regulations.
When considering the size limits for porches that do not require planning permission, it is important to take into account certain regulations and restrictions. In general, a porch that falls under permitted development rights may not require full planning permission. However, there are specific size limits that must be adhered to.
A planning application will be required if any part of the porch exceeds 3 metres in height from ground level or if it is larger than 3 square metres in horizontal size. It is crucial to note that these size limits are based on external measurements, considering wall thickness.
Additionally, if the porch is located within 2 metres of a boundary between the property and a highway, planning permission is required.
It is essential to comply with these size limits to avoid potential penalties or enforcement action.
The process of applying for planning permission to build a porch involves several steps and requirements. In addition to the necessary documentation, there are financial costs associated with the application.
The submission fees for a planning application for a porch that does not fall under permitted development rights are approximately £172 in England and £157 in Wales. These fees cover the processing and assessment of the application by the local planning authority.
Detailed plans, drawings, and supporting information must also be provided, including information on materials, size, location, and impact on neighbors. Additionally, the fees for a planning consultant may vary depending on the complexity of the design.
Seeking professional assistance can be beneficial in navigating the application process and ensuring its success.
To ensure compliance with safety standards and functionality, porches must adhere to specific building regulations.
Glazing in glazed oak porches must meet the requirements of the Building Regulations Approved Document N. This includes the use of safety glazing materials and the provision of adequate ventilation.
Fixed electrical installations, such as lighting and power outlets, must also comply with Building Regulations Part P. This ensures that the electrical work is carried out by a qualified electrician and meets the necessary safety standards.
Additionally, porches should not obstruct or impede access for disabled people, particularly those with ramped or level access requirements.
Compliance with these building regulations is essential to ensure that the porch is safe and functional for its intended use.
Looking for a building solution that’s as unique as you are? Look no further than Oak By Design.
With over 20 years of expertise in bespoke oak frame buildings, we’re committed to creating structures that align perfectly with your lifestyle and goals.
From beautifully styled family homes to extensions and garages, we have a range of options to choose from.
Our team of professionals will guide you every step of the way, ensuring your vision becomes a reality.
Get inspired and start your building journey with Oak BY Design today.
Throughout history, oak framed buildings have been a prominent architectural feature, standing the test of time. The use of oak frames in building construction dates back centuries, with oak being chosen for its strength, durability, and aesthetic appeal.
Oak framed buildings consist of a structural frame made entirely of timbers, which are carefully crafted and joined together to form the skeleton of the building. This frame provides stability and support, allowing for the creation of large, open spaces without the need for internal load-bearing walls.
Oak frames are known for their distinctive beauty, with the natural grain and colour of the wood adding warmth and character to any structure. Oak framed buildings can be found in various forms, from traditional timber-framed houses and barns to modern extensions and garden buildings.
The use of oak in building construction continues to be popular today, as it offers not only a timeless aesthetic but also a sustainable and eco-friendly choice. Oak framed buildings are a testament to the enduring appeal and strength of this remarkable material.
When considering oak framed construction, you’ll discover a multitude of benefits that make it a superior choice for your building projects.
Oak framed buildings offer several advantages that set them apart from other construction methods. Firstly, oak construction is known for its durability and strength. Oak structures have the ability to withstand the test of time, making them a long-lasting investment.
Additionally, oak is a sustainable and environmentally friendly material, as it’s a renewable resource and requires less energy to produce compared to other building materials. This makes oak framed buildings a more eco-friendly option.
Furthermore, oak frames provide excellent insulation properties, resulting in energy-efficient structures that can help reduce heating and cooling costs.
Oak construction also offers flexibility in design, allowing for bespoke oak structures that can be tailored to meet your specific requirements and preferences. Whether you desire a traditional or contemporary design, oak framed buildings can be customised to suit your style.
With their durability, sustainability, energy efficiency, and design flexibility, oak framed buildings provide a range of benefits that make them an excellent choice for your construction projects.
As you explore the world of oak framed buildings, you’ll find a wide range of design options available to create a bespoke structure that perfectly suits your preferences and requirements. Oak framed buildings offer versatility and can be adapted to various purposes. Whether you’re looking to extend your existing home, create a standalone structure, or add a unique feature to your garden, there are design options to meet your needs.
Oak extensions are a popular choice for homeowners seeking additional living space. They seamlessly blend with existing structures and provide a seamless transition between old and new. Oak annexes, on the other hand, offer a self-contained living space that can be used for guests, as a home office, or as a rental unit.
For those looking to enhance their outdoor space, oak gazebos provide an elegant and functional solution. These structures can be customised to fit your garden’s layout and can serve as a sheltered seating area or a focal point for outdoor gatherings.
With oak framed buildings, the design possibilities are endless. Whether you prefer a traditional or contemporary style, the natural beauty of oak can be incorporated into any design. From classic country cottages to modern eco-friendly structures, the choice is yours.
If you’re considering adding a stylish addition to your property, an oak framed garage is a fantastic choice. Oak framed garages aren’t only functional but also enhance the aesthetic appeal of your property. Oak buildings, known for their durability and beauty, provide a timeless charm that complements any architectural style. With oak framing, the garage becomes a statement piece that stands out from traditional brick or concrete structures. The natural timber adds warmth and character to the overall design.
Oak framed garages offer versatility in terms of size and layout. Whether you need space for multiple vehicles, storage, or a workshop, these garages can be tailored to meet your specific needs. The strength and stability of oak framing ensure that your garage will last for generations, providing a secure and reliable space for your vehicles and belongings.
In addition to their practicality, oak framed garages are a stylish addition to any property. The combination of traditional craftsmanship and contemporary design creates a visually appealing structure that adds value to your home. The natural beauty of oak, with its rich grain and warm tones, adds a touch of elegance to your property’s exterior.
Investing in an oak framed garage is a wise choice for those seeking a functional and visually pleasing addition to their property. With its durability, versatility, and timeless beauty, an oak framed garage is sure to enhance the overall appeal and value of your home.
Expand your space with oak framed extensions, creating a seamless blend of functionality and timeless beauty. Oak framed extensions are a fantastic way to add extra space to your home while maintaining the charm and character of the original building. Whether you need a larger kitchen, an additional bedroom, or a home office, an oak framed extension can provide the perfect solution.
The oak frame is the backbone of the building, offering strength, durability, and a stunning aesthetic. It can be left exposed, showcasing the natural beauty of the timber, or clad in a variety of materials for a more contemporary look. The flexibility of oak frames allows for open-plan living spaces, high ceilings, and large windows, creating a light and airy atmosphere.
When expanding your space with an oak framed extension, you have the freedom to design a space that meets your exact needs. The design can be tailored to complement the existing architecture of your home or create a striking contrast. From traditional farmhouse styles to sleek modern designs, there are endless possibilities to explore.
In addition to providing extra space, oak framed extensions can also increase the value of your property. The timeless beauty and quality craftsmanship of an oak frame are highly sought after and can be a major selling point.
Continue expanding your living space with oak framed annexes, providing you with additional accommodation that seamlessly blends with your existing home. Oak By Design specialises in designing bespoke oak framed buildings, including extensions and annexes, using high-quality green oak. These structures are carefully crafted to meet your specific requirements and can be designed in a traditional or contemporary style.
Oak framed annexes offer a versatile solution for creating additional living space. Whether you need a guest suite, a home office, or a space for your growing family, an oak framed annex can provide the perfect solution. These annexes can be seamlessly connected to your main house, ensuring a cohesive and harmonious design.
One case study that showcases the benefits of oak framed annexes is the creation of a self-contained living space for an elderly relative. The annex was designed with accessibility in mind, featuring wide doorways, grab rails, and a ground floor bedroom. The green oak frame not only provides a beautiful aesthetic but also offers excellent thermal efficiency and durability.
With Oak By Design’ expertise in oak framed buildings and their commitment to bespoke design, you can trust that your oak framed annex will be a high-quality, long-lasting addition to your home. Expand your living space with an oak framed annex that perfectly suits your needs and seamlessly integrates with your existing property.
Enhance your outdoor space with an oak framed gazebo. Oak frame buildings offer a timeless and elegant addition to your garden, creating a focal point that combines beauty and functionality. Oak timber is known for its durability and strength, making it the perfect material for constructing pergolas and gazebos that can withstand the test of time. The natural warmth and beauty of oak add a touch of sophistication to any garden setting.
Oak framed gazebos can be customised to suit your specific needs and preferences. Whether you envision a cozy retreat for relaxation or a space for entertaining guests, the options are endless. Incorporating glazing into the design allows for protection from the elements while still enjoying the beauty of the outdoors. This creates a versatile space that can be used year-round.
Not only do oak framed gazebos enhance the aesthetic appeal of your garden, but they also provide practical benefits. They offer shade on sunny days and can be a sheltered spot during light rain showers. They can also serve as a focal point for outdoor gatherings and provide a comfortable seating area for enjoying the beauty of your garden.
Bring the elegance and functionality of oak framed structures to your outdoor space with a range of options, from pergolas to porches. Oak By Design offers a variety of beautifully crafted structures that can enhance your garden or patio area. Whether you’re looking for a shaded seating area or a covered entrance, their oak framed structures provide a timeless and durable solution.
If you need additional space for your vehicles, Oak By Design can also build garages using high-quality English oak. These garages are designed to seamlessly blend with your existing architecture and provide a secure and stylish storage solution for your vehicles.
To explore the different oak framed structure options available, Oak By Design offers a comprehensive brochure that showcases their designs. The brochure includes detailed information on the range of structures, along with stunning visuals that can serve as inspiration for your own project. You can request a printed hardcopy of the brochure or download an electronic version from their website.
If you prefer a more hands-on approach, Oak By Design also participates in various shows and events where you can see their structures firsthand. This gives you the opportunity to speak with their knowledgeable team and gather ideas for your own outdoor space.
With Oak By Design’ range of options, including pergolas, porches, and garages, you can transform your outdoor space into a functional and visually appealing area. Their expertise in oak framed structures ensures that you’ll have a high-quality, long-lasting addition to your property.
When choosing the right oak for your building, consider the specific requirements and desired aesthetic of your project. Oak is a popular choice for timber frame construction due to its durability, strength, and natural beauty. There are several factors to consider when selecting the right oak for your building.
Firstly, you should determine the grade of the oak. The grade refers to the quality and appearance of the timber. Higher grade oak will have fewer knots and defects, resulting in a more uniform and visually appealing finish. However, lower grade oak can still be suitable for certain projects, especially if a more rustic or characterful look is desired.
Next, consider the moisture content of the oak. Green oak, which has a higher moisture content, is often used for traditional oak frame buildings. As it dries, it will shrink and settle, giving the structure its characteristic charm. Kiln-dried oak, on the other hand, has a lower moisture content and is more stable, making it suitable for contemporary designs or areas with strict building regulations.
Lastly, think about the sourcing of the oak. It’s important to choose timber that has been sustainably harvested and sourced from reputable suppliers. This ensures that your project supports responsible forestry practices and helps to preserve the environment.
How can you effectively maintain and care for your oak framed building? Proper maintenance and care are essential for preserving the beauty and longevity of your oak framed building. Here are some key steps to follow:
When deciding whether to install an oak gazebo or an oak pergola, it’s important to weigh the pros and cons of each.
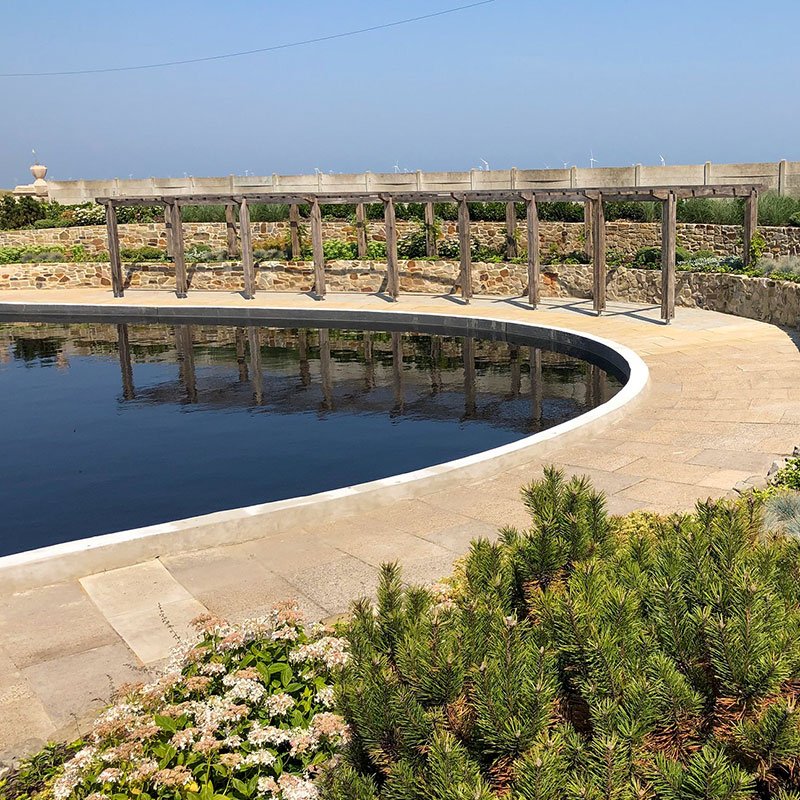
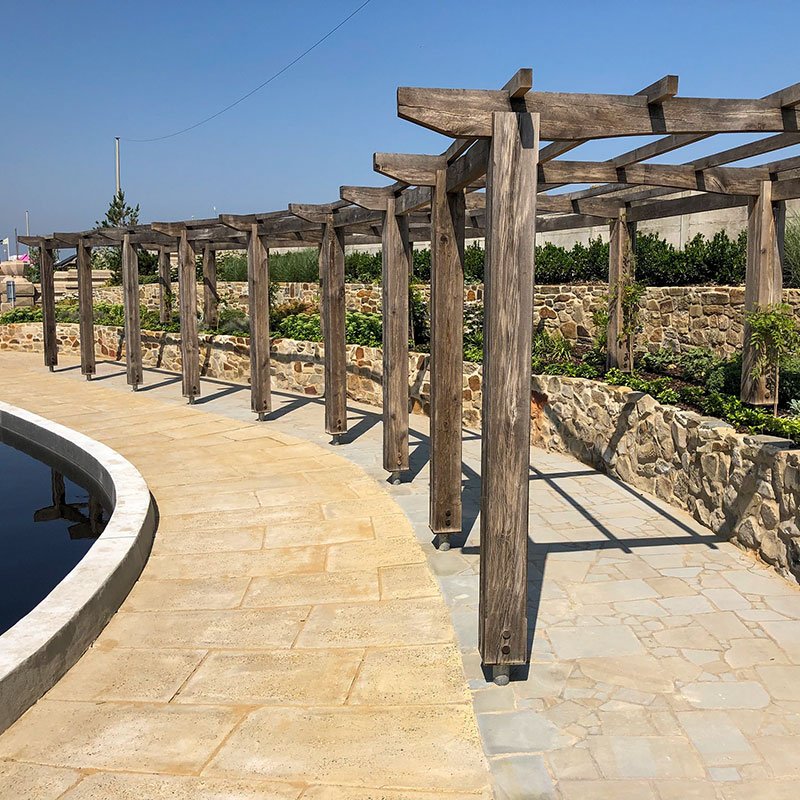
You may have heard that one is more suited for certain locations than the other, or that one is costlier than the other—but is this really true?
In this article, we’ll look at the various uses and designs of both structures, as well as their associated costs and building regulations.
We’ll also explore whether there’s any truth to the theory that one structure may be better suited for particular environments than another.
By understanding how each structure works in different situations, you can make an informed decision about which type of outdoor feature will best suit your needs.
Join us on our journey as we explore these two beautiful outdoor features together!
Deciding between an oak gazebo and an oak pergola? Think about what purpose the structure will serve and how you’ll use it – that’s the key!
Both offer outdoor entertaining options, shade solutions, and added structural integrity. However, they have unique differences that should be taken into account when making your decision.
To start with, a gazebo is generally more enclosed than an oak pergola – providing greater thermal insulation and natural light control. With its solid walls and roof, the gazebo can create a more intimate atmosphere for entertaining or relaxation.
An oak pergola offers open-air enjoyment of the outdoors but with less privacy due to its lattice style design. It also has some flexibility in terms of placement depending on sun exposure or other environmental considerations such as wind direction or noise issues.
In addition, while both are excellent choices for covering patios or decks, consider how much space you have available before deciding which one fits better in your backyard landscape plans.
Next to consider is location and space…
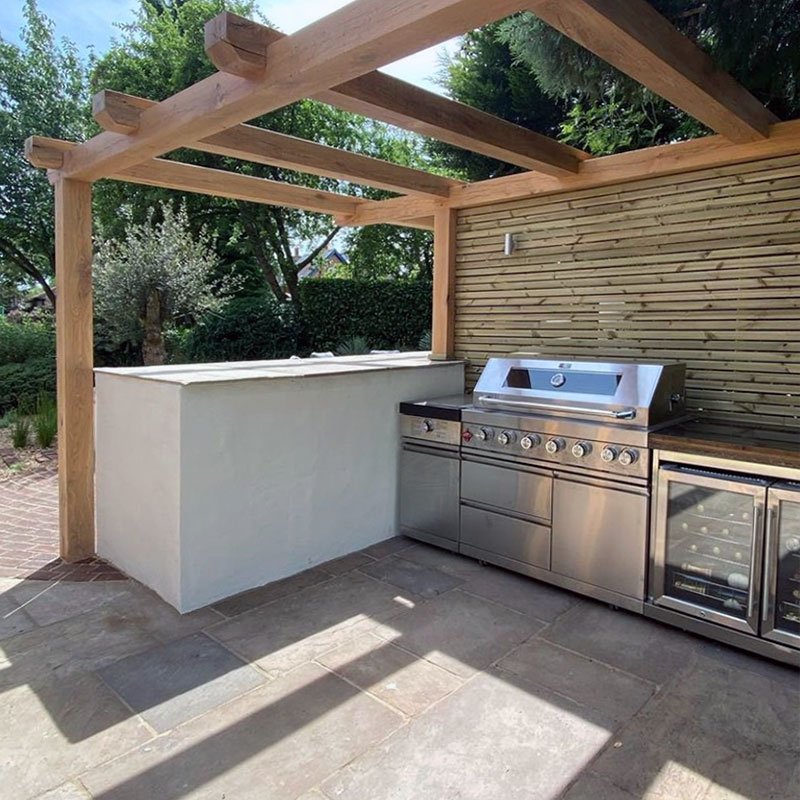

When it comes to location and space, you have to decide whether an oak gazebo or oak pergola is right for you – considering the size of your outdoor area and how much extra living space you need.
If your main purpose is to create a sheltered outdoor dining area, then a gazebo would be the better option. Gazebos provide more protection from rain and wind as they can be fitted with climate control features such as retractable sides and roofs.
On the other hand, if you’re looking for more of an open-air construction that lets in natural light, then consider an oak pergola. Pergolas are usually built from wood or metal and can be designed with intricate patterns like latticework to give them character.
Location is also important when deciding between an oak gazebo or pergola. Before investing in either one, make sure you check any local rules about building regulations and installation fees that may apply in your area. Additionally, consider what kind of roofing materials are available for each structure – will it fit into the existing design of your outdoor space?
No matter which type of structure you choose, it’s important to plan accordingly so that you get the most out of its use while staying within budget. To help ensure this happens efficiently, consult a professional who specializes in outdoor structures before making any major decisions about material costs or designs.
This way you can guarantee that your new addition looks beautiful and functions well for years to come!
When it comes to outdoor structures, you can’t go wrong with an oak gazebo or an oak pergola. Both options offer great design, materials, and cost options that will fit any budget, location, and space.
But if you’re looking for something truly spectacular, nothing quite beats the grandeur of an oak gazebo. Its timeless beauty is unparalleled, its sturdiness is legendary, and its durability is unmatched!
So no matter what kind of outdoor structure you choose, you’ll be sure to make a statement that will last for years to come.
For more ideas and inspiration, please visit our Instagram Page
You’ve been considering adding an oak framed extension to your property and now you’re ready to get started.
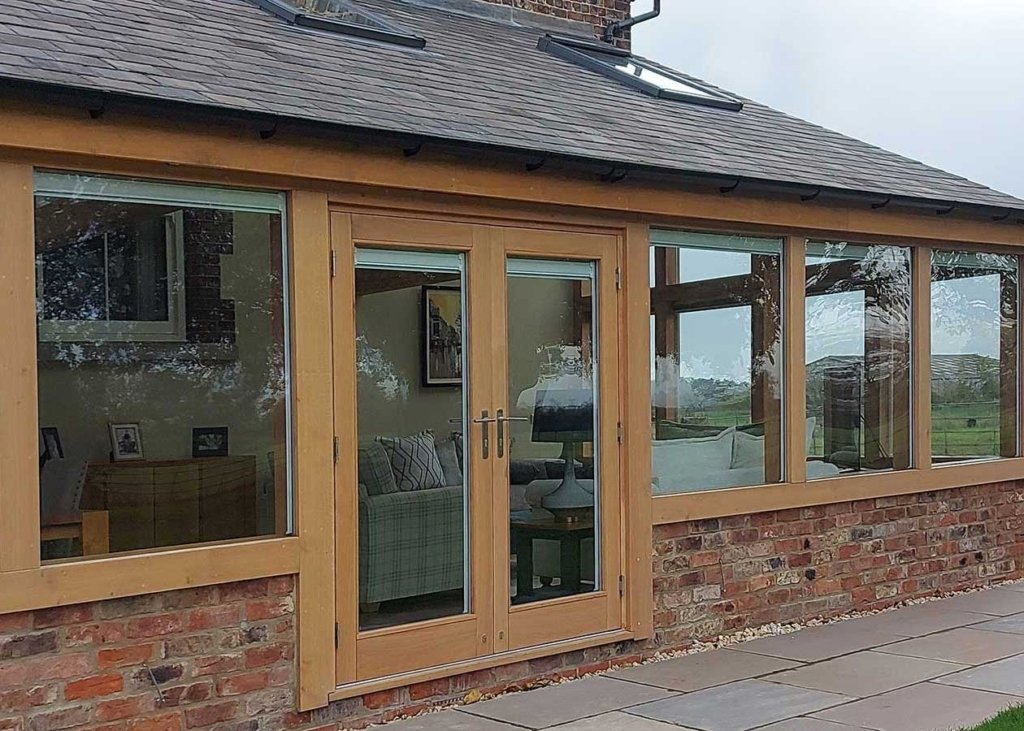

Here we’ll cover all the considerations when it comes to constructing any oak extensions: from what types of oak are available, glazing options, building regulations, listed buildings and conservation areas.
All these details will help you make sure your new oak conservatory or oak orangery meets both aesthetic and legal requirements. We’ll also discuss other important factors such as heating and ventilation, party wall act and roof vents that need to be taken into account.
So if you want a extend your property with a beautiful new addition, that’s built with quality materials in a safe structure, read on for all the information you need!
If you’re looking to add a special touch to your home, consider the different types of wood available – seasoned, green, and air-dried. Each type offers unique benefits that must be weighed depending on your needs and preferences.
Timber grades are an important factor to consider when selecting wood for your property. The grade will determine the quality and strength of the wood. Additionally, wood treatments can help protect against rot and damp proofing is essential for any exterior project.
Ventilation design is also key in order for your extension to last a long time and remain healthy over time. It’s important that there is proper ventilation in place so that moisture doesn’t gather up in the timber which could lead to mould or other issues later down the line.
Structural calculations are also necessary to ensure that your extension is built safely according to regulations.
No matter what type of oak you choose, make sure it meets all safety requirements and fits within your budget before proceeding with construction plans. With careful consideration of these factors upfront, you can rest assured knowing that your build will stand the test of time while adding value and beauty to your home!
Glazing can be a tricky part of any home build, but it’s important to get it right for the best results. Choosing the right glazing is essential as it provides UV protection, noise reduction, thermal insulation, and energy efficiency. It also helps with condensation control and can add aesthetic appeal to your extension.
When choosing glazing, there are some important factors to consider. You need to make sure that the glass you choose meets all relevant Regulations. This will ensure that your extension is safe and secure.
You should also think about how much natural light you want in your oak conservatory or building and whether you need additional privacy or soundproofing. Finally, if there is a boundary near the conservatory, then double-glazing may not be an option. Single-glazed glass will provide more effective insulation in this situation.
It’s important to remember that planning permission and Regulations are two separate issues in construction. So, make sure you check both before beginning work on your house! The same applies to planning permission drawings and regulation drawings. The latter is more detailed and offer more information to a contractor when pricing for a job.
Regulations must be taken into consideration when constructing any oak framed extension, as they ensure the safety and security of the structure. When planning a conservatory extension, it is important to consider energy efficiency, window sizes, construction materials, soil conditions and obtain necessary permits.
Regulations also exist for adding glass extensions to listed buildings or in conservation areas where permission is needed before any work can begin. The Building Regulation legislation lays down minimum standards covering the design, construction and alteration of buildings ensuring all relevant health and safety regulations are met.
These regulations will vary depending on what type of extension you’re planning. It’s essential that your plans comply with current Building Regulations for fire safety measures, energy efficiency levels and ventilation requirements. In addition, it’s important that building works don’t interfere with existing sewers or require party wall agreements with neighbouring properties.
Before starting any foundation work on a new oak framed extension, you should have an understanding of ground conditions and subsoil to ensure stability, which could otherwise lead to structural damage. Having a good comprehension of these regulations can help make sure your project runs smoothly throughout the entire process so that you can complete your dream room without running into problems along the way.
Constructing conservatories on any listed building isn’t a joke – it’s an absolute nightmare! But with the right information and research, plus some heritage protection and stylish designs, you can add something beautiful to your home that will stand the test of time.
When you construct an oak framed extension on a listed building, there are certain things you need to consider. Firstly, you’ll need to abide by conservation laws and regulations when choosing your materials. It’s important to ensure that any architectural features are preserved during the construction process.
Secondly, you’ll also need to obtain Listed Buildings Consent before commencing work on the project. This consent should be obtained from your local authority prior to any alteration taking place.
Lastly, it’s essential that all alterations respect the character of the original property while also allowing for modern additions such as energy-efficient glazing or insulation.
Creating extensions must be in accordance with these principles will allow you to maintain the historical look of your property whilst still being able to enjoy its many benefits in terms of increased living space and improved energy efficiency.
With careful consideration and planning, it’s possible for those lucky enough to own a listed building to add something special without compromising their property’s unique identity.
Moving forward into Conservation Areas requires further due diligence; however, with patience and dedication, it’s possible for even those with limited knowledge about traditional homes law procedures can find success in this field too.
If you’re looking to add an oak conservatory to your home located in a conservation area, you’ll need to make sure you’ve applied for the necessary consent or permission beforehand. Local bylaws and regulations may determine what type of construction is allowed and how it can be modified to fit the needs of the specific area.
Climate change, historic preservation, visual impact, natural resources, and other considerations are taken into account when determining the suitability of a conservatory extension in a conservation area. Depending on the local council’s decision, approval is usually given if certain conditions are met such as design considerations that blend with existing surroundings or protocols that help protect nature and wildlife habitats.
When applying for consent or permission to build in an Area of Natural Outstanding Beauty (AONB), it’s important to consider any potential alterations that could affect nearby properties. Before submitting your application, you should check with neighbors whether they have objections due to increased noise levels or shading from your new conservatory extension. You must also consider any planning guidelines which apply specifically for AONBs such as protection of its scenic beauty, ground cover restrictions and limited use of space within designated areas.
It’s essential that environmental issues are taken into consideration when constructing oak framed extensions in a conservation area. This includes reducing energy consumption through sustainable materials such as air-dried oak frames and green oak frames which offer insulation benefits compared to traditional materials like brickwork or stone masonry.
As well as considering appropriate glazing options for your conservatory design; glass reflects heat away from inside during summer time while keeping it warm during winter time so less energy is consumed overall – helping conserve both energy and money!
When adding an oak building albeit an oak conservatory, orangery or garden room, there are other important considerations to take into account such as heating and ventilation, the Party Wall Act 1996, and even sewers. So, make sure you’ve got all your bases covered!
It’s essential that you look at insulation options for your conservatory too – both thermal and acoustic. The roof vents should also be taken into account when planning the build, as these will provide the necessary airflow for preventing overheating in summer months.
Considering foundation work is also crucial in order for your conservatory to remain stable. Understanding what type of subsoil is located beneath your garden before construction begins can save time, hassle, and money further down the line.
The Party Wall Act 1996 also needs to be taken into account when building near neighbouring property. This legislation regulates activities between two adjoining properties which include building extensions or carrying out excavations close by – so it’s well worth familiarising yourself with this act before beginning any works.
In addition, heating solutions need careful consideration. Underfloor heating provides an efficient heating solution, although it often requires specialist installation due to its complexity. Furthermore, radiators or direct electric heaters can provide a more cost-effective way of keeping warm during colder periods but may not be as energy efficient overall.
No matter what heating solutions you decide, it pays to do some thorough research beforehand in order to ensure that all aspects of energy efficiency have been considered thoroughly – from insulation levels through to air tightness ratings – all of which contribute towards a comfortable living environment throughout the year. If you decide on creating a kitchen, then you will need extra services, for example, more electrical sockets, water and drainage. A kitchen may also benefit from not having a side view of the appliances.
Adding an oak conservatory or conversions to your home can be a great way to add value and style. With the right considerations, you can ensure you will be successful.
Consider the types of oak you choose, glazing options, building regulations, listed buildings, and conservation areas before starting.
Don’t forget other important details such as heating and ventilation, party wall act, and roof vents too.
With these tips in mind, you’ll have all the knowledge you need to make sure your room is a stunning success!
Oak framed rooms can have a frame design that is a custom built. The custom build will allow your personality and lifestyle to be incorporated into the design.
Should you require impartial and free advice, albeit price, lead times, construction or technical, please give us a call on 01423 593794. We have a beautiful showroom if you are in the area (near York North Yorkshire) and an appointment is not always necessary. We can pop the kettle on and would be happy to chat through any ideas, sketches or plans you have. We offer a friendly and professional service and understand most common areas of uncertainty allowing us to reassure you on how a project with a view can be achieved.
Are you looking for a way to add more space to your home without compromising on style? Look no further than an oak frame conservatory.
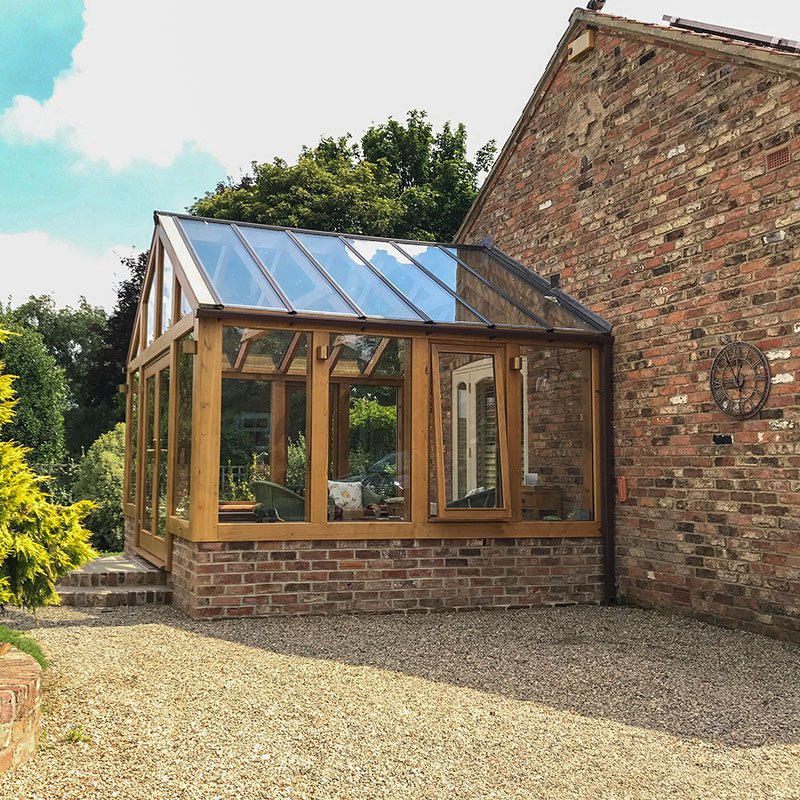
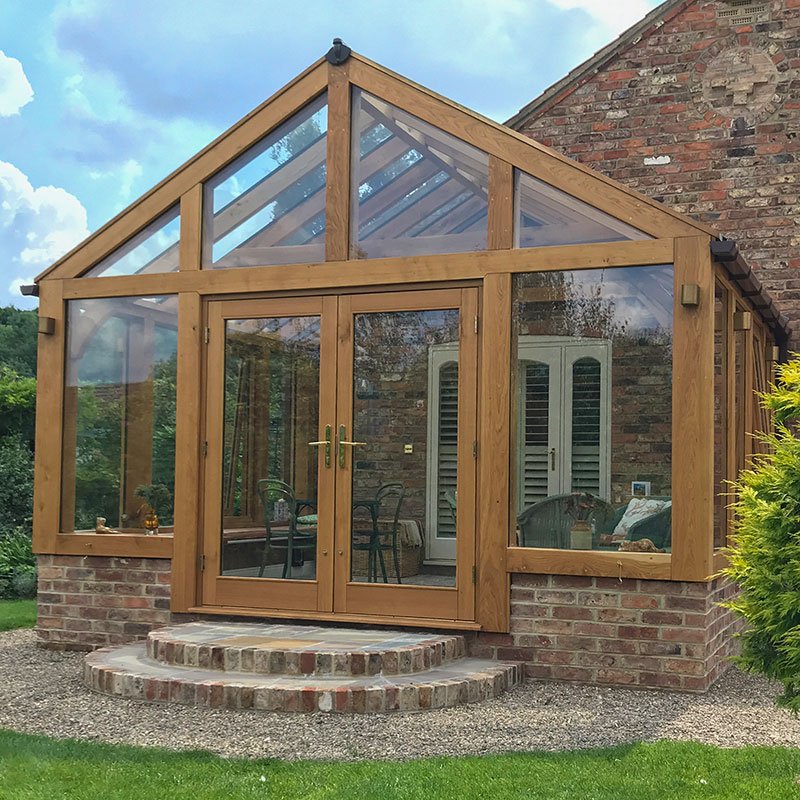
These beautiful structures are the perfect way to create extra living space, while still being environmentally conscious.
This guide will provide you with all the information you need to know about oak conservatory, including types, design and construction, regulations and suppliers, as well as the benefits of having one.
So, if you’re keen to find out more about this wonderful addition to your home read on!
You can welcome natural light and stunning garden views into your home with the addition of a beautiful conservatory, orangery, or garden room – all crafted from the timeless material of oak.
If you’re considering an oak frame conservatory, it’s important to understand the different types available; as well as the design and construction elements that come into play when building one.
A conservatory must have at least two thirds of its roof made from glass or translucent plastic and at least 50% of its wall area constructed from translucent materials.
Orangeries are characterised by flat or mansard roofs with glazed lanterns and windows rather than fully glazed walls.
Garden rooms generally feature solid roofs topped with tiles, combined with large windows or glazed walls for natural light and air flow.
Designing an oak frame conservatory is simple thanks to customisable options such as shape and roof style; while air-dried oak is used to fabricate structural components due to it being for more stable than the more commonly used, green oak.
Face glazing is also a solution that allows for natural movement of the frame, while softwood elements internally can help reduce costs.
Ventilation is essential for preventing overheating in summer months; solar gain can be used alongside underfloor heating, electric panel heaters or portable electric heaters instead of radiators if desired.
Log burning stoves offer an alternative way to heat a space while creating a focal point too.
Building regulations may apply depending on size and location – so make sure you check these out before starting construction!

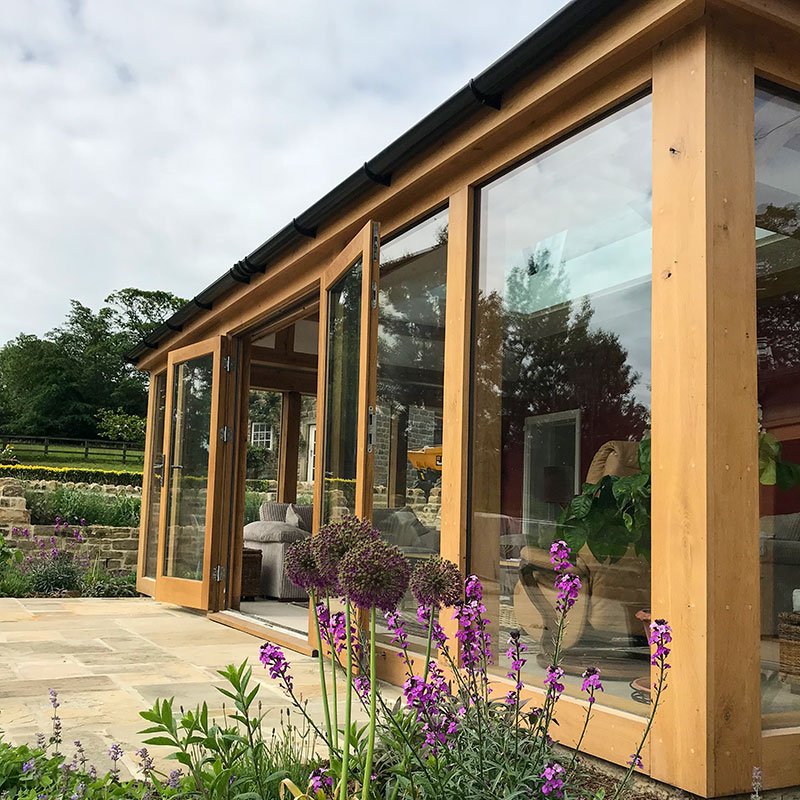
Designing your conservatory can be a fun and creative process, with plenty of options to choose from in terms of shapes and roof types. Framing options include air-dried oak for visible structural skeletons, glazing solutions such as face or direct glazing that allows for natural movement of the frame, and roof types like flat or mansard roofs with glazed lanterns.
The construction is nearly always mortise and tenon joints with kiln-dried oak dowels to secure the joint. Everything is pre-assembled and undergone a dry-fit to ensure the construction follows the pre-made drawings created before the manufacturing process starts.
Ventilation systems are important to prevent overheating during summer months and are normally via roof lights and windows. Solar gain can be used to heat the space in cooler months and underfloor heating provides another route to warming the space during the winter season. Log burning stoves offer a potential alternative to heat the space while also acting as a focal feature.
Ground conditions for footings and research into roofing materials must also be taken into consideration when constructing an oak frame conservatory, which will always be treated and sealed before being exposed to wind or rain. A solid roof is beneficial if you want to avoid contributing to overheating inside your conservatory, but this may require Building Regs approval depending on its size and location.
Softwood elements are normally used for roofing elements; however glazed gables and exposed oak rafters will add more cost due to their complexity design-wise. When it comes time for construction there’s no limit on how many bays you can have in an extension – just remember that conservatories must adhere certain guidelines on size according to Planning rules that cover any other home extension project.
It’s possible even for a competent DIYer who wants a challenge but suppliers offer standard designs and finishes as well as bespoke options tailored exactly towards meeting your needs!
When it comes to regulations and suppliers, you’ll need to consider Permitted Development (PD) rights and Building Regulations depending on the size and location of your structure. PD rights mean that, providing you meet certain guidelines, you may not need to apply for formal planning permission.
This will depend on where exactly your oak conservatory is situated in relation to your property’s boundaries. It’s also important to remember that Building Regulations may be required if the size or type of extension exceeds certain limits or requires specific safety features such as fire protection.
There are a number of reputable oak frame conservatory suppliers on the market offering standard designs but we offer completely bespoke options tailored to your needs. We provide a professional installation service or supply only service depending on your location. We can design, supply, give construction costs estimation, provide building regulations advice, and tips on completion.
If you’re looking for a more cost-effective solution without compromising quality then consider a supply only service for your oak frame conservatory – though this is only recommended for extremely competent DIYers, we can advise a contractor on the ‘easy to assemble’ process that we offer.
Everything at Oak By Design is pre-done for you. Sanding, oiling, hole drilling, glazing templates, ironmongery, drawings and kitchen sink.
Whatever route you decide to go down when constructing an oak conservatory make sure you research thoroughly so that you get exactly what you want with no unexpected surprises along the way.
You’ll be surprised to find that not only is adding an oak frame conservatory a sustainable and durable choice, but it can also add value to your home!
With its natural light, aesthetic appeal, lasting quality and property value benefits, you’ll be delighted with the outcome.
From a sustainability standpoint, an oak building has the potential to last hundreds of years when properly maintained.
Quality traditional oak frames used in construction are made from air-dried oak which is harder to work but for more stable than green oak.
As well as being incredibly strong and resilient, the oak adds character which will give your home the added charm you’re looking for.
Plus, due to their timeless style and natural beauty, oak frame conservatories have become increasingly popular in recent years – making them a great investment for your property’s future.
So why wait? Get ready to enjoy all of these benefits by adding an oak frame conservatory today!
Conclusion
You may be considering an oak frame conservatory for your home, but wondering if the costs and effort are worth it.
The answer is yes! Not only are you investing in extra space, but you’re also making a conscious decision to be environmentally friendly.
With the right regulations and suppliers in place, you’ll have peace of mind that your new addition is designed and built to last.
Investing in an oak frame conservatory will provide long-term benefits that make it worthwhile.
Working alongside you and/or your contractor, we can advise and provide working drawings specifically designed for your dream oak conservatory.
So don’t hesitate – give us call, pop in for a coffee and start planning your own conservatory today!
Are you looking for a unique way to extend your living space? Oak frame extensions are the perfect choice, offering an abundance of design possibilities and sustainable building materials.
Also See:
With contemporary interiors, vaulted ceilings, sunrooms and glazed links, you can create a beautiful and eye-catching extension that will be the envy of all your neighbours.
From single storey side extensions to two storey wow-factors – there’s something to suit everyone’s taste.
So let’s explore some oak frame extension ideas and learn how you can make your dream home come alive!
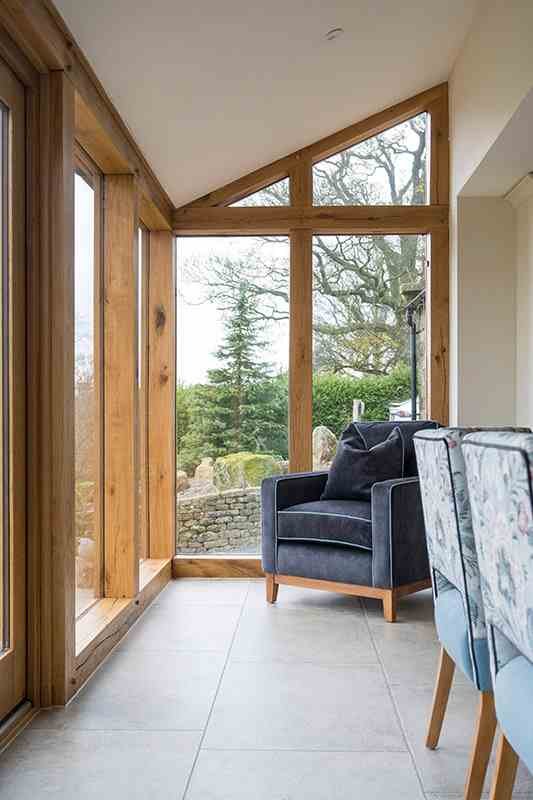

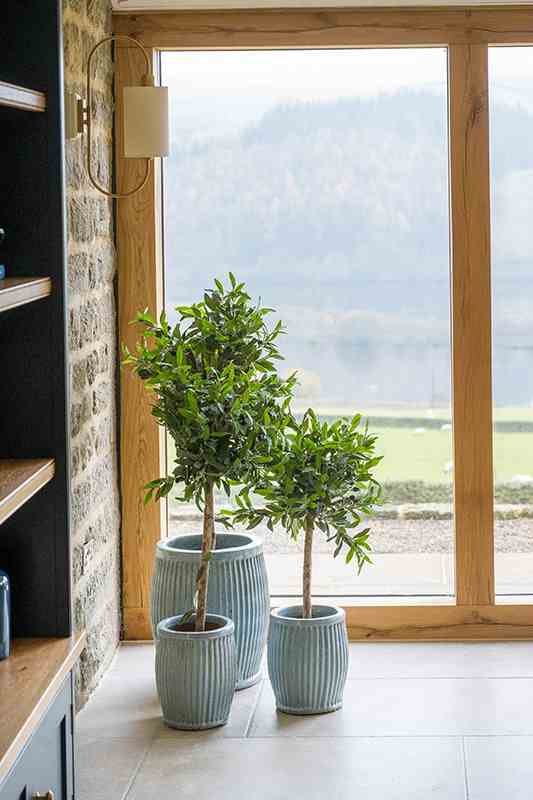
With contemporary interiors and a range of features, oak frame extensions can bring a real wow-factor to your home.
For example, you might choose to create curved walls with skylight windows to introduce modern aesthetics while ensuring energy efficiency. Oak is also the perfect material for blending traditional exteriors with contemporary interiors – single-storey sunrooms make the most of this natural blend.
Vaulted ceilings are another great feature for oak frame extensions that will inject an abundance of character into your space. With attention to detail and careful consideration for the existing structure’s inherent character, you’re sure to create a lasting impression with an oak frame extension.
Crafting a comprehensive wish list helps create an exceptional design brief for any abode addition. Making sure to include considerations such as space planning, aesthetic appeal, cost effectiveness, material choices, and design flexibility can ensure that the desired outcome is realized with no surprises.
When it comes to an building an oak conservatory there are several key pieces of information that need to be factored into the wish list.
For example, should the extension blend in or stand out?
What type of glazing should be used?
What kind of roof should be installed?
How much timber is necessary for a given project?
Are specialized materials and finishes required?
Answering these questions before beginning a project ensures that your desired vision can become a reality without any major changes during construction.
Careful consideration at this stage will also help save time, money, and effort down the line – leaving you to enjoy your new space without any headaches.
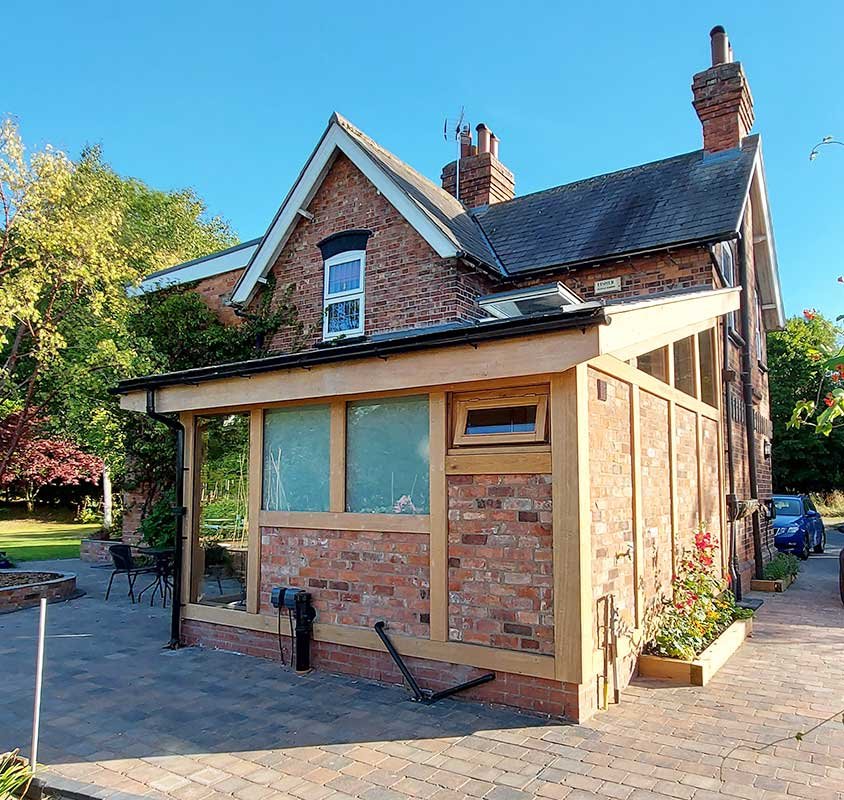

From the outside in, oak-framed extensions can really transform a home’s look and feel. When considering an extension, energy efficiency is important to ensure that natural light and warmth is maximised.
Depending on the architectural style of your home, there are many ways to incorporate oak into its design. Colour palettes can be chosen to match the existing decor or create a bold contrast for a modern twist. Sustainable materials such as bamboo floorboards and cork insulation can be used to add texture and character, while still being environmentally friendly.
When deciding between exposed or concealed oak frame, it’s essential to assess how much of an impact this will have on your interior space and budget. If you choose more exposed oak frame work, then allow extra room in your budget for high quality finishing touches like elegant door frames or skirting boards made from solid hardwood.
On the other hand, if you opt for less exposed framing then you may have more freedom when it comes to designing the interior space with furniture and soft furnishings – but remember not to forget about those energy efficiency considerations!
No matter what kind of extension you choose – single storey sunroom, two storey wow-factor addition or even something three storey grandiose – attention to detail will always be key for creating a sympathetic connection between old and new architecture.
You may even want to connect an oak frame garden room by adding glazed links between main house; this could provide an additional outdoor living area which seamlessly blends with nature’s beauty. Ultimately, traditional exterior styles don’t need to limit creativity when it comes to contemporary interiors; mix up modern furniture pieces with traditional colour palettes for unique end result.
The possibilities are endless for transforming a home, whether you’re looking to add an eye-catching two-storey addition or cozy single-storey sunroom – just don’t let your dreams be crushed by a dodgy builder!
Take any case study of a single-storey side oak frame extension as an example. These projects are able to provide extra living and dining space without detracting from the existing structure’s character, while still incorporating modern accents and eclectic choices. Structural surprises like vaulted ceilings and natural textures bring depth to the design, while landscape features such as glazed links help connect the oak frame garden room to the main house.
For those wanting something more dramatic, two storeys can be added with ease using oak frame construction – creating a real wow factor that will impress all who visit. Traditional exteriors can be mixed with contemporary interiors for a timeless look, and if you have a period home attention to detail is essential for sympathetic extensions.
No matter what type of oak frame extension ideas you choose, it’s important to remember that no two projects are ever alike. You may find inspiration from other homes or come up with your own unique vision – whatever it is make sure it reflects your style and personality so you love coming home every day!

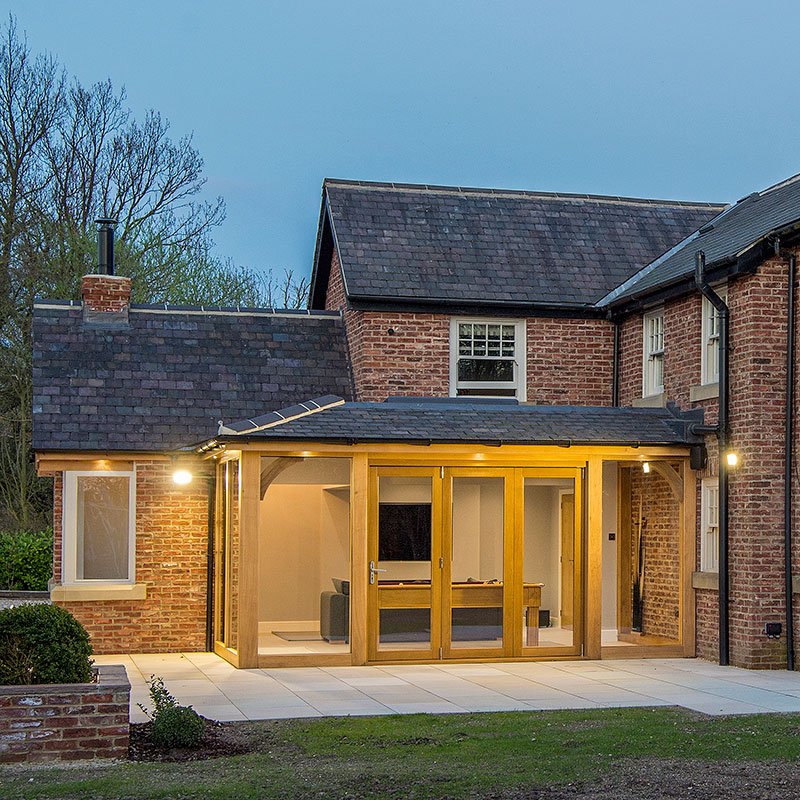
When looking into adding an oak frame extension to your home, it’s important to consider the cost estimates and climate concerns that come with such a project. Building duration, maintenance needs, and energy efficiency are also key factors in determining if an oak frame extension is right for you.
On average, a single-storey oak frame extension will cost around £25,000 – £50,000 depending on the size of the project and materials used. Climate considerations should be taken into account when planning an oak frame extension as this type of material can expand or contract with changes in temperature.
It’s important to ensure that the building duration is realistic and takes into consideration any delays due to weather or other unforeseen circumstances. Maintenance needs should be considered too; regular care will help keep your oak frame extension looking great for years to come.
Finally, energy efficiency is another factor; make sure your new space meets current standards in order to save on energy costs in the long run.
An oak frame extension is a great choice for any climate due to its durability, design flexibility, insulation options, and renovation potential.
Not only will you benefit from the visual appeal of an oak frame extension, but you’ll also have the peace of mind that it can withstand whatever conditions come your way.
Whatever your climate or location may be, an oak frame extension offers the perfect combination of practicality and beauty.
You’ve got a vision of an extra living space that blends perfectly with the rest of your home, and oak frame extensions could be just what you’re looking for.
Building an oak frame extension usually takes several months from the designing process to obtaining planning permission to the construction itself. But it’s worth it in the end as you get beautiful, sustainable materials that will last for years, plus an aesthetic appeal that is hard to beat.
With thoughtful construction methods and careful attention to detail, you can create a new space with control and confidence – something sure to make your house stand out from the crowd!
Maintaining an oak frame extension requires careful consideration of several factors. During the installation process, it’s important to select durable timber and consider any design considerations that could impact its longevity.
Regular upkeep should also be factored in, as well as assessing the environmental impact of your choice of materials. To ensure that your oak frame extension lasts for years to come, make sure you understand all of the durability requirements and maintenance needs associated with it.
Oak frame extensions are becoming an increasingly popular home improvement option due to their eco-friendly materials, renewable resources, and modern designs.
Not only do they offer a unique visual appeal and style to your home, but they also provide excellent insulation systems and can be incredibly energy efficient.
By carefully selecting the right eco-friendly materials and investing in renewable resources like solar panels, you can create an oak frame extension that both looks great and helps you save money on your energy bills.
We’ve explored the many possibilities of oak frame extensions and all they have to offer. With its array of contemporary features, sustainable materials and attractive design, there’s no limit to what you can create.
It’s like a blank canvas that you can paint with your own style—the only limit is your imagination. So go ahead, dream big; the sky really is the limit when it comes to designing an oak frame extension for your home.
The best part is that whatever design you choose, it will be as unique as you are!
Why not follow us on Instagram?
Investing in an Oak Frame Conservatory offers a range of benefits, from enhancing the value of your property to creating an attractive living space.
In this ultimate guide, you will learn how to make the most out of your investment by understanding what is involved and considering all available options. Oak conservatories are a beautiful addition.
This article aims to provide valuable insight into conservatories and how they equip you with knowledge that can help you make informed decisions about your next steps.
From advice on choosing materials through to maintenance tips once installation has been completed, this comprehensive resource covers everything you need to know when embarking on this journey.
With clear guidance and expert recommendations along the way, you are given the tools needed to feel confident in making decisions that lead towards a successful outcome. Need help with your Oak Conservatory now?

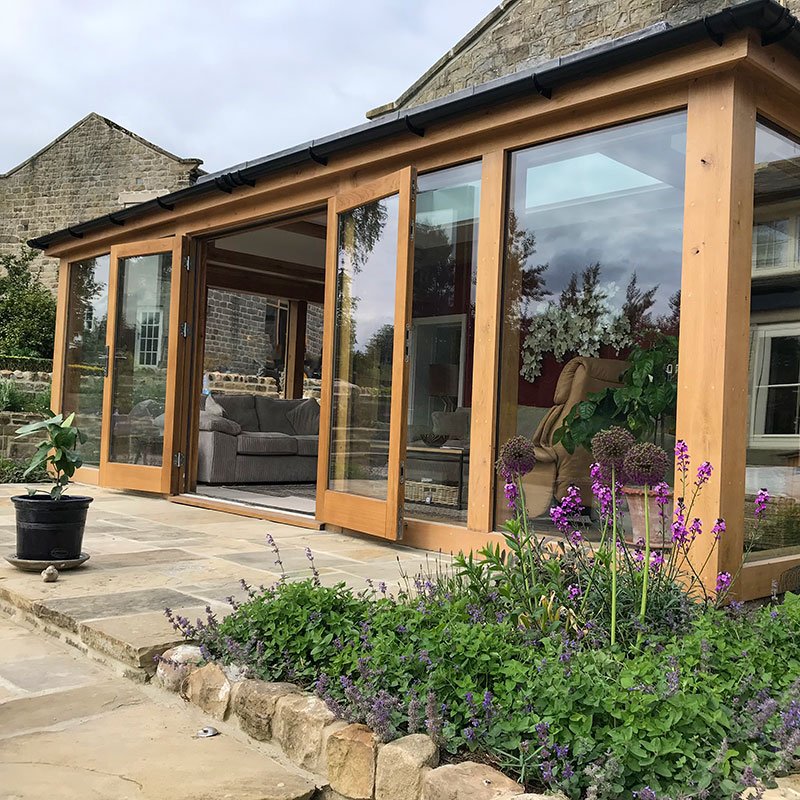
Investing in a conservatory is like a breath of fresh air to any home. Not only does it add visual appeal, but provides many benefits that make it a worthwhile investment.
From increased space and insulation benefits to cost savings and even seasonal use, investing in a conservatory will not disappoint.
One of the most valuable advantages that come with investing in a conservatory is the cost savings associated with owning one. Homeowners can save money on energy bills due to the improved insulation capabilities inherent within this type of structure, as well as being able to transform their outdoor areas into something far more usable than before.
This means homeowners don’t have to purchase additional items such as furniture for outside entertaining during summer months – all they need are some stylish touches and perhaps a few planters for decoration!
Oak Frame Conservatories also provide extra living space without having to go through lengthy building processes, due to the quicker installation time.
The beauty of investing in a conservatory is that it enhances your home’s aesthetic while providing practical solutions simultaneously; making it extremely attractive to those who desire control over their environment and garden view.
Selecting the right oak framed conservatory for your home should be done carefully so you get exactly what you’re looking for – both visually and functionally speaking.
Securing planning permission for any extension can be a complicated process, but the rewards of having one in your home are worth the time and effort.
The first step is to contact your local council who will provide you with any relevant regulations and necessary paperwork needed to apply for planning permission. It is also important to consider project timelines, cost calculations, site visits, and other factors when determining if this type of construction is right for you.
Once all paperwork has been completed, it may take around six-eight weeks for the local authority to review your application before making their decision. During this period they will assess whether there could be any negative impacts from constructing such a structure on nearby properties or public spaces.
If objections have been raised by neighbours or members of the public then these must be taken into account and addressed accordingly.
As long as no significant issues arise during this stage then approval should usually be granted within eight weeks that allows you to officially begin work on constructing your Oak Conservatory.
Although it requires patience and attention to detail throughout each part of the process, following correct procedures ensures that your investment will not only bring many years of enjoyment but also enhance both the value and appearance of your property.
Moving forward we now look at how best take care of your new addition so it remains looking great over time.

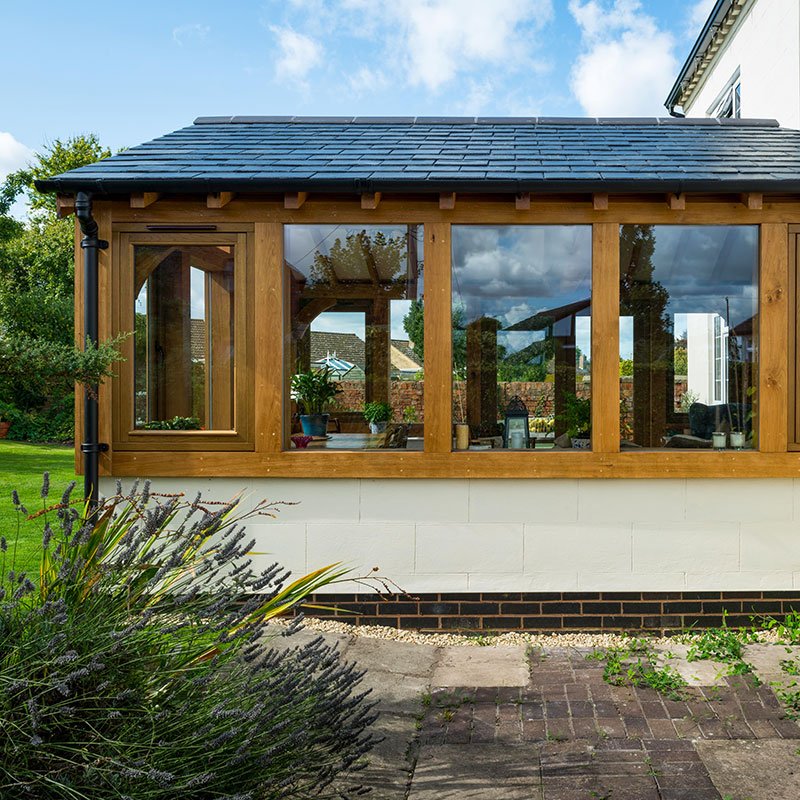
Maintaining conservatories are vital to their longevity and energy efficiency. Regular maintenance should be a priority, as it will help regulate the temperature of your space while also ensuring that any repairs are taken care of in a timely manner.
When choosing materials for installation, cost analysis can provide insight into which options may best fit within your budget. Additionally, investing more money upfront could result in long-term savings due to improved energy efficiency. Osmo UV external oils offer an additional layer of protection from harmful ultraviolet rays, helping to extend the life of your investment.
When designing conservatories, it’s important to consider their aesthetic appeal and practicality regarding upkeep. Temperature regulations are key when considering both internal and external design elements such as windows and insulation; Without proper ventilation and air flow, humidity levels can lead to mould growth, pest infestations, wood rot, and even structural damage over time.
Investing in high quality materials with thermal properties designed to withstand climate extremes can dramatically reduce heating bills in winter months while keeping cool air inside during summer months – providing substantial energy savings throughout the year without sacrificing style points.
Making smart decisions about material selection now will save you stress later on down the road – so take some extra time to research before purchasing anything irrevocable! As you weigh up different options keep in mind potential costs associated with regular maintenance versus one-off investments that promise durability over time.
With these tips in hand, you’ll be well prepared for financing your Oak Frame Conservatory project.
When considering the options for building conservatories, it’s important to weigh up their advantages and disadvantages of both assembling this as a kit or opting for a bespoke build.
Customisation options with a bespoke build can make all the difference when it comes to creating something special that will stand the test of time. With more control over materials used, such as superior timbers in comparison to cheaper alternatives, there is greater potential for increasing energy efficiency within your new space. This may incur additional costs but could result in long-term savings on heating bills, depending on the insulation requirements you have specified.
Price comparison between assembled kits and custom builds will largely depend on factors like labour costs and how complex your design specifications are. However, overall cost should not always be decisive when making this decision – if you want total control over your dream project then investing in a unique bespoke build is likely to provide better value than an off-the-shelf solution.
“The majority of all oak conservatories are pre-assembled, labelled and repackaged. A good quality oak conservatory kit should be planed, sanded and pre-oiled. Ideally using only air-dried or seasoned oak and ideally not green oak. The frame will be fully labelled for easy of installation.”
Oak By Design – The Oak Conservatory Specialists
Assembling your own kit Conservatory and investing in a bespoke build are two great ways to add an Oak Conservatory to your home. Both options have their pros and cons, so it is important to weigh the decision carefully.
The impact of energy efficiency on an Oak Conservatory cannot be overstated – particularly when considering climate control and environmental sustainability. Here are some points to consider before making a final decision:
Making sure conservatories meets modern energy standards will bring peace of mind – especially since installing one involves significant upfront costs! When seeking out a reputable manufacturer who offers good value for money, use online reviews and customer feedback to get an idea of what others think about their quality assurance processes and product range.
With careful consideration given to all factors involved in choosing an Oak Conservatory, you’ll soon find yourself enjoying additional space without sacrificing energy efficiency at home.
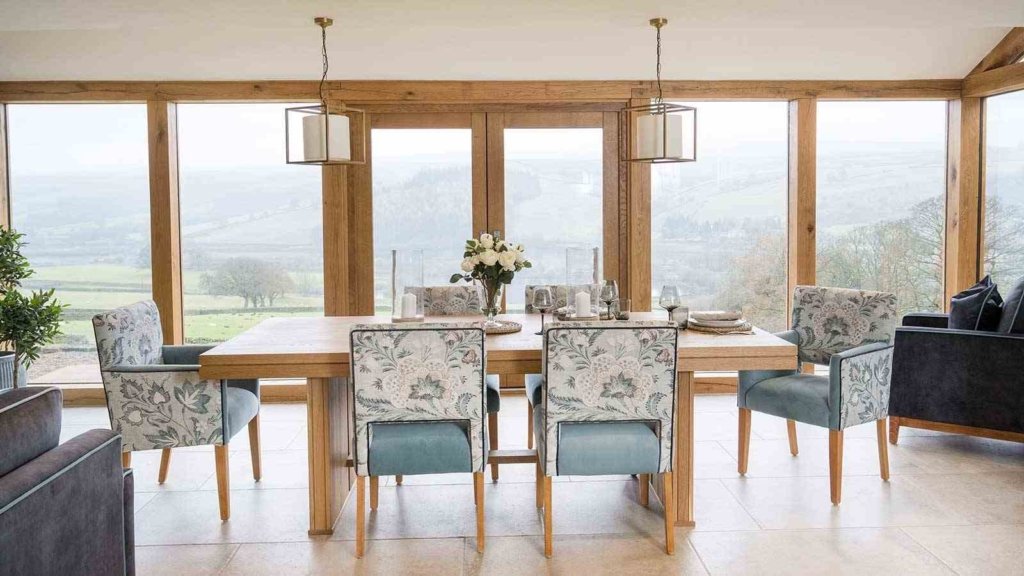
When it comes to investing in an Oak Frame Conservatory, one must carefully consider the manufacturer they are looking to purchase from. With so many companies offering different styles and costing estimates, finding a reputable manufacturer is key for ensuring that your investment returns its value.
Fortunately, there are specific steps you can take when reviewing manufacturers to ensure you make the right decision. First and foremost, researching how long the company has been operational should be at the top of your list. Not only will this provide insight into their expertise with air-dried oak products, but also into the servicing options available if something were to go wrong post installation.
Additionally, it’s important to look into any style considerations offered by the particular manufacturer as well as what installations requirements need to be met prior to having them build your desired conservatory. It may seem like a lot of work upfront, however taking these necessary precautions could save you time and money down the road; not mention peace of mind knowing that your investment was well spent on high quality materials that won’t require maintenance anytime soon.
Moving forward, it would serve best to have all of these factors taken into account before making any decisions about which Oak Frame Conservatory Manufacturer is right for you. With common questions answered and expectations set, now is a good time delve further into understanding what kinds of investments an Oak Conservatory can bring.
Making the decision to invest in Oak Frame Conservatory is a major choice and one that should be well thought out. Before beginning the process, there are some common questions that need to be answered so you can make sure your investment is worthwhile.
Budgeting costs, understanding building regulations, choosing glazing and insulation materials, and selecting window styles are all important considerations when investing in an Oak Frame Conservatory:
Investment requires careful planning ahead of time; however taking into account the above mentioned points will ensure optimal results come completion day without going over budget! With adequate research, attention to detail, and consideration of key factors related to cost, regulations, glazing/insulation material selection, and window style choices –– homeowners can rest assured their investment has been made wisely!
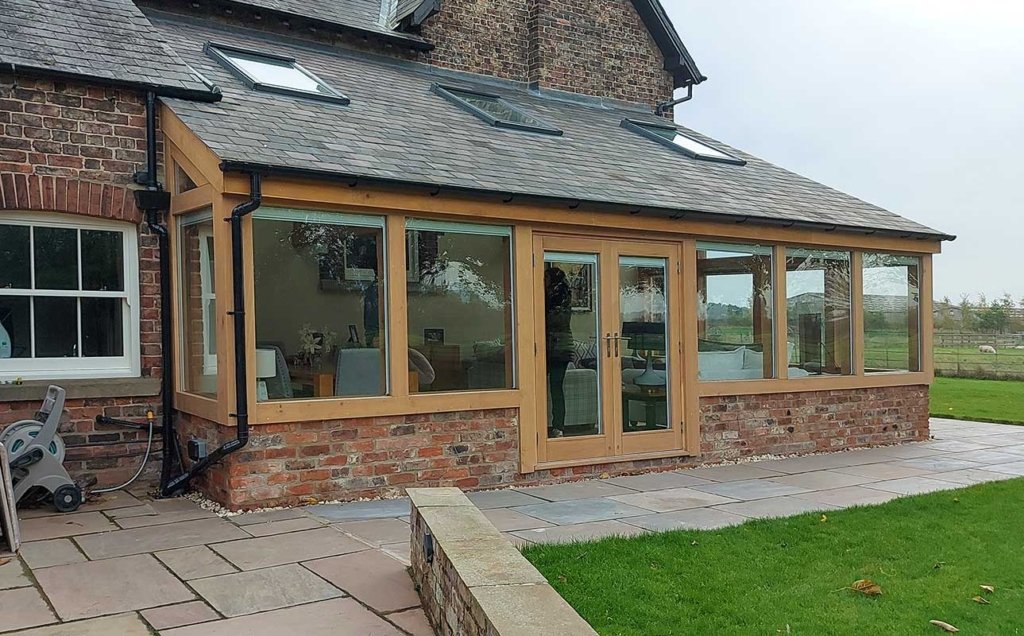
Assembling an conservatory can be both a rewarding and complex task, depending on the DIY installation approach taken. With its energy efficiency, design styles, building materials, and weatherproofing requirements, much time and effort must be invested in order to properly construct it.
The frame itself, depending on overall size should take 2 people about 3-4 days. This would include glazing but no roofing elements or materials. The roof can be simple or complicated depending on its design. The roof for most extensions is completed by both a joiner and roofer together.
Those with a subconscious desire for control may find taking such a project into their own hands to be especially satisfying; however even those who are not as confident in their abilities should take comfort knowing that there is plenty of resources available to ensure they have all the information needed to complete this ambitious undertaking.
When considering the average cost of an conservatory, there are a number of factors and designs to consider.
Ultimately, by weighing all associated costs with thorough research and planning ahead, it is possible to make an informed decision that will bring you closer to achieving the aesthetic results you desire for your home at a price point that works for your particular financial goals. A well design and manufactured oak conservatory could start at £20k up to £80k+ depending on above options. Its impossible to be more specific unless more decisions or designs are made prior to wanting a quote.. Note, green oak and seasoned oak have a different cost. Oak framed conservatories would benefit from a free consultation with Oak By Design.
When considering your new garden room, it is important to factor in the maintenance required over its lifespan.
Durability effects can be improved with regular treatments and weatherproofing options should be considered, especially if you live in a climate prone to extreme temperatures and humidity levels.
Energy efficiency should also be taken into account – insulation benefits are beneficial for both temperature control as well as sound reduction between any room.
Furthermore, style considerations need to be made: from the type of door used to the different finishes available, ensuring that the design will suit your individual needs and tastes.
We offer a free consultation if required!
When considering the installation anything that is oak framed, it is important to consider whether planning permission is necessary. Listed buildings and conservation areas need special permission.
In most cases, if the energy efficiency requirements are met and size requirements are adhered to, there may be no need for a planning application in respect of window options, insulation types, and DIY kits.
However, due to local regulations it is always best practice to check with your local authority before beginning any project.
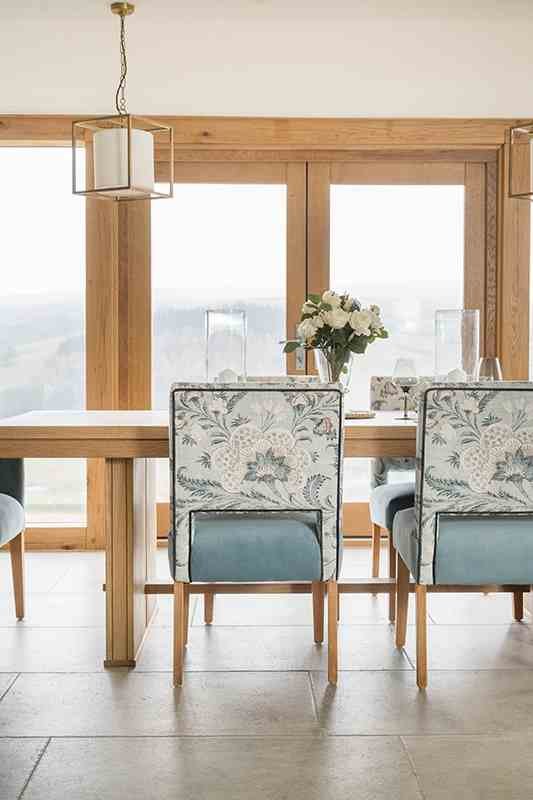

Investing in an Oak Frame Conservatory is a great option for those looking to add value to their property and create a beautiful, usable outdoor space and open spaced room. But how long does it take to assemble, what’s the average cost and will the structure stand up to all climates? To find out whether investing in a conservatory is really worth it requires further investigation.
The truth is that while there are many factors which affect the assembly time – including size, complexity and materials used – on average they can be put together within a month.
With regards costs, this depends largely on the quality of materials chosen as well as any additional features such as glazing; however you should expect prices ranging from £20-80k depending on your requirements.
Oak Conservatories have been proven to perform extremely well in more temperate regions but care must be taken when building in colder climates due to potential frost damage. As with any wooden structure, maintenance is key – regular checks for rot and mould growth should be conducted every few months.
Finally, planning permission may not always be necessary although it’s best practice to check local regulations before commencing work.
Overall then, investing in any oak framed construction offers numerous benefits both aesthetically and financially; provided one understands the risks involved and takes appropriate precautions whilst constructing and maintaining the unit, this could prove a wise investment indeed!
An oak frame conservatory can be a stunning addition to any home, providing a beautiful space that can be used for a variety of purposes. If you’re considering a fully installed oak frame conservatory or an oak conservatory kit, there are several trades to consider to ensure a successful outcome. In this article, we’ll explore the various trades involved in the construction process and why they are important.
This is where Oak By Design excel! Joinery is an essential trade when building an oak conservatory. We only use Air-dried oak which is a dense and heavy wood and requires specialised techniques to cut, shape, and join. Our skilled joiners will be able to create the frame of the conservatory, which provides the structure and support for the roof and glazing.
The joinery work involved in an oak frame conservatory includes measuring and cutting the oak beams, assembling the frame. Traditional joinery methods are used and all components are fully sanded and hand finished with 2 coats of a high-quality UV oil.
It’s important to work with a joiner who is experienced in working with oak, as this will ensure the quality and durability of the finished product. Give us a call to discuss your oak conservatory. 01423 593794.
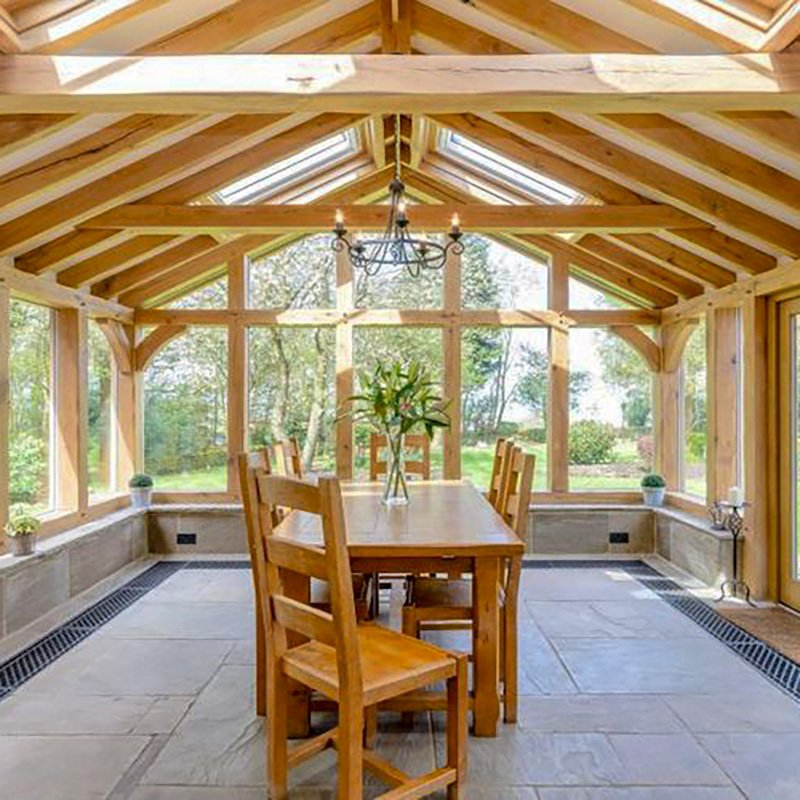

Glazing is another crucial trade to consider when building an oak frame conservatory. The glazing not only provides natural light but also helps to regulate the temperature and protect the interior from the elements. There are several types of glazing to choose from, but we would recommend a double-glazed unit, that is toughened and treated with an external protective coating.
The glazing work involved in an oak conservatory includes measuring and cutting the glass, fitting the glass onto the outside of the framework, and ensuring that it is properly sealed and secured. It’s important to work with a glazing professional who is experienced in fitting and installing glass onto an oak frame, as this will ensure that the conservatory is weather-tight and secure.
You will be planning on using your oak frame conservatory as a living space, so you may need to consider installing electrical wiring and plumbing. This is especially important if you plan on installing appliances such as lighting, sockets, heating, and cooling systems.
The electrical work involved in an oak conservatory includes wiring, fitting electrical outlets and switches, and installing lighting fixtures. The plumbing work involves installing pipes and fixtures for water and waste disposal. It’s important to work with licensed and experienced electricians and plumbers to ensure that the work is done safely and meets all building codes and regulations.
The roofing of an oak frame buildings are an important aspect of the structure that requires careful planning and installation. The roof not only protects the interior from the elements but also provides insulation to help regulate the temperature inside the conservatory.
The roofing work involved in an oak conservatory includes selecting the appropriate roofing materials, designing the roof structure, and installing the roof. It’s important to work with a qualified roofer who has experience working with oak structures and can help you choose the right materials and design for your conservatory. It may be that you need to match the existing roofing materials of your home.
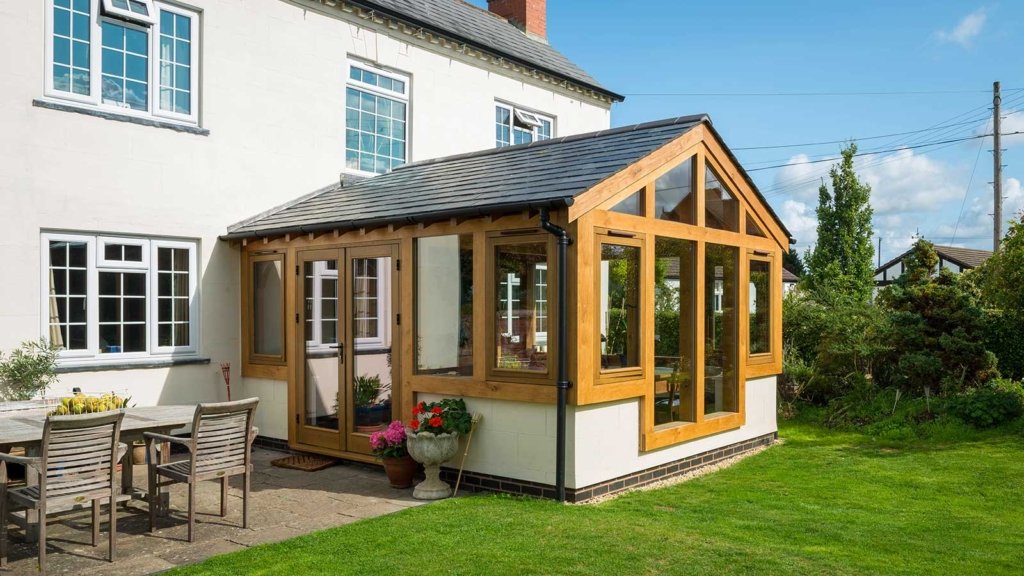
The flooring of your oak conservatory is another aspect that can greatly impact its appearance and functionality. Depending on your needs and preferences, you may want to consider different materials such as engineered oak flooring, tile, or stone.
The flooring work involved in an oak conservatory includes selecting the appropriate flooring material, preparing the subfloor, and installing the flooring. It’s important to work with a professional flooring contractor to ensure that the flooring is installed correctly and meets your specific requirements.
Once the conservatory construction is complete, you may want to consider painting and decorating the interior and exterior of the structure. This can include painting walls, adding trim or mouldings, and selecting furniture and accessories.
The painting and decorating work involved in an oak conservatory includes selecting the appropriate colours, textures, and finishes that will complement the overall aesthetic of the conservatory. It’s important to work with a professional painter and decorator who can advise on the best materials and techniques to use on oak structures.
The landscaping around your oak frame conservatory can greatly enhance its appearance and functionality. Whether you choose to add a garden, patio, or walkway, the landscaping can create an inviting outdoor space that complements the conservatory.
The landscaping work involved in an oak conservatory includes designing the outdoor space, selecting plants and hardscaping materials, and installing the landscaping features. It’s important to work with a professional landscaper who can help you create a cohesive outdoor space that integrates with your oak conservatory.


Building an oak frame conservatory typically requires obtaining permits and inspections from local government agencies. This process can be complex and time-consuming, but it’s essential to ensure that your conservatory is built to code and meets all safety regulations.
The permitting and inspection work involved in an oak conservatory includes submitting plans and applications to the appropriate agencies, scheduling inspections, and ensuring that all work is done to code. It’s important to work with a professional who is familiar with the local regulations and can help guide you through the permitting and inspection process.
Building an oak frame conservatory can be a rewarding and exciting project that adds value to your home and enhances your quality of life. However, it’s important to consider the various trades involved in the construction process and work with professionals who are experienced and skilled in their respective trades.
Joinery, glazing, electrical and plumbing, roofing, flooring, painting and decorating, landscaping, and permitting and inspections are all essential trades to consider when building an oak frame conservatory.
By working with qualified and experienced professionals in each of these areas, you can ensure that your oak frame conservatory is built to the highest standards and meets your specific needs and preferences.
Property developers looking to add value and appeal to their projects are increasingly turning to an oak conservatory as a way of achieving these goals. This construction feature not only adds sophistication, but can also provide the perfect balance between contemporary design and traditional charm – giving property owners an edge in today’s competitive market.
This article takes a look at how developers can make use of this stylish yet functional form of architecture when it comes to both increasing property values and enhancing aesthetic appeal. From planning considerations through to implementation guidance, we take you through all aspects you need to consider before embarking on your own project.
Whether you’re keen to add that special something or just want some advice on best practice for creating your own oak-framed conservatory, read on for expert insight into making sure your plans come together with minimal fuss and maximum impact!

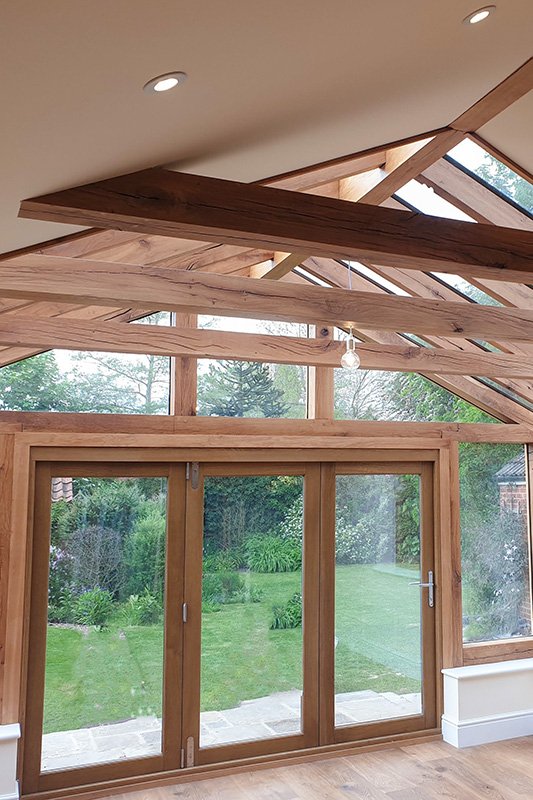
An oak frame conservatory is an attractive addition to any home. It can be used as a family room, dining area or even just a space to chill and relax. Property developers are increasingly turning to these stylish structures in order to add value and appeal to properties they are looking to sell.
The traditional look of an oak frame conservatory adds real character to a property. With its warm tones it creates an inviting atmosphere that potential buyers instantly appreciate. The natural materials used make the structure both robust and elegant, whilst being low-maintenance at the same time – perfect for modern life.
As well as increasing the aesthetic charm of a property, investing in an oak frame conservatory could also increase its market value significantly. As people become more conscious about their energy bills, opting for eco-friendly features such as this will help lower running costs while adding perceived value to a prospective purchaser’s investment. Therefore, when deciding on how best to develop a property it might be worth considering incorporating one into your plans – you may find yourself pleasantly surprised with the outcome!
Moving on from the definition, let’s take a look at some of the benefits that an oak frame conservatory can offer property developers. Air dried oak is widely recognised as one of the best timbers available and has been used in construction for centuries. For those looking to add value to their properties, this gives them peace of mind knowing they have chosen a material that will stand the test of time when it comes to durability and quality.
Oak conservatories also make great additions to any home due to their natural beauty and design versatility. With its warm tones and classic lines, an oak conservatory is sure to bring charm and character to any house or apartment building. Furthermore, with so many styles on offer there’s something for everyone – allowing property developers to tailor their new addition according to individual tastes and budgets.
The final benefit worth mentioning here is that an oak frame conservatory can be easy to maintain; simply treat it every few years with a protective oil or stain and you’re good to go! From improved insulation capabilities through air dried oak construction, increased appeal for potential buyers, right down to low maintenance requirements – there really is no shortage of advantages for those considering adding an oak frame conservatory onto their development projects.
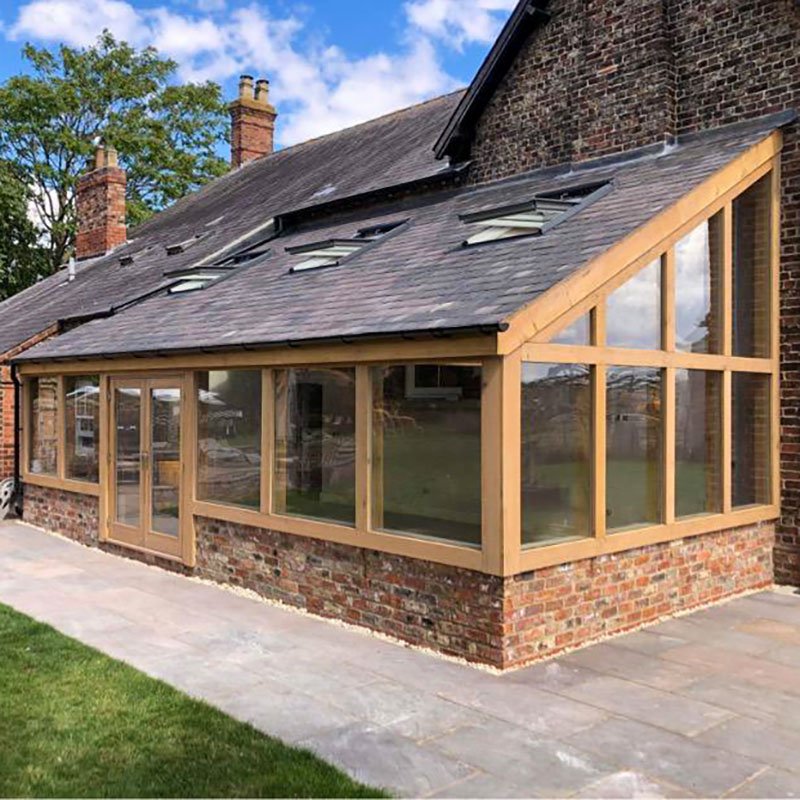
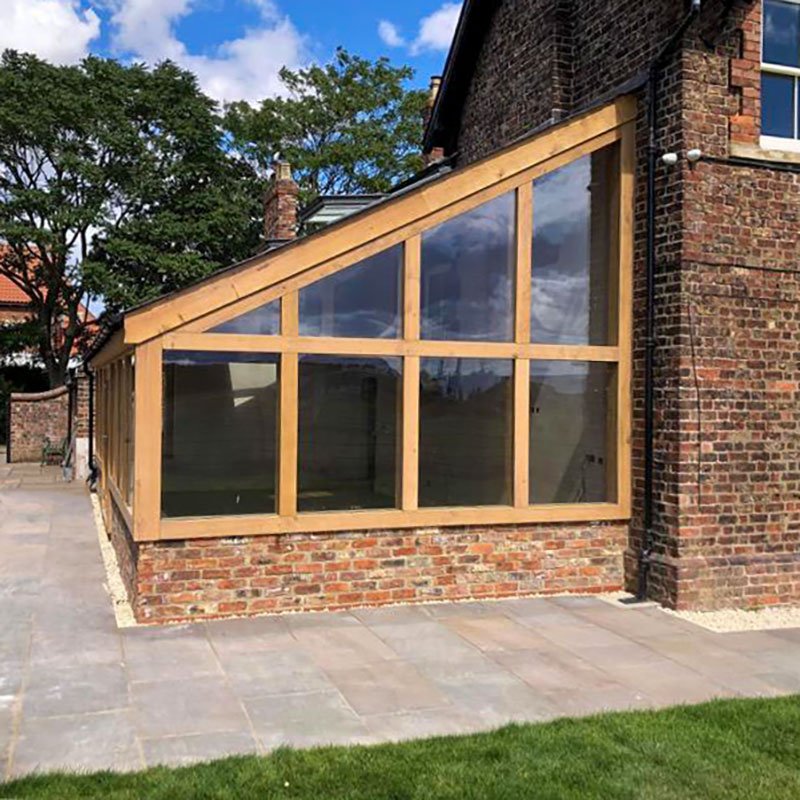
Property developers looking to increase property value and appeal should consider an oak conservatory. These structures offer cost-effective ways of expanding the existing home, while adding market value with minimal effort.
Firstly, at Oak By Design, they make them easy to install, as they don’t require extensive ground preparation or a large team of workers for installation. The timber also makes them easier to repair in case any damage occurs over time. Additionally, these buildings are energy efficient and can help reduce utility bills by keeping out cold air during winter months.
The overall aesthetic of an oak conservatory is also appealing – that classic ‘country cottage’ feel adds curb appeal and helps make properties stand out from the crowd on the housing market. Furthermore, being made from natural wood means there’s potential for further customisation down the line if desired, allowing homeowners to personalise their space according to their tastes.
An oak frame conservatory provides an effective solution for increasing both market value and general appeal without breaking the bank. With its practicality and charm combined, it’s no wonder why so many property developers opt for this option when considering renovations and extensions.
Property developers looking to increase their property value and appeal should look no further than an oak conservatory. With its low maintenance requirements, it’s a cost-effective option that adds style and character to any home. According to the National Association of Home Builders, 69% of homeowners believe adding a conservatory increases property value significantly.
When considering an oak frame conservatory for your project, you’ll be pleased to know that ongoing maintenance is minimal. Due to the oaks strength and durability, there’s no need for yearly sanding or staining like with other materials. Strictly speaking no maintenance to required ever! The oak may discolour a silvery/grey colour but this all adds to the charm. As such, these structures are perfect for busy property developers who want something classy but don’t have time for extensive upkeep.
The longevity of oak ensures it retains its charm for years too; left untreated, this hardy material will develop a beautiful silvery patina over time which gives it a timeless aesthetic as well as protection from rot and insect infestations. Not only does this deliver peace of mind but also helps owners save money on future repairs due to its greater resistance against harsh weather conditions compared to PVCu alternatives.
Oak conservatories offer all the benefits of wooden windows and doors while maintaining unbeatable practicality and long term savings – making them an ideal choice for increasing property value and curb appeal!
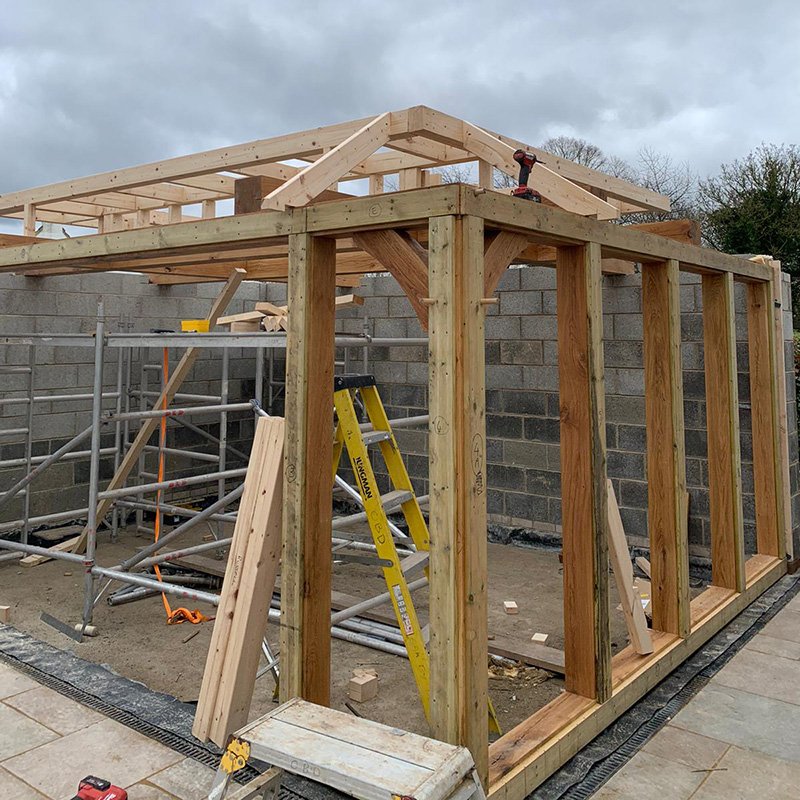
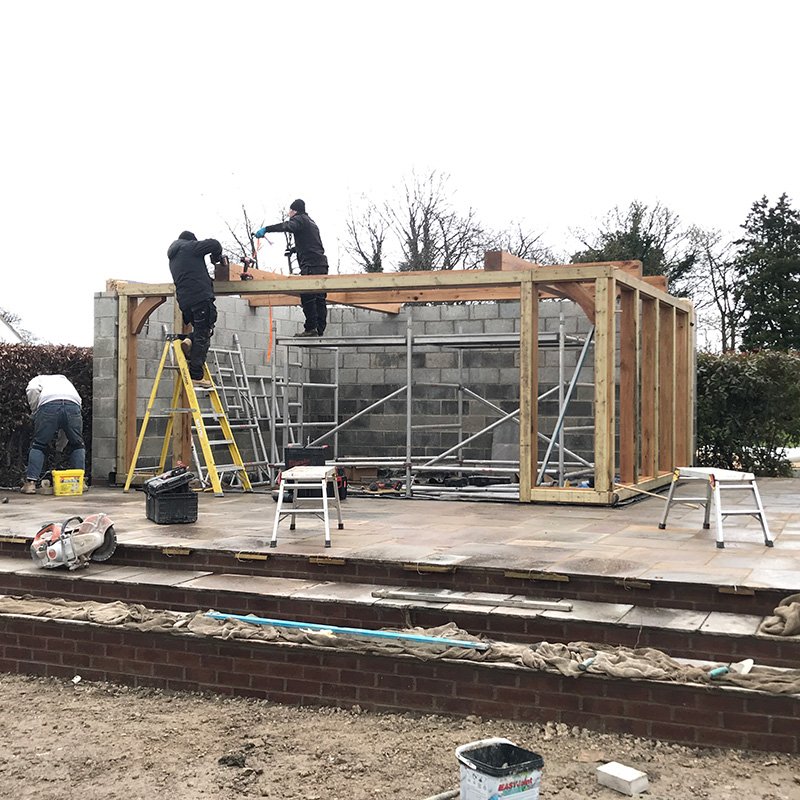
An oak frame conservatory adds an unmistakable touch of luxury to any property. Its elegant, timeless design adds a sense of grandeur and sophistication that can’t be achieved with other materials. Aesthetically speaking, an oak conservatory is the perfect way to make a statement about your property’s value and appeal.
Whether you’re looking for something traditional or contemporary, an oak conservatory offers limitless possibilities when it comes to style and designs. The frame can be customised to fit perfectly into any existing architecture, while the light-filled glass walls create a stunning feature in any space. Plus, its natural warmth ensures maximum comfort all year round – making it ideal for entertaining guests or enjoying a peaceful evening at home.
Not only does an oak frame conservatory look great from the outside – but it also creates a beautiful interior space too. Natural wood gives off a feeling of luxury and refinement; while large windows open up breathtaking views, allowing sunlight to flood through into living spaces below. With such distinctive visual appeal, an oak conservatory has the power to transform properties inside out – instantly increasing their market value and curb appeal.
It’s a widely accepted theory that adding an oak frame buildings to your property can help increase the value and appeal of the home. But is it really true? Analysis shows that having such a feature will do exactly this, helping developers make more money in both the short-term and long-run.
Firstly, it stands to reason that when potential buyers are presented with two options – one without an oak conservatory and one with – they’re likely to go for the latter due to its added aesthetics and visual appeal. This means you can charge slightly higher prices than if you didn’t have the conservatory installed. In addition, if you install high quality oak frames or doors, this could further enhance the property’s desirability.
Furthermore, as we all know from economic principles, increasing supply increases demand. By installing an oak conservatory at your property development site, you create increased competition for other properties on the market; meaning those who don’t have this extra feature may find their homes being overlooked by buyers in favour of yours. Additionally, offering something unique like an oak frame conservatory adds another layer of charm to your project which can draw people away from similar developments nearby; thus ensuring greater success over time.
In summary then: As well as boosting aesthetic appeal and making the home look great, investing in an oak conservatory has tangible financial benefits too – giving property developers higher returns from each sale whilst also creating additional competition against neighbouring sites which lack this unique selling point.
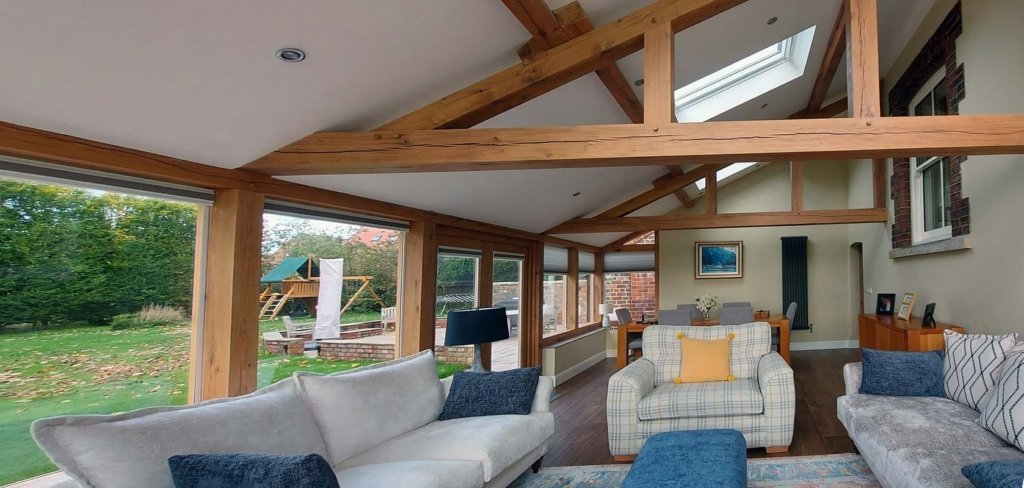
When it comes to property development, there are certain planning issues that must be taken into account. An oak frame conservatory can provide a unique addition that is both aesthetically appealing and practically beneficial for developers, but the potential planning implications should not be overlooked.
The implementation of an oak frame conservatory requires careful consideration when it comes to local authority regulations and restrictions. Before investing in such an extension, developers should look into whether they will require full or partial planning permission from their local council. It’s also important to consider how the building may affect neighbouring properties – any changes should respect existing boundaries as well as comply with current legislation.
Ultimately, if the right steps are taken, adding an oak frame conservatory could add considerable value to a property without compromising its aesthetic appeal or negatively impacting surrounding buildings. Developers would do well to weigh up all the options before making any decisions and seek advice from professionals whenever necessary. Taking this approach ensures that any additions are made safely and responsibly – offering benefits now and long into the future.
When considering the potential planning issues of adding an oak conservatory, property developers should also factor in the long-term return on investment. With a well-constructed, high quality conservatory that is likely to last for many years, comes increased value and appeal to existing or prospective buyers.
The addition of an oak frame conservatory can bring many benefits over time – not only does it add significant aesthetic value with its traditional style, but it will also provide additional living space within the home. This extra room could be used as a leisure area such as a gym or games room; alternatively, if properly insulated and heated, this new space could become another bedroom or even a self-contained apartment. All these options have great rental yield potential and could attract more desirable tenants when letting out the property.
In terms of resale value, studies suggest that properties with conservatories are generally sold for higher prices than those without them – making them attractive investments for landlords looking to increase their capital gains over time. As well as added worth at sale time, having an oak conservatory may help make your property stand out from others on the market too – so you’re sure to see excellent returns both now and into the future.
In conclusion, an oak frame conservatory is the ideal choice for property developers who want to add value and appeal to their properties. In addition to their cost-effectiveness, low maintenance requirements, and aesthetic appeal, this type of structure can provide a substantial return on investment in terms of increased property values. With careful consideration given to potential planning issues, investing in these structures could be one of the most profitable decisions a developer ever makes.
A recent study showed that more than 80% of homeowners surveyed said that they would pay more for a house with an updated outdoor living space – such as an oak frame conservatory – than one without it. This statistic alone should make any property developer think twice before overlooking this kind of investment opportunity.
When weighing up all factors involved, having an oak frame conservatory installed offers property developers numerous benefits which will ultimately help increase their profits while also increasing the desirability and overall value of their properties. It’s easy to see why so many are choosing this option when looking for ways to maximise returns from their investments.
Also See:
Do you dream of having a stunning conservatory in your home? Imagine the beauty and warmth it would bring to your space. But what kind of door should you choose for your new addition? With so many options available, selecting the perfect type of door can be overwhelming. In this article, we’ll explore some of the best types of doors for an Oak frame conservatory that not only provide security but also add style and value to any home.
Are you looking for something classic and timeless or modern with all the latest features? There are several styles to consider when choosing a door for an oak conservatory such as French Doors, Sliding Doors, Bi-folding Doors and Pattern 10. Each option offers its own unique benefits depending on your needs and preferences.
No matter which type of door you decide on, one thing is certain – adding a stylish entranceway will make your conservatory even more inviting! Read on to learn about the different types of doors available for a conservatory and how they can enhance both form and function in your home.
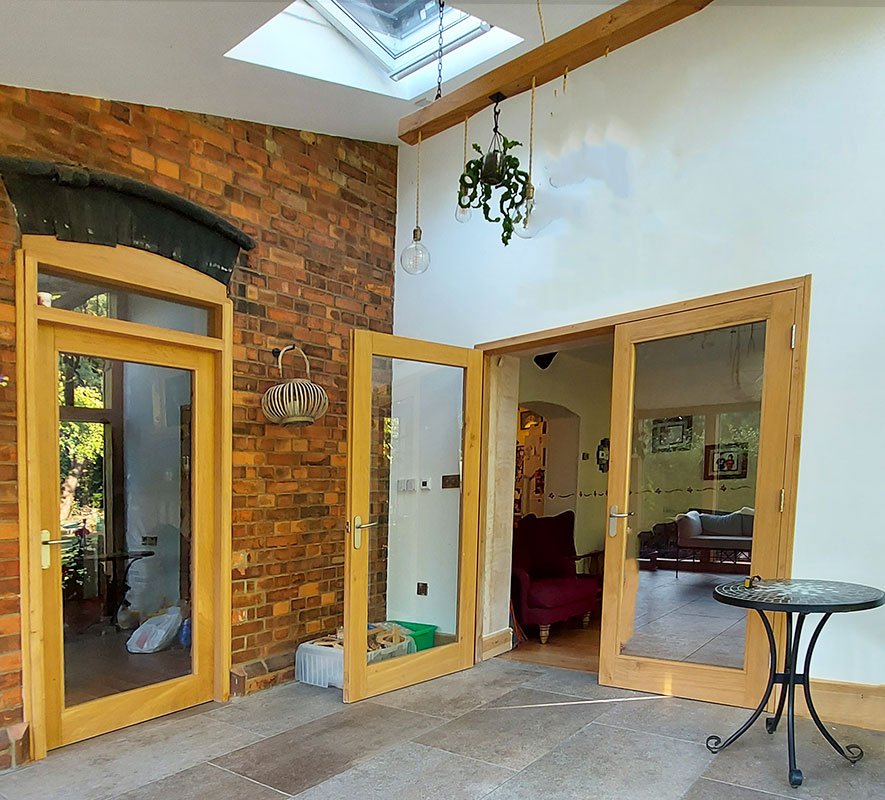

When considering the type of doors for an oak frame conservatory, one should first consider the look and feel they want to create. Oak bi-folding doors are a great choice as they provide both elegance and practicality by providing wide access when opened up. The frames are made of solid oak, making them strong and durable while adding chic style to any conservatory. Moreover, the panels can be folded back into a neat stack, allowing maximum light in with minimal disruption.
Oak French doors offer a classic approach, creating a timeless look with their elegant double door design. Like bi-folding doors, these also feature sturdy oak frames that give them added strength and stability against harsh weather conditions.
Furthermore, opening outwards provides even more space than those that open inwardly, ensuring your guests have plenty of room to move around freely. All this combined makes it easy to see why people opt for oak French doors over other materials like PVCu or aluminium.
Are you wondering where French doors come from? Well, the answer lies in France, where these doors were first designed as floor-length windows. With influences from the Italian Renaissance of the 16th and 17th centuries, the doors were made with plain wood. However, in today’s world, you can find French doors in many different styles and materials, ranging from iron to glass. They are now a popular choice for adding a touch of classic or contemporary charm to any oak frame conservatory.
So, why opt for French doors? Well, they bring a sense of sophistication and elegance to the home while also connecting the interior and exterior of the house in a practical way. Thanks to their high ratio of glass, they allow you to have plenty of natural light and a wonderful view of your garden. Plus, they help create a feeling of space and warmth. A pair of French doors is a popular choice for an oak conservatory.
These doors are great for allowing ample light into the room and can be installed with double glazed units to help keep your home warm and energy efficient.
The unique design of these oak French doors gives them their name, they feature two identical panels that meet in the middle when opened, resembling a traditional door from France. They are all made to measure so you’re sure to find the right dimensions for your conservatory.
When closed, each panel overlaps slightly on either side, creating a secure seal against the elements while looking chic at the same time! With such versatility and style combined, it’s no wonder why French doors have become increasingly popular over recent years.
These doors are equipped with a multiple locking system, adjustable 3D hinges and a wide choice of ironmongery to complement the most elegant home.

Oak bi-folding doors are designed to provide more space in a room while still allowing light and air to enter. They are constructed with three or more panels that fold back on themselves similar to an accordion. The panels can be opened to the left, right, or both sides, depending on the model.
The doors come pre-finished, pre-glazed and pre-hung ready to install. This means that the wood is pre-sealed and oiled to provide a long-lasting finish. A personnel door can be included to provide a secure single-entry point. All models come with double-glazed units for extra insulation and soundproofing.
The doors are opened and closed via a track system. This allows the panels to be moved smoothly and easily. The track can be adjusted to fit any size opening and the panels can be opened to various widths. The track can also be used to secure the panels in place when they are closed.
Oak bi-folding doors are an excellent way to create extra space in a room while still allowing light and air to enter. They are easy to install and come pre-finished for a long-lasting finish. The track system allows for smooth and easy operation and the double-glazed units provide extra insulation and soundproofing.
Bifold doors are an attractive and sturdy way to maximise space in your home. They open in one swift motion, sliding along a track system while folding up towards the wall like a concertina. Unlike conventional doors, bifold doors don’t suffer from the occasional shudder, and can be installed both internally and externally.
These modern doors come in pairs and more, with the two-panel option only folding to one side, and the larger options folding away from the centre to both sides. The panels are connected by hinges and rollers, running along the top and/or bottom of the doors, and everything you need for installation is included.
They open with a smooth and quiet motion, but to ensure they remain in the track system, it’s best to avoid any excessive force. Bifold doors come with between two and seven panels, so whether you want an open view to one side or both, you’re sure to find an option that suits your space.
In summary, bifold doors are the perfect way to create a larger space with minimal effort. Whether you’re looking for an internal or external solution, these doors are a great option for any modern home.
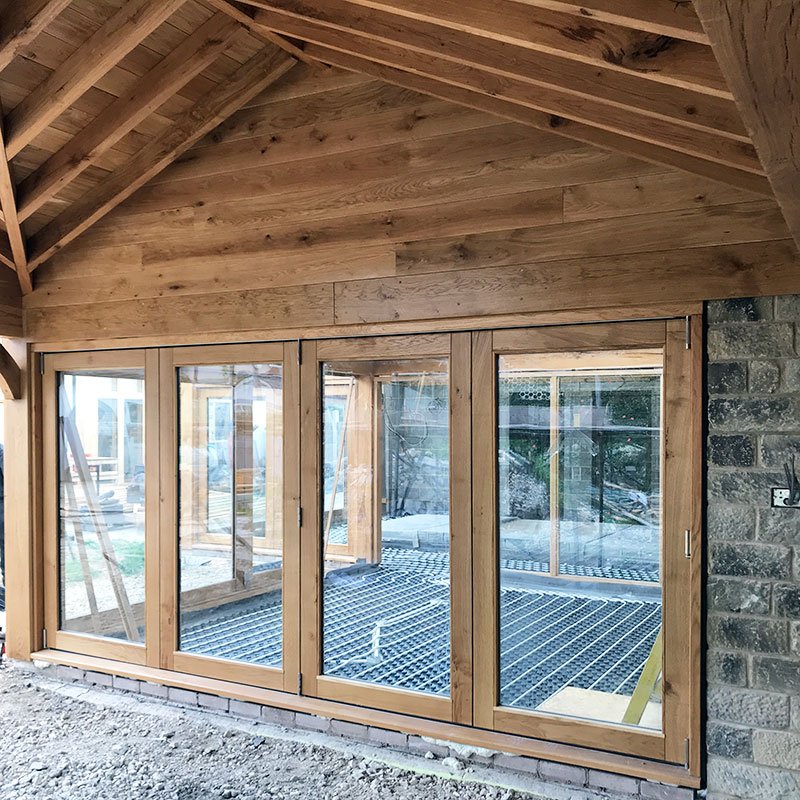
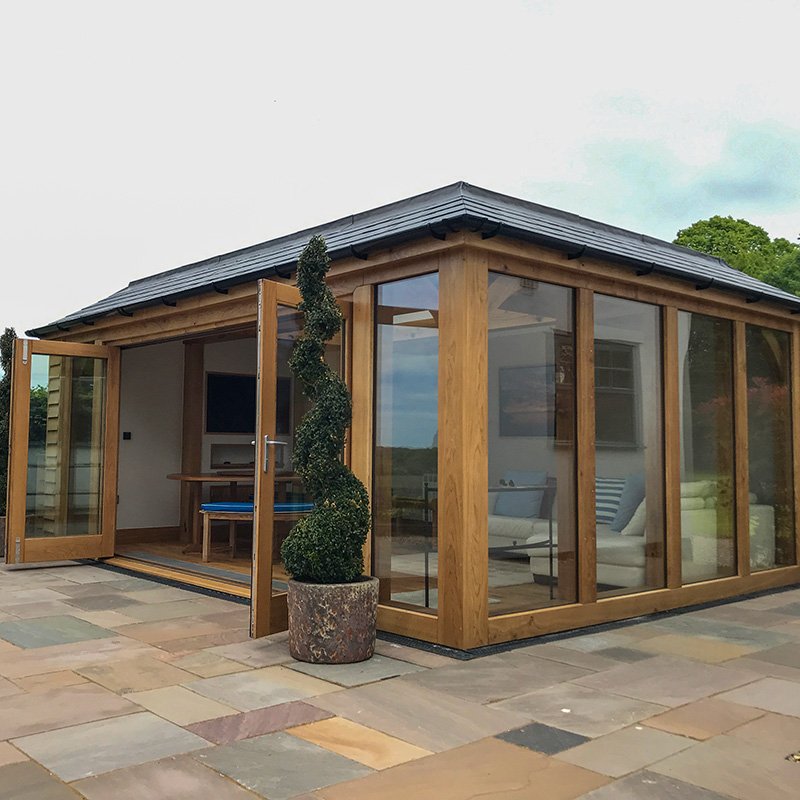
Single glazed doors for an oak frame conservatory offer a great way to showcase the beauty of natural wood. Their traditional look and feel make them an ideal choice for those who want to create a cosy atmosphere in their home. The single glazed door ensures that you get enough light into your conservatory without compromising on privacy or security.
These doors are also very energy-efficient as they help keep heat inside during winter months and cool air out in summertime. Not only do these doors save money on heating bills but they also add value to your property with their timeless appeal. Furthermore, the installation process is relatively straightforward, meaning you can have beautiful new doors installed quickly and easily!
At the end of the day, it’s important to remember that an oak frame conservatory requires some kind of door that is both aesthetically pleasing and secure. Therefore, decide on which elevations require an opening and weigh up the width required as well as their future use. All oak doors offer enhanced security features such as multi-point locking systems which can help to keep your property safe and sound.
So, when considering which type of oak door is needed for your oak frame conservatory, make sure you consider all of these options before making your final decision, after all, it is important to have peace of mind knowing that your home is well protected!
The type of doors for an oak frame conservatory depends on one’s preference and budget. French doors are a classic choice ‚they provide natural light while allowing you to easily open up your conservatory from the inside or outside. Bi-folding external doors offer more flexibility in terms of configuration and allow for greater ventilation when opened. And if you’re looking for something more minimal but high impact, a single glazed door is a great option!
Consider each option carefully and think about how it will make you feel when entering your space. Each type of door has its own unique charm that can bring life into any room. So whether it’s French elegance, flexible bi-folds or minimalistic simplicity that speaks to you, find what fits best with your style and enjoy your newly designed oak frame conservatory!
Friendly, impartial and professional help is always on hand. Why not call us on 01423 593794 and we can talk you through the process and answer any questions you may have.
Also See:
An oak structure with a lean to roof, held up by sturdy posts and beams, is the kind of outdoor space that many people dream of having in their own home. Designing and constructing your very own custom lean to oak porch requires careful consideration, patience, and experience in carpentry. Read on for advice about planning and executing your project, so you can create the perfect porch for your home!
A lean to porch is a simple structure used for creating additional cover to the front of your home. It’s an attached, sloping roof that typically connects to your house. This type of porch provides protection from sunlight and rain while also adding character and style to any home.
The construction of a lean to porch can be completed with various materials such as wood, brick, steel, and glass depending on your preference. However, many homeowners opt for oak because it is strong and durable yet still aesthetically pleasing. Oak has been used in construction since ancient times due to its natural resistance against rot, pests, and other environmental factors making it ideal for use in modern day porches.
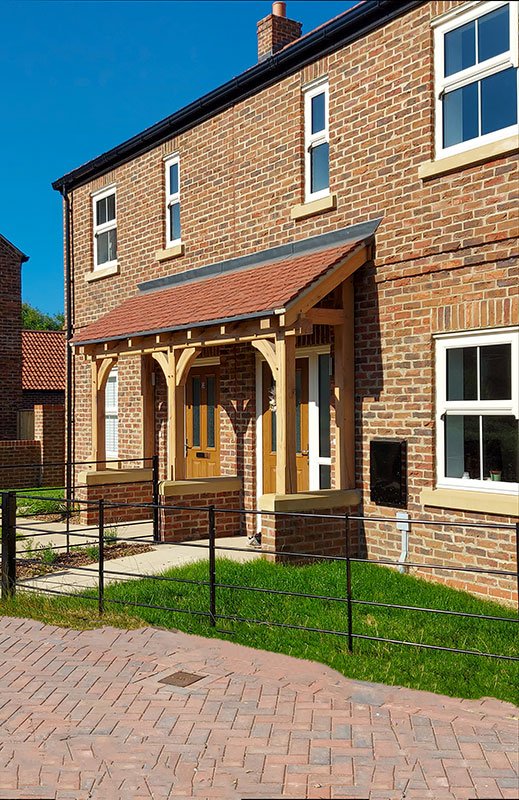
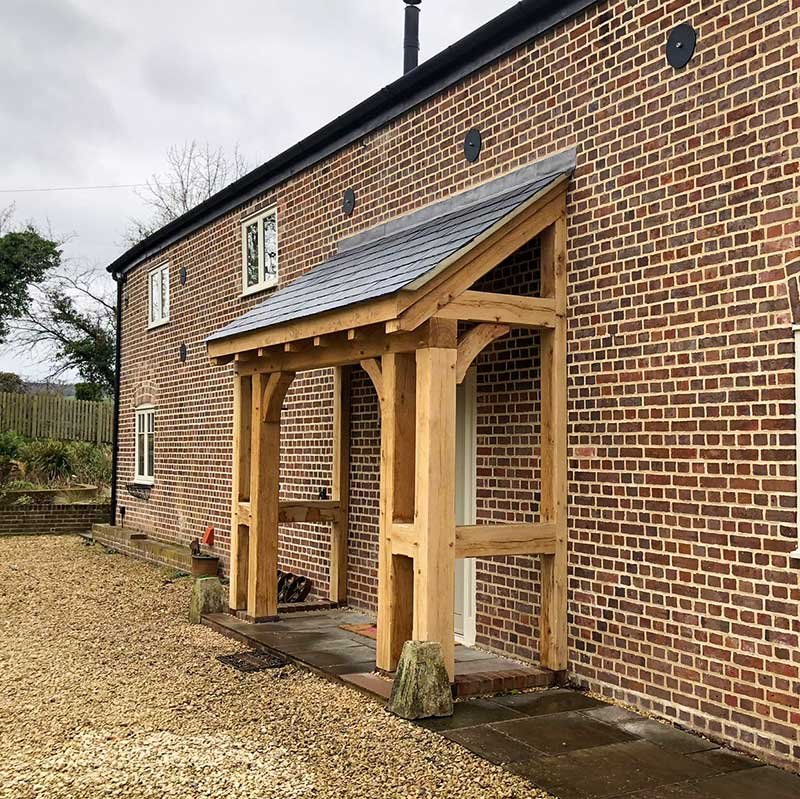
Building a lean to oak porch will add value to your property with its distinct style. It is also very practical in terms of providing shelter and character, without taking up too much room in the front garden. The air-dried oak is very strong and durable so you know that your porch will last for years to come. Plus, because the structure is so simple, it makes construction much easier than other types of porches.
Your lean to oak porch is almost complete. It’s time for the finishing touches, like adding a few decorative pieces and some kiln dried oak logs. This will give your porch that homely feeling of being outside but also still in your own little world; it’s an oasis from the busyness and stress of everyday life.
Consider decorating with items such as colourful flowers or plants, string lights, and a house sign. Adding these elements can make the space feel more inviting and comforting. Whatever additions you decide to make, they should be reflective of your personal style so that when people come over they know whose home they are visiting!
It’s important to maintain your lean to oak porch in order to keep it looking beautiful and functioning properly. Here are some tips for keeping your lean to porch in tip-top shape:
First, protect the wood from the elements, apply a coat of external UV oil every a year as a minimum. This will also help preserve the natural colour of the oak so it stays looking great!
Lastly, take care not to overload your porch with too many decorations. Keeping these maintenance tips in mind is key for having a safe and attractive lean to oak porch that lasts for years!
So, you’ve maintained your lean to oak porch and now it’s time to spruce it up! There are a ton of creative ideas out there for enhancing the look and feel of your home with this classic addition. From natural materials like wood or stone to modern options like metal railings, the possibilities are endless. Plus, depending on what style you go for, you can easily make a statement piece that will last for years to come.
Adding some decorative elements is also an easy way to bring extra life into your porch. Whether it be comfortable inspiring planters, or unique lighting fixtures – all these pieces help create a warm atmosphere where family and friends can be welcomed to your home. Since each element is customisable according to taste and budget, you’re sure to end up with something truly special. So don’t be afraid to let your imagination run wild when decorating your brand new outdoor living space!

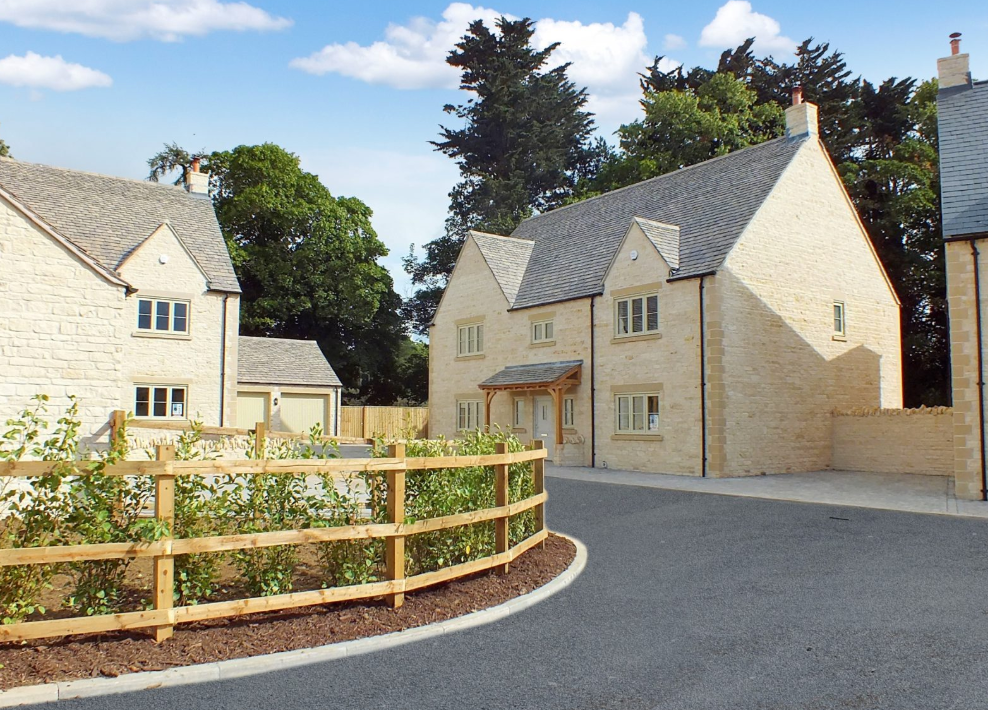
The first pro of owning a lean-to-oak-porch is that it adds additional curb appeal to any property. It also provides better protection from bad weather conditions such as wind, rain, snow and hail; making it ideal for creating a comfortable outdoor space all year round. Additionally, it’s easy to maintain since oak wood is naturally resistant to rot and pests; requiring minimal upkeep over its lifetime.
On the other hand, there are some potential downsides associated with building a lean-to-oak-porch too. This type of structure requires significant expertise in framing and construction methods, which may make it difficult for inexperienced DIYers to build themselves without professional help. This is why we are here to help and advise.
As you can see, there are many advantages to having a lean to oak porch. Not only will it add value and beauty to your home, but it also provides an excellent place for sheltering from the elements. However, there are some potential problems that may arise if not adequately maintained or properly installed.
With this article we have provided all the information you need to get started with designing your own lean-to oak porch. Who knows, maybe one day soon you’ll be adding a cozy lean-to oak porch to your very own home!
From deciding on the type of lean-to oak porch that best suits your needs, to maintaining its structural integrity over time—we’ve covered everything related to designing a beautiful and functional outdoor entrance. With careful planning and attention to detail, you’ll be able to create a unique space that adds charm and character to your property’s aesthetics as well as its overall value.
A dwarf wall is one of the great oak porch ideas we can offer and it adds shelter and character to any oak porch. This feature will be the pedestal of your porch and will require finishing to a high standard. Here are some ideas and solutions on the best way to finish the top of your dwarf wall. Normally, the construction will be stone or brick, although sometimes a render finish can be used. For the purpose of this article, we will concentrate on brick and stone dwarf walls.?

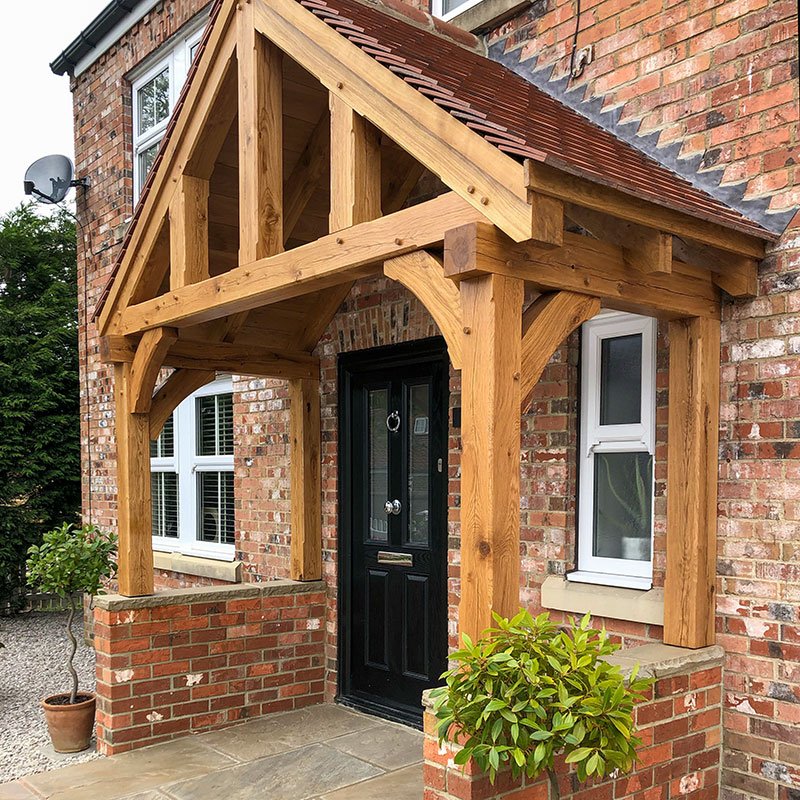
Any dwarf wall needs a capping or coping stone for the oak porch to sit upon. The difference between them is that a capping stone will be the same width as the dwarf wall whereas a coping stone will project slightly all the way around.
A coping stone would be better suited in these circumstances as the projection will act as some protection against the wall from any surface rain. As photos below, the oak post would want to sit aesthetically in the centre of the coping stone and wall.
It would ideally also want to sit equally from the front of the stone as it is from the sides. When installed, the stone coping should be offset to a slight angle so any surface water falls away from the centre of the oak porch. A minimal slope of 1 in 100 will suffice. This coping can be real stone or a composite depending on budget and the overall look required.
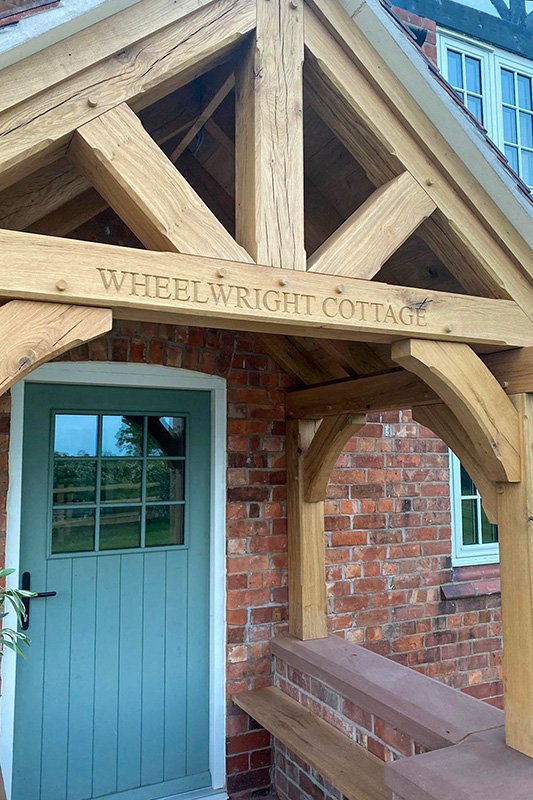

A brick dwarf wall can be finished with stone coping as described above in the same way. However, should you wish to use a brick alternative, there are two options you can choose from.
An angled or curved brick is known as a ‘plinth brick’. The are many plinth bricks on the market and choosing one will depend on the width or thickness of your wall. Most builders will construct a one brick wide wall. Looking at the plinth bricks pictured, these can be incorporated to create a neat brick finish. More oak porch ideas would be to make the wall slightly wider if your porch is more than 150omm in width and taller if you are considering a matching oak seat. Its all about proportions.
Alternatively, a soldier course of bricks laid on their edges would give a more robust effect. Bricks are made so their ‘faces’ can withstand the weather more easily than the ‘flat’ face.
Why not extend these oak porch ideas by adding a course or two of plain ‘rosemary’ tiles? These act the same way as a coping stone creating a small overhang for water to ‘drip’ away.
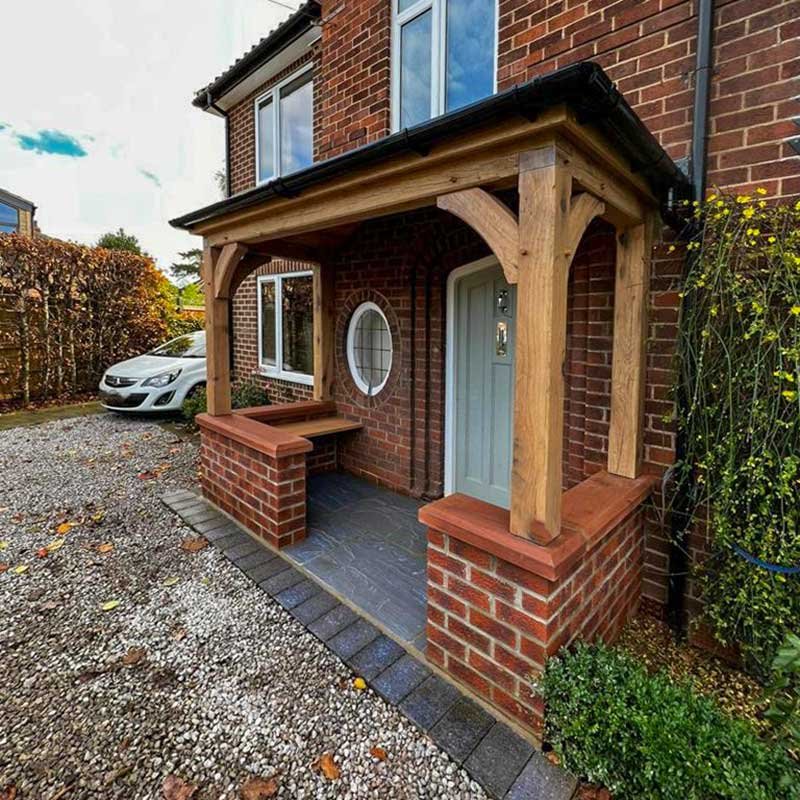
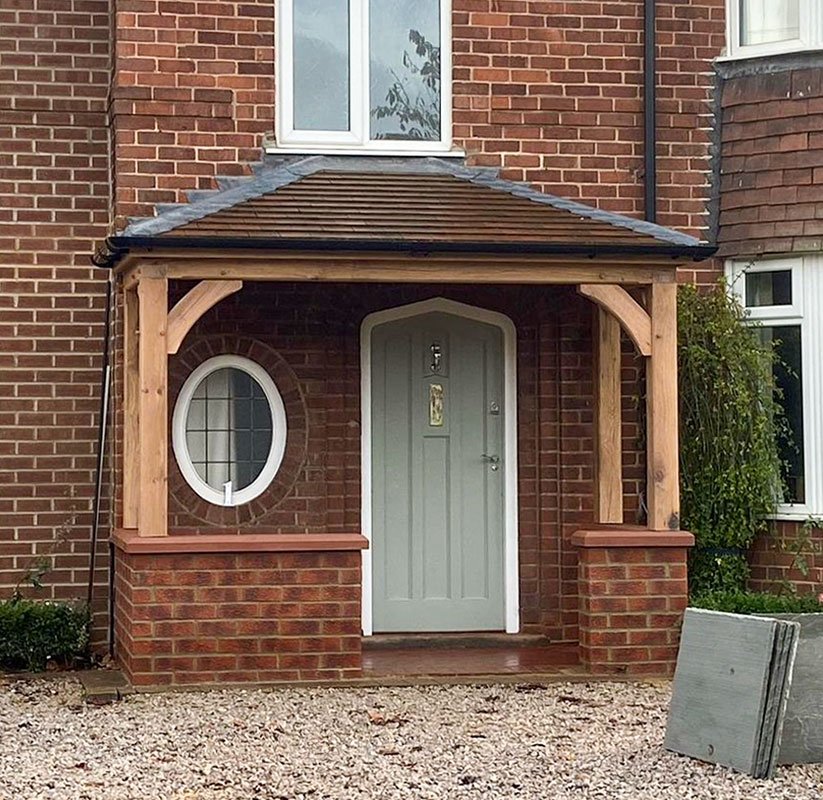
As the oak posts on most of our oak porches will be 140mm x 140mm, sitting them centrally on a stone or brick dwarf wall is always achievable. Should you be considering building a dwarf wall for your upcoming oak porch, we would be more than happy to advise you further. We can offer a drawing showing the details of how the oak post would sit and all dimensions for your builder or installer.
These oak porch ideas, like having a stone or brick coping will help with both the design and effectiveness of having a dwarf wall. It is not for every one, but a dwarf wall does add that enclosed and cosy feeling an oak porch should have.
There are other considerations when designing and installing the copings and should you require any more details, please do not hesitate to get in touch on 01423 593794.
For more oak porch ideas, help and a free consultation, please call us.
Whether you’re looking for the perfect touch to add elegance and charm to your home, or if you simply want an outdoor space that will last longer than other materials, having an timber porch offers many benefits. The following ideas from durability to sustainability and convenience, will explore the various perks that come with opting for an oak porch.
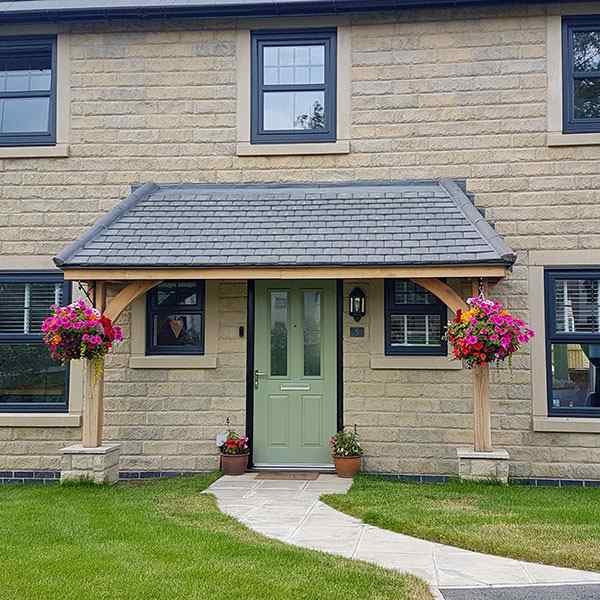
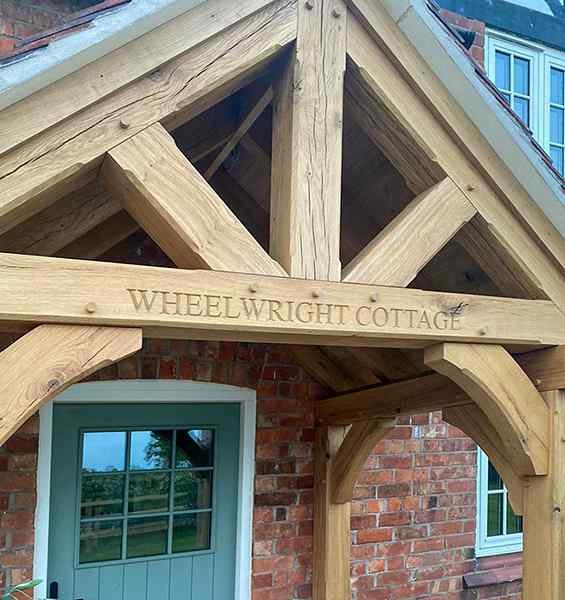
An oak porch is one of the most desired features homeowners are choosing for their homes these days. Oak provides long-lasting protection from the elements: rain, sun, wind and snow, whilst also being extremely stylish and aesthetically pleasing.
Oak is also known for its strength, making it a great option when building a structure on your property. Not only does it look good but it’s also sustainable, meaning that using this type of material can help reduce our impact on the environment. Additionally, there are several maintenance options available which make upkeep easier and more convenient so that you can enjoy your new addition worry free!
From adding value to your home to providing a beautiful outdoor living space all year round, investing has numerous advantages over traditional softwood porches. With its unique properties, aesthetic appeal and low maintenance requirements, having this addition could be just what you need to spruce up your house and take advantage of all its benefits!
The aesthetic value of having a solid oak porch is undeniable. It adds an unmistakable touch of style to any home, whether it’s a traditional framed porch or a more modern front porch. Timber porches make a statement about the homeowner and can be used as a great way to express your unique sense of style. As oak is durable and will last for many years, with little maintenance, it makes the ideal choice if you’re looking for something that stands the test of time while still providing plenty of beauty and charm.
Some of the larger rear mounted oak-framed porches can also provide valuable extra space in which to relax and entertain on warm summer days; they offer protection from rain during those sudden downpours, and even help to insulate against cold temperatures during winter months.
Oak is renowned for its strength and durability, making it an excellent choice when constructing porches that will stand the test of time. Its dense wood grain ensures stability no matter what weather conditions may come its way. What’s more, this hardy material requires minimal upkeep; simply giving your porch a good clean, and re oiling every now and then can help keep it looking great over the years.
When combined with other materials such as brick or stone dwarf walls, timber porches become even sturdier while still retaining their timeless beauty.
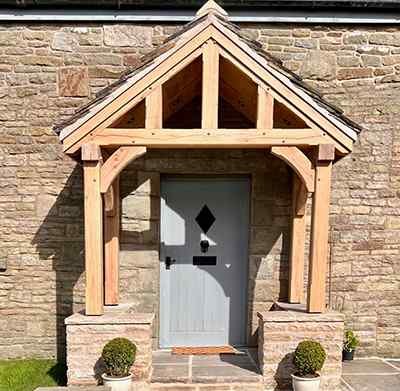
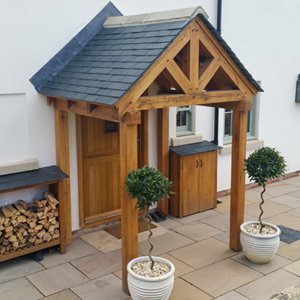
The advantages don’t stop at its durability and strength. Investing in this timeless material can also result in increased home value. Oak is a highly sought-after material that provides a touch of sophistication to any property, and therefore adding value. Its unique grain pattern and natural hues immediately attract potential buyers, allowing them to feel as though they’re getting something special – all while increasing the overall appeal of your home from the outside.
What’s more, thanks to its low maintenance requirements, opting for an oak porch means you won’t have to worry about costly repairs down the line. This helps keep repair costs low and eliminates the hassle associated with keeping up with regular upkeep over time – both of which contribute significantly towards maintaining high resale values on your home. So if you’re looking for a feature that will add character and charm to your property while providing you with long-term financial benefits, investing into this mini extension could be just what you need.
Not only will your oak porch look great, but it is also easy to maintain and care for. If you are wanting to keep it looking relatively new, regular re oiling will be invaluable. Leaving it to ‘silver off,’will not have a detrimental effect on the oak.
In addition to its durability and low-maintenance features, oak has excellent weatherproof qualities as well. This means that when exposed to harsh UV rays or windy conditions, the material won’t warp or fade like some other materials may. So if you live in an area prone to extreme weather patterns, investing in an oak porch could be a great choice for long-term protection against the elements. All these ideas come together to make owning a porch not only aesthetically pleasing but also highly practical too!
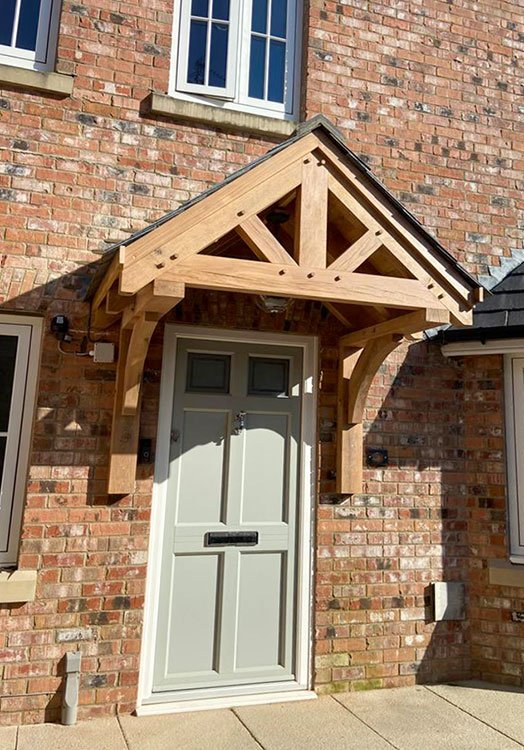
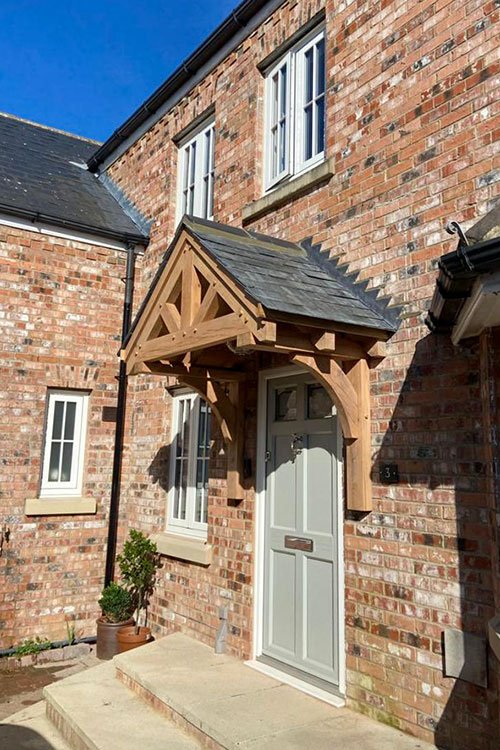
Many ideas include some protection from the elements. Its robust construction makes it highly resistant to wind and rain, allowing you shelter in your oak porch without having to worry about bad weather spoiling your day. Additionally, if you have an enclosed or glazed oak porch, the glazing units will protect UV rays that can damage furniture and other items kept outdoors.
Not only does an oak porch keep away annoying drafts and precipitation, but it is also low maintenance since its dense body requires little upkeep throughout the year. Furthermore, this type of wood has natural insect-repelling properties which helps reduce the chances of pests taking refuge near your home. So if convenience and comfortability are what you’re looking for in a porch design, then choosing one made from oak should make all the difference!
You may be wondering why oak is the ideal material for porches, and that’s not too hard to answer. Not only does it provide protection from the elements, but its robust construction also allows for plenty of personalising options. With your new shelter, you can choose from a variety of finishes, styles and shapes so you can create a unique outdoor space tailored to your tastes and needs. Plus, its timeless look ensures that it will stay in style for years to come!
If you want to really show off your creativity then adding some decorative touches such as a carving or adding your homes name or number. So no matter what kind of statement you’re trying to make with your porch design – whether it’s modern, traditional or something completely different – an oak porch provides all the features necessary for making your dream home entrance area come true. The height and size are all made to measure.
Now that you know the benefits of having an oak porch, it’s time to get creative and start planning your entrance porch. With a variety of customisation options available, there are countless possibilities for designing your perfect space. Whether it’s a traditional style or something more modern, the beauty of oak is that it can easily be adapted to suit any kind of décor. Porch kits can be a traditional pitch or lean to design.
To make sure your design will stand out from the rest, take some inspiration from nature – adding planters with colourful flowers and plants can create a stunning look while also providing privacy and creating a peaceful ambiance. Don’t forget lighting – use string lights to give the patio a cozy feel or solar-powered lamps if you’re looking for eco-friendly solutions. With these elements combined, you’ll have an inviting and stylish outdoor oasis that you won’t want to leave!
At Oak By Design, all porches are completely made in-house. As such, we have options that can be tweaked to create your own design. The porch is made up off an easy to install kit. The kit is pre-sanded and oiled so no further joinery or finishing is required. The kit also comprises of all the accessories you will need including dowels, pellets and spare oil. The entire package is palletised and the kit is ready to go. As part of service, the kits also incudes full working working drawings.
The beauty and versatility of oak framed design cannot be overstated. These ideas include providing practical advice like noise reduction, weather protection, and improved security. It’s no wonder that having an oak porch can increase the value of your home – it adds so much charm and character!
We personally love how you can customise your dream addition to fit any style or design preference. From classic farmhouse porches to modern minimalist designs, there are endless possibilities for creating a stunning oak entrance porch.
Overall, we believe the benefits of having an oak porch far outweighs the investment in time and money required for installation. With its superior durability, strength, and range of customisation options, there is really nothing quite like it when it comes to creating beautiful outdoor spaces. The final result will surely become the centrepiece of your home!
Please feel free to reach out on 01423 593794 to discuss your project. We are here to help and advise to ensure the project goes according to plan.
Within this website, you will find over one hundred case studies showing a range of products and ideas. We also have an extensive gallery for you to browse. Each case studies will have a unique 5 digit number. Why not email us with your ideas and any reference on our website and we will take it from there?
Also See:
Oak porch lighting is an important part of creating a sense of warmth and welcome to any home. In addition to providing illumination during the dark hours, porch lights are also essential for safety reasons.
This article will provide seven great tips on how to find the perfect oak porch ideas for lighting that best suits your needs and style. From choosing the right type of material, size or to understanding what kind of wattage you need, these helpful tips can help make finding the ideal outdoor light easier than ever before.
When selecting an oak porch lighting fixture there are several factors that must be considered in order to ensure a successful installation experience. Understanding which materials, considering your budget constraints, determining the necessary wattage for adequate brightness levels – all come into play when making this important decision about adding a new layer of sophistication to your porch at night-time.
By following our seven great tips outlined below, you’ll have everything you need to select the perfect oak porch light that complements both your personal taste as well as your existing décor!.
We offer a free oak porch consultation for all customers.
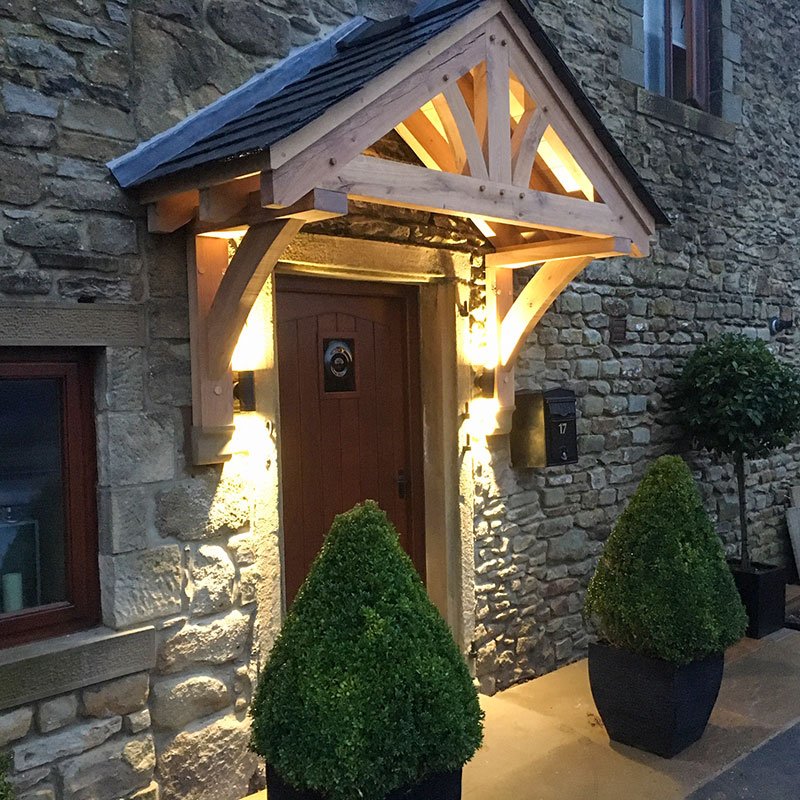
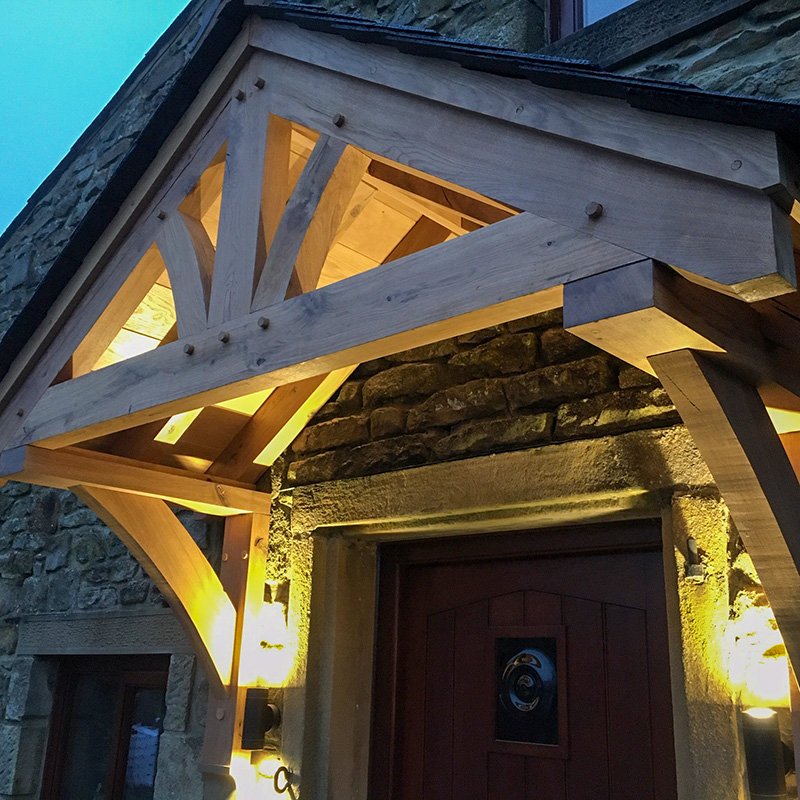
Adding the right lighting to your oak porch can be a daunting task. Obviously safety should always come first when making any decisions regarding outdoor lighting, so always have an electrician deal with any wiring etc.
When it comes to determining where lights will be placed on an oak porch, take into account how people move around in the space; consider if there is enough light for them to view their steps as they walk up any stairs. All wiring must also remain out of reach from children, pets, and other hazards. Additionally, don’t forget about wet weather conditions: make sure all connections are properly sealed and protected from rain so that your electrical system remains safe and dry at all times.
When it comes to lighting an oak porch with glass, there are many types of lights available. Some examples include pendant lights, wall sconces and lamps. Pendant lights come in a variety of sizes and styles and can be used to highlight features or provide general illumination for the entire space. Wall sconces are ideal for creating ambiance as they add a warm glow to any room. They also make great task lighting when placed next to doorways or around seating areas. These fixtures typically require hard wiring, so keep this in mind before making your purchase.
No matter what type of lighting you choose, carefully consider how much light is necessary for each area in order to achieve maximum performance without compromising aesthetics. To ensure that you’re selecting the right fixture for your outdoor living area, ask yourself questions such as: “How bright should it be?” “What kind of atmosphere am I trying to create?” With those answers in hand, pick out a design that fits with the overall look and feel of your home’s exterior while providing adequate lighting levels at night time.
When selecting bulbs for outdoor oak porch ideas, many people assume that traditional incandescent lightbulbs are their only option. However, there are a number of other options available that can provide great benefits.. Here are some points to consider:
In addition to lasting much longer and being more efficient, these types of bulb choices typically cost far less over time due to lower operating costs. Furthermore, the range of temperature options makes it easy to choose a bulb based on what effect you want your lights to create – from warm white hues for a cozy atmosphere to brighter whites which make objects appear sharper in contrast.
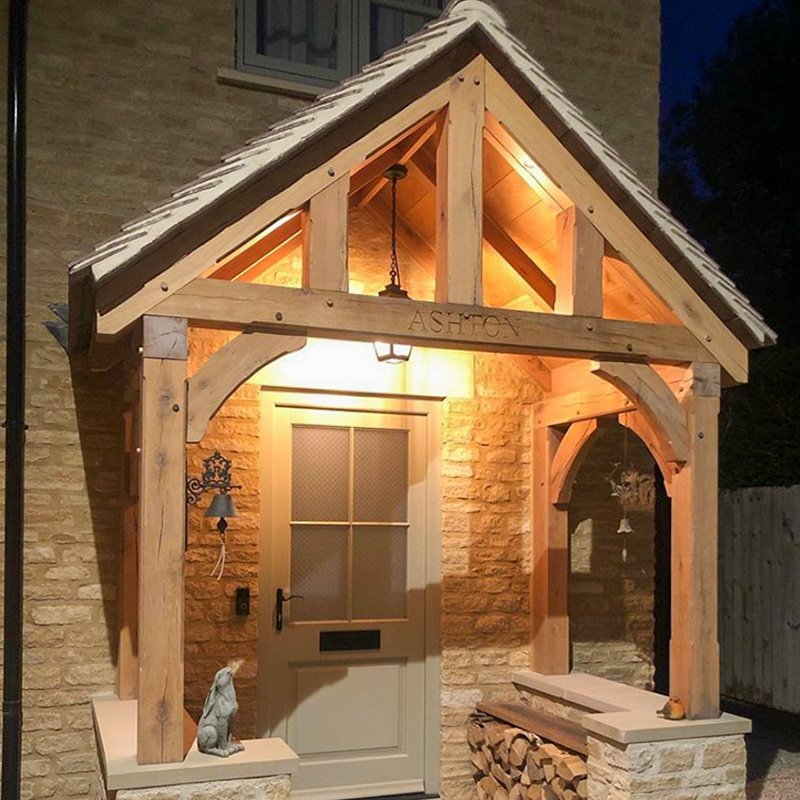
The right choice of bulb will depend on personal preference and budget.
Regardless of your selection, having the best possible results requires careful consideration when planning out your oak porch lighting needs.
It’s important to take into account features like wattage consumption, physical size of fixtures needed and overall desired aesthetic before making any decisions so that you get the most value for money, without compromising quality.
We offer a free oak porch consultation for all customers.
When it comes to mounting your porch lighting, there are a few considerations. Firstly, the location of the lights should be considered with respect to how much light is desired in each area. The height and placement of the fixtures will also determine their brightness and usability.
Secondly, when selecting mounting hardware for outdoor lighting fixtures, choose materials like stainless steel or brass that can withstand harsh weather conditions. When installing these fixtures outdoors, ensure they’re securely fastened to an appropriate platform such as a wall or ceiling mount. Finally, make sure you select fixtures that have been rated for wet locations so they can resist moisture from rain and snowfall throughout the year.
With careful planning and installation of your chosen style of fixture, you can create efficient and beautiful oak porch lighting that lasts through time.
When it comes to illuminating the space outside your home, there is no substitute for considering all of the options. Lighting up an oak porch can be likened to creating a canvas or painting with light – each requires careful planning and thought before committing to any one source. When choosing an energy source for outdoor lighting, there are several things to consider including LED lights, solar-powered lights, and even low voltage wiring systems.
LED lights provide bright illumination as well as long-lasting performance that makes them ideal for outdoor use. They also have minimal power requirements which make them both efficient and cost effective. Solar powered lights offer convenience and don’t require electricity from your local grid, making them great choices when wanting off-grid solutions. Low voltage wiring systems are more involved than other sources but often come with specialised fixtures like spotlights or dimmers that allow you to create custom lighting effects in your garden or patio area. These fixtures typically run on 12 volts of electricity so they’re safe and easy to install yourself. No matter what type of system you choose for your outdoor lighting needs, investing in quality products will ensure durability and long lasting performance over time.
When considering the colour temperature of your oak porch lighting, it is important to consider how it will impact both the atmosphere and functionality of the space. In general, warm white or soft yellow lights are ideal for creating a cozy ambience in areas such as porches. This type of light encourages relaxation and creates an inviting environment.
On the other hand, cooler tones such as bright whites tend to work better for task-related activities like reading because they create higher levels of contrast between objects and surfaces which makes them easier to see. These, therefore, might be unsuitable It’s also important to note that different types of materials may require different temperatures. For example, metal fixtures might look best with warmer coloured lights while plastic ones tend to be more suited for cool colours. Ultimately, finding the right balance depends on personal preference.
With the emergence of modern lighting technology, controlling and automating your oak porch lights has become easier than ever. Automated controls allow you to easily adjust your porch lights’ brightness, colour temperature, and even set timers that can turn your lights on or off at predetermined times throughout the day.
Installing automated controls is easy and requires very little technical knowledge. Most solutions will come with detailed instructions on how to install them correctly so that they work properly within your existing system. Additionally, many automation companies offer professional installation services if needed.
The main benefit of using an automated control system is that it provides consistent performance as well as energy efficiency while also allowing you to customise your settings according to specific needs such as security lighting or seasonal preferences. In addition, some automation systems can be integrated with other home devices such as smart thermostats or voice-controlled assistants like Amazon Echo so that you can manage all of these elements through one single interface.
We offer a free oak porch consultation for all customers.
When considering outdoor lighting for your porch, there are many aspects to consider. It is important to think about the overall safety of the area and choose a light that will provide adequate visibility without being overly bright or harsh. There are various types of lights available as well as different bulb choices to fit any budget. In addition, power sources, mounting options, colour temperature, and controls can all be customised for each situation.
Taking into account these considerations when selecting oak porch lights can make a big difference in creating an inviting space that feels safe and secure. By opting for energy-efficient bulbs with adjustable brightness levels, you can create a warm atmosphere while also reducing electricity costs over time. With so many options on the market today, it’s easy to find lighting solutions that meet both aesthetic and practical needs.
The right outdoor lighting makes a significant impact on kerb appeal and home security alike. By carefully weighing the factors involved in choosing appropriate fixtures, you can ensure your porch looks great while keeping you and your family safe from harm. Investing in quality products now may help save money down the road by providing long-term performance and peace of mind.
Most oak staircases are situated within the hallway of your home. The location within the hallway can depend on the available space, height and design required.
Larger spaces have the benefit of viewing the staircase from both sides and in some instances, walling underneath it. Most staircases are installed against one or more walls, either a straight run or into a left- or right-hand corner.
Other considerations would be location of your front door and how its opens into the hallway. Think about how the staircase attaches to the first-floor landing and where this is in relation to the bedroom areas.
The design of your oak staircase can incorporate many different components. Each of these can be tailor made to ensure the overall appearance ties in with the desired look.
A large design factor is whether your oak staircase requires a quarter or half landing. This is an area at some points on the stairs where a left or right turn is required. A 90 degree turn is called a quarter landing and a 180 degree turn is called a half landing. These landings can be a flat area or design to incorporate kite winding stairs. See image.
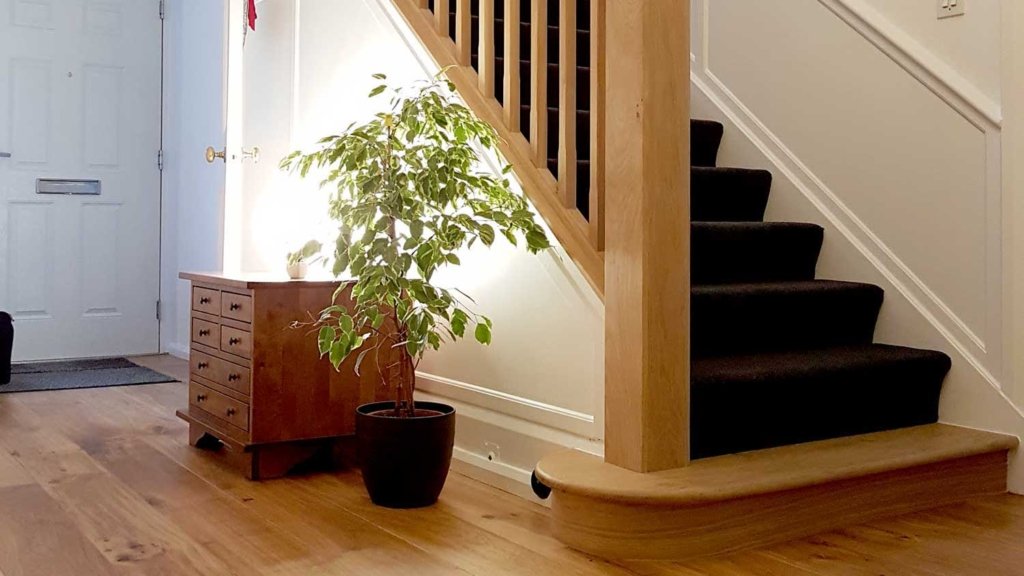
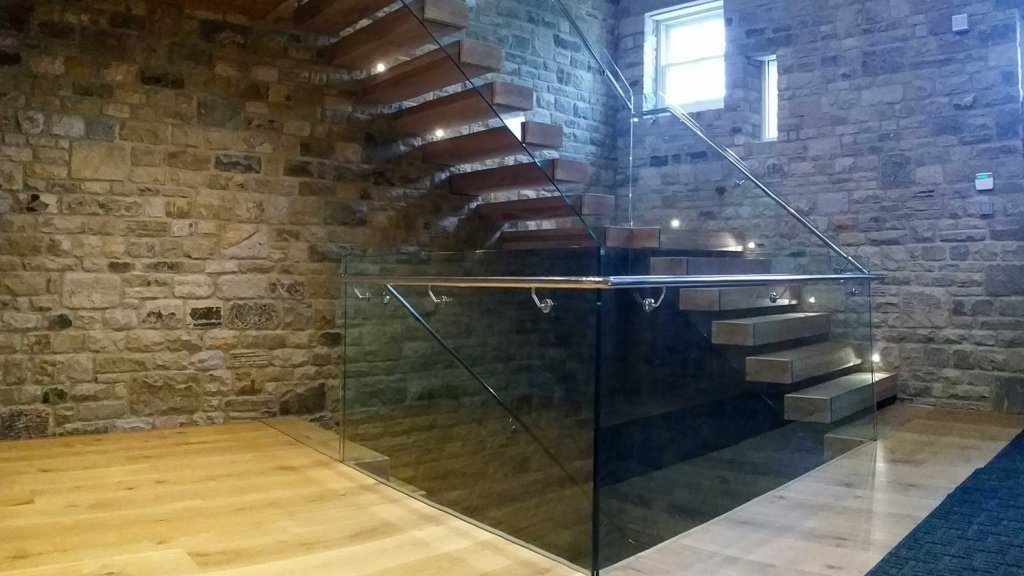
Another key design feature is the balustrading. A traditional option is to have spindles or a more contemporary design would be to include toughened glass. Spindles can be simple or turned and available in a number thickness depending on the size and overall design of the staircase.
Glass is always toughened and can be using on the staircase and landing area to suit. These glazing units can be situation within a froove in the handrail and base rail giving a more streamlined appearance or set in place using glass clamps with a small perimeter between the oak and glass panel.
Your oak staircase doesn’t always need to be entirely manufactured from oak. The decision would be whether you require carpet on the treads and risers. Advantages of carpeting the staircase can include noise reduction and slip reduction. Disadvantages of carpeting could include extra costs combined with greater wear and tear.
Storage considerations can include under the staircase cupboards and sometime shelving to use the odd space created underneath. Making use of this space can add to the character and design.
Lighting can definitely light up the staircase in more ways than one. LED lights in the stringboards and hidden lighting underneath can make the staircase feel special and inviting.
Staircase regulations can be found here.
Some of the of main regulations include the pitch or steepness of the staircase. A maximum of 42 degrees is permitted. There are other areas that need addressing including the maximum height of a riser and recommendations on minimum widths. Another important regulation, for safety reasons, is that you shouldn’t be able to pass a 100mm spherical object through any part of the staircase. This includes an ‘open tread’ staircase, spindles and glazing units. Finally, head space is also a critical regulation meaning a clear head height of 2000mm is required at the start, during and end of the staircase journey.
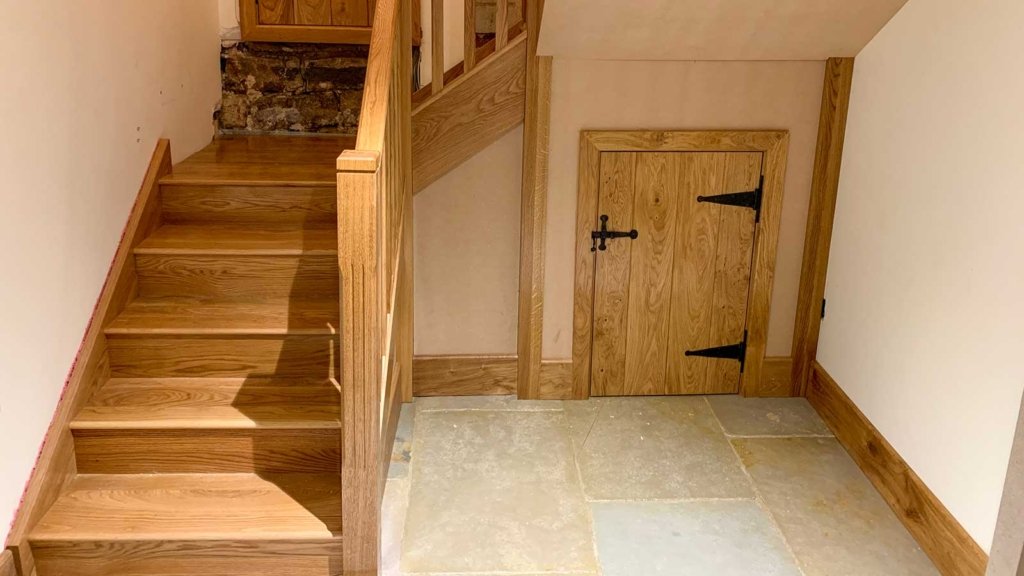
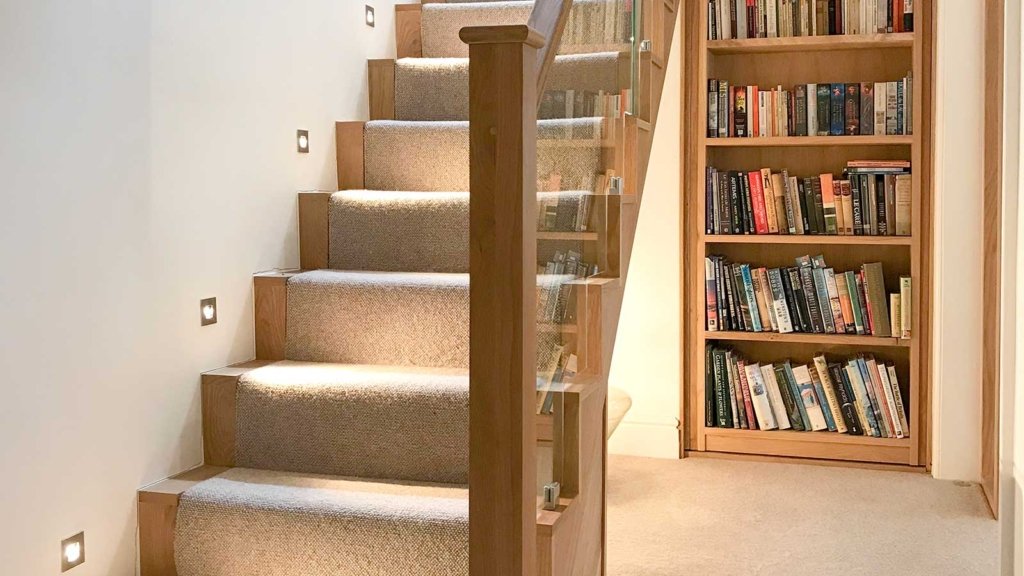
For more advice on oak staircases or if you are in the throes of looking for help with design and the regulations that need to be adhered to, please get in touch with us at Oak By Design. Part of our service is to provide initial drawings and 3D images to give you a better idea of what your oak staircase will actually look like.
Engraved oak is one of the great oak porch ideas we have. . We manufacture in our Tockwith workshop and everything is made to order, and therefore, unique. After reading this article, please feel free to request an oak porch consultation..
This enables clients to have exactly the oak product they wish for.
Oak structures, such as sunrooms, glazed porches, garages, car ports, gazebo’s, veranda’s, pergola’s and open porches are proving extremely popular at the moment. The aesthetically pleasing, characterful look of engraved oak must surely be part of their popularity.
Glazed porches and open porches, especially, are extremely popular and on many people’s home ‘wish lists’. The porch is often the first part of the home a visitor enters when visiting. They are often styled and reflect the owners’ personality, and give people an insight into the personality of the people behind the door!
More oak porch ideas could include storage for storing wellies, logs, children’s and dog’s paraphernalia.. Others customers overflow their porches with planters and lanterns.
However clients use their porches, they do like have some engraved oak added.
Oak By Design offer all porch clients the opportunity to have the tie beam (the horizontal piece of the main truss) of their porch personalised by engraving the house name or number, as appropriate. Alternatively, if they don’t want to have the tie beam engraved, they can have oak seat tops made (if they’re having enclosed dwarf walls built). Engraved oak can be created along the top or along the front edge.
The photo’s show the seat tops engraved with the different family members names on a porch in the Cotswolds. These, hopefully, ensure all wellies are all placed in the proper place after a family walk!


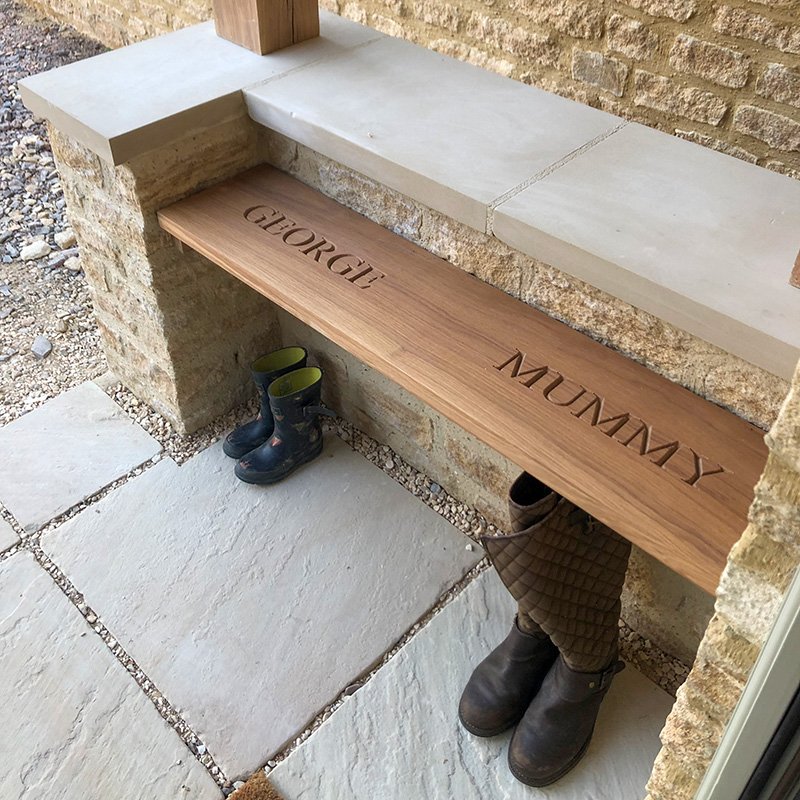

The engraving machine (the CNC) was purchased by Oak By Design and is being used regularly for the personalising of structures. The machine is extremely clever in determinig the depth and location of each part of each letter creating perfect results time after time.
The client has the choice of a number of different fonts and size for the inscription. For peace of mind, we would discuss your requirements and after some basic questions, would then send you a 3D image showing the oak you wanted engraving. It would be a good artistic impression of what you want.
The addition of engraved oak to a porch has proved very popular with their clients who require ‘That little something extra’ on their products.
If you would like your oak porch engraving to stand out of the crowd, we are able to blacken the lettering prior to sealing the oak porch with two coats of external UV oil. This makes the engraving stand out and is more readable from a distance if you need this complimentary service.
It a personal addition that you can incorporate not only into an oak porch but into all our oak products. Imagine a personal message on an oak swing seat, or a welcoming statement running up an oak staircase. Please feel free to call us for more ideas. The engraving is only available on products manufactured by Oak By Design, and at the time of manufacture.
For more great oak porch ideas, please give us a call on 01432 593794.
We all know that steel RSJ’s are rather unsightly, but they are an inevitable part of a home extension, new build or renovation project.
So why not have a think about ‘covering’ the RSJ’s with an oak cover. Due to the carpentry craftsmanship Oak By Design has, they are able to produce 2, 3 or 4 sided oak covers for any situation.
All that would be required for advice would be the length, height and depth required.
As these are the actual RSJ measurements an extra 10mm would be added onto the width & depth measurements.
This allows the fitting of the oak cover without too much of a squeeze. When it comes to the length of the oak cover, this can be produced to any size that is required. However, if it is a particularly long RSJ the cover may need to be made in sections and a complementing covering strap would be supplied in black or the same finish as the cover to cover the join.
If the width exceeds 250mm we are also able to join two timbers together, usually with a characterful groove down the middle. To eliminate any unnecessary differences between the joined pieces we always try to match the colour and grain.
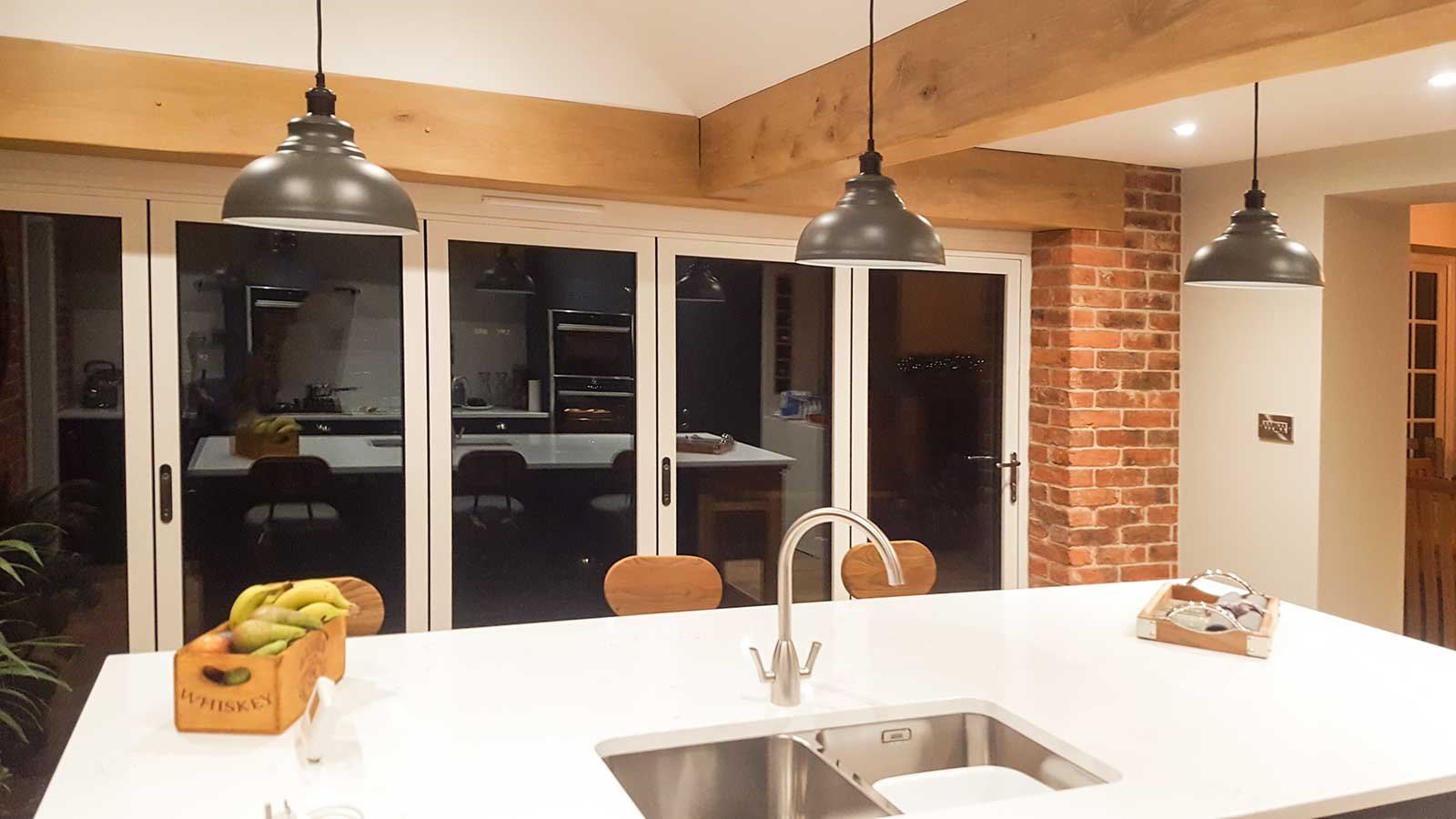
With regards to colour, we have a variety of different waxes which we can use to finish the cover.
These are Natural, Antique, Traditional, Farmhouse or Jacobean or you could choose an oiled finish.
There are also 2 processes which we can apply to the cover to give it more character. The first is a brushed effect, this creates a textured finish by removing the smooth sanded appearance. The second process is flaming, which creates an aged effect. Please be aware that this also darkens the oak which in turn darkens any coloured waxes applied.
If you are also thinking about matching oak beams, we can also produce those to match your oak covers.

We all know that when it comes to renovation or restoration, nothing is plain sailing with regards to sizes & shapes!
As such we can produce our oak covers with different side measurements, angles etc.
For example, if your RSJ is taller at 1 side and shorter at the other as it is going up to an angled roof then the oak cover can be produced with these features, all we would need is each of the measurements.
Another use for the oak covers would be to ‘wrap around’ the sides and top of room openings created, to give a goal post effect, this can also be achieved even with unequal lengths on the side and base dimensions.
Two sided L shaped covers can also be made to cover the top of your window openings, this gives an oak beam look feature to the top of the window.
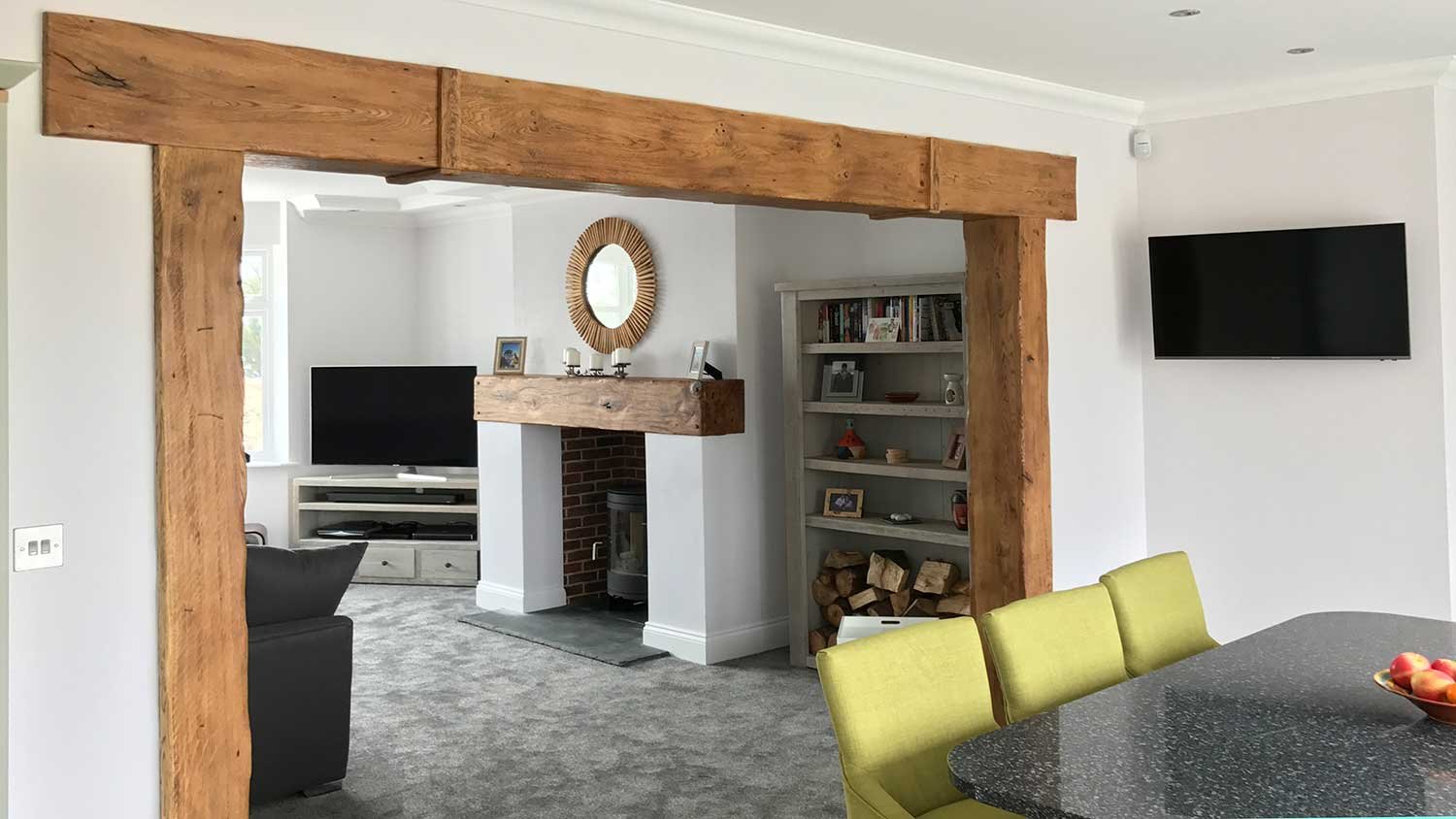
Take a look at some of these reasons
1- Good Quality Oak Flooring Last for Decades
Carpets often need replacing every 5 years or so, due to stains, holes or shabbiness from everyday wear and tear.
You will find that with minimal maintenance, these oak floors actually look better as the years go by.
2 – Oak Flooring is Easier to Clean
The reasons for this are fairly obvious. A simple brush or light vacuum keeps your wooden floors looking great.
If dogs or children have dragged mud through the house a damp mop removes the mess with ease.
3 – Oak Flooring is More Hygienic
There are some fairly horrifying reports out there detailing the parasites that carpets can harbour.
These allergen producing dust mites, fleas or dust play havoc with allergy sufferers.
A wood floor eliminates. This is particularly relevant to dog and cat owners too.
4 – Wood Provides a Great Medium for Underfloor Heating
This is considered by far the most efficient way to heat your house.
Adding a carpet to underfloor heating can mask the heat and sometimes act as an insulator. Wooden floors allow the heat to penetrate whilst been tactile underfoot.
5 – Far Better at Holding its Character
If after a few years your oak floor has been scratched or is a bit damaged due to heavy wear and tear.
A simple sand and seal will bring it back to new again. This is a lot less costly than refitting a new carpet!
6 – Always Fashionable
Let’s not forget that wood never seems to go through fashion phases – it is timeless.
Carpet and tiles seem to go through phases and date relatively quickly. Wood is a classic – an investment that will stand the test of time.
7- A Wide Choice of Sizes
Modern production methods have now meant that quality engineered oak flooring can be produced in a variety of thicknesses, widths and shades.
This makes wood floors available to all budgets.
8 – Additional Qualities
Stone and tile floors although as hygienic and easy to maintain as oak, don’t have the same warmth and feel that timber floors have.
9 – Always Adding Value
Estate agents state that houses with engineered oak flooring sell twice as easily compared to houses with other floor finishes. And there is no doubt that the value of your home does directly increase as a result of fitting a wooden floor.
Conclusion
The bottom line is that hardwood flooring has an array of benefits over other types of flooring.
It may cost a little more upfront, but in the long run, they are vastly more economical as outlined in the many ways above.
Ensure you spend time working out the best wood floor for you and your family as it will be with you for a long time!
Over the last few years, we have started to see a marked increase in the number of clients asking for herringbone engineered oak flooring. They are choosing to use it in all rooms: hallways, dining rooms, bathrooms and bedrooms.
This popular pattern (it takes its name from its similarity to fishbone patterns) is appearing on floors and walls internally and on paths and gardens externally. It’s appearing on wood flooring, vinyl flooring, tiles in kitchens and bathrooms and paint effects everywhere else!
The trend of mixing the colours and texture is also starting to become apparent. The beauty of this pattern is definitely in its simplicity.
Each board is the same size and the length of the board is always divisible by its width.
An example of this is our current boards at 600mm in length by 120mm wide is shown below.


The ends of the boards will be cut square and these butt up to another board along the length. This forms a rigid ‘zigzag’ pattern.
A chevron or French herringbone is generally described when each end of the board is cut at an angle,
The beauty of modern-day herringbone engineered oak flooring is that it is available as ‘engineered’, as opposed to solid, which would have been used when it was last popular in the early part of the 20th Century.
Stability and durability are the key areas sought after for all engineered oak flooring. The movement and ‘gapping’ of solid oak flooring a thing of the past. It can be used over underfloor heating, making it a great choice in new homes.
The beauty of modern-day flooring is of course CHOICE!
We can now choose different sizes in length, width and thickness. Also, different textures (smooth, brushed, distressed etc.) and many different colours. Choose anything from limed whites to deep, dark solid blacks and greys.
We can even choose the grade of the wood. From ‘Classic’ – characterful knots and grain to ‘Elegance’ with minimal knots and cleaner boards.
A lovely case study of how a customer used this herringbone oak flooring can be found here
When local builders Jack Lunn Limited approached Oak By Design last year, they required a reliable and professional oak framing company. The brief was to supply a mixed range of oak porches and canopies for their new development at Ferrensby, North Yorkshire.
The site is located on the outskirts of Harrogate and comprises of a mixture of detached and semi-detached properties.
The Ferrensby development is called Slingsby Vale and features 18 detached houses, 11 of which will be advertised on the open market and seven of which are affordable.
Contact Information:
Architects: SSA Architects
Planning Consultants: Johnson Mowat Planning Consultants
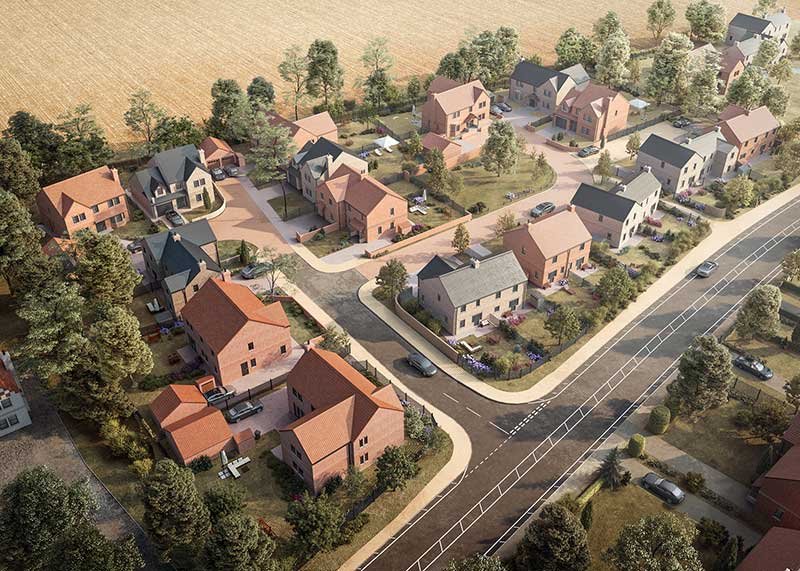
Like any porch, it creates a statement, an entrance and focal point.
The idea was to incorporate a mixture of front facing and side facing porches and canopies.
Each porch is hand finished and only manufactured with the finest quality seasoned oak. The array of property designs, allows each house to be individually assigned an oak porch or oak canopy to suit.
The majority of homes will have the added value of these spectacular entrances adding warmth and appeal to those that visit.
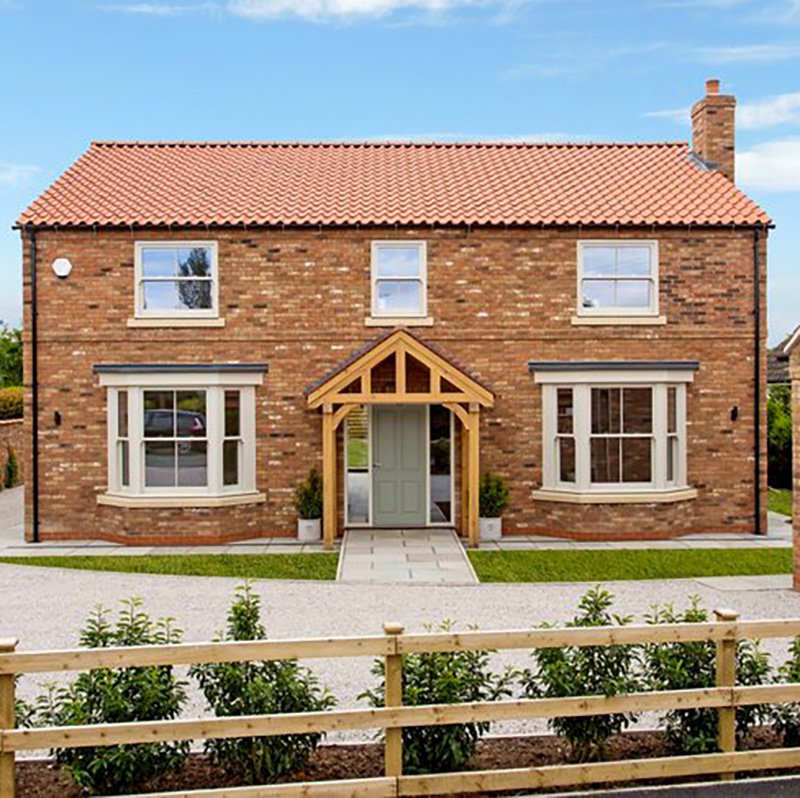
Through very careful research and consideration, Oak By Design made the decision to only supply the highest quality engineered oak flooring to their clients.
All of their flooring finishes are tailor made in a handcrafted style and as such there will be variations in the textures and finish of each board.
Oak By Design have put together a guide to some of the finishes and how they can be applied to your home, complementing it and helping with the function of the rooms and your lifestyle.
Would you prefer a very smooth and sanded finish to your engineered oak flooring?
If so, then the Chateau finish on the boards will be perfect.
This finish has been achieved by it being planed and sanded to the highest standard.
Ideal for if you like to walk barefoot, have small crawling children or like the simplicity of the look.
Like most engineered oak flooring, there are some characterful knots on the boards which are pre-filled and then given a coloured finish which complements your home.
The flooring is then finished with Osmo Polyx®-Oil which will protect your engineered oak flooring to a high level as well as giving a special effect to the smooth board.
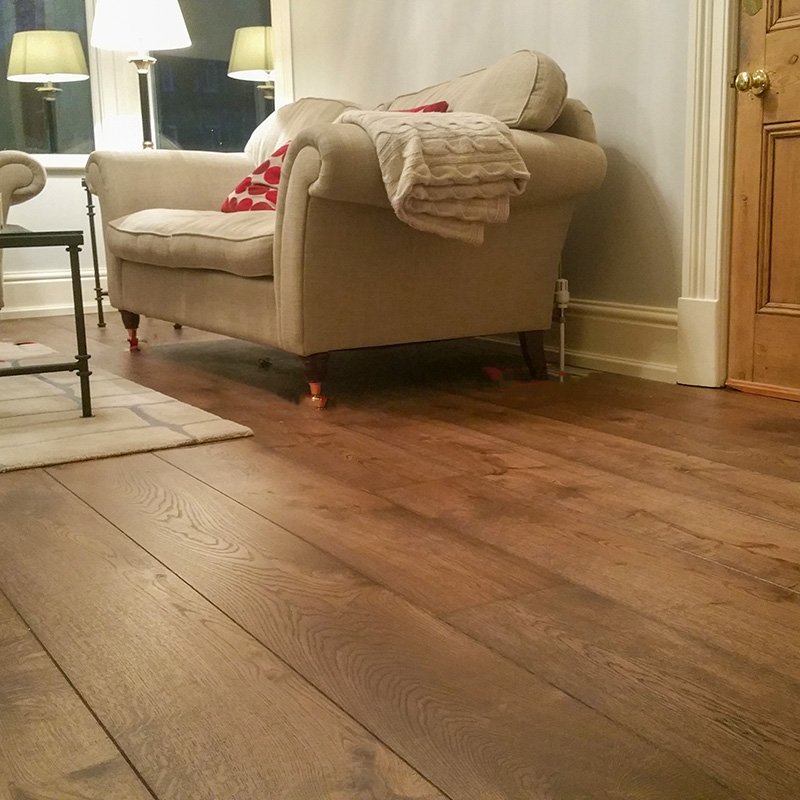
If your enginnered oak flooring project requires it to be more hardwearing or to have more character and texture, then the Kolonial range would be a fabulous choice for you.
Ideal for areas which may have more footfall.
If you have pets who love to do ‘zoomies’ around the room or if you simply like the gorgeous raised texture, it gives a subtle, extra character. Whether your home is traditionally or contemporary styled, the Kolonial engineered oak flooring will complement them both through the range of different colours.
By using a brushing procedure, it allows the grain of the engineered oak flooring to be raised leaving a very tactile finish. The knots are filled and because of the ‘brushed’ texture, the colours are highlighted and become unique.
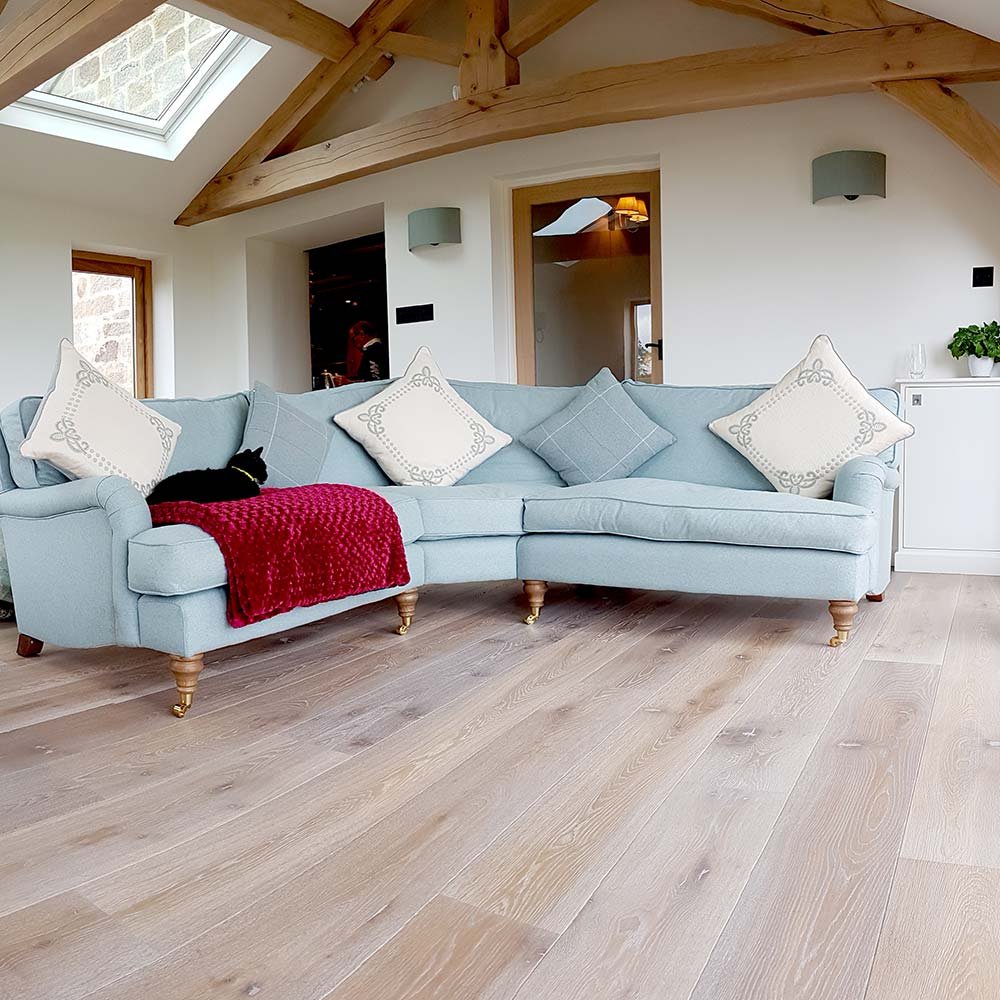
When you have a period property or there is old, distressed looking timber in your home, it can be difficult to find other wood products which will complement the look and not look out of character.
Oak flooring can be particularly hard to source to meet this requirement. However, Oak By Design has produced the aged and distressed look with the Pelgrim range. Being one of their specialities, they achieve this by planing the boards and applying age/distressed marks creating an authentic looking board.
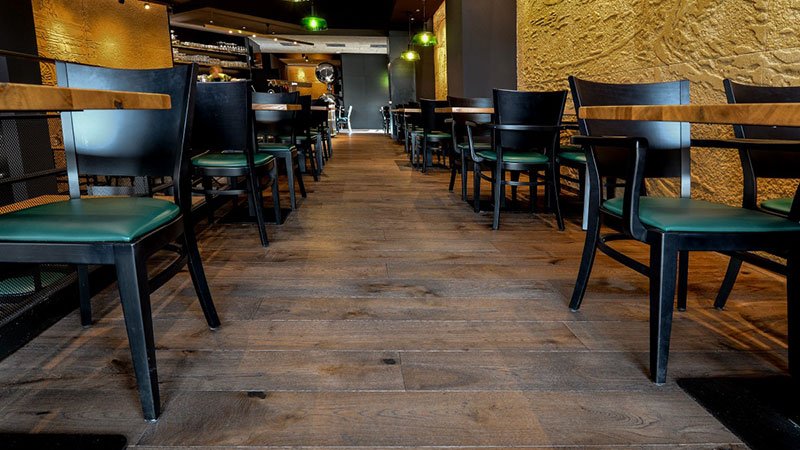
New to the range at Oak By Design is the Harfa Vintage collection.
This unusual but appealing engineered oak flooring will look amazing in most homes. It is given a brushed finish so has a textured feel to it. It also has had vintage cross sawn treatment which gives a unique cut line look inset from the edges of the boards. The texture of this oak flooring is so unique, it will happily fit into a contemporary apartment or home as well as a country farmhouse or cottage. Again, as the boards have the textured finish, it is very forgiving in regards to any marks which may happen. To give added protection to the engineered oak flooring, Polyx Hardwax Oil is applied to finish the process.
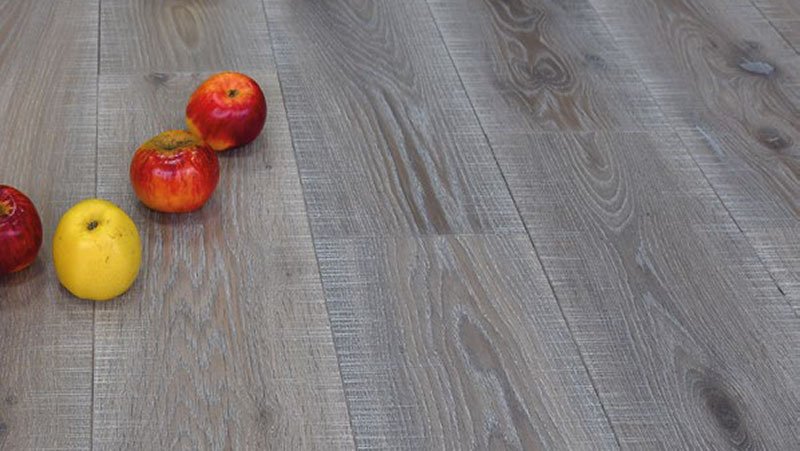
Choosing to add an open oak porch or glazed oak porch to your home will hopefully be not only practical but should, ideally, enhance it. Adding style, protection and storage, a porch provides the first insight to a home and creates a warm welcome.
There are a number of differences in an open porch and a glazed one and reasons to choose one over the other. (Please check the governments planning portal to see if you will need Planning Permission. Also see our blog about Oak Porch & Planning Permission
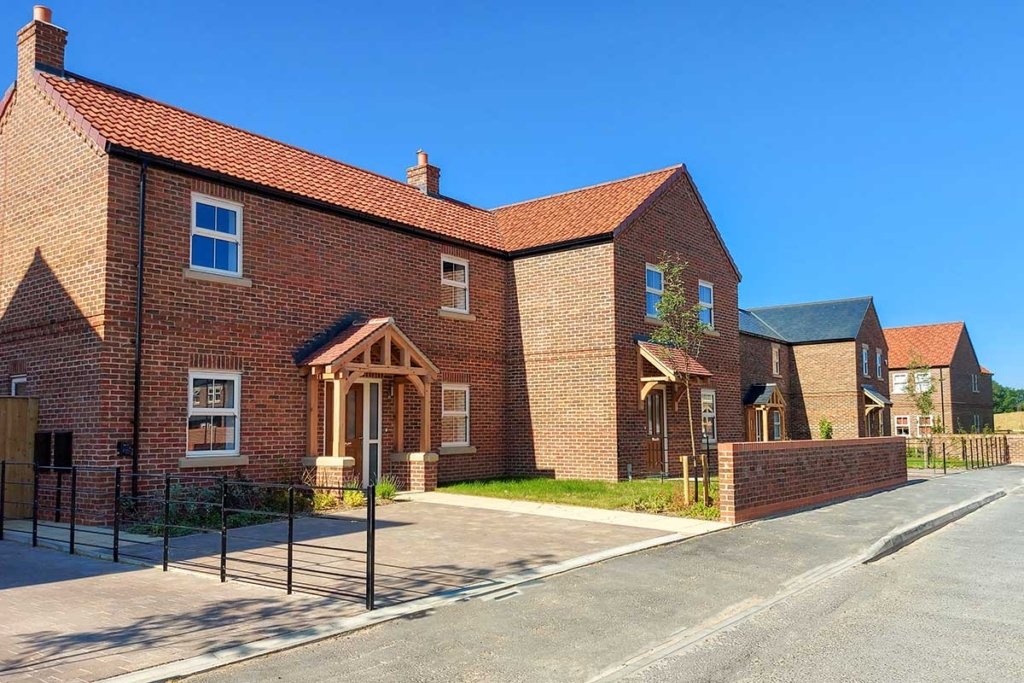
They are relatively easy to add to yout home. Providing the ground in front of the house is sound, an open porch, without dwarf walls, can be installed to the front of the house without too much work.
If the porch is too have dwarf walls, there will be more initial work involved in providing footings for, and building the walls. The effort involved, however, will provide some protection from the weather and if seats are incorporated will provide seating and storage underneath them.
The cost will be cheaper than a glazed one.
The porch will create an area to sit in during good weather.
A glazed porch requires narrower walls, meaning more internal space when compared to the same external measurements of an enclosed porch.
Potentially more choice of design as not restricted with angular glazing units.
The porch won’t protect fully from bad weather (driving wind and rain) above dwarf wall height. Offers no protection from the weather for items stored above any integral seating.

A warm environment to store coats, shoes, pram, umbrellas etc. that can’t be seen from outside if the glazed oak porch has dwarf walls.
Energy efficient. The porch protects the main house door from the weather by providing a barrier against draughts.
Extra security. The extra door provides another barrier against intruders.
If left unlocked, the glazed oak porch provides a safe place for parcels to be left.
The porch can be heated with either under-floor heating or a radiator etc;
this creates a warm entrance upon entering the home.
Adding value to your home as extra internal space when calculating floorspace.
Having a door that opens into the porch takes up space that can’t be used for storage.
There also needs to be sufficient space to move around the door when open.
It can be awkward for a number of people coming to the house to use the door opening inwards
Telephone: 01423 593 794
Locksley Park
Blind Lane
Tockwith
YORK YO26 7QJ
Opening Times:
Mon to Fri - 9.00am to 5.00pm
Bank Holidays - Closed
Christmas 2025- TBC
Oak By Design is the trading name of:
Oak By Design Ltd.
Reg Number: 04384416
VAT Number: 664 8012 33
Left us a star review
Oak by Design were extremely helpful at all stages of my project from helping and advising me to choose the most appropriate beam through to advice on fixing the beam. They were extremely patient with changes to my beam dimension requirements finally providing a solution to suit my project. They provided photographs on completion of the beam prior to dispatch to ensure that my requirements had been met. I was extremely impressed by the quality and finish of the beam which has become the focal point for my fireplace project. Oak by Design provided customer care of the highest quality and I would highly recommend their services.
Great company, always on the end of the phone to talk through design, measurements, fitting. The Oak is very high standard, looks amazing.
I first used Oak by Design in 2021 for a oak porch, I used them again 2023 for an oak pergola. Both times my clients have been Delighted with the finished product. Both times the product was delivered when stated, everything i needed was on the delivery. Oak by design listened to what I required for both jobs. The quality of the oak is excellent, all joints fit correctly & if I had a problem I only had to ring and speak to them. R Brown Carpentry always recommends Oak by Design when asked about oak structures.
Great company. Awesome flooring, we are very, very happy with the outcome. And great price which is always a bonus. Staff knowledgable & efficient.
Found Oak by Design searching for a new front porch to replace a canopy and knew immediately that this was company for the job and I was not disappointed. I already knew what I wanted and Richard, very patiently, developed my basic requirements, with a number of iterations, into a full detailed design. As I live outside their site working area I decided go for supply only and to install the porch myself. It was delivered as promised and it looked great even on the pallet! It took me a while to fit but it was very satisfying and the result is fantastic. The quality of the aged oak and carpentry of the timbers is excellent. I’m delighted with the porch supplied by Oak by Design - it looks superb.
Really delighted with the new porch by Oak by Design. It adds a super feature to my converted barn. Thanks to Joanne and the team.
My company has ordered 2 porches with Joanne from oak by design, and have more planned in the future. They've been brilliant from start to finnish. Great communication right through. And the quality of the product is exceptional. Do not hesitate to order.
I could not recommend Oak By Design more highly. Joanne and the team worked tirelessly to resolve an issue that was the result of my mistake when I ordered the porch. Great customer service.
Fantastic service from start to finish, I would have no hesitation in recommending this company or using them again. Very professional and helpful. Joanne was great in assisting us with choosing both styles and colours of the beams and cladding.
Found this company by accident whilst passing through Harrogate, but well worth a visit.Great products choice with helpful friendly service. The wooden flooring and beams look great in situ and we are very pleased with the transformed room. Would recommend and use again.
Amazing craftsmanship from this company. The customer service from Joanne was superb. My questions and indecisiveness were never an issue and she was always on hand to offer advice and find the answers to my questions. Our oak porch has transformed the house and we are over thd moon with it. Would highly recommend Oak By Design. Joanne is an asset to the sales and promotion of this company and is very knowledgeable. Would give 10 stars if I could!
We are ‘over the moon’ with our beautiful oak porch made by Oakbydesign .From our initial enquiry to delivery and installation the service and attention to detail has been outstanding! A very big thank you to Joanne who was so helpful and friendly from start to finish which made the whole process such a pleasure. Highly recommend anyone looking for an oak porch to choose Oakbydesign . Yvonne Grant.
Thank you Jo for your assistance and detailed guide every step of the way with my new porch. Very pleased with the finished product, I would highly recommend Jack and his team for installation
We got a fantastic garden structure from Oak by Design. It is a very handsome building and the design process was very patient, to say the least. We didn’t really know what we wanted, so we had to be guided through it. And we are delighted.
We ordered two bespoke doors and two bespoke porches for our house build from Joanne at OByD. We were specifically delighted with Joanne's attention to detail (and patience! lol) making the overall customer experience excellent. The product was equally fantastic, the product quality was truly beyond our expectations. Joanne is super helpful and knowledgeable, and kept my spirits up throughout our project. We would 100% recommend OByD, and specifically Joanne, for all your standard and bespoke oak requirements. H&D
We have been impressed from the first contact with Oak By Design, first class customer service and the product speaks for itself. We found it straight forward to install and the support was always there if we needed it. Brilliant, we could not recommend enough and will use them again.
Great service from start to finish, Joanne was great help. Designs were spot on and so happy with the porch. 10/10. Fully recommend.
From the initial quotation right through to the delivery and after service Joanne has been brilliant and given me an excellent product. I have just ordered another porch for another project from them and I will continue to do so for future projects . Thomas and Bell Building Contractors Ltd
Spectacular service from start to finish! great design work and support from concept to installation. The builders were amazing! So pleased with the outcome! Thankyou so so much !
Exceptional service and beautiful flooring. Absolutely delighted with every aspect. Went above and beyond great customer service to meet our needs and timescales.
A fabulous service and supportive through the design and delivery process. Highly recommended
Ordered an oak mantle beam from Oak by Design and they quickly called to check the finer details. Unfortunatly, the beam was slightly damaged on arrival by the courier company. Oak by Design immediately arranged to have it picked by DHL, transferred back to Yorkshire from Kent, repaired and sent back within 2 days, with no quibbles. The beam is beautiful, as is the high quality customer service by these people. Fully recommend using this company. Anthony Slater, Tonbridge. Tonbridge.
Outstanding customer service from a company that truly cares. I’ve only dealt with a small amount of companies where buying experience totally outstrips the monetary value & this is one of them.
I firstly used oak by design a couple of years ago for an open oak porch. They were extremely helpful and everything was delivered on time to the highest quality. The porch went together with the oak dowels provided and looked great when it was all slated in. They have also supplied me with a oak beam for a fireplace natural random finish and it looks good.
A first rate service from start to finish. We've used this company in the past for our floor - 40 foot of solid oak! 2 beams and 2 RSJ covers. This time a beam for our new kitchen inglenook and another RSJ cover. More than impressed with the products which more than met our spec. A very friendly and helpful team who I'd recommend to anyone.
I was sourcing an oak RSJ cover (circa 5m length) for my extension and found Oak by Design on the internet. All of the reviews I could were glowing and so I contacted them......And I'm so glad that I did. Joanne Fisher answered my initial call and she looked after my order from beginning to end - in terms of ensuring that I got exactly what I wanted she/they provided a superb service - everything on time - delivery in to the Peak District to suit when I wanted. The quality of the the RSJ cover is fantastic thick solid oak that matches my oak floor - looks amazing. If you want anything oak I can thoroughly recommend Oak By Design.
My wife and I recently purchased an oak porch from Oak By Design. We are delighted with the porch and it has been much admired. We did get some help assembling it but everything fitted together perfectly.
This is the second time that we have used Oak By Design for oak products and once again we weren’t disappointed. We recently ordered some internal oak doors and from the very start they were a pleasure to deal with. Joanne especially was extremely helpful and friendly, nothing was too much trouble. We were kept updated about the progress of our order. Unfortunately we needed to delay acceptance of the doors for a few weeks and Oak By Design happily agreed to store them in their workshop until we were ready for them. The quality of the doors is very high, they are very well made and finished, far better than any oak doors that you will buy “ off the shelf. “ They are all installed now and look fantastic. I would highly recommend Oak By Design and we will certainly use them again in the future if we require any more oak products. A huge thank you to Joanne and the whole team for a great service and a great product.
Fantastic staff with fantastic craftsmanship. Great communication and always on the ball. I would highly recommend oak by design, I don’t think you could get a better quality oak porch anywhere. Extremely pleased with ours , always getting compliments from fellow villagers
Oak by design provided our engineered oak flooring. From our initial meeting and supply of samples to the final delivery we have been provided with excellent service. Carl has been in touch throughout the process and provided updates about the lead time and expected delivery dates. We are delighted with the flooring. Very happy to recommend Oak by design.
When embarking on a large renovation project assembling the right team of skilled work people is vital. It involves the need for skill, imagination and trust. It was important to us to use a local company and Oak by Design seemed to tick the right boxes although we had not dealt with them or indeed heard of them before. We soon came to realise that the combination of Ben, Billy, Jamie, Matt and MIck ( listed strictly in alphabetical order ) was a great success. Skilled: highly, imaginative: an excellent creative talent, trustworthy: 100% but also such great team players that all the other trades on site benefitted from their cooperation and great good humour. I would endorse the other reviewers who have commented on the quality of the materials used, whether in the replacement windows, the light oak internal doors. the fantastic oak staircase, the secret bookcase and the pièce de résistance: the oak conservatory. It has been a great project and much of that I attribute to the work of Oak by Design. A big thank you to you all.
On behalf of John Docherty: Oak By Design were a great company to deal with; helpful, knowledgeable, professional. The quality of the oak supplied to us for our bespoke porch was first class. Nothing was too much trouble for this company, and we will definitely be using this wonderful company again in 2022.
Oak by Design have made 2 oak framed rooms for us, sunroom at the front and and "moonroom" (photo) at the back which encompasses a shower room, work area and storage. They have been helpful at every stage and the outcome is simply brilliant. They make the whole house feel roomier and brighter and are beautiful places to be. GE North Yorkshire
We decided to get an oak porch to make our home more attractive and we are so glad we did as it really is beautiful ! Joanne and the Team have been professional, friendly and just a pleasure to deal with ! Thank you so much !!
Having lived with our porch for over 2 years I can honestly say it’s the best addition to our house we ever made. Not only does it look fantastic the quality is outstanding. I love that it keeps the mud out of the hall and provides a seating area to remove muddy boots.
From the moment we visited the Oak Design showroom, we knew that we were dealing with a top quality local company. Richard the owner, showed us around his design works with real pride of his product and service offering. Jamie as sales executive has discussed and agreed the options & design with costs to us and we have now implemented the first phase of our home improvement, with more work to follow. We are highly delighted with the finished product and would strongly recommend Oak Design to other interested clients. I also suggest that you pay them a personal visit at the Home Building & Renovation exhibition in Harrogate, as well as their wonderful showroom of Oak Solutions in Tockwith to get a personal guided tour.
We were delighted with our new porch. Right from our initial contact with Joanne at ObD, through the design and the installation by Jack and his team the service has been excellent. We would have no hesitation in recommending ObD and Jack to anyone thinking of a high quality oak porch. Thank you to all involved.
Great service by a friendly professional team, a pleasure to work with. The end result of our oak glazed leisure spa and outdoor kitchen looks fantastic. Great job
Posting on behalf of my Mother in Law, Shirley Abbott "Having planned to shop around, Oak By Design was my first stop. I had no need to look any further. Joanne patiently and professionally guiding me through the confusion of choosing the right flooring. The service and support from the staff was exceptional, efficient and helpful. And - my floor looks amazing!"
Excellent customer service. Very friendly. Explained in detail. Product is beautiful. Would recommend. Company sent photos of finished product prior to dispatch to confirm our happiness with their work.
We purchased some engineered oak flooring and oak covers from Oak By Design and couldn't be happier with the finish and quality. They are spot on. Joanne was extremely helpful throughout the whole process and provided plenty of advice when necessary. Thank you
We were looking to have a bespoke oak and glass atrium for the front of our new house renovation. We wanted to find a company we trusted, who clearly understood our brief and could manufacture and install a high quality product at a competitive price. A big ask, but OakByDesign ticked all our boxes. Jamie and the team from the initial discovery meeting to completion of the installation were fantastic. The design, material quality and installation were first class and I would highly recommend you to include them within your project plans. Thank you all. Ben and Lindsay.
My client was looking for ways in which to make his conversion (of an early seventies house into a period family farmhouse) “stand out from the crowd”. whilst maintaining a commercial eye on his expenditure, as the house was being converted for resale profit. Making the choice to meet with Richard and explore possibilities for incorporating some Real solid Oak features into his plans proved to be the making of the project. By taking lots of advice from Richard on both the size and structure of the components we were able to incorporate three key features. The beautiful and bold roof trusses and purlins for the open plan kitchen are simply a joy to behold. The stunning full height gable window which is directly glazed into the large framework can be appreciated from both the the kerbside and of course from within the cosy snug on the ground floor or the amazing first floor main bedroom where we incorporated some additional exposed roof beams just purely for effect. All in all it is fair to say that these significant choices certainly created the wow factor my client was looking for. Having managed to pre sell the property well before completion it in itself demonstrates the benefits of keeping these sorts of real oak features as part of a modern build. I have no hesitation whatsoever is saying that if anyone is looking to get advice and is serious about investing in quality oak products they should have no need to look further than Oak by Design. Thanks again Richard for all your help , guidance and continued support which is a credit to you and the craftsmen you employ.
From start to finish Oak By Design have been incredible, nothing was too much trouble. Our new Oak doors are beautifully made and have really been the icing on the cake to finish our house renovations off. We have also had a fabulous outdoor oak structure with heating and we are very much looking forward to making the most of it in the months ahead. Thank you to the whole team I would throughly recommend.
We worked with Jamie from Oak By Design on a super project near Wetherby. There was plenty of oak in this design for the team to really show their worth - and they did. The attention to detail was excellent. If anything was not quite how the client wanted it, they were straight back to attend to this. The customer care was superb. We look forward to working with Oak By Design on another project soon.
Superb! Fantastic! I can’t recommend enough. If you want gorgeous oak use this company. Oak by design made a porch for us and we couldn’t be more happier with it! It’s beautiful! The quality is first rate. Throughout the build Jo kept us informed as to the process of having the oak cut to size and installed. Jo and the team even sent us a lovely oak chopping board! Jack and his team who built it are fabulous! They go the extra mile. We have decided to use oak by design for a kitchen extension project in the future. Thank you oak by design for giving me a gorgeous porch! Charlie x
We worked with the team who designed a wonderful porch for our house near Harrogate. It has been an amazing addition. Simple but effective - excellent craftsmanship using authentic materials. We are absolutely delighted with the transformation and everyone who sees the porch says how great it looks. Thanks to all the team at Oak By Design.